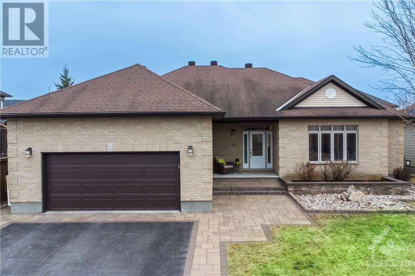
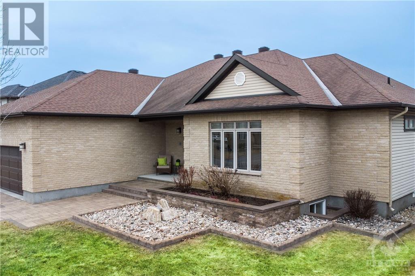
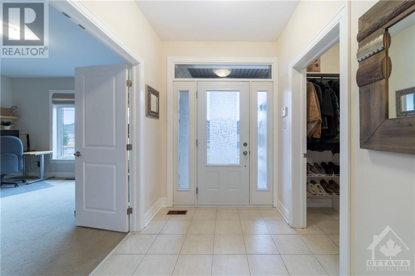
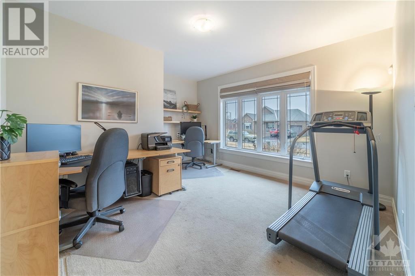
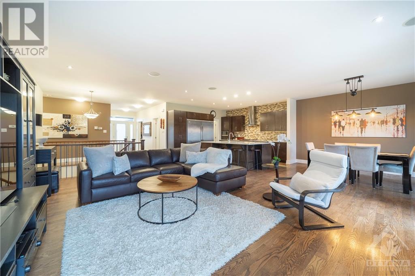
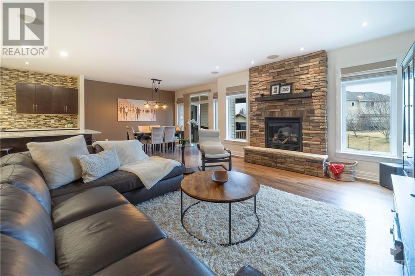
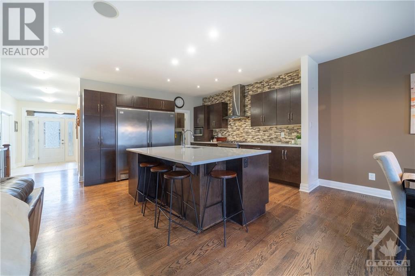
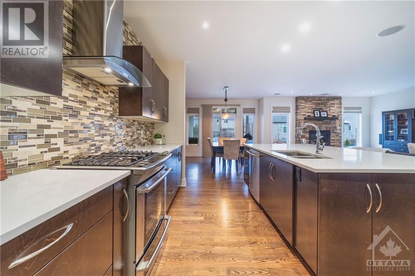
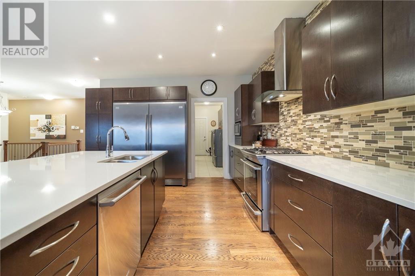
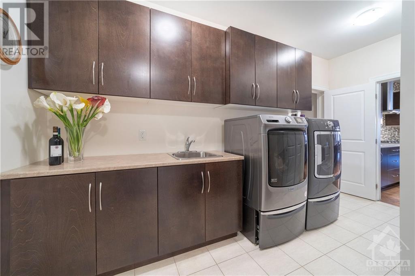
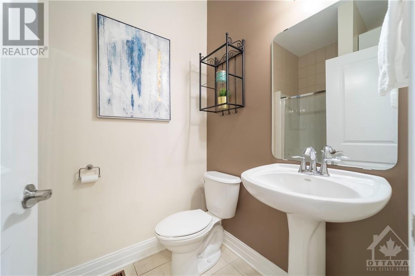
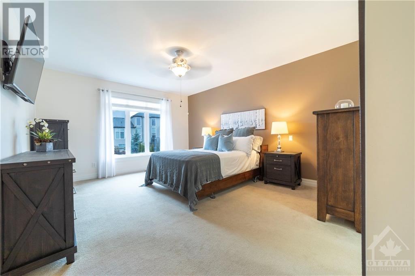
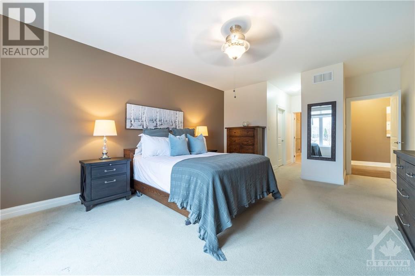
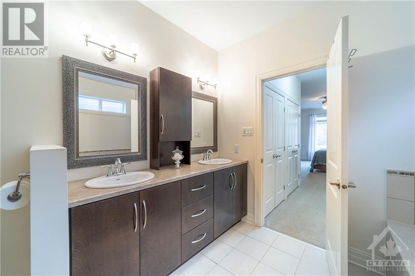
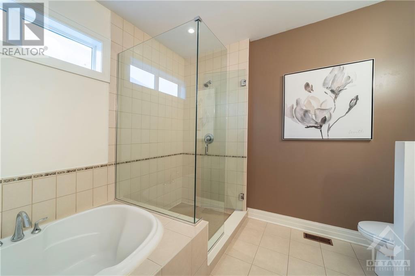
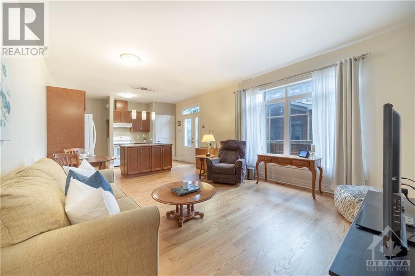
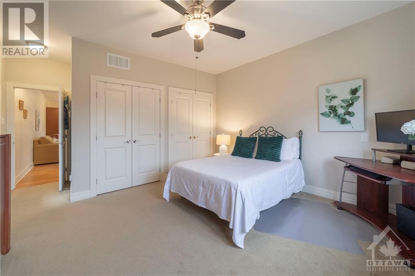
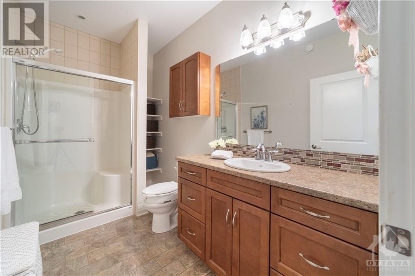
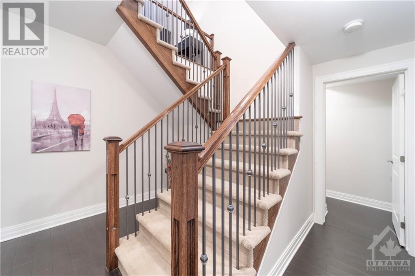
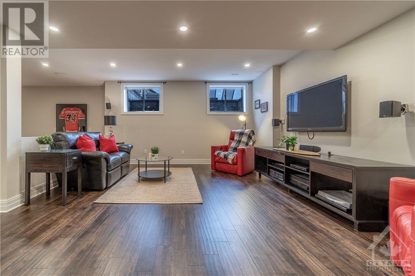
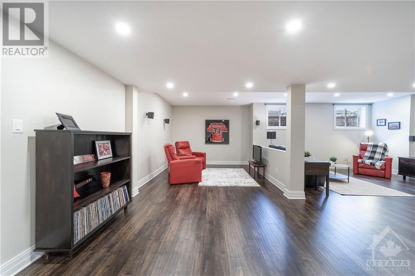
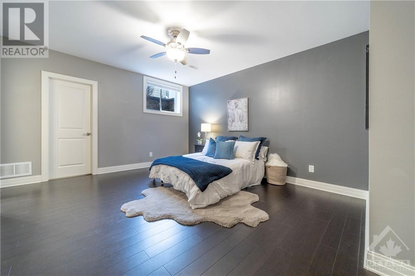
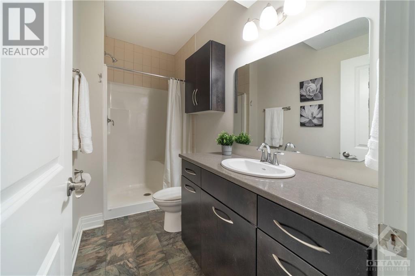
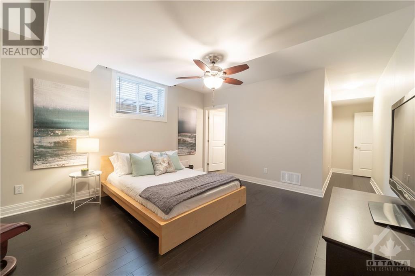
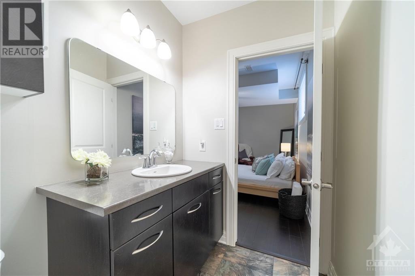
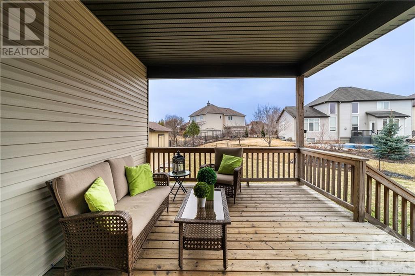
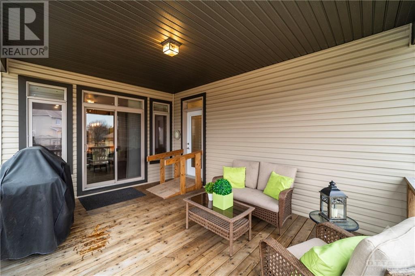
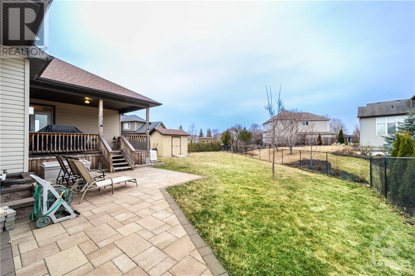
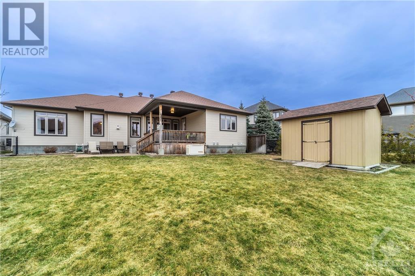
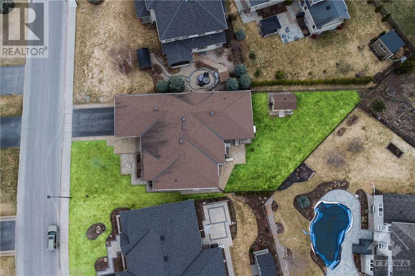
Welcome to your dream retreat in the heart of Richmond Village! This charming custom built multi-generation bungalow features five spacious bedrooms and five baths, chef's kitchen with new granite and oversized island, offering ample space for comfortable living. Plenty of closet space in the primary along with spa like ensuite as well as 2 more beds with ensuites in lower level. With a convenient 3 car garage and a legal firewalled one bedroom open concept in-law suite, this home provides versatility and functionality to suit any lifestyle. Enjoy the serenity of an oversized fenced yard, perfect for outdoor gatherings and relaxation, while the covered porch welcomes you to unwind in style. Inside, an open plan design creates a seamless flow between living spaces, ideal for both everyday living and entertaining. Don't miss this rare opportunity to own a slice of tranquility in one of Richmond's most sought-after neighborhoods! See attached list of upgrades. 24 hr irrev on all offers. (id:19004)
This REALTOR.ca listing content is owned and licensed by REALTOR® members of The Canadian Real Estate Association.