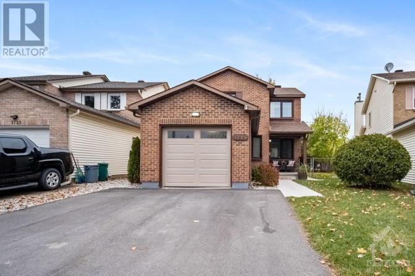
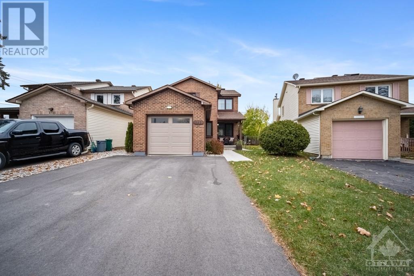
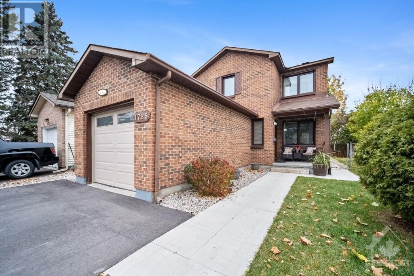
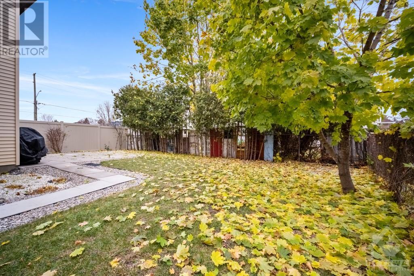
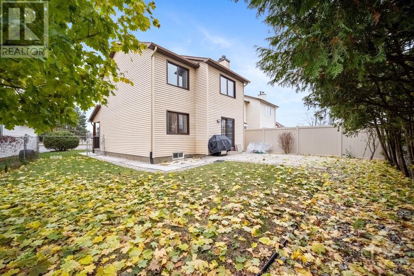
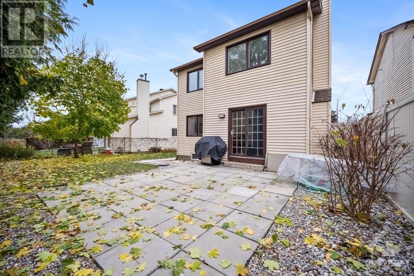
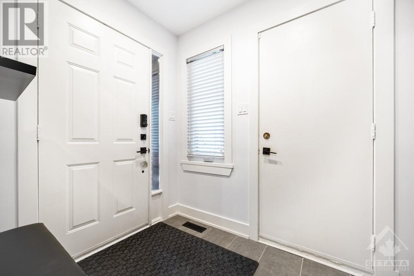
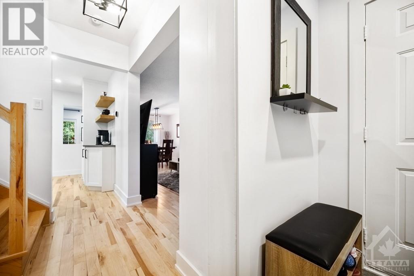
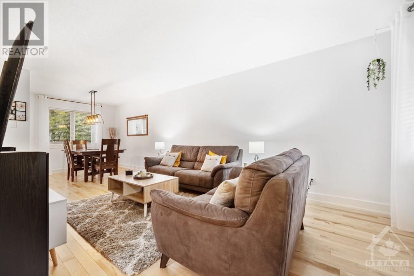
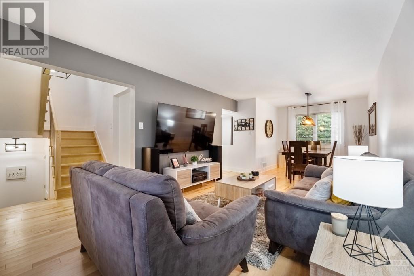
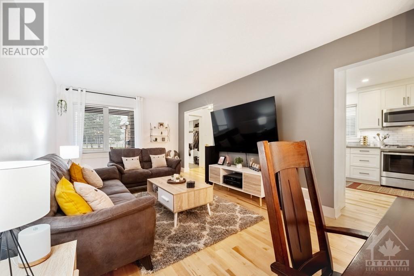
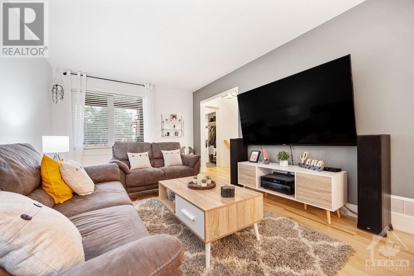
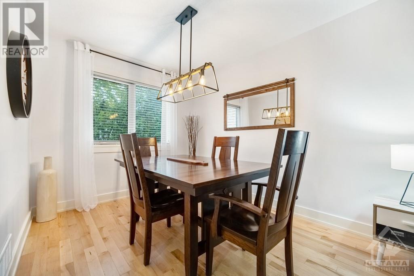
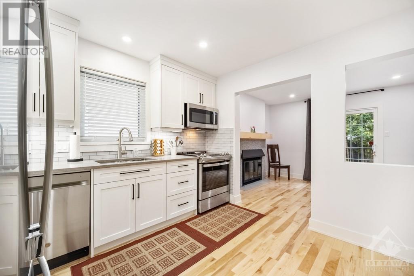
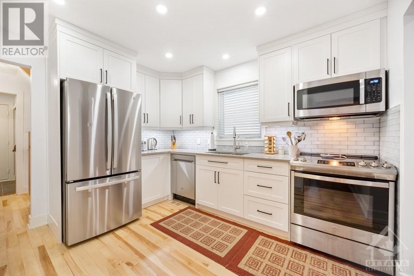
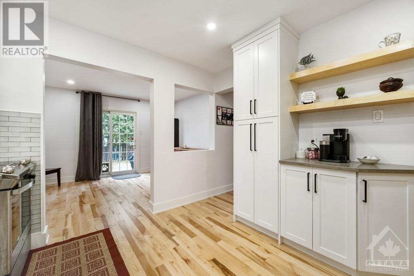
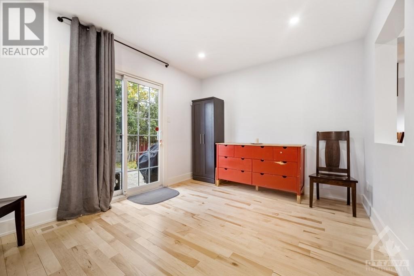
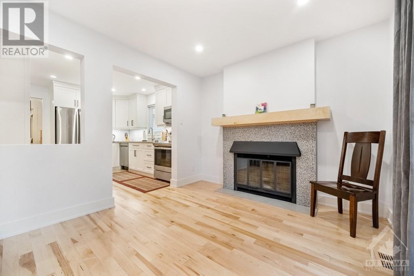
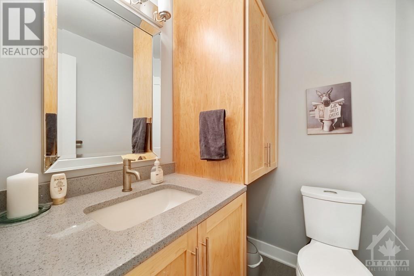
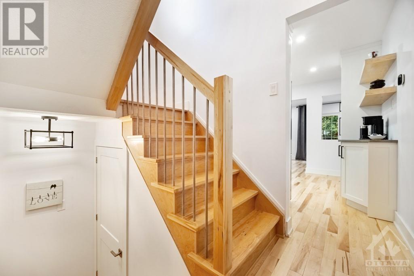
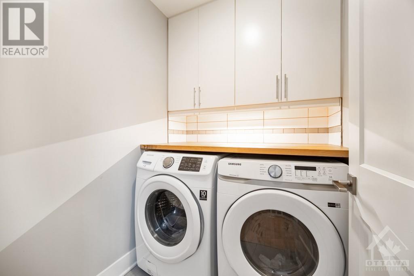
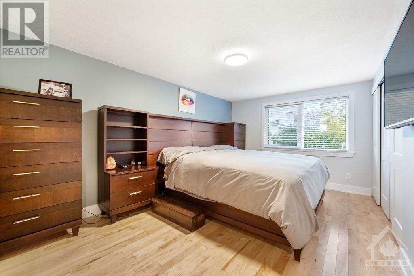
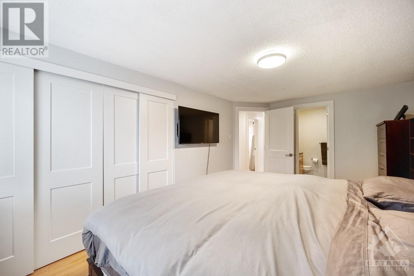
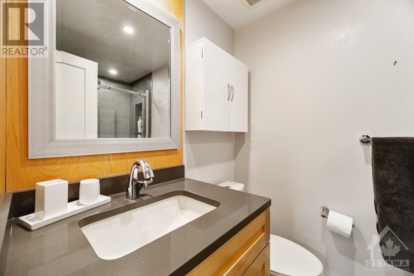
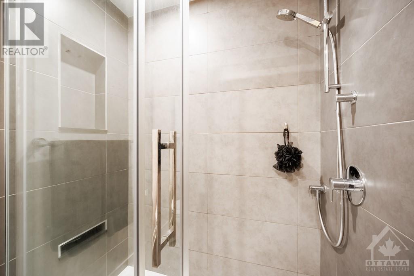
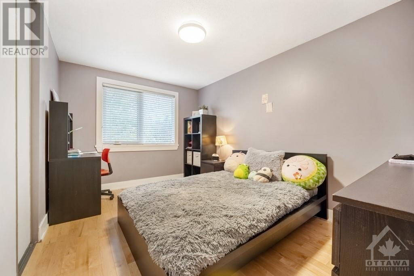
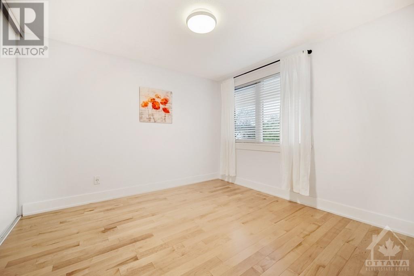
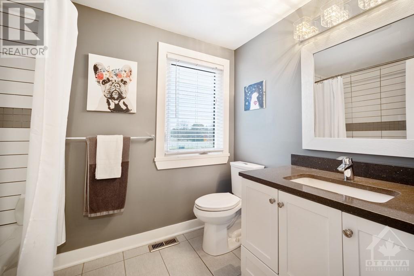
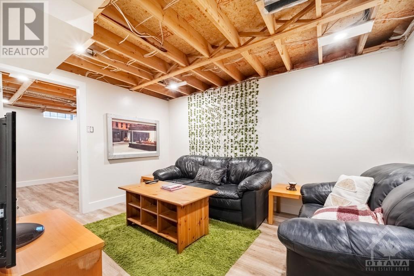
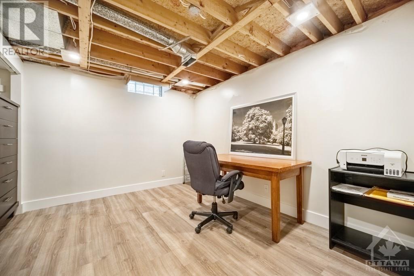
Extensively renovated & feels like new! Resting within a quiet cul-du-sac, 1725 Boyer is a fantastic 3 bed, 2.5 bath, single with a partly finished basement & private backyard. Freshly painted & finished with new flooring throughout. The main floor offers traditional living/ dining spaces, a cozy family room with centre fireplace & a BRAND NEW KITCHEN with new stainless steel appliances & upgraded lighting. Halfway up the custom staircase you will find an updated laundry room; continue up & you will enter the sleeping quarters. The 2nd level offers a large primary with newly designed 3pc ensuite, 2 family beds & a beautiful full bath. On your way down to the partially finished basement is a tastefully finished powder room. The lower level offers a rec space finished in vinyl plank flooring, cold/dry storage, utility room & a potential 4th bedroom. The exterior of the home offers extensive hardscape (walkways, pathway, patio) great entertaining space and an extended driveway for 4 cars. (id:19004)
This REALTOR.ca listing content is owned and licensed by REALTOR® members of The Canadian Real Estate Association.