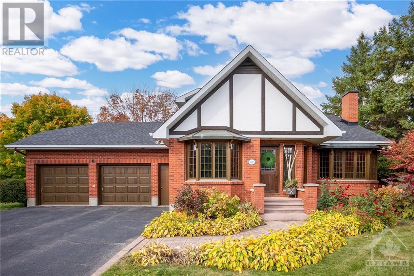
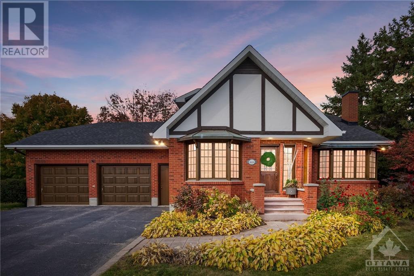
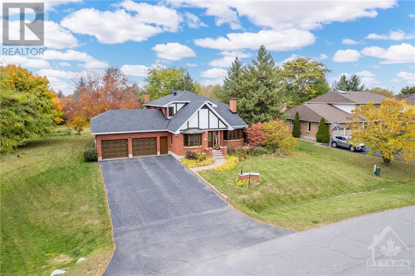
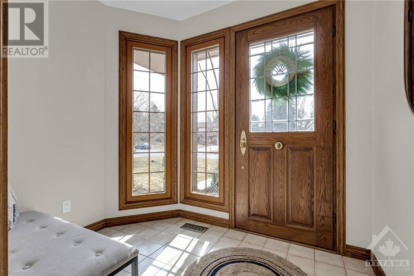
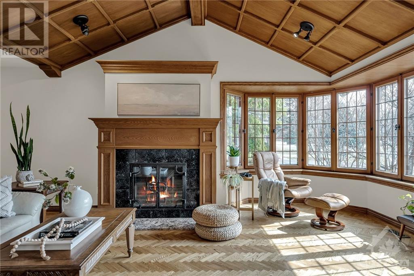
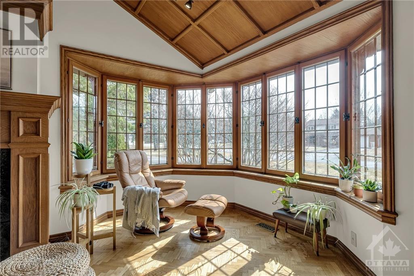
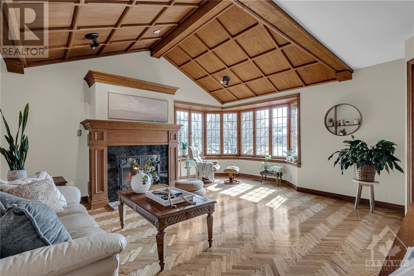
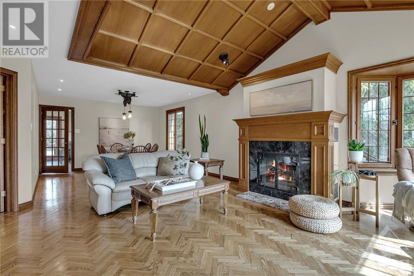
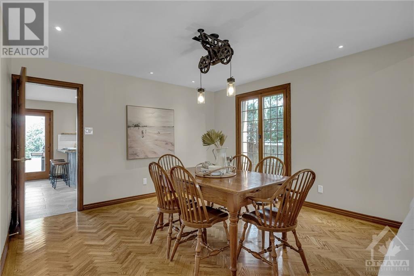
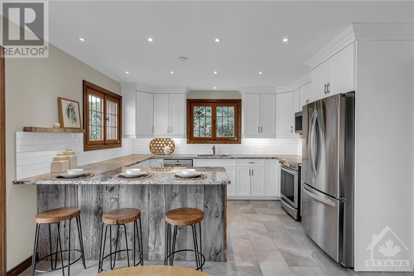
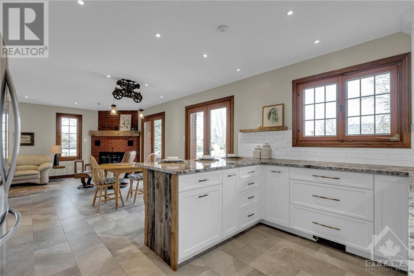
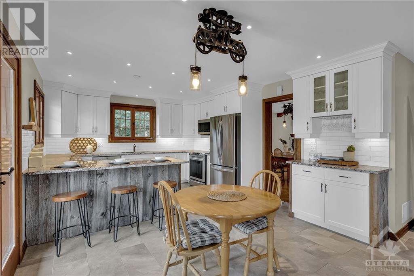
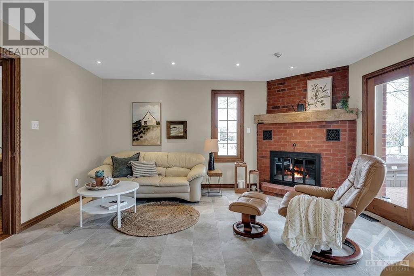
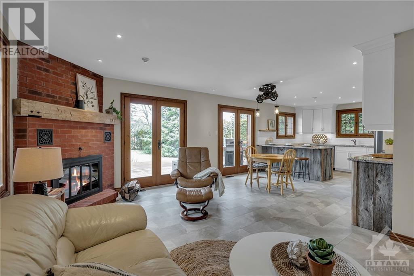
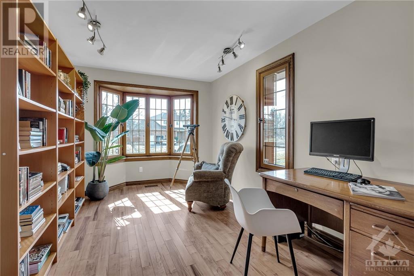
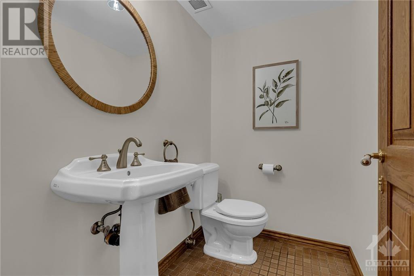
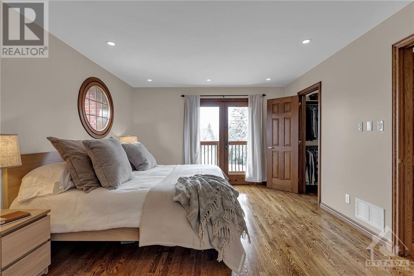
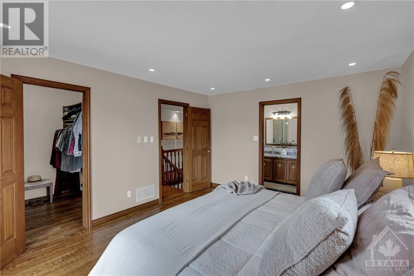
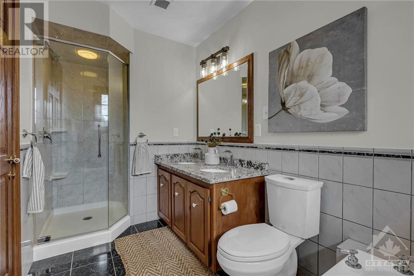
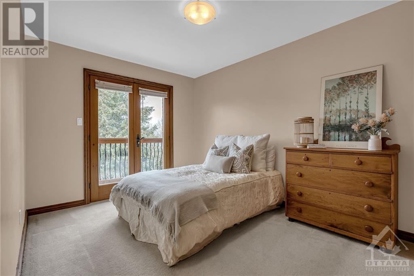
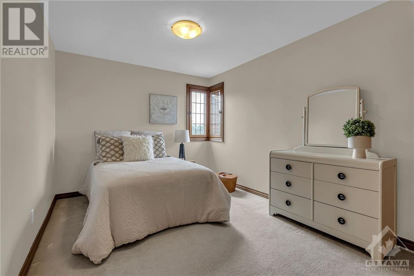
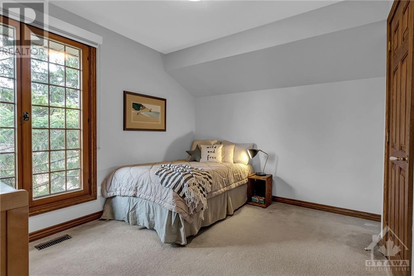
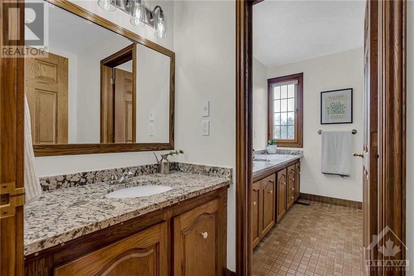
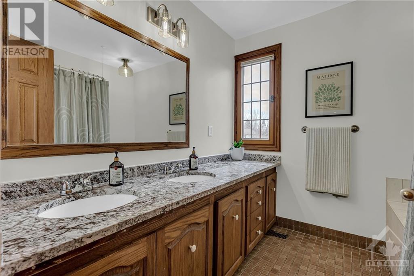
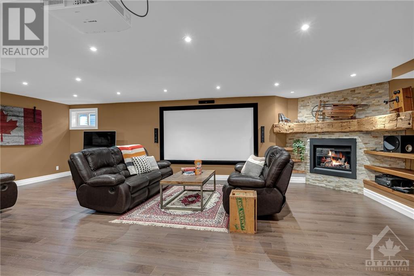
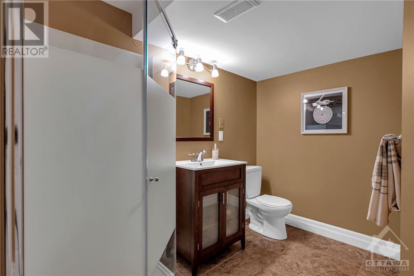
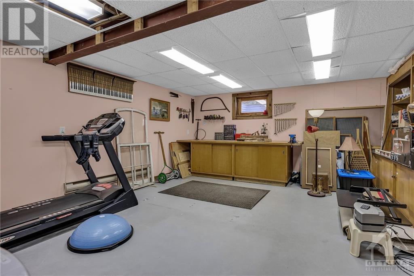
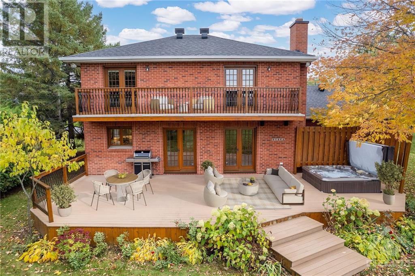
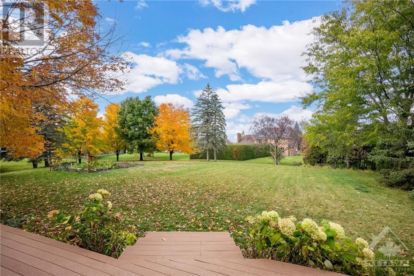
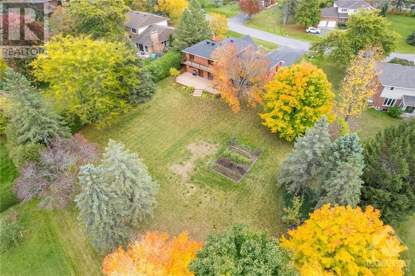
This well-built Manotick home is situated on a quiet court in desirable South Island. The sun-filled great room will capture your heart w/vaulted ceilings, herringbone floors, cozy fireplace & a magazine worthy reading nook. The open kitchen & family rm with 2nd fireplace offers access to the spacious yard; keeping family in clear view while prepping meals & catching up on the day. The generous main floor office with neighbourhood views makes working from home a pleasure. Upstairs, the primary bdrm features a 5pc ensuite, walk-in closet & a unique balcony connecting to bdrm 2, a lovely spot to unwind in the treetops. A bonus 6pc main bath with granite counters offers ample space for everyone. Fun awaits in the lower level, w/viewing screen, wet bar, 3rd fireplace, full bathroom & a workshop w/handy staircase to the garage. Enjoy the company of friendly neighbours while exploring the Rideau River, local parks, the library, Watsons Mill & local restaurants. 48hr irrev on all offers. (id:19004)
This REALTOR.ca listing content is owned and licensed by REALTOR® members of The Canadian Real Estate Association.