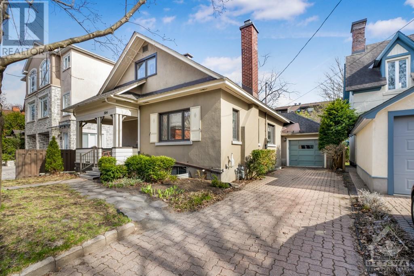
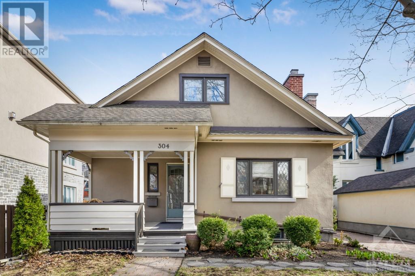
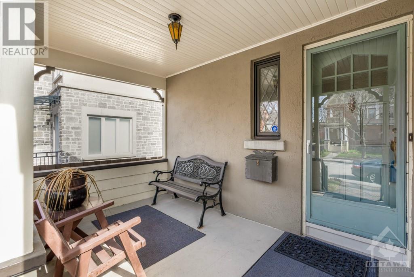
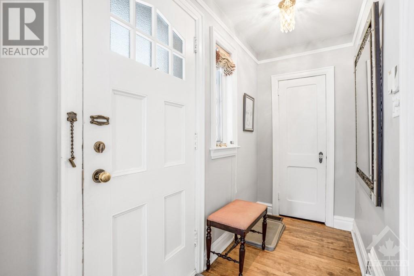
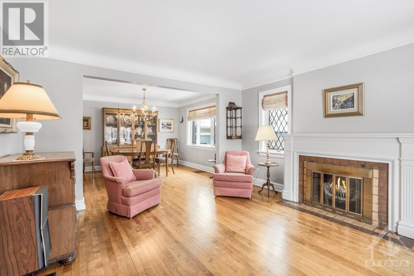
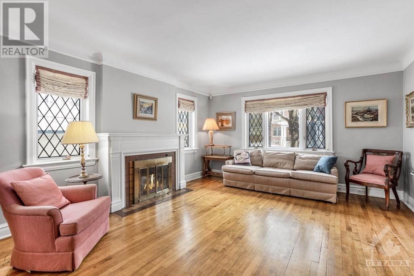
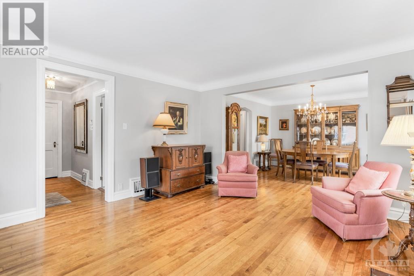
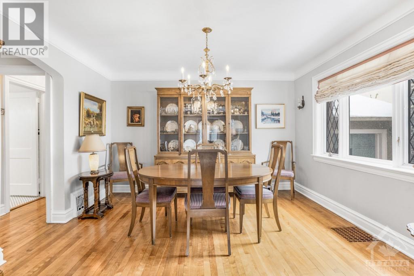
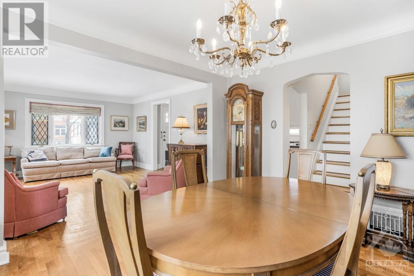
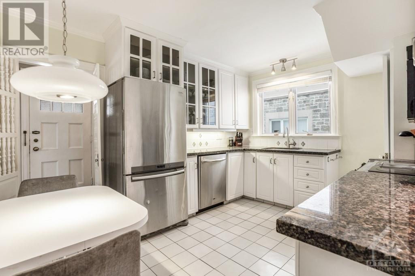
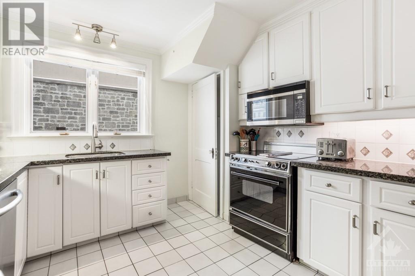
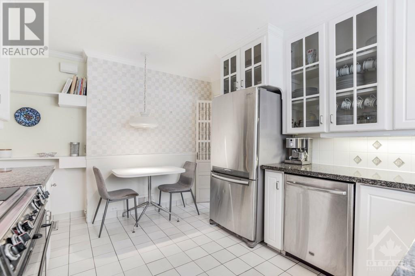
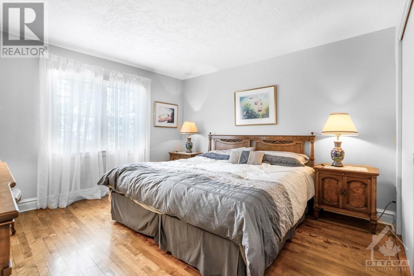
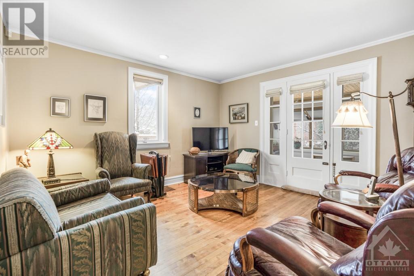
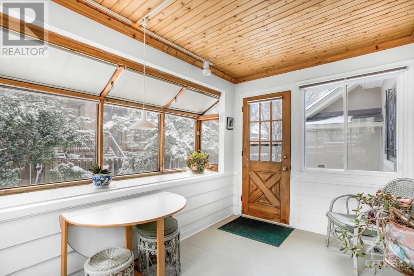
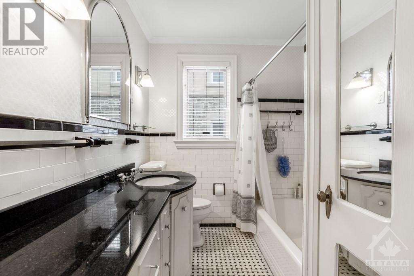
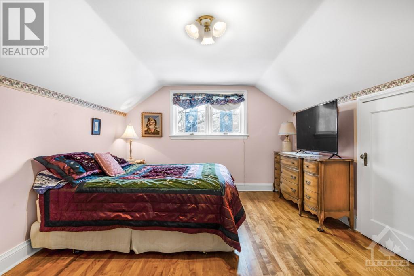
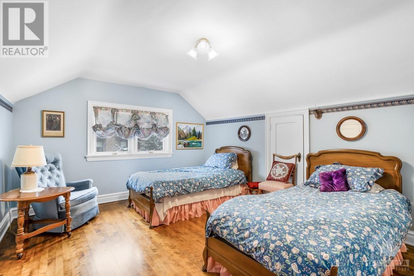
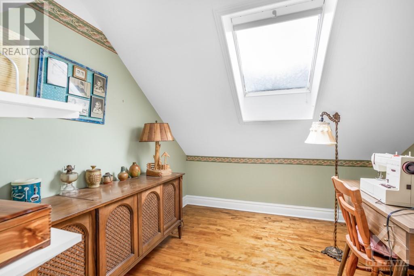
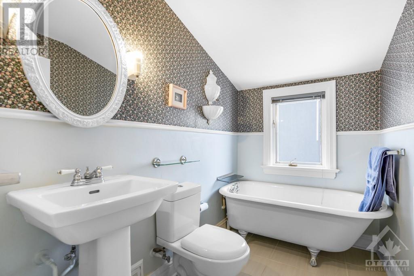
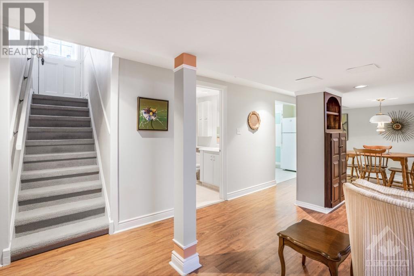
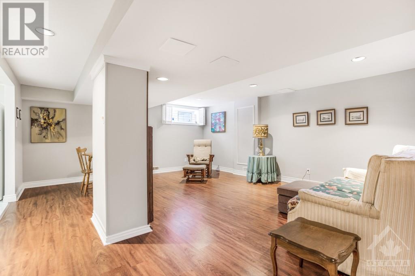
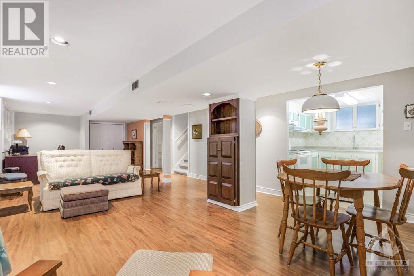
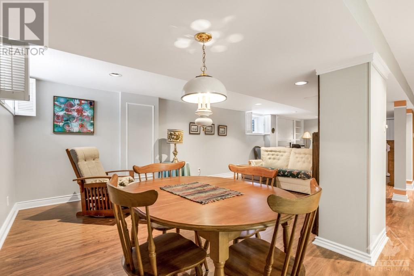
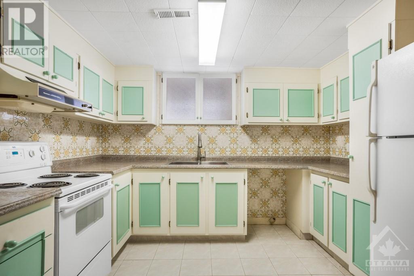
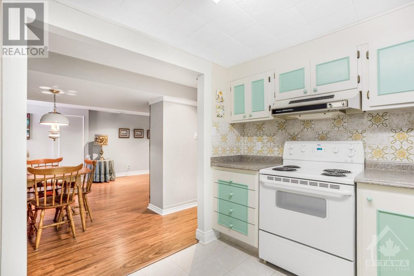
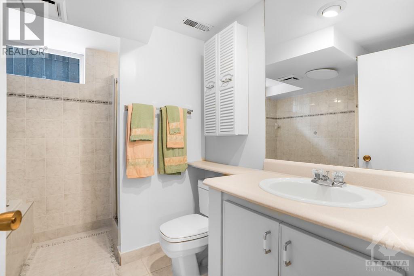
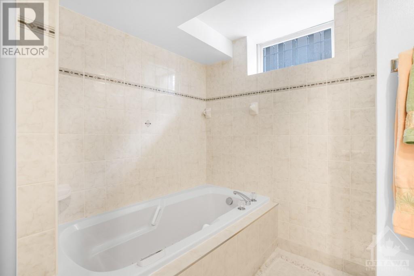
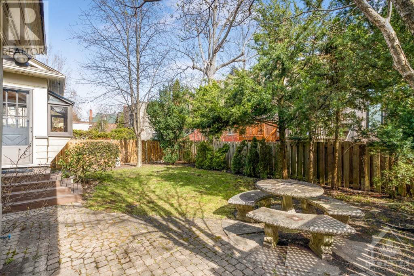
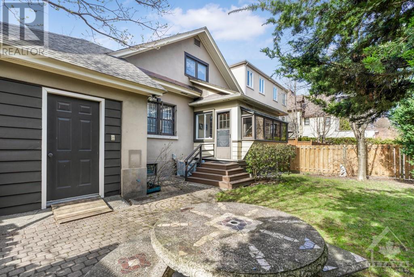
Nestled just 400 meters away from the picturesque Rideau River and Strathcona Park, this 1940s stucco home exudes the pride of ownership with its meticulously maintained exterior and interior. As you step into the spacious main level, you're welcomed into a home featuring a primary bedroom, a cozy family room with a sunroom, a full bathroom, a living room adorned with a charming fireplace, a dining room, and a well-appointed kitchen. Hardwood flooring graces the main level, stairs, and continues onto the second level, which houses two generously sized bedrooms, a den, and another 3-piece bathroom. The side entrance leads to the lower level, where you'll find a sprawling rec room ideal for entertaining, a second kitchen, another full bathroom, a laundry room, and ample storage space. Attached garage plus three additional parking spaces, this property offers convenience and functionality for multiple vehicles. This home effortlessly combines classic charm with modern comforts. (id:19004)
This REALTOR.ca listing content is owned and licensed by REALTOR® members of The Canadian Real Estate Association.