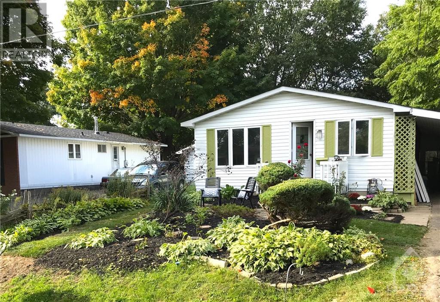
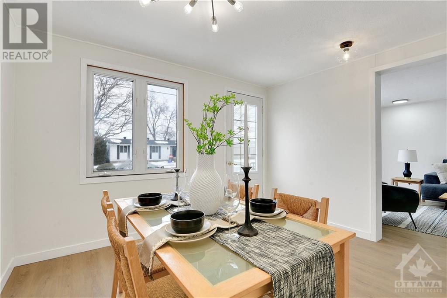
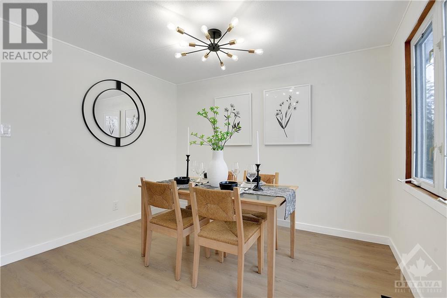
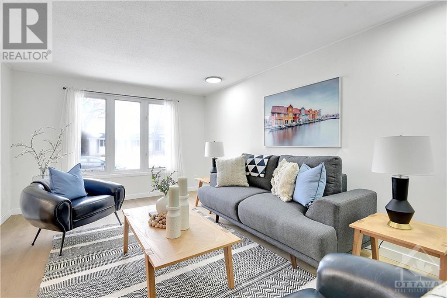
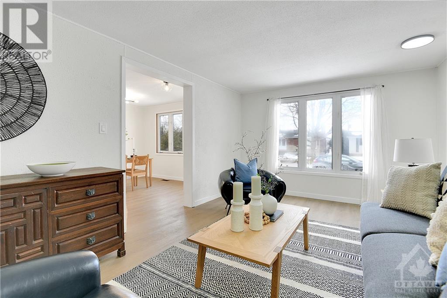
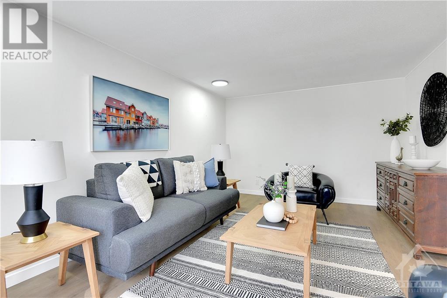
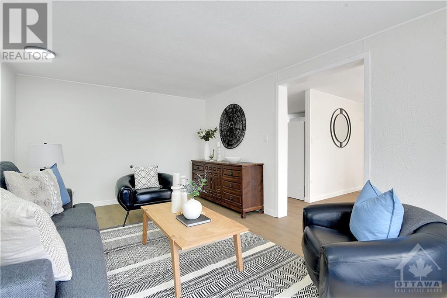
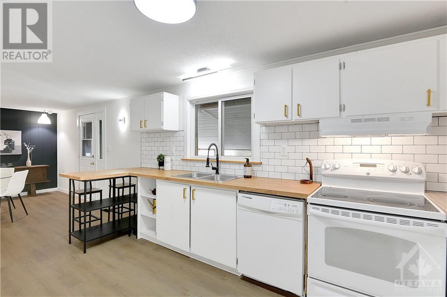
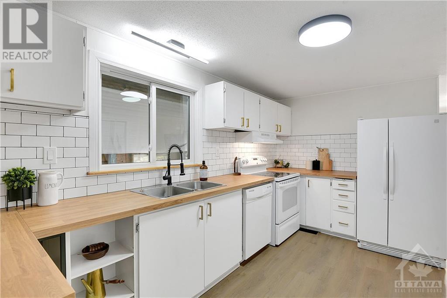
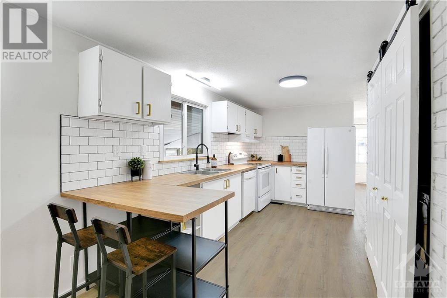
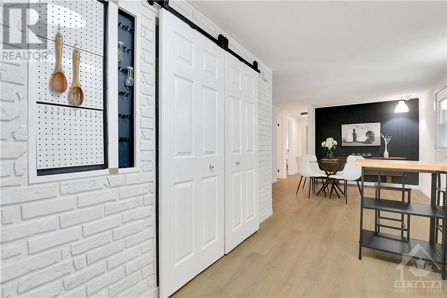
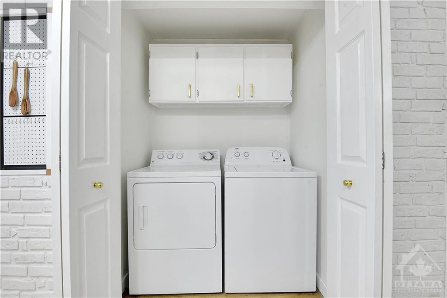
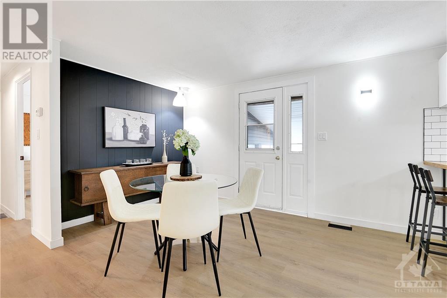
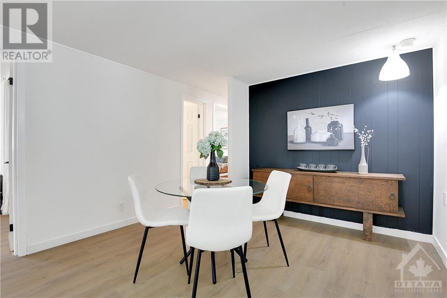
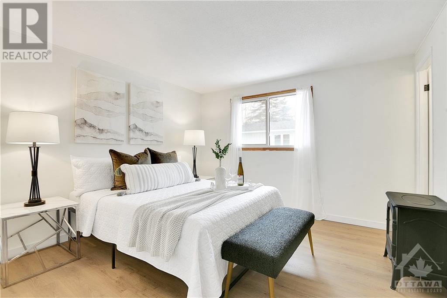
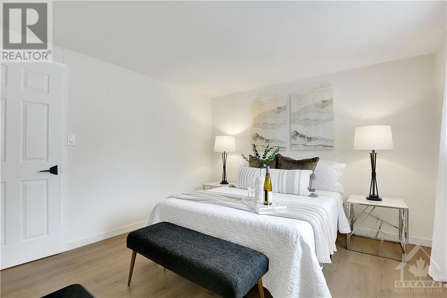
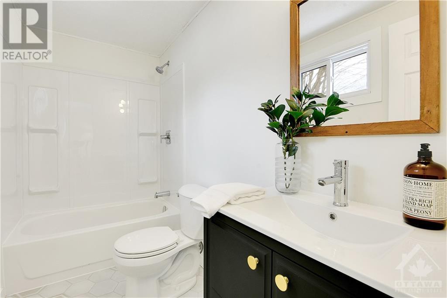
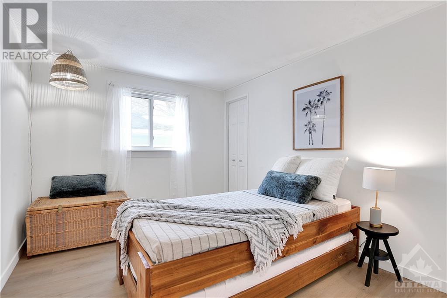
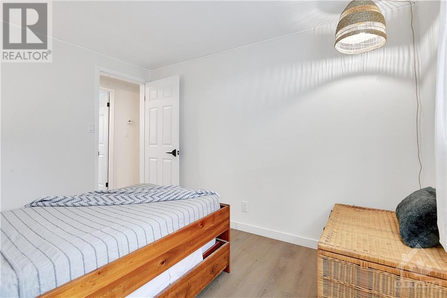
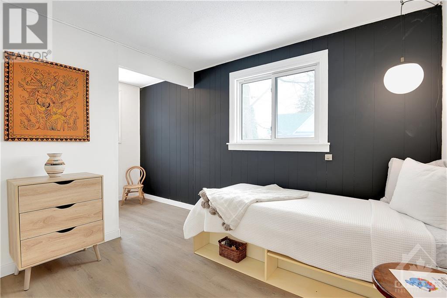
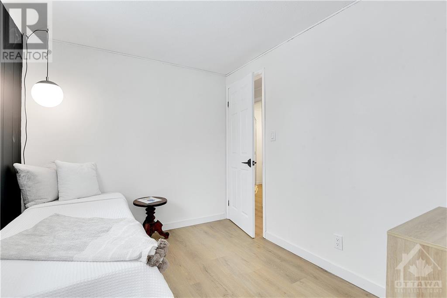
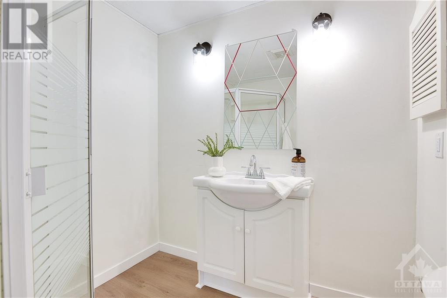
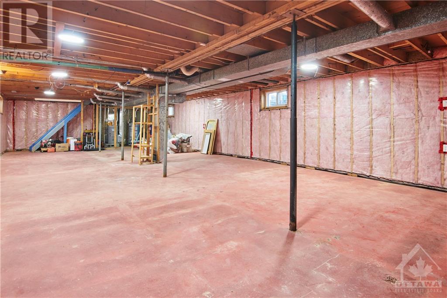
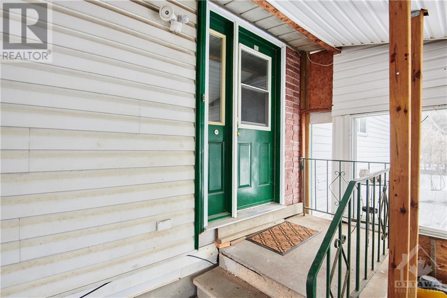
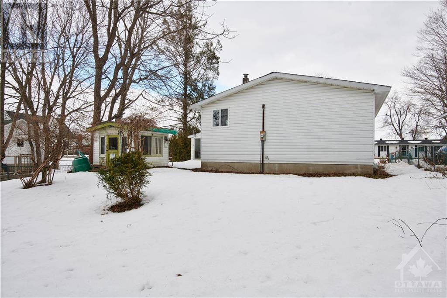
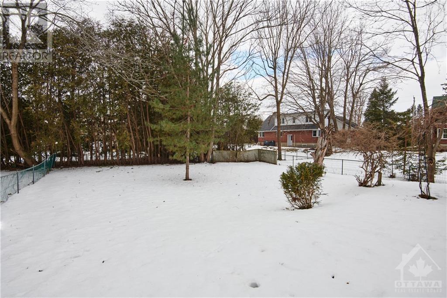
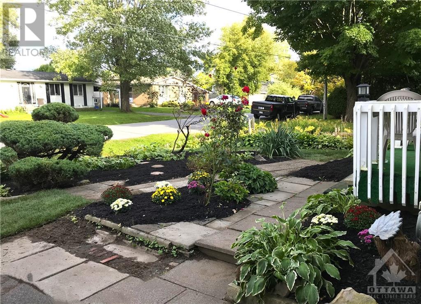
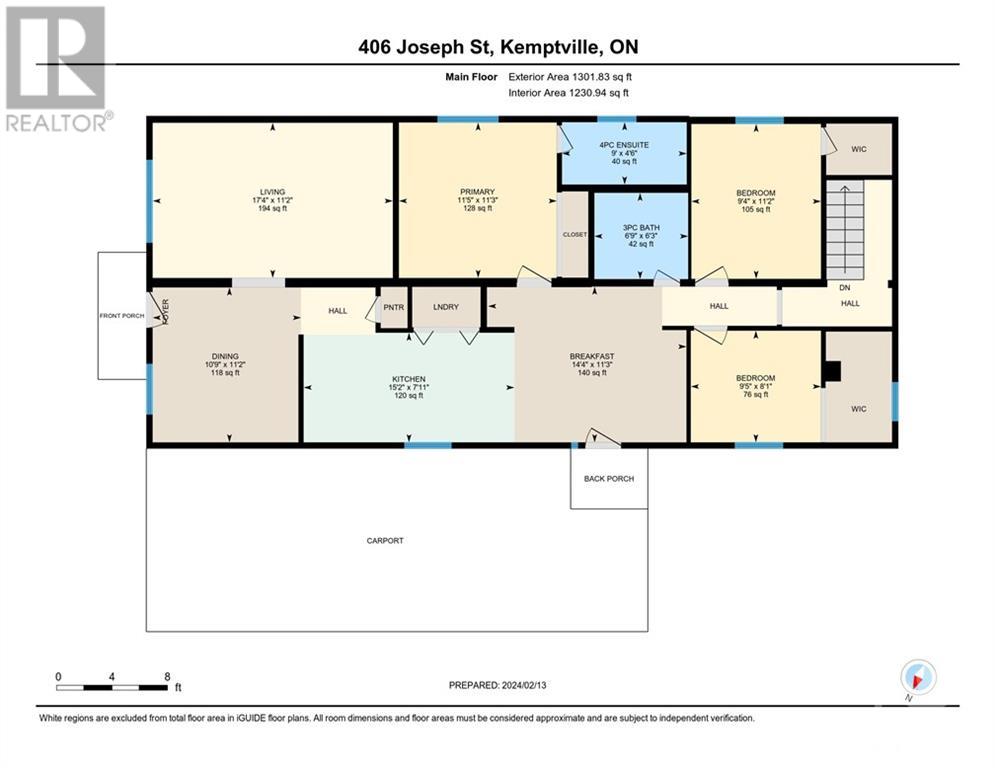
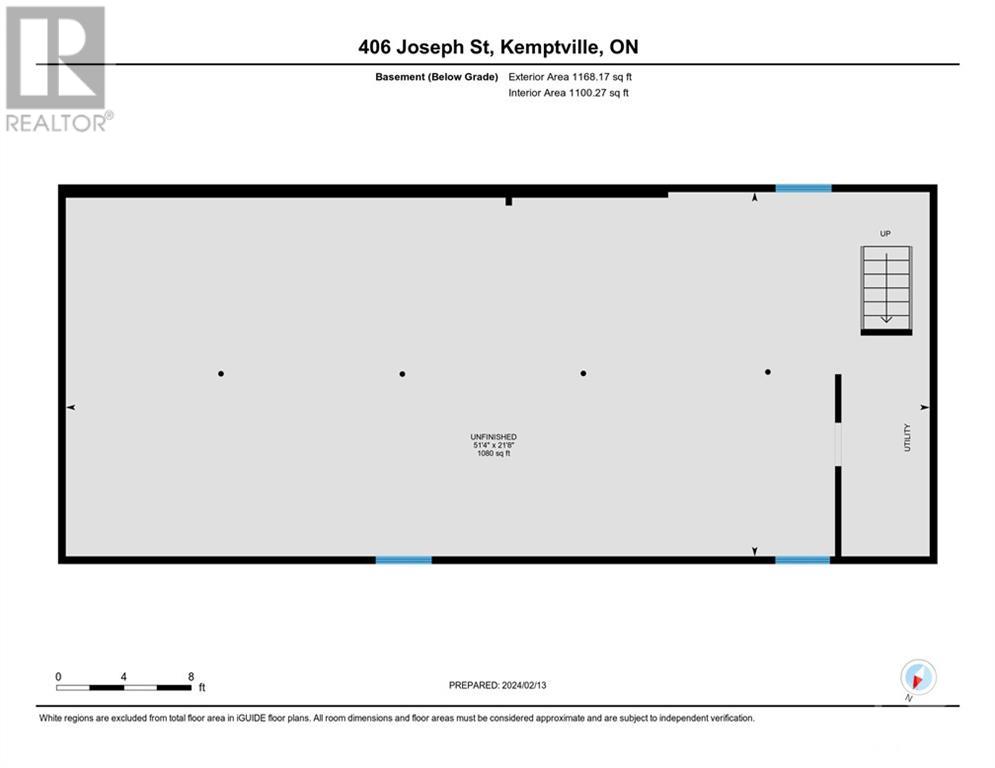
Tastefully updated this charming 3 Bedroom, 2 Bathroom BUNGALOW offers comfortable modern living - Perfect for the 1st time home buyer or downsizer!Located on a large lot w/ plenty of parking this fabulous home is move-in-ready. A great list of 2023 updates includes: New flooring throughout the main,updated 3Pc Bathrm, new 4Pc Ensuite Bathrm, refreshed Eat-In Kitchen w/ tiled backsplash + updated countertops, main lvl freshly painted, new furnace,new insulation & vapour barrier on all bsmt exterior walls, front & back landscaping. Discover the untapped potential of the unfinished bsmt w/ endlesspossibilities for additional living space, a versatile workshop or home office, allowing you to tailor it to your needs. The west facing backyard is perfectlypositioned for the avid gardener. Located only a short walk to shops, schools, parks & trails.*Room dimensions to be considered approx & subject toindependent verification - Buyer to verify. 48hr Irrev required. (id:19004)
This REALTOR.ca listing content is owned and licensed by REALTOR® members of The Canadian Real Estate Association.