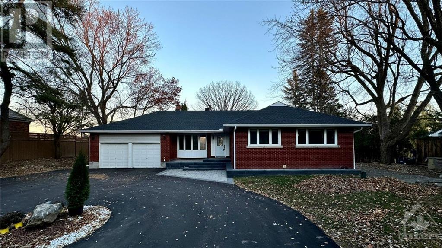
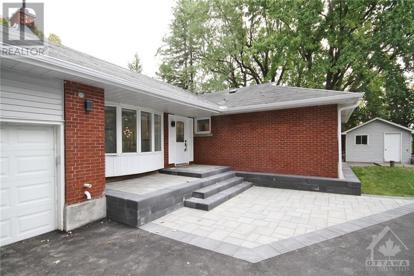
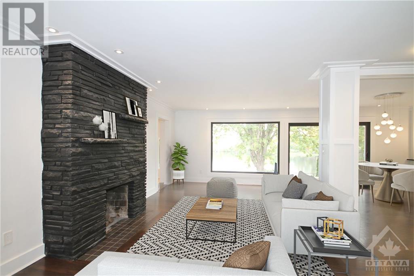
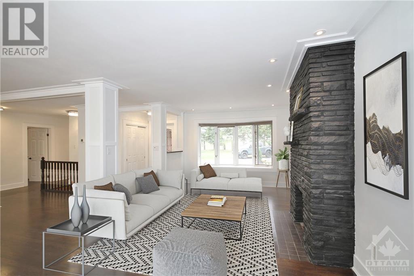
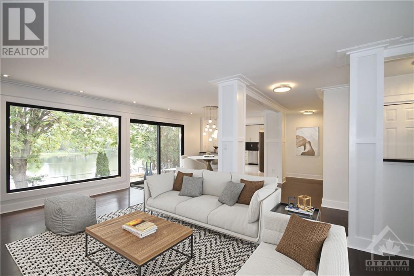
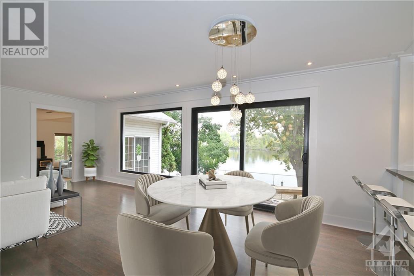
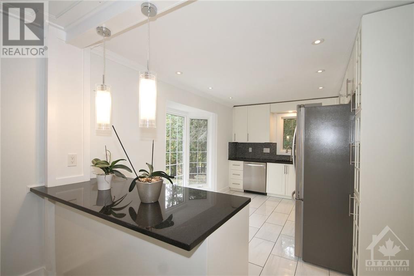
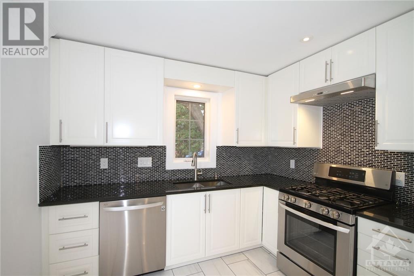
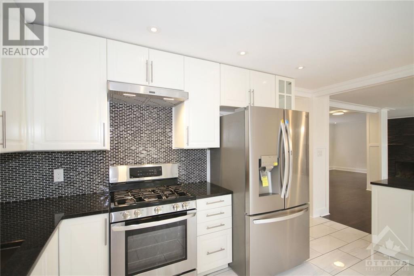
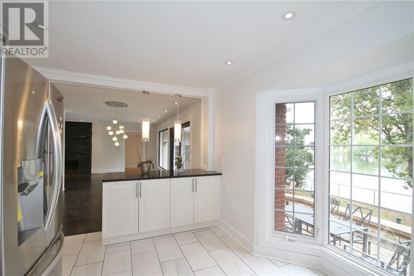
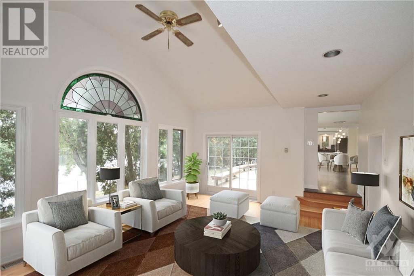
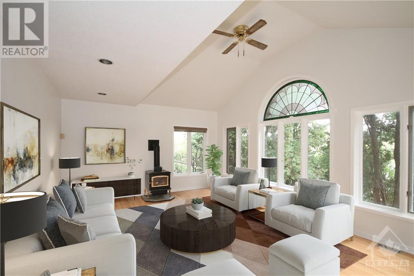
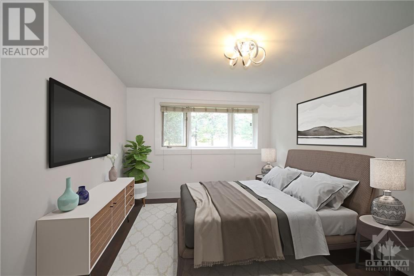
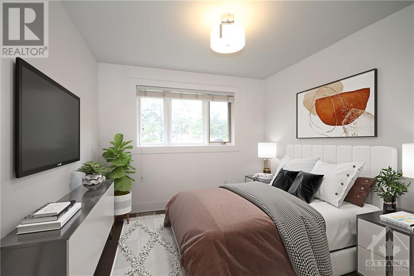
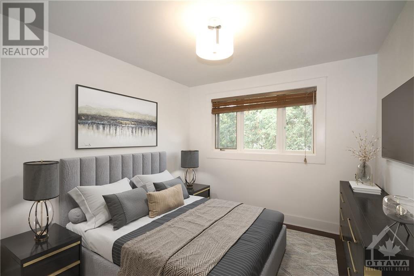
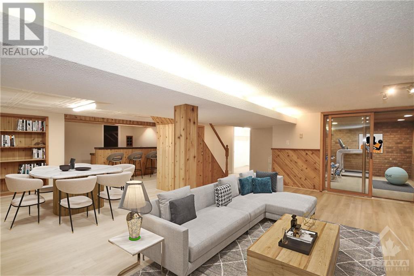
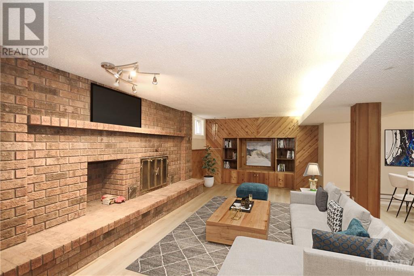
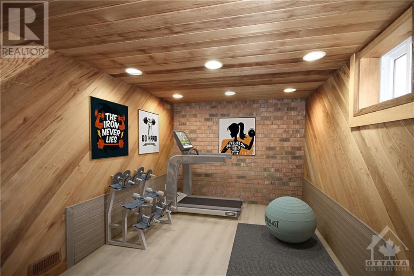
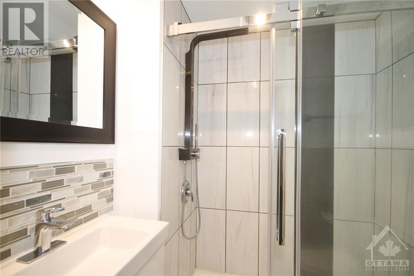
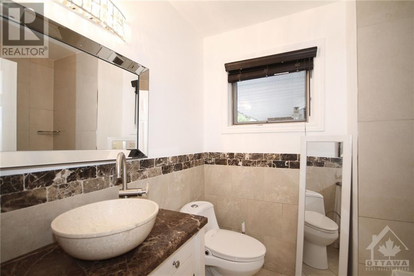
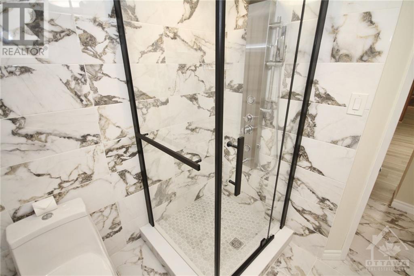
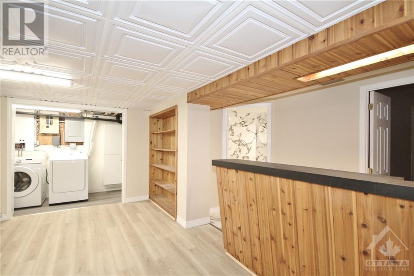
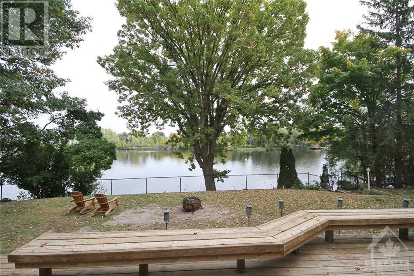
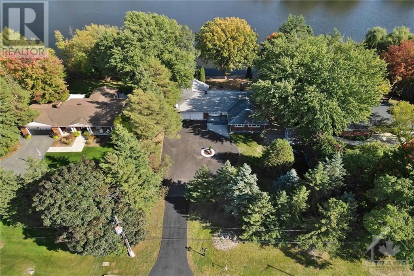
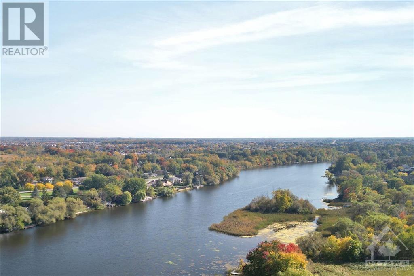
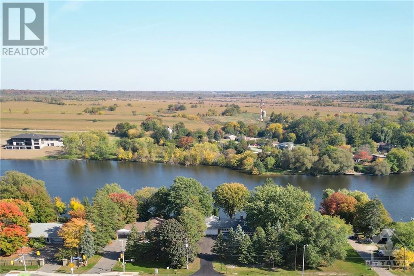
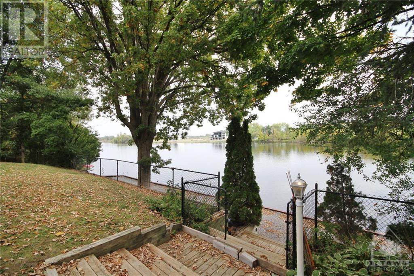
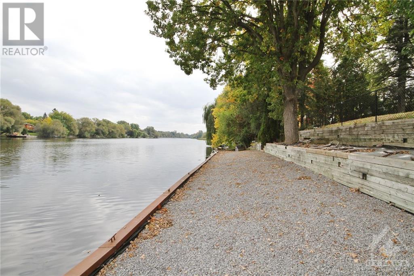
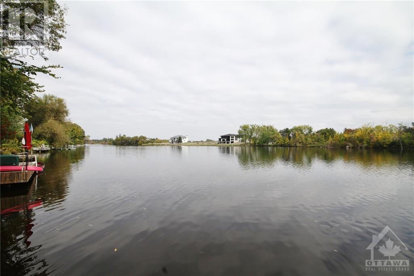
Stunning & immaculate, 3Bed/3Bath WATERFRONT along the Rideau River. This property offers rare, fantastic waterfront living in a vibrant location. This home has been completely renovated in 2023, w/over 150K in upgrades! The main floor offers spacious living with a contemporary feel. Living room features a fireplace w/beautiful stone facade. The NEW kitchen is a chefâs dream! Boasting modern, white cabinets, granite countertops & high-end SS appliances (including gas range), all opening up to the dining room w/huge windows & stunning views of the river. Sunken family room w/wall to wall windows & patio door access to the back deck. Three generous sized bedrooms including the Primary bedroom w/walk-in closet & ensuite w/walk-in shower. Lower level w/rec room & cozy fireplace. Den space would make the perfect yoga or fitness studio. Backyard w/huge deck, pool & additional seating area by the water. Updates 2023: Roof, Interlock at the front of the house, painted, driveway repaved. (id:19004)
This REALTOR.ca listing content is owned and licensed by REALTOR® members of The Canadian Real Estate Association.