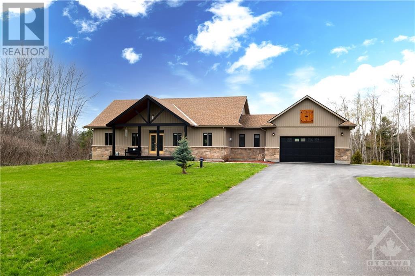
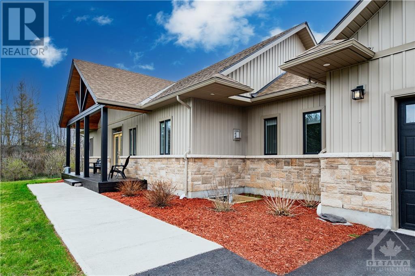
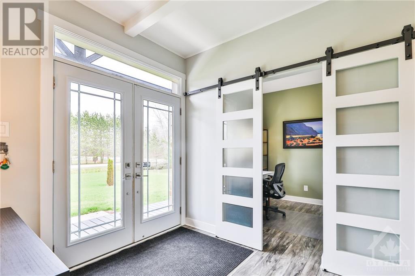
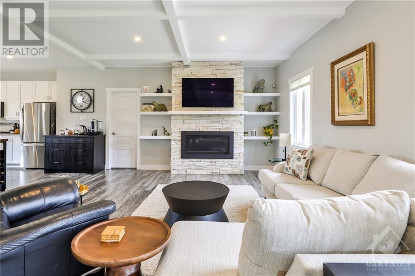
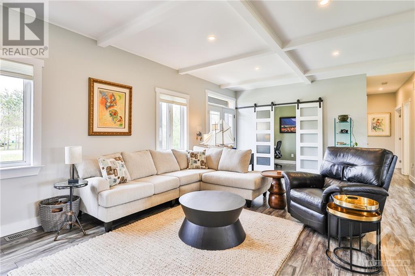
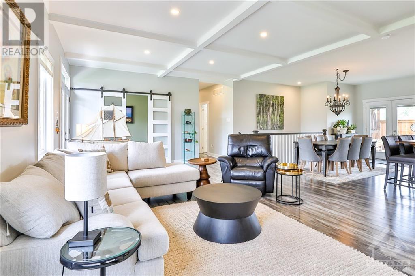
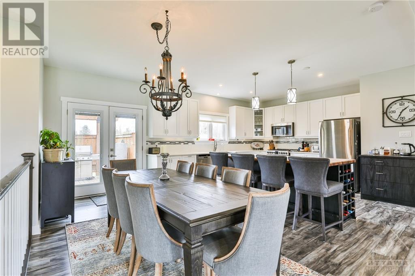
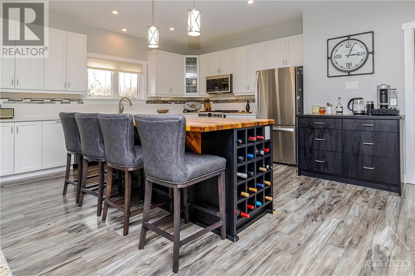
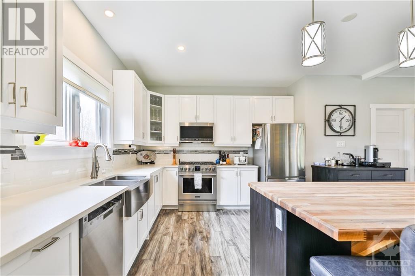
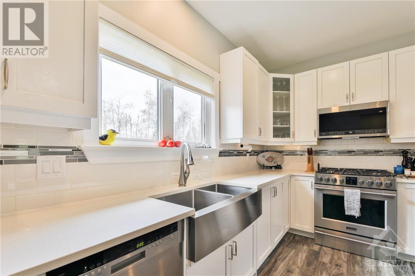
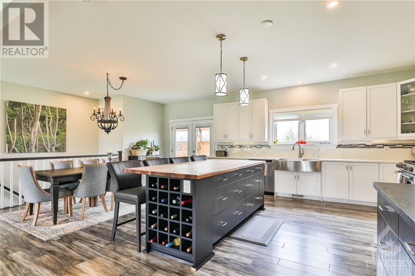
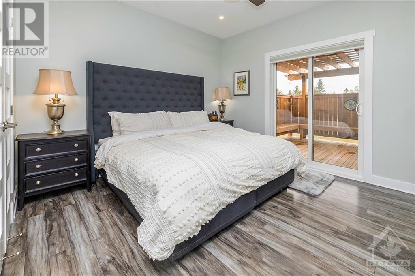
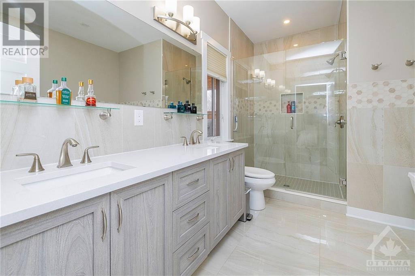
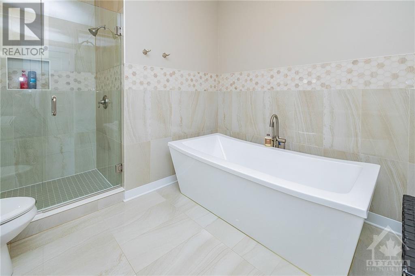
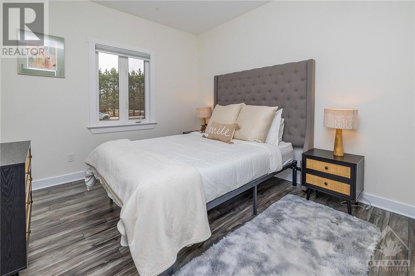
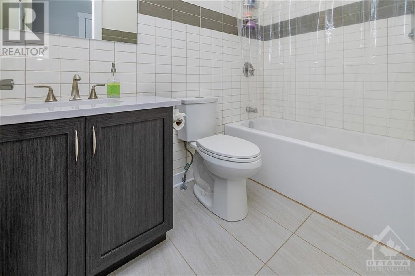
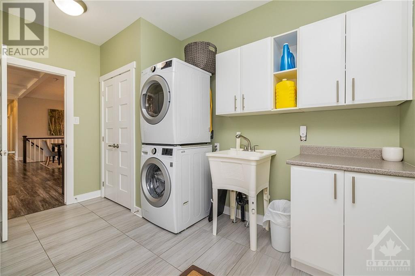
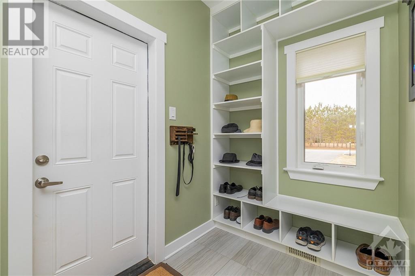
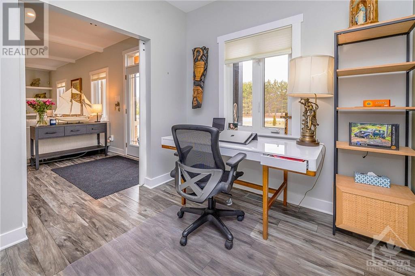
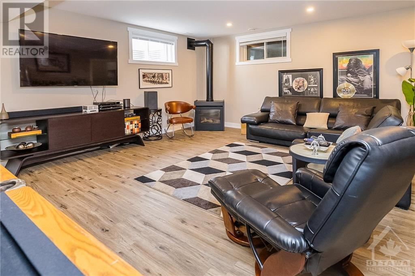
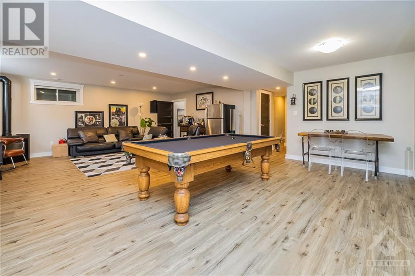
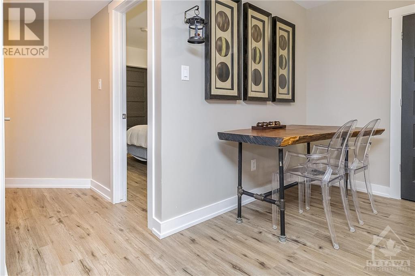
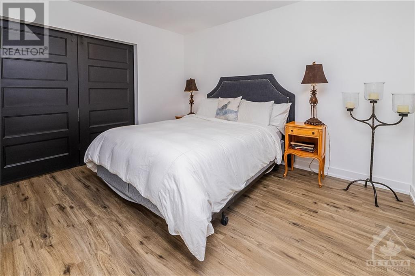
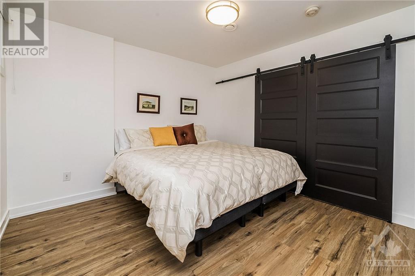
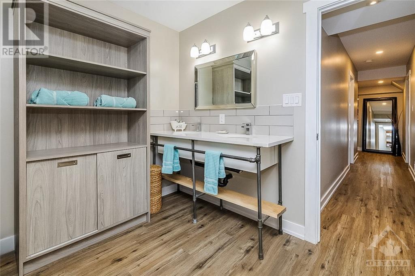
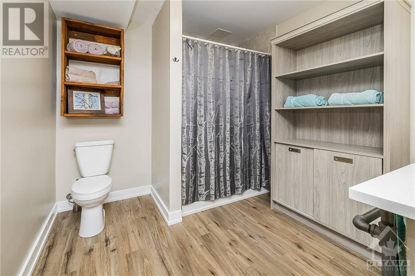
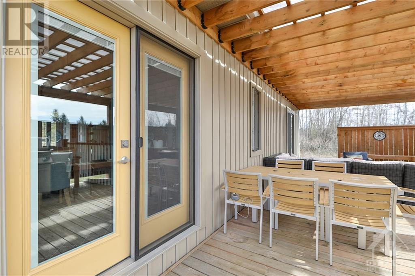
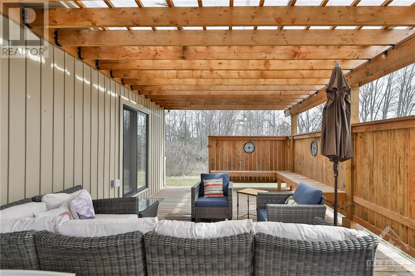
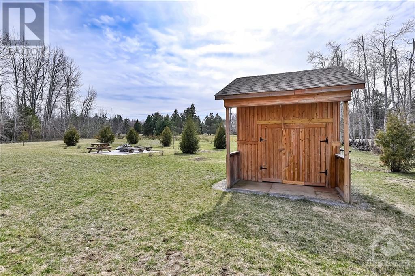
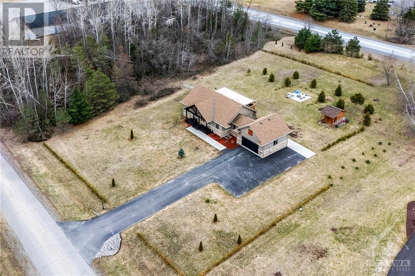
Exceptionally finished home in a sought-after community, 5mins to the 416, 30mins to Ottawa & 5mins to Kemptville's amenities! This stunner is professionally landscaped w/fruit trees, fire pit & lined w/cedars for future privacy. Main level boasts open concept living w/coffered ceiling, jaw dropping kitchen, & dining area w/access to an incredible backyard oasis! A private deck spanning the length of the home; partially covered w/areas for dining & relaxing. Plus access to the primary! Spacious living rm w/n.gas fireplace 3 bdrms on the main level including a primary bdrm w/lavish 4 pc ensuite. Main level laundry off mud rm leading to heated & insulated garage. Basement, newly finished in 2023, is an incredible space for entertaining, w/capacity for large groups. Den & games area with tons of natural light & natural gas stove. Well planned bdrm w/sliding doors to create 2 separate sleeping areas & 4 pc bath is perfect for guests. This home has it all! 24hr irrecoverable on all offers. (id:19004)
This REALTOR.ca listing content is owned and licensed by REALTOR® members of The Canadian Real Estate Association.