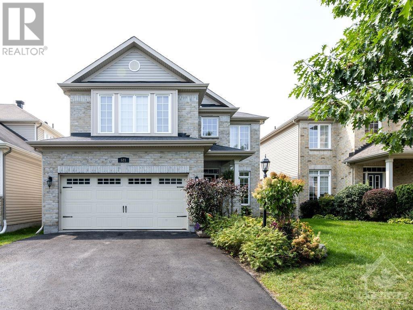
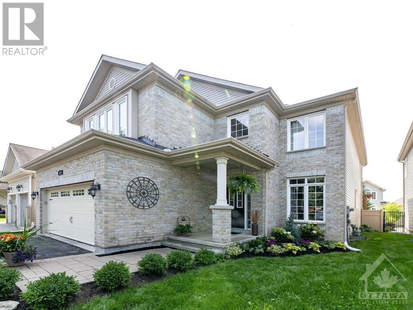
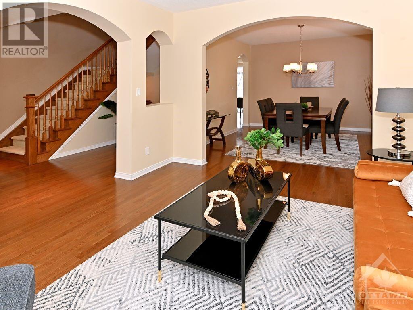
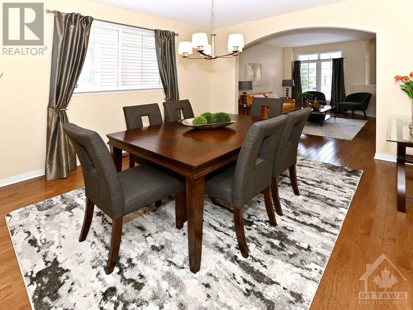
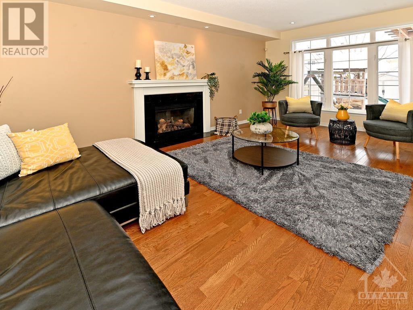
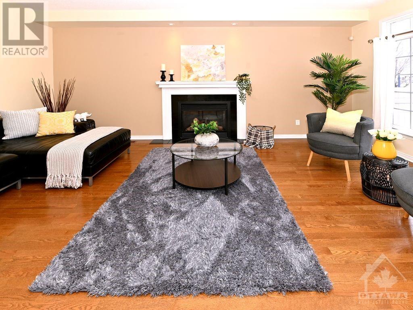
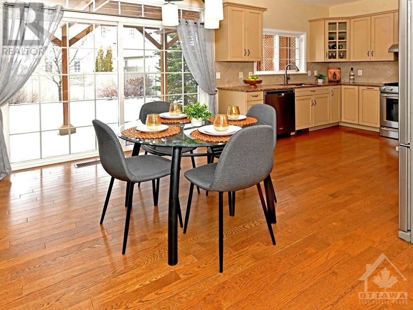
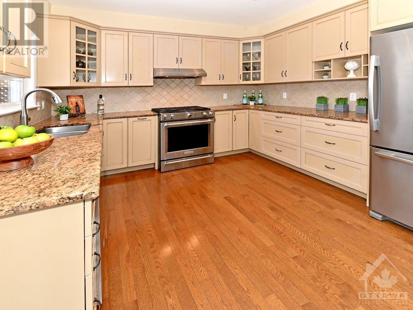
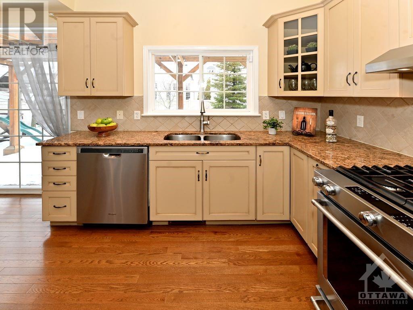
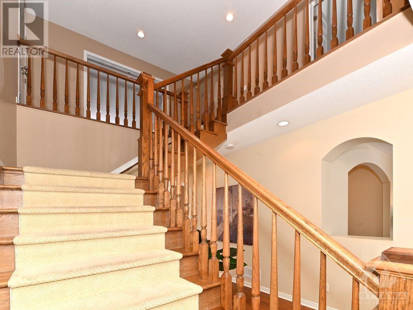
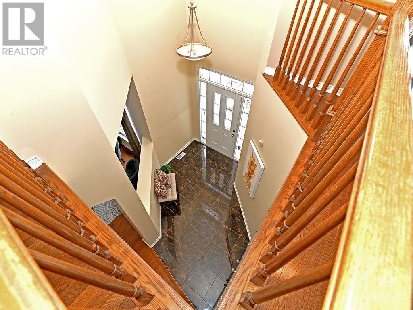
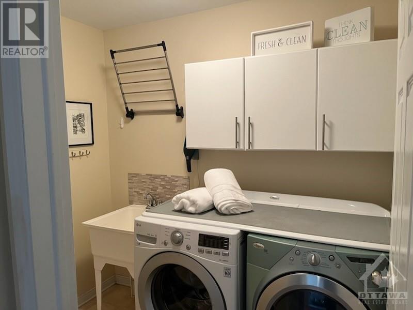
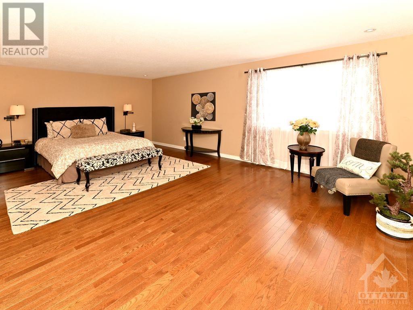
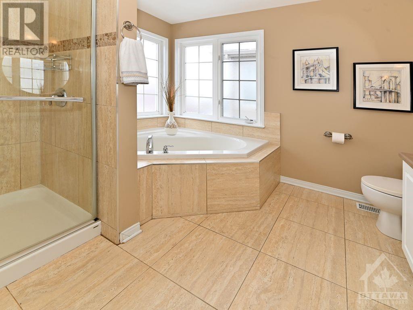
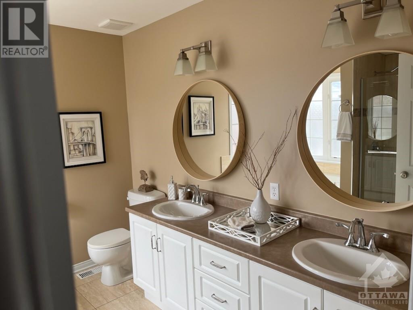
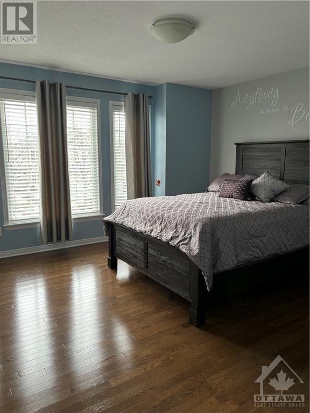
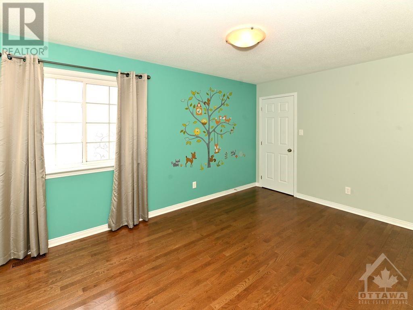
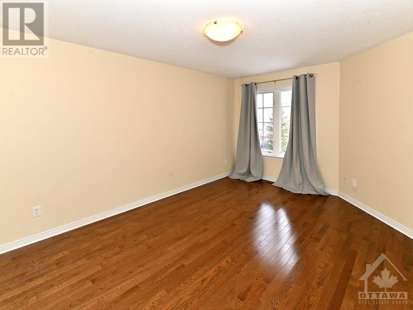
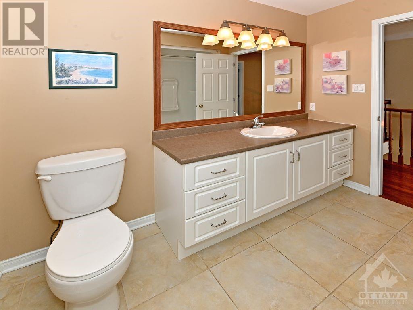
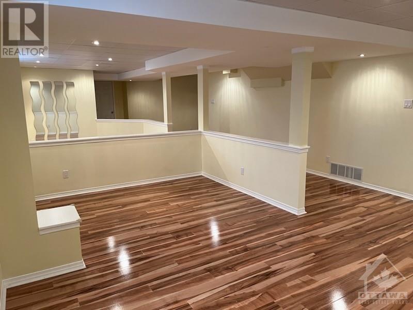
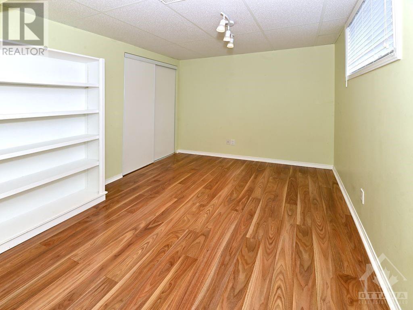
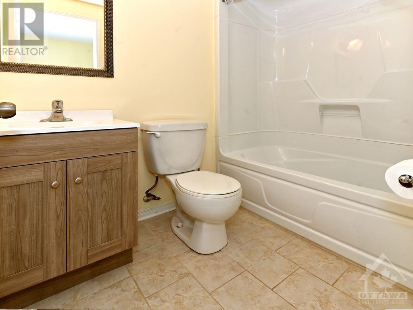
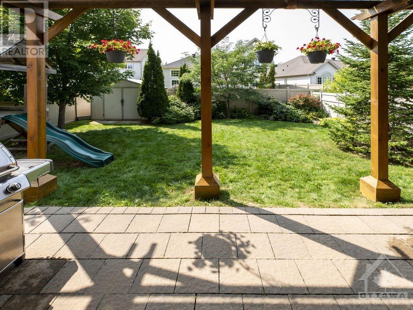
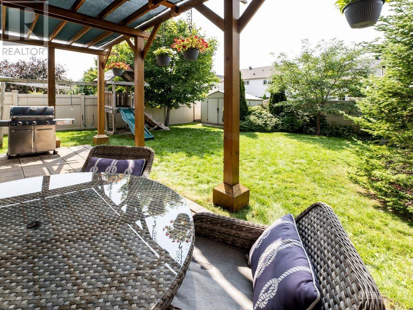
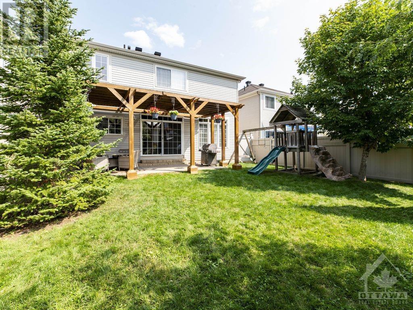
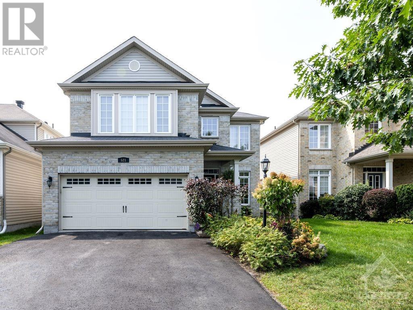
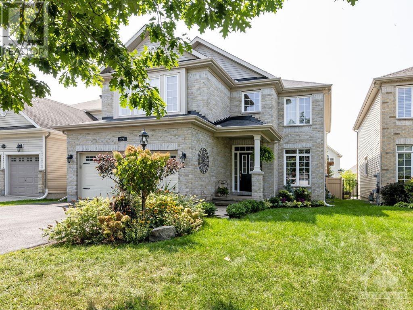
Superb Stonebridge! You will feel instantly at home in this stunning Monarch Canterbury in Barrhaven's most desired community. Approximately 2,750 square feet of upgraded space, a short walk to parks, minutes to shopping, schools & conveniences. Hardwood & quality tile flooring throughout this fabulous 4-bedroom layout, featuring substantial bedrooms, including primary bedroom with sizeable walk-in closet & relaxing ensuite bath. Main level features 9' ceilings, a formal living & dining room, gorgeous DesLaurier kitchen with deep pot drawers & pull out spice rack, family room with cozy gas fireplace, a study & well sorted large backyard with a pergola, garden shed, nat-gas BBQ hook-up & all PVC fencing. Finished basement features a 5th bedroom, full bath & gym area, along with plenty of storage. New oversized garage door & EV charger included. Truly a move-in home, and priced to sell! (id:19004)
This REALTOR.ca listing content is owned and licensed by REALTOR® members of The Canadian Real Estate Association.