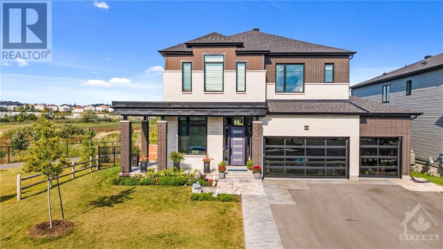
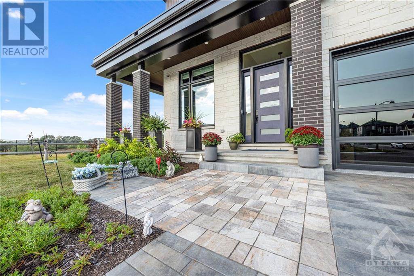
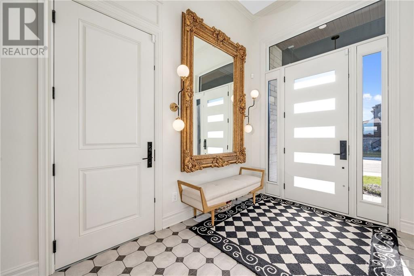
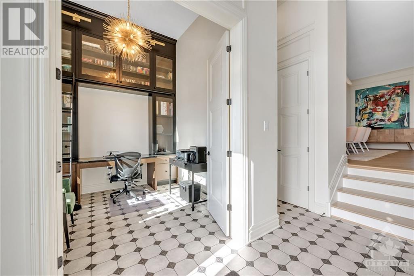
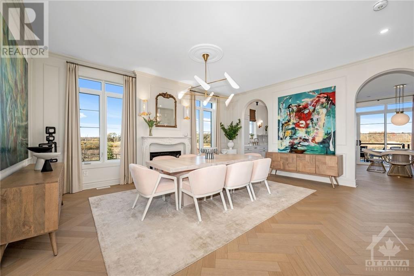
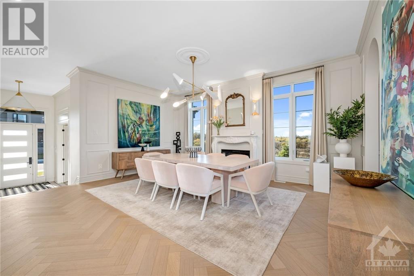
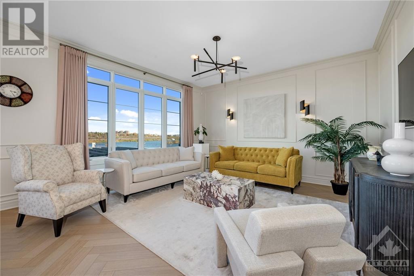
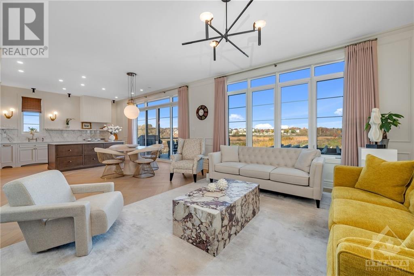
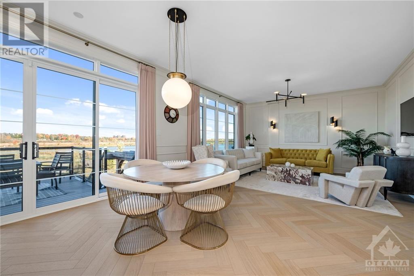
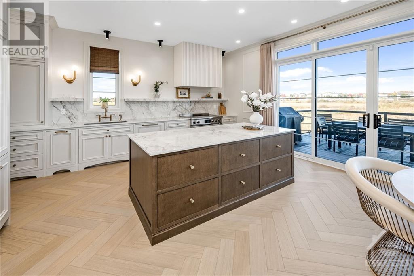
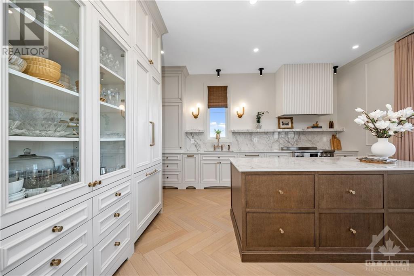
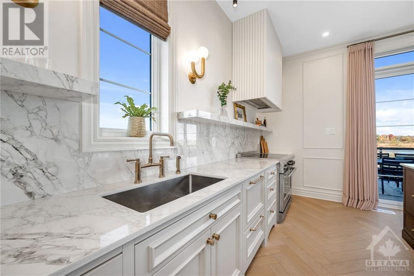
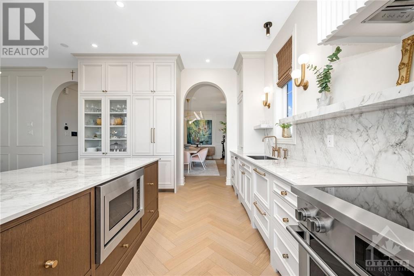
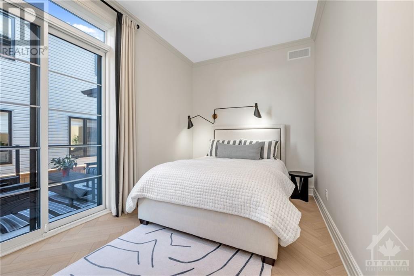
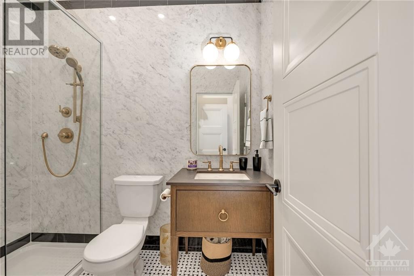
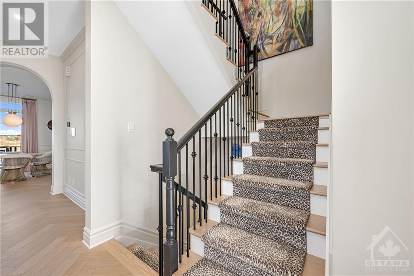
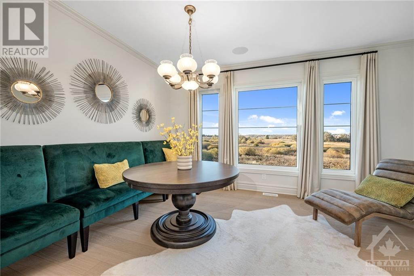
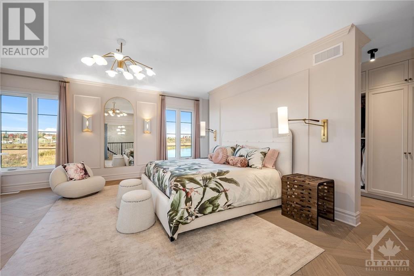
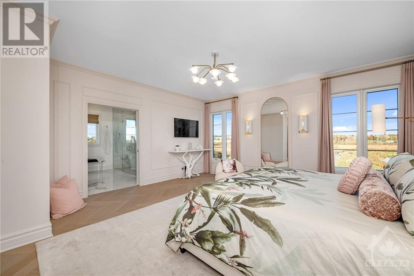
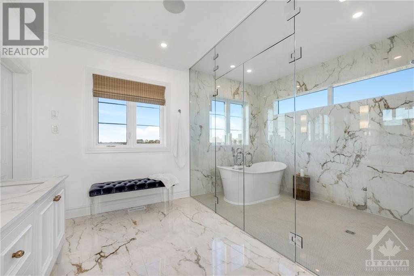
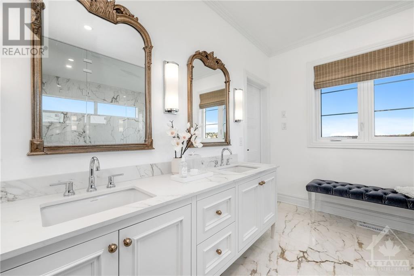
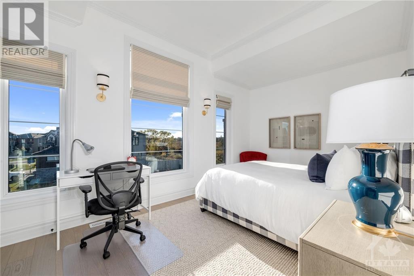
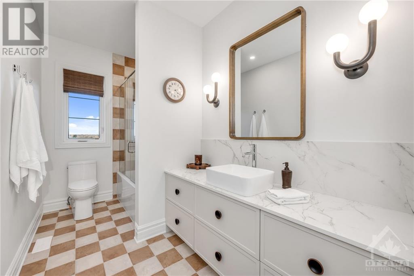
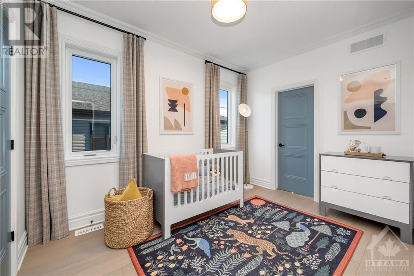
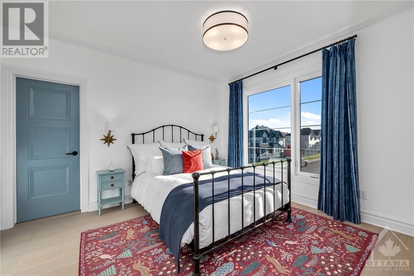
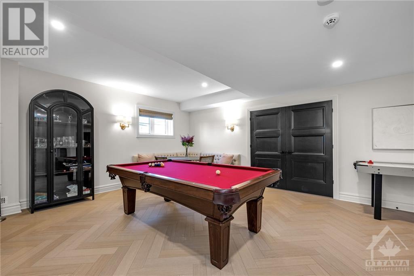
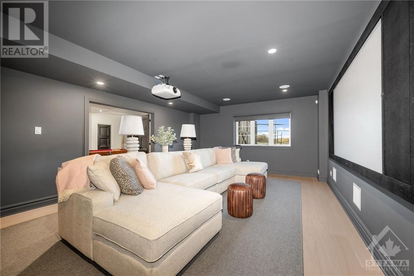
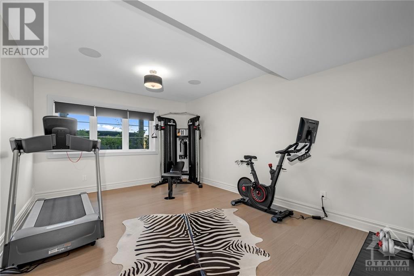
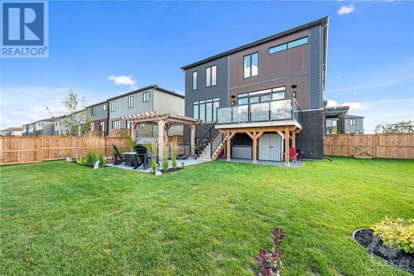
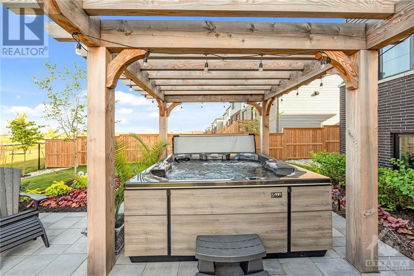
This Paris-inspired home with its former status as a CHEO Dream Home, every detail carefully selected to create a home with heart. Spanning 4,658 sq.ft. the Minto Le Rêve offers 5 bedrooms, 6 baths, tall ceilings & arched passageways. Every space shines w/natural light from oversized windows. There is a den w/library, upgraded hardwood & tiled floors & spacious dining room w/fireplace perfect for family gatherings. Amazing open concept chef's kitchen w/eating area & great room. Potential for 2nd primary suite on main level. Upstairs, primary bedroom w/walk-thru closet & spa-like 5-pce ensuite. A lounge room for moments of relaxation. 3 additional bedrms, along w/main & jack-n-jill baths. Lower level offers fantastic recreation rm, spectacular media room for family movie nights & gym for staying active. On premium lot w/no rear neighbors, beautifully landscaped w/decks, patio w/hot tub & pergola,backing onto Paine pond & green space. This home truly has it all! A must see! 24 hr irrev. (id:19004)
This REALTOR.ca listing content is owned and licensed by REALTOR® members of The Canadian Real Estate Association.