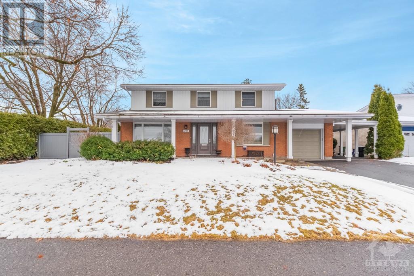
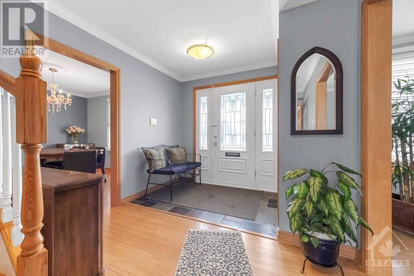
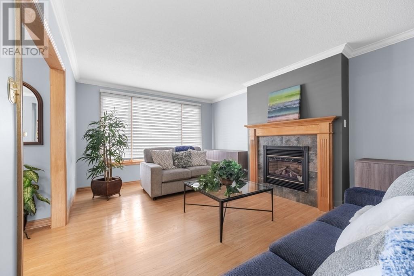
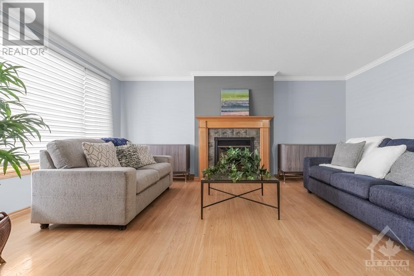
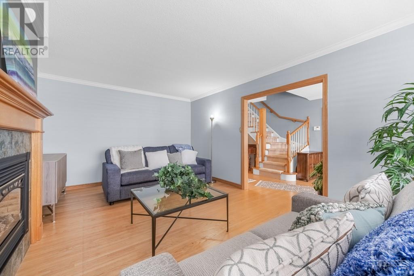
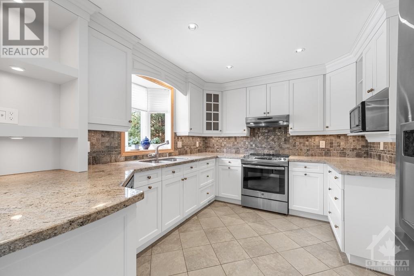
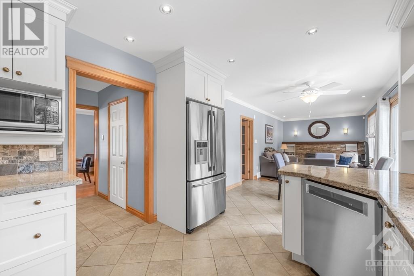
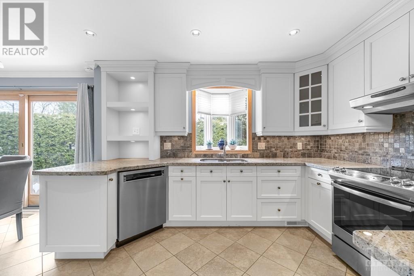
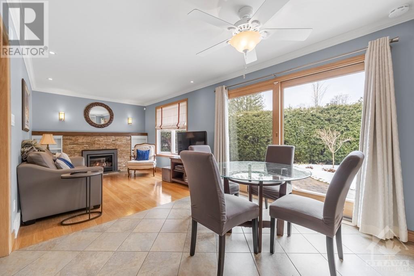
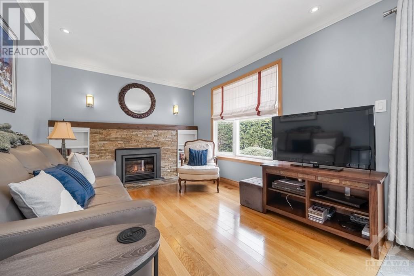
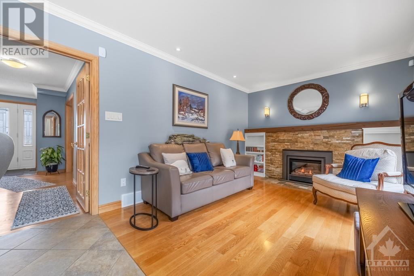
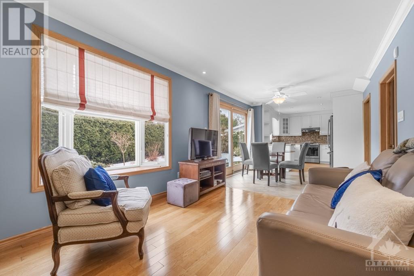
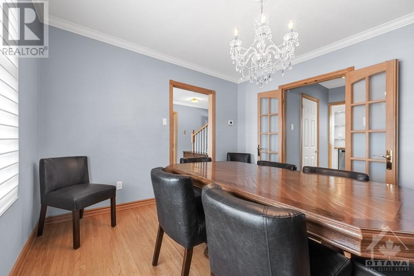
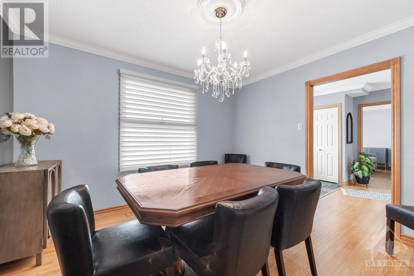
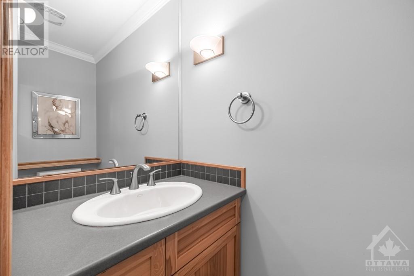
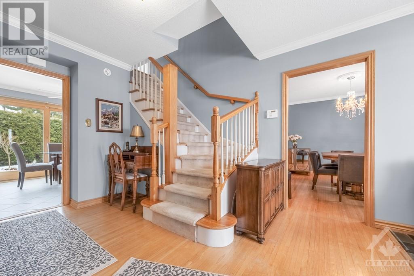
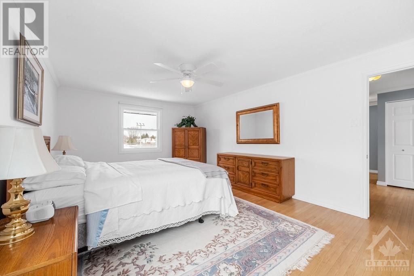
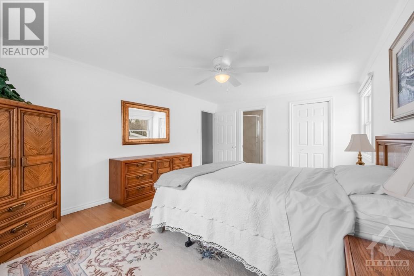
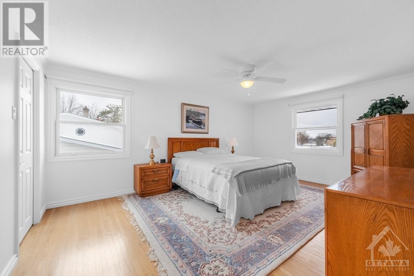
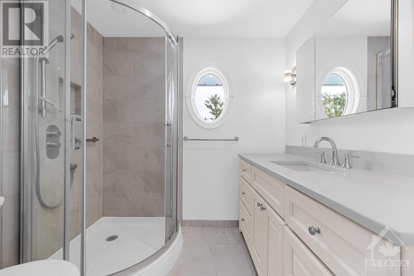
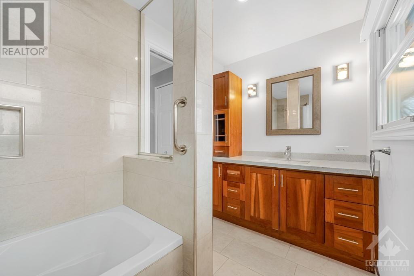
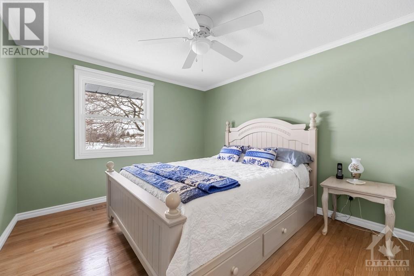
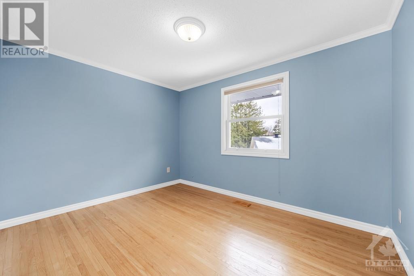
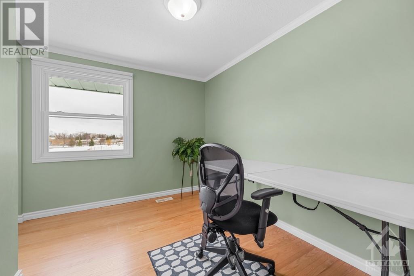
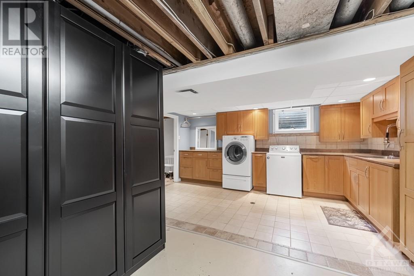
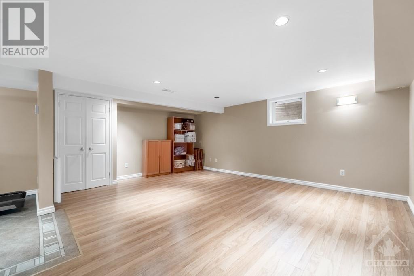
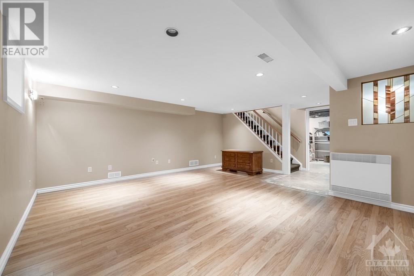
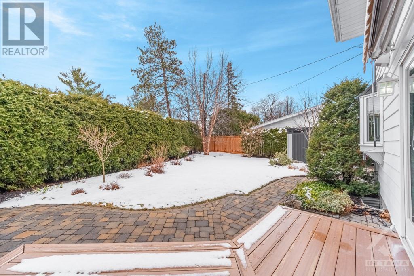
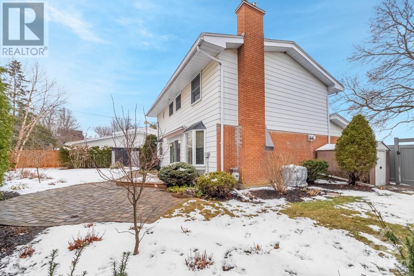
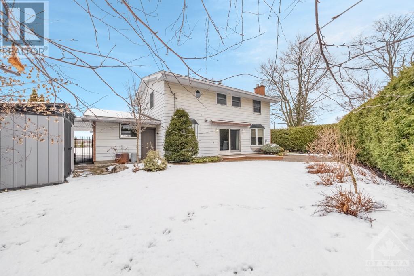
Conveniently located in Alta Vista and within walking distance to the General Hospital and CHEO, you'll find this beautifully maintained and move in ready 4 bed, 3 bath, 2 storey home. Situated on a corner lot with 1 neighbouring house, you'll find a park across the street with tennis courts, baseball diamond and skating rink. Traditional main floor with hardwood in the dining room, family room and living room, which both include a gas fireplace. Kitchen with stainless steel appliances and granite counter tops. 4 bedrooms on the upper level, all with hardwood, the Principle bedroom including a 3 piece ensuite and walk-in closet. Inside access door to single garage and carport. The basement includes a finished rec room, laundry room with ample cupboard and counter space, and plenty of storage. Private, professionally landscaped backyard with access through patio doors onto a ground level deck with built in awning. Visit this beautiful home in a prime location today! (id:19004)
This REALTOR.ca listing content is owned and licensed by REALTOR® members of The Canadian Real Estate Association.