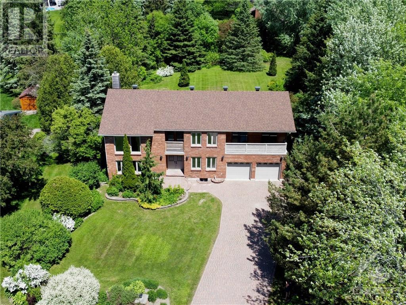
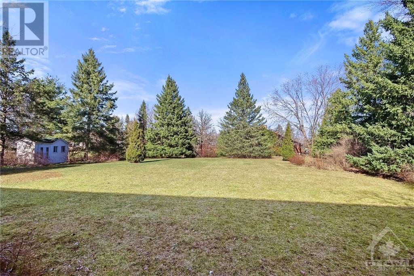
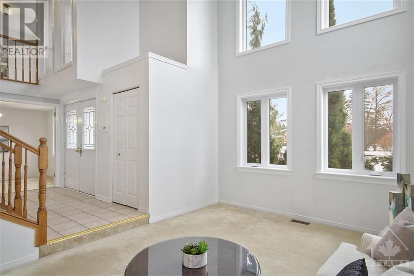
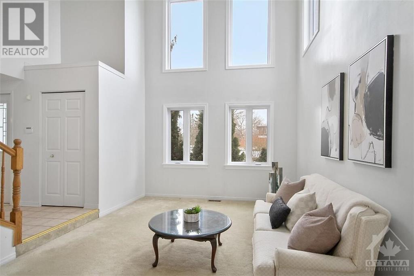
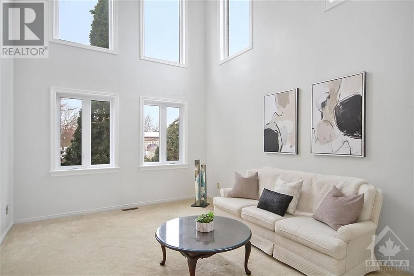
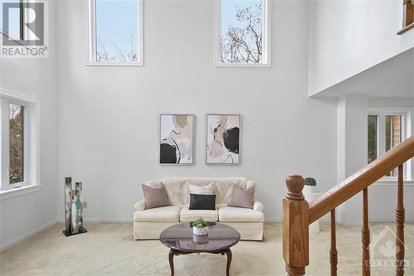
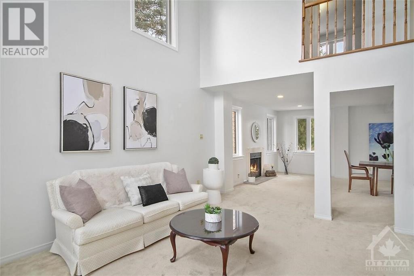
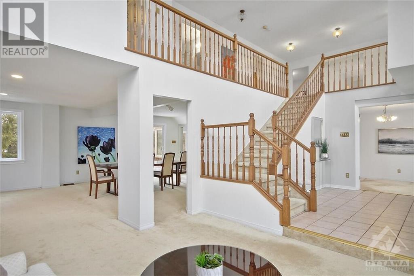
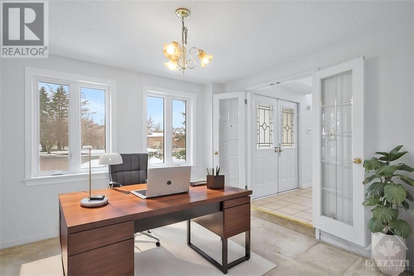
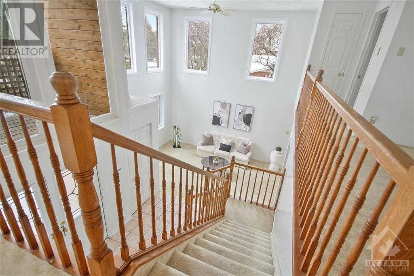
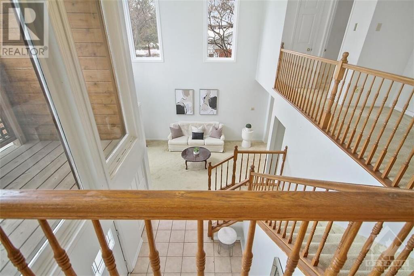
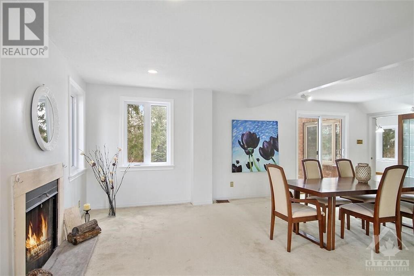
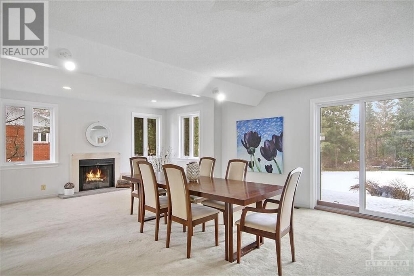
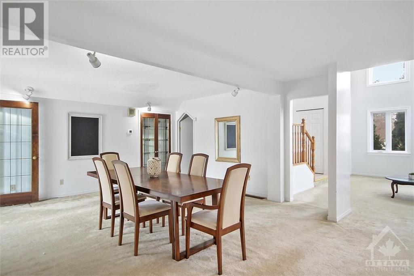
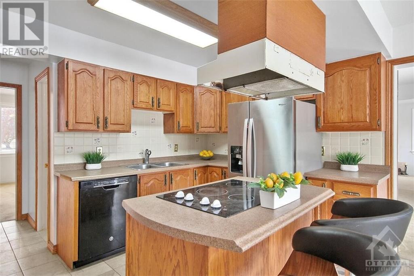
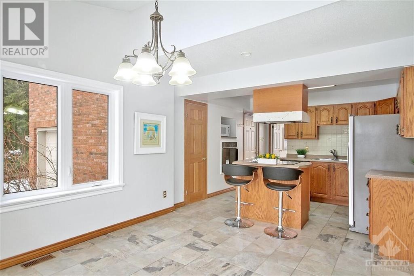
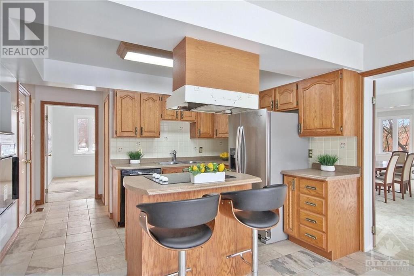
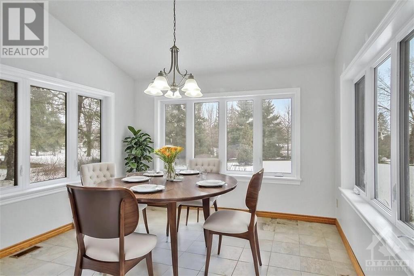
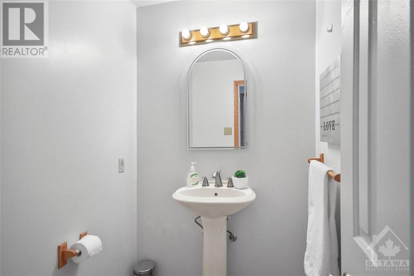
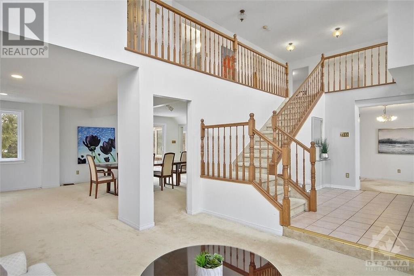
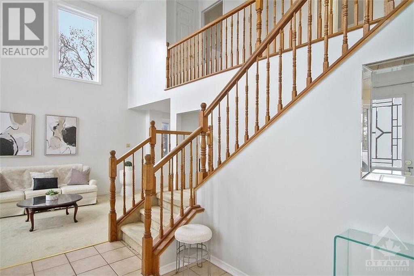
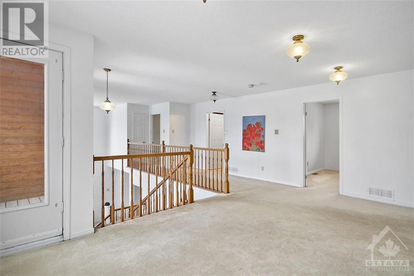
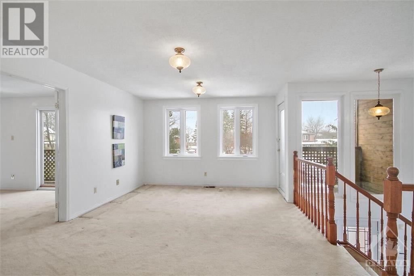
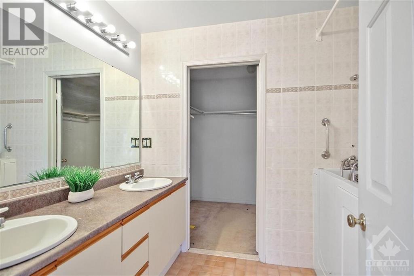
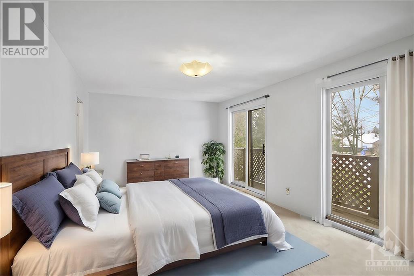
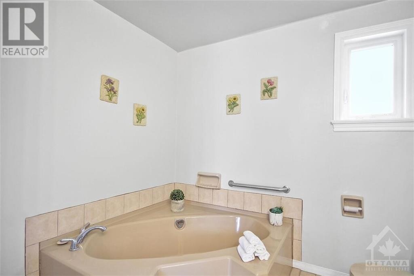
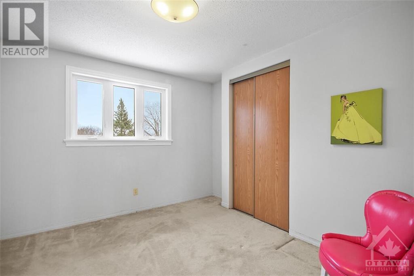
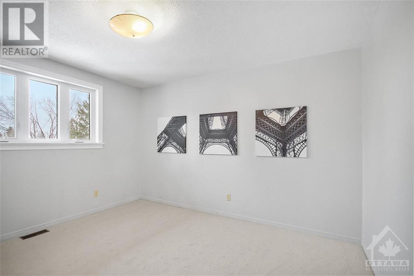
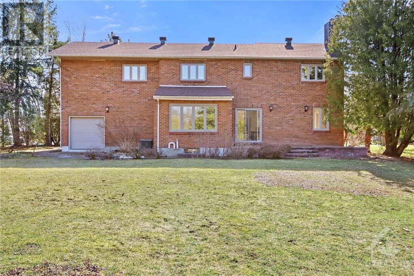
OPEN HOUSE SUNDAY May 5th 2-4. You could be the second owner of this well built, beautifully maintained custom all Brick home in the heart of Manotick Estates. The forward-thinking architect designed the house with two Storey high soaring ceilings with banks of windows allowing the entire home to be basked in sunshine. Main floor den with huge windows, open concept living dining area with wood burning fireplace. The primary bedroom features a walk in closet & ensuite. The other bedrooms all have large windows, ample storage & breathtaking views of the private gardens. Lovingly maintained this lot is nearly an acre. Original landscape design plans are attached. The gardens have flourished & are now a easy to maintain perennial paradise. The oversized garage has an extra door, plenty of windows. Walk to the village in 5 minutes, fabulous family friendly street. City water. Manotick Windows & Doors replaced the windows. Newer furnace & roof. New sump pump 24. (id:19004)
This REALTOR.ca listing content is owned and licensed by REALTOR® members of The Canadian Real Estate Association.