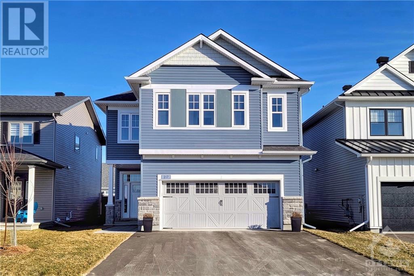
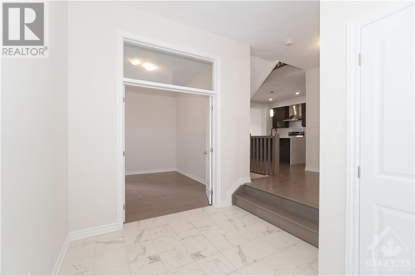
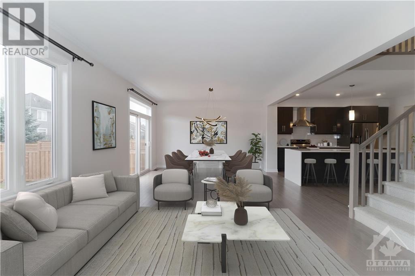
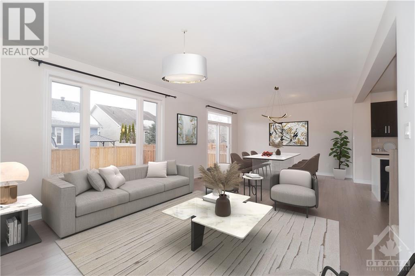
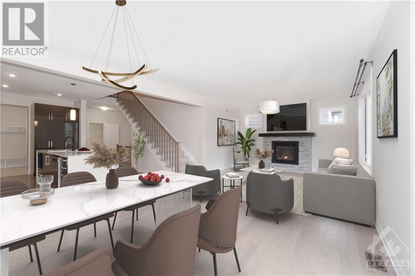
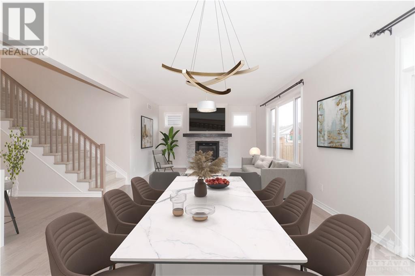
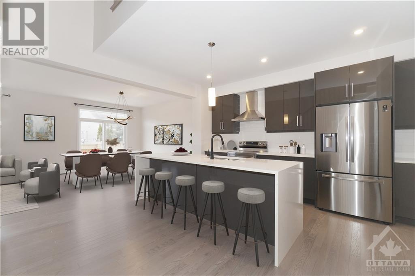
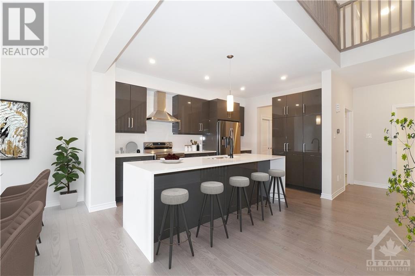
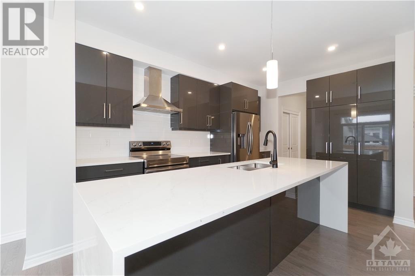
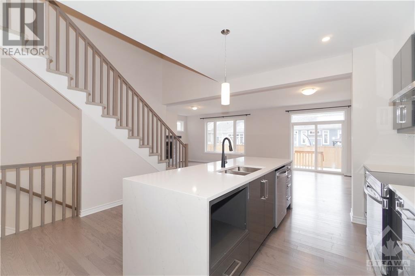
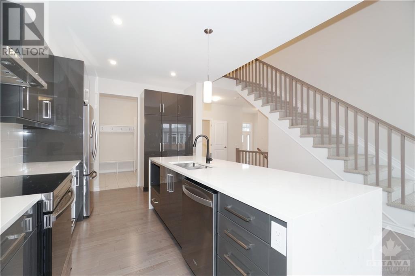
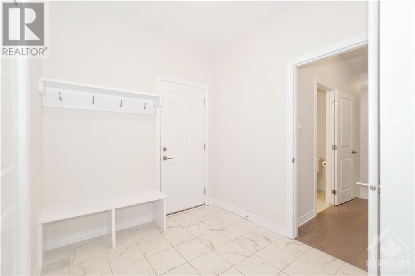
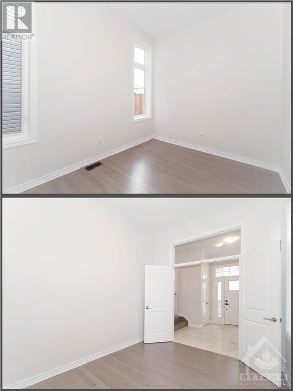
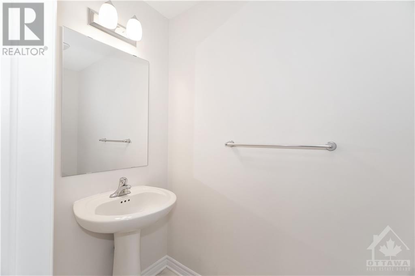
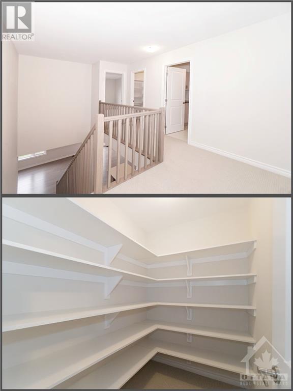
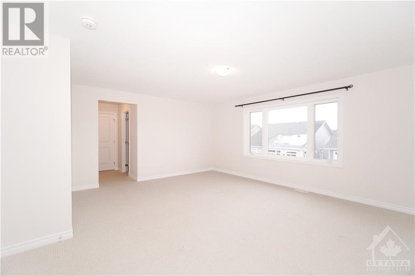
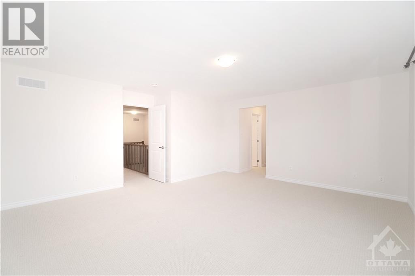
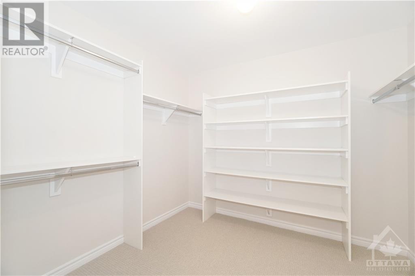
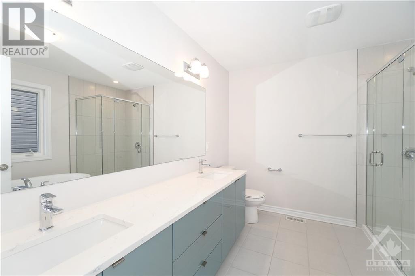
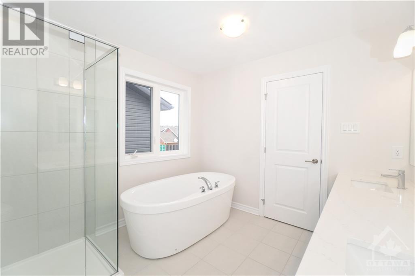
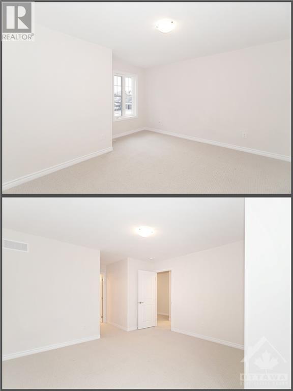
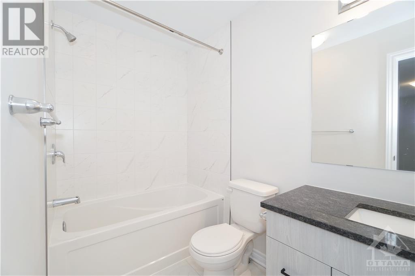
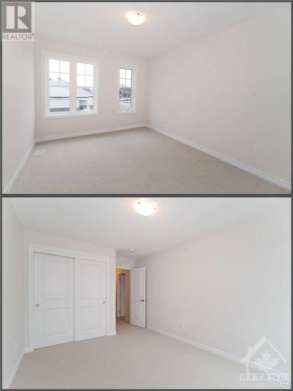
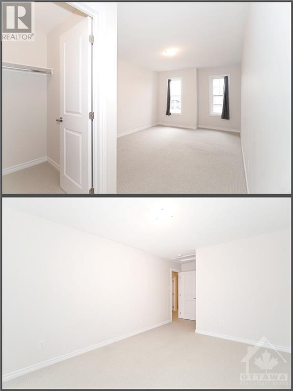
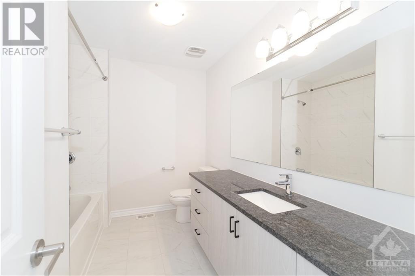
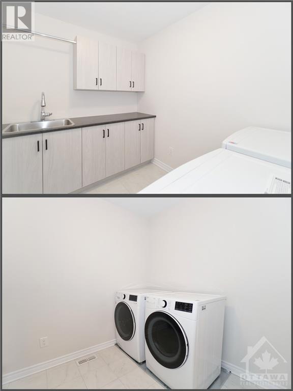
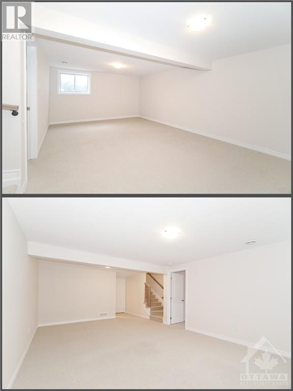
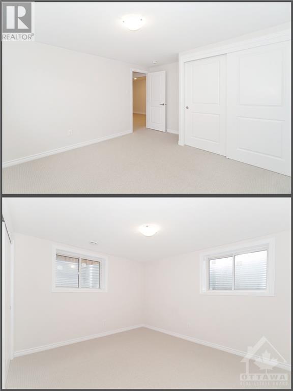
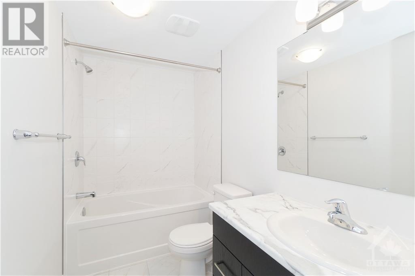
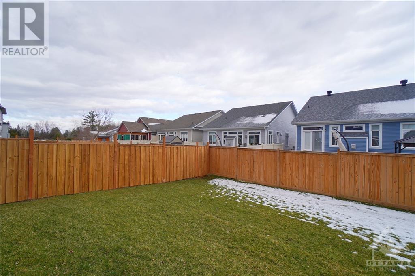
Luxurious Detached in Kemptville eQuinelle Golf Course community. 5 BEDS, 5 BATHS, Finished Basement, $100k+ Extensive upgrades. eQ Homes Model Piper 2, Largest floor plan of 37' collection, approx. 3,100 SQFT of living space. Main Level offers: welcoming Front Porch, 10ft Spacious Foyer, Study room, Mudroom access to garage, South-Easy Facing Bright Formal Dining/Living rm with fireplace & WALL OF LARGE WINDOWS woth tons of natural light. Dreamy kitchen has Oversized QUARTZ Counterstops Water-Fall Island, Upgraded cabinets & SS appliances. 2nd level including beautiful primary ensuite with Hugh walk-in closet, Secondary Ensuite, 2 proportional sized beds, laundry room, Walk-in Linen & main bath. Finished lower level fts EXTRA Bed, FULL BATH, large Rec Room & storage. Fully Fenced Southeast Facing backyard. Enhance your recreational lifestyle: Steps to Ottawa's awarded 18-holes golf course! Walking distance to Park & Splash Pad, close to trails & paddle sports along the Rideau River. (id:19004)
This REALTOR.ca listing content is owned and licensed by REALTOR® members of The Canadian Real Estate Association.