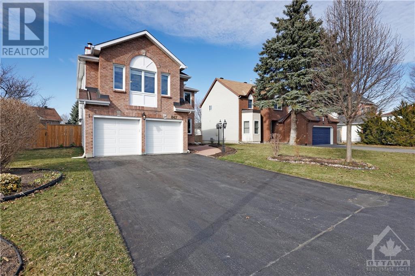
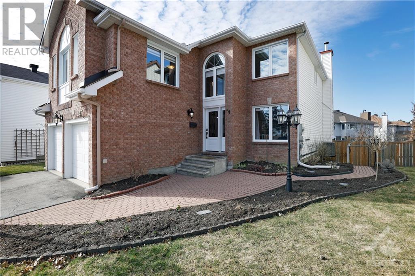
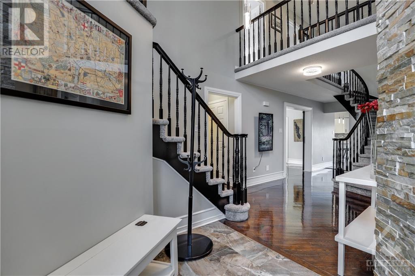
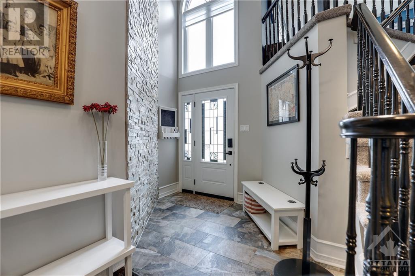
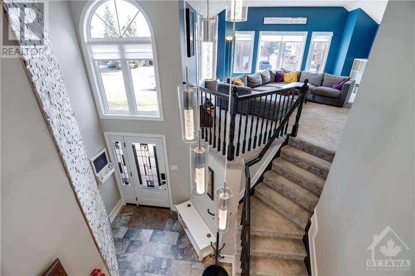
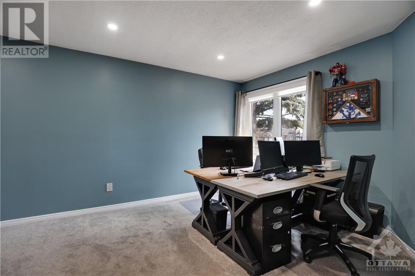
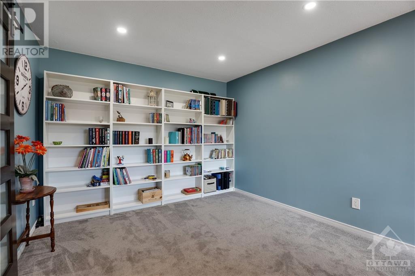
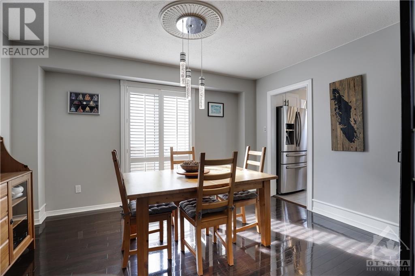
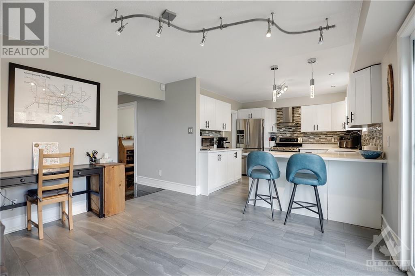
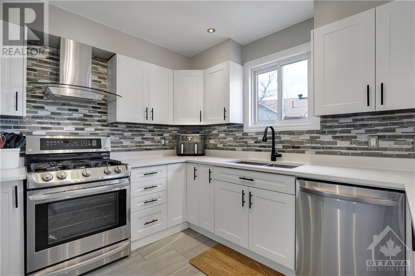
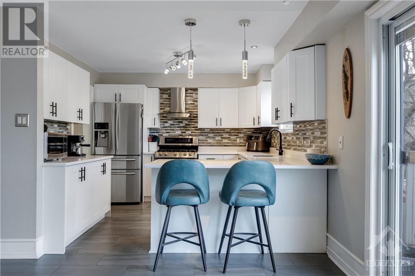
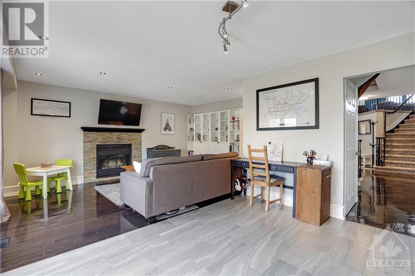
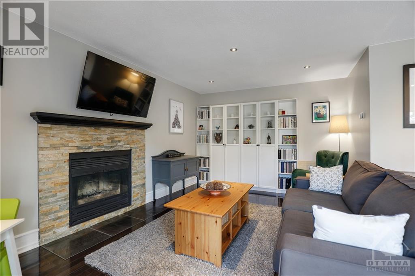
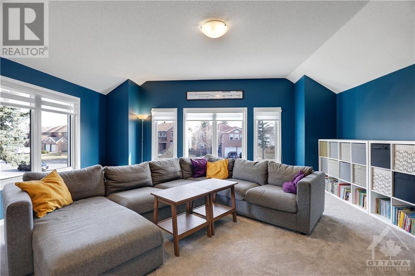
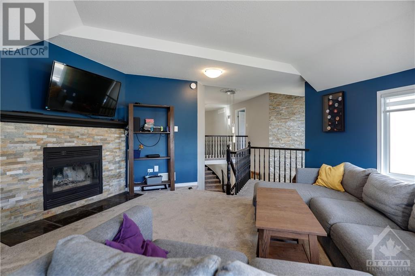
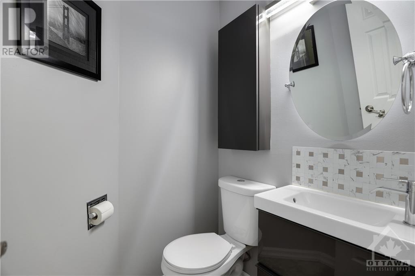
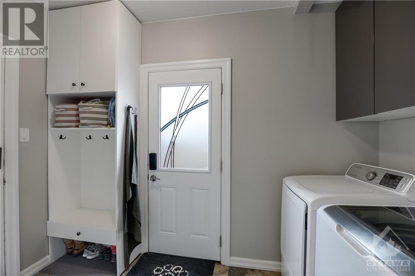
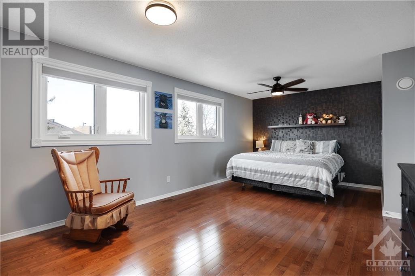
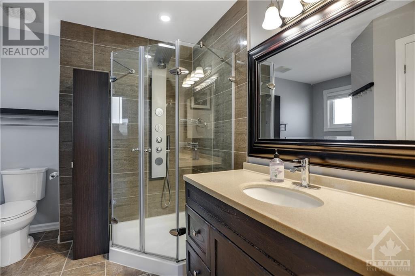
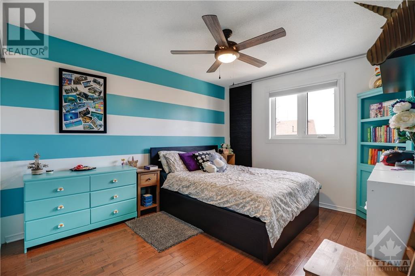
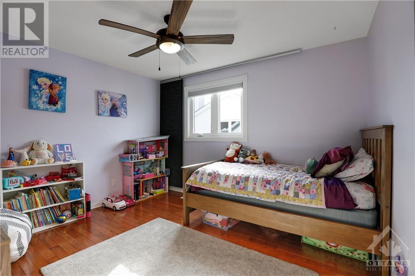
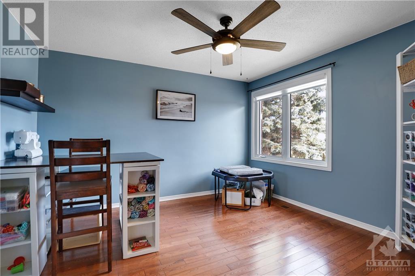
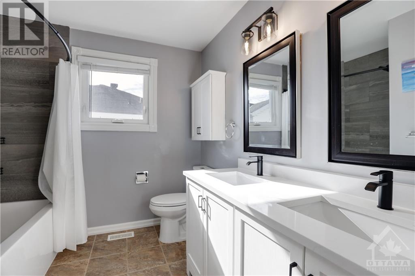
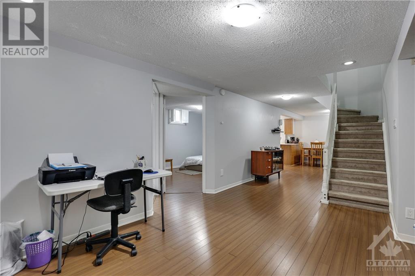
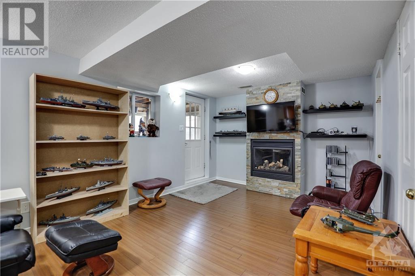
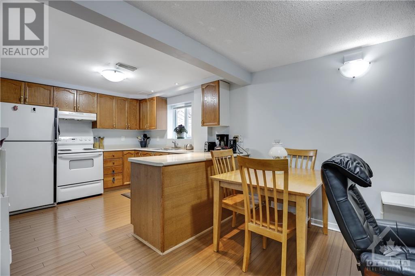
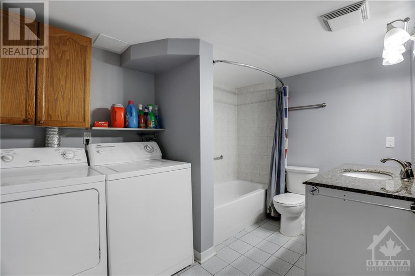
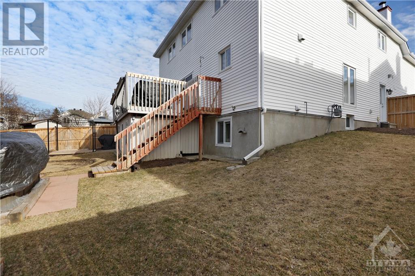
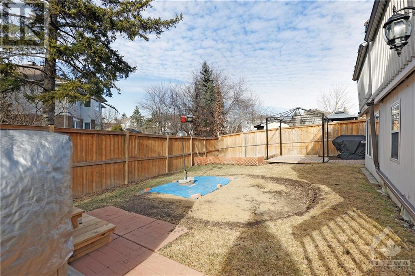
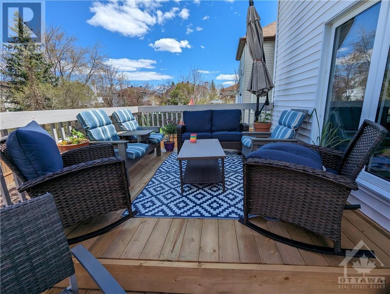
This meticulously cared-for residence located in the beautiful Fallingbrook neighbourhood of Orleans is a rare find with its unique design.This home offers 5 beds, 4 baths & a fully equipped 1 bed, 1 bath in-law suite with gas fireplace & private entrance. What makes this home standout is itâs bright and welcoming entryway featuring a 15â vaulted ceiling & second-level catwalk overlooking the spacious loft with fireplace, creating the grand ambiance of this stylish home.The heart of the home lies in its open-concept kitchen, seamlessly flowing into the family room adorned with a charming wood-burning fireplace, ideal for family gatherings & entertaining. Fully fenced backyard with a spacious deck, hot tub and easy maintenance perennial gardens, add beauty and charm to the property. Many updates includes new hardwood (2010) & ceramic flooring(2022), carpet(2022), refaced kitchen cabinets(2022), quartz countertops(2022), 2nd floor bathroom(2022) & basement ceiling insulation(2019). (id:19004)
This REALTOR.ca listing content is owned and licensed by REALTOR® members of The Canadian Real Estate Association.