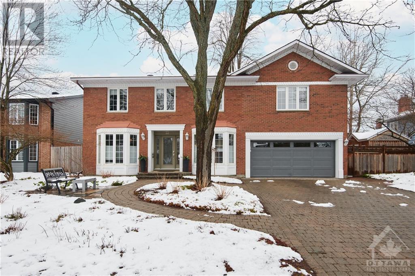
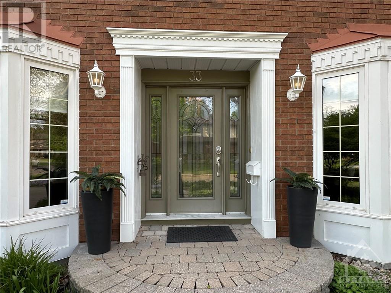
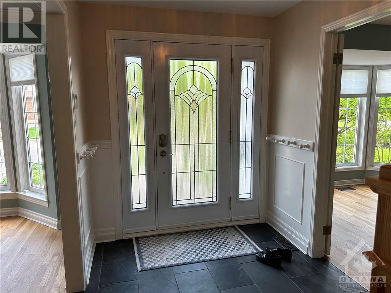
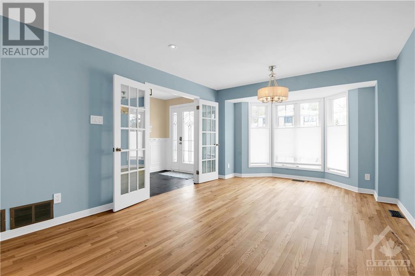
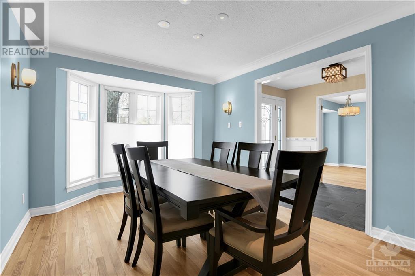
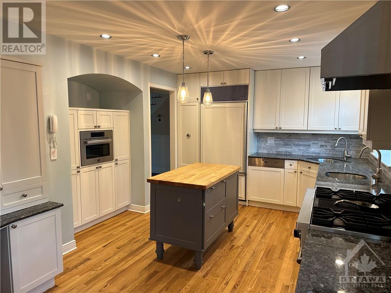
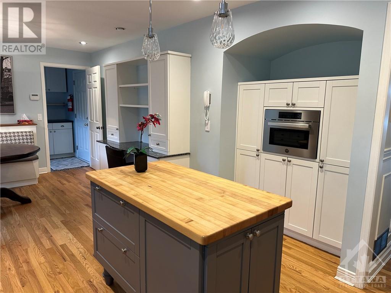
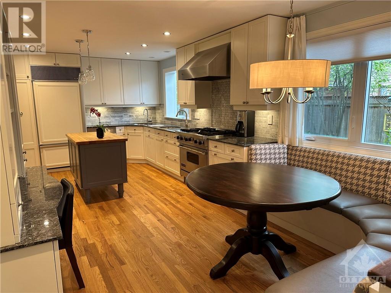
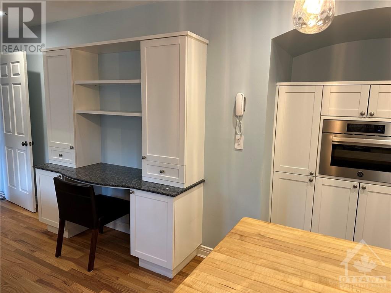
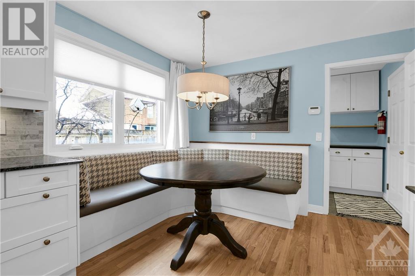
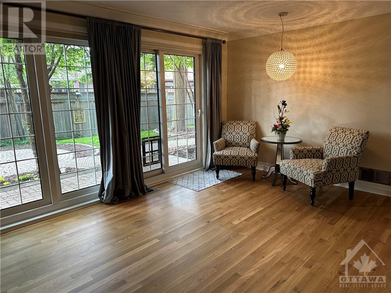
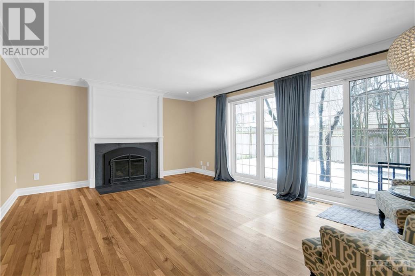
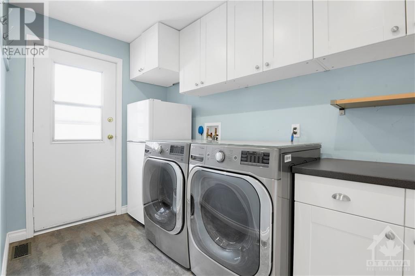
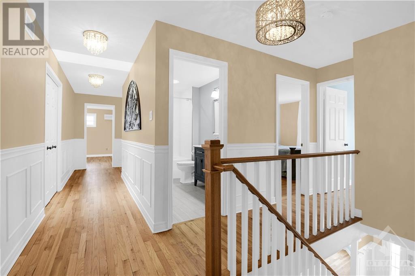
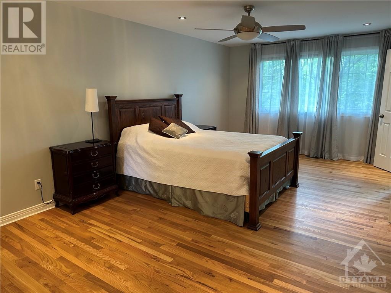
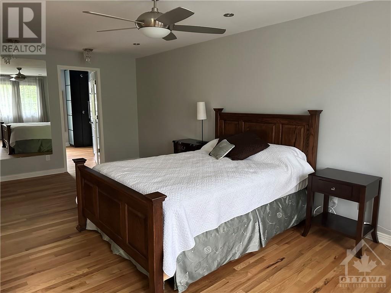
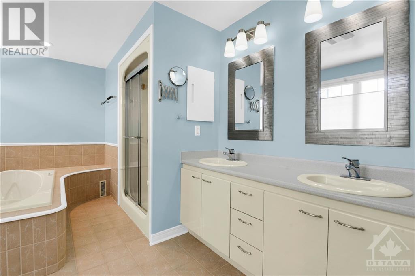
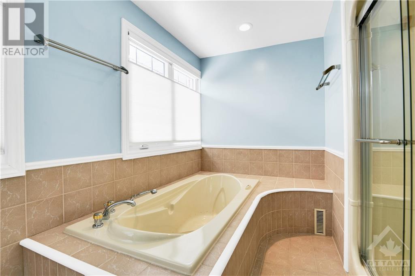
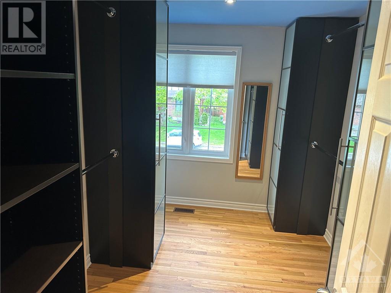
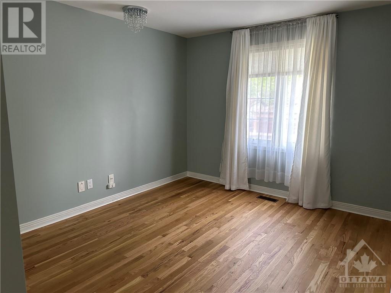
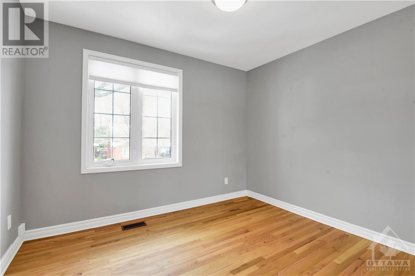
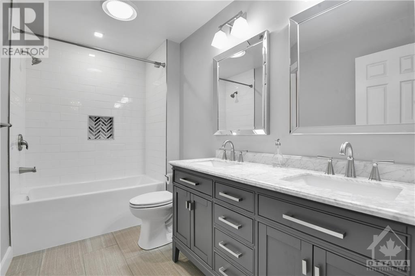
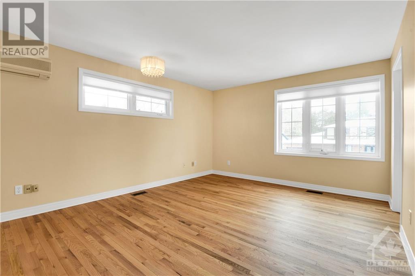
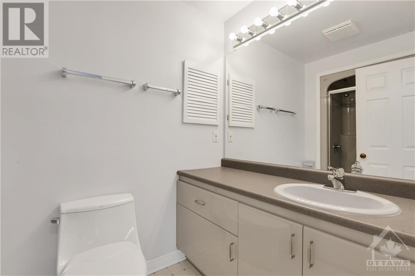
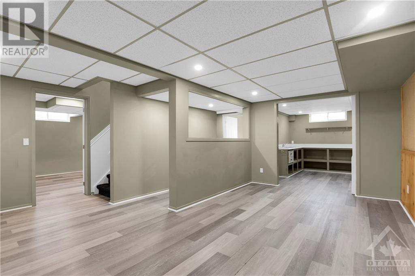
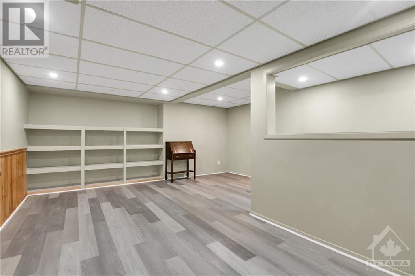
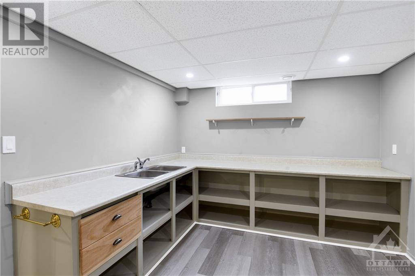
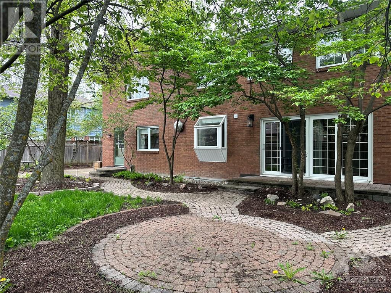
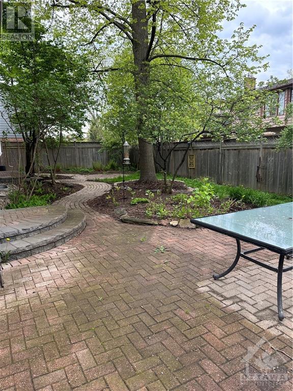
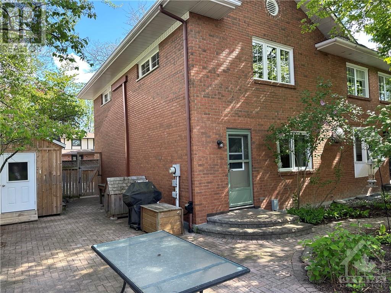
Open House Sun May 5 2-4 pm. Beautifully located in Hunt Club Woods this elegant home has it all! A centre hall plan & spacious entry offer gracious entertaining opportunities while the family room with crown moldings, a wall of windows & pretty gas fireplace is ideal for family gatherings. A true chef's kitchen enjoys extensive cabinetry, granite, speed oven, premium appliances (Subzero, Viking, Miele, Bertazonni), & banquette eating area. A separate laundry/mudroom complete the main floor. Upstairs 5 bedrooms include an expansive primary bedroom suite plus 4 additional bedrooms, 2 with full en suite baths perfect for teenagers or a multi generational family. Hardwood flooring throughout. A fully finished basement and workshop provides yet more space for relaxation, hobbies or overnight accommodation. Outside a large patio and the landscaped garden make this a perfect oasis for family activities and relaxation. Enjoy the beauty of the Hunt Club area on a quiet family oriented street! (id:19004)
This REALTOR.ca listing content is owned and licensed by REALTOR® members of The Canadian Real Estate Association.