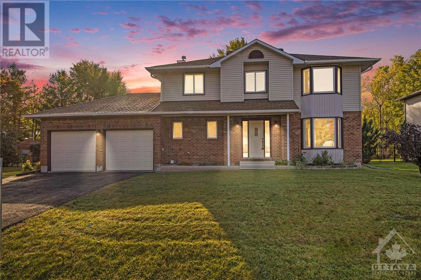
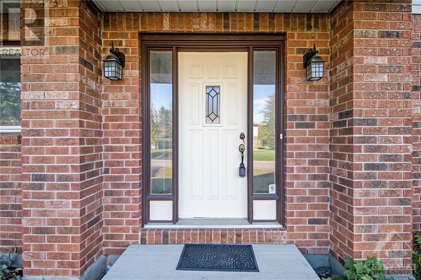
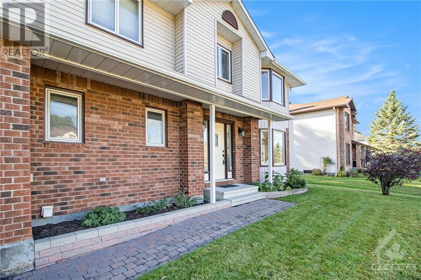
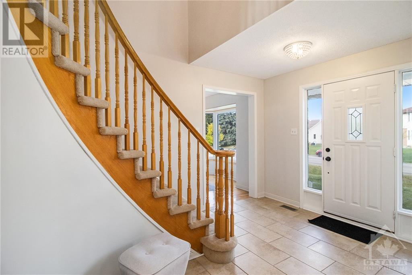
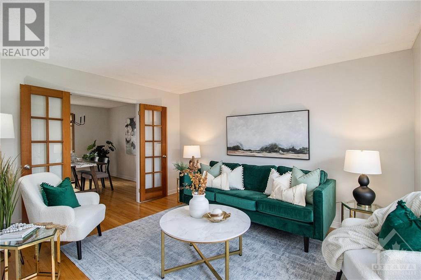
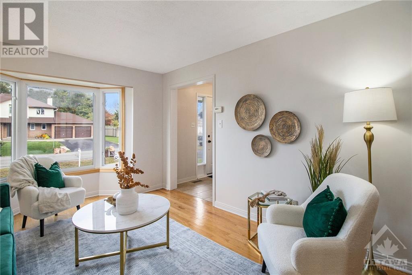
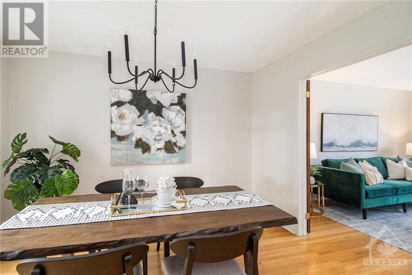
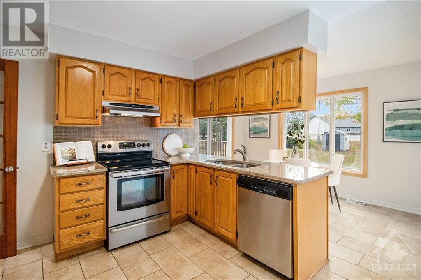
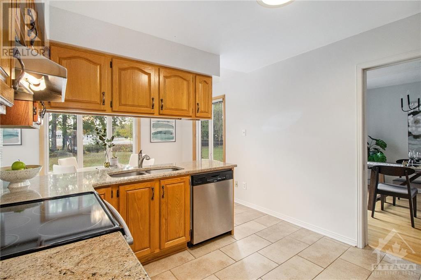
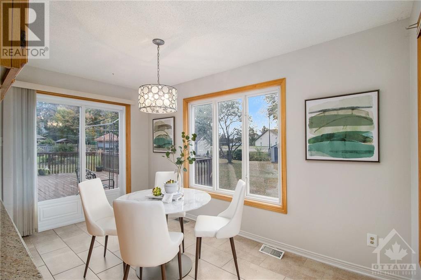
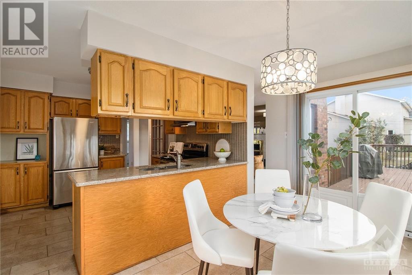
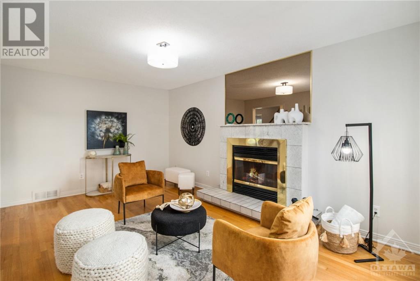
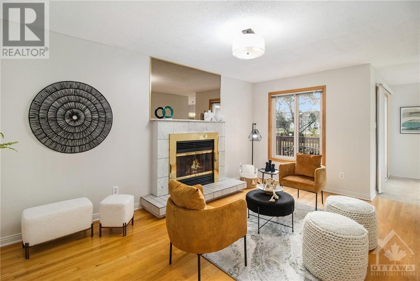
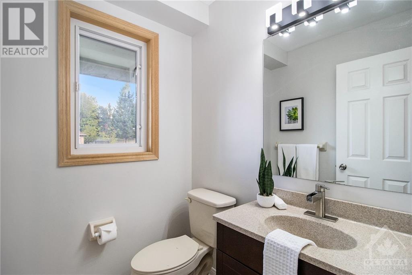
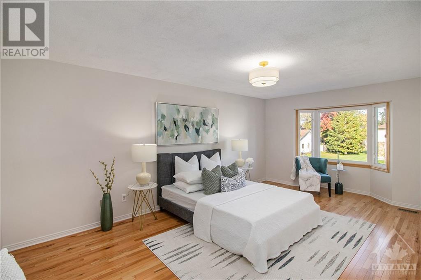
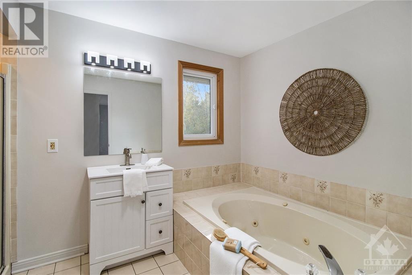
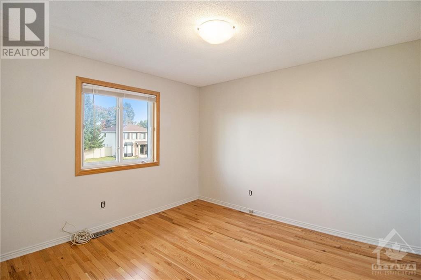
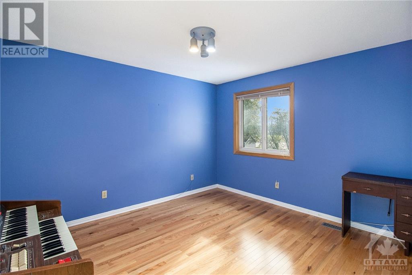
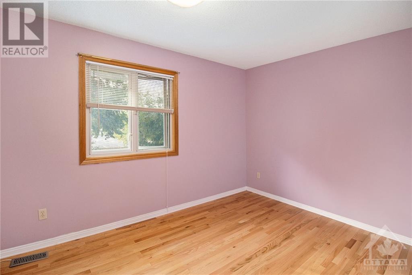
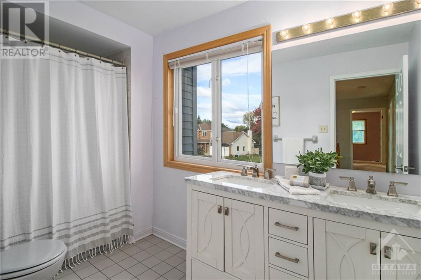
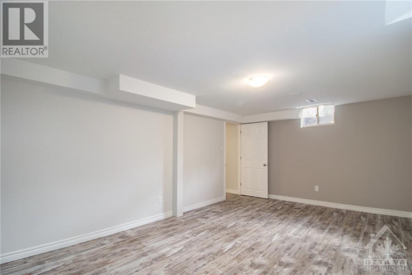
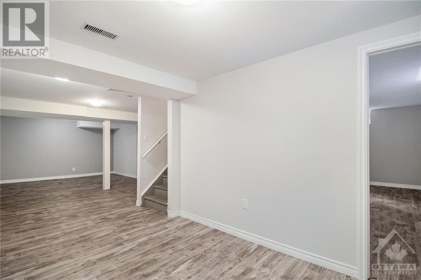
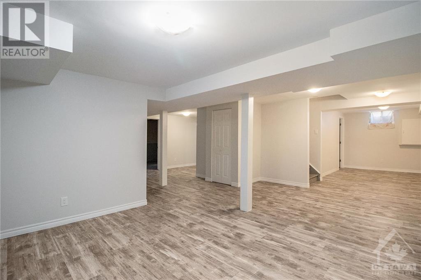
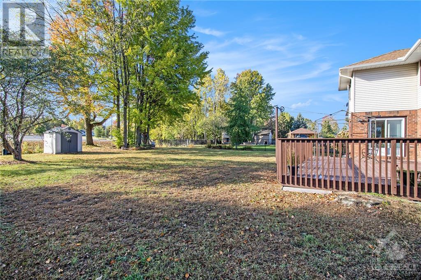
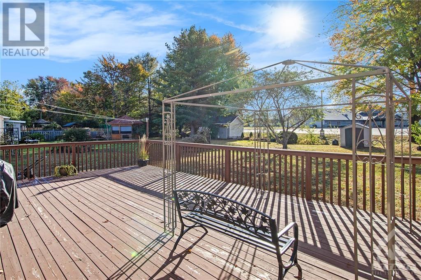
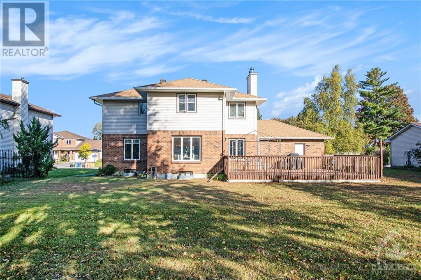
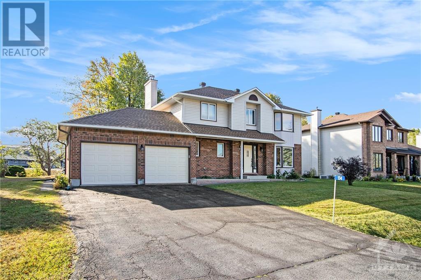
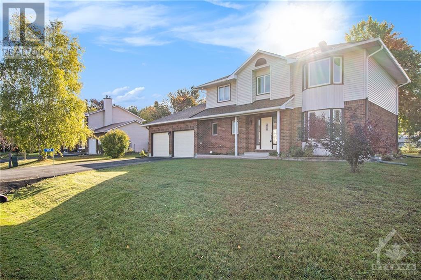
A wonderful family home situated on approximately 1/3 of an acre in an established mature neighbourhood! The centre hall plan includes a large foyer that opens to a large living room and formal dining room, large bright kitchen with a generous eating area and a cosy family room with a wood burning fireplace just perfect for those cool evenings. Completing the main floor is the powder room, laundry room and entrance into the 2 car garage. The second floor includes 4 generous sized bedrooms with 2 full bathrooms including an ensuite with a jacuzzi tub and shower and walk-in closet. The lower level has been recently updated to include office/den, large rec room and a generous space for storage or workshop. A large south facing backyard with no rear neighbours and large deck with entertaining on warm summer evenings. Close to shopping and transit. This house is just waiting for your to make this your home! (id:19004)
This REALTOR.ca listing content is owned and licensed by REALTOR® members of The Canadian Real Estate Association.