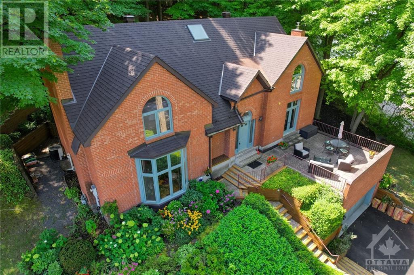
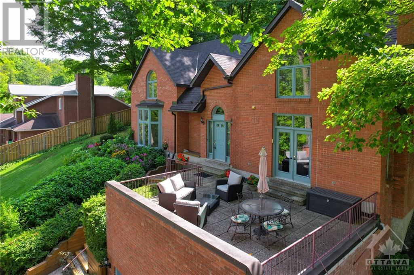
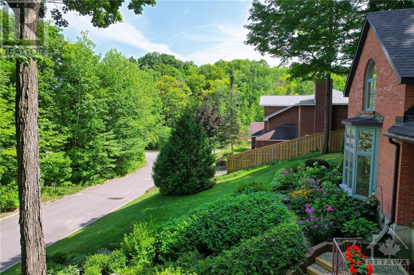
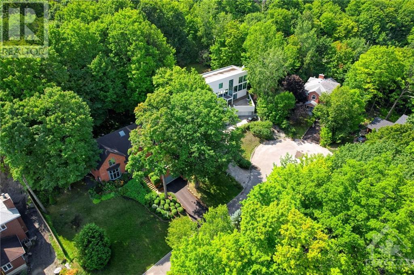
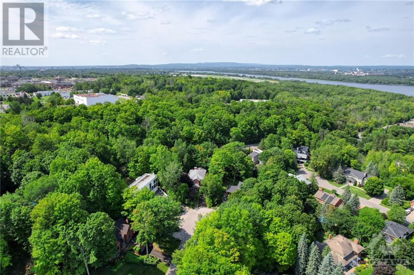
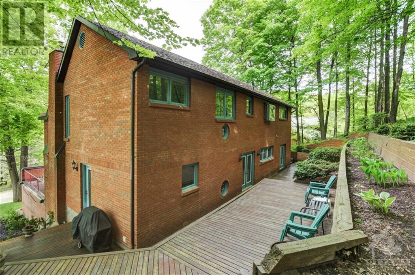
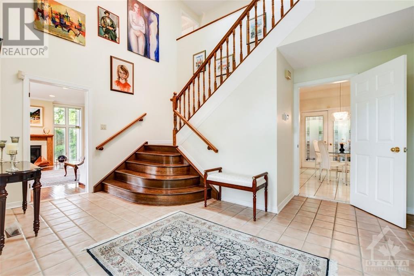
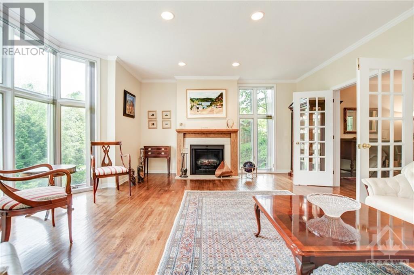
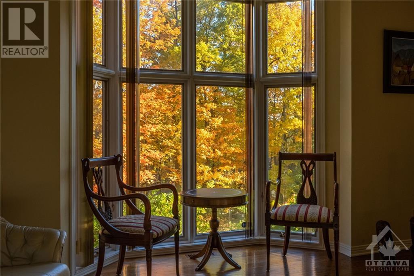
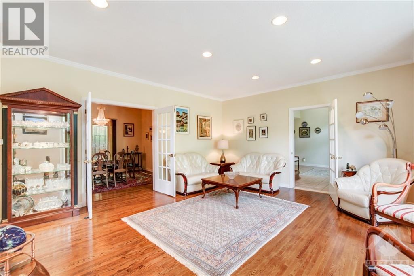
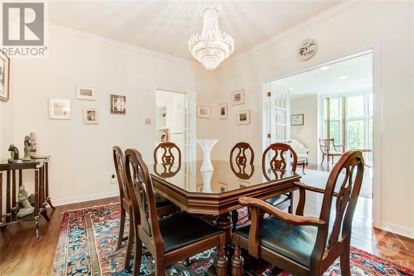
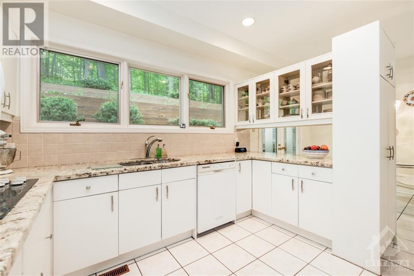
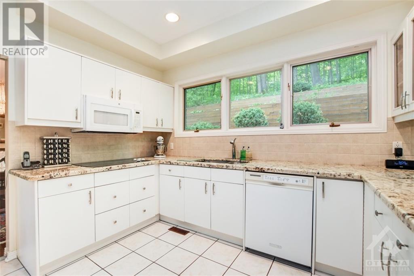
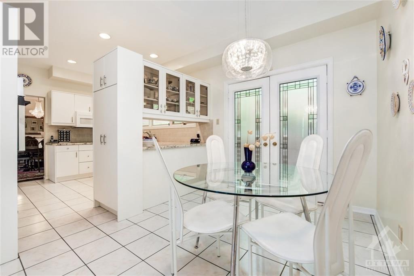
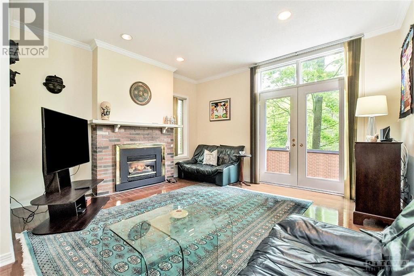
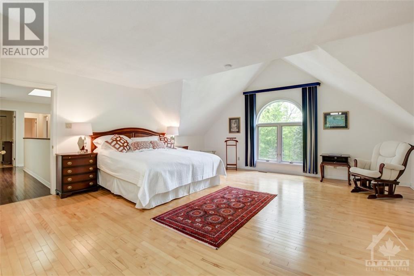
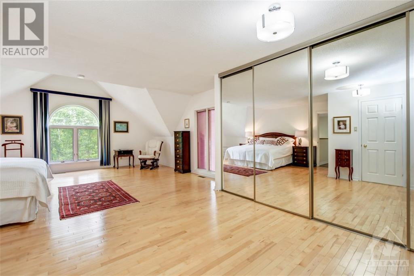
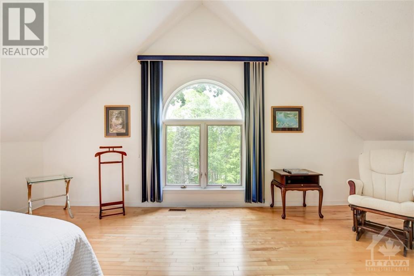
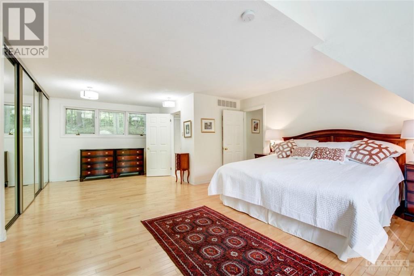
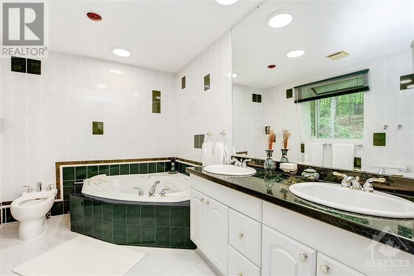
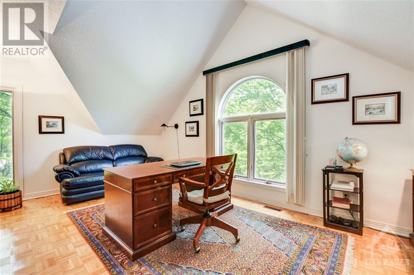
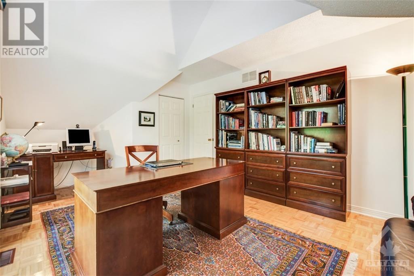
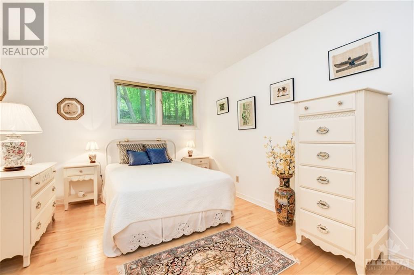
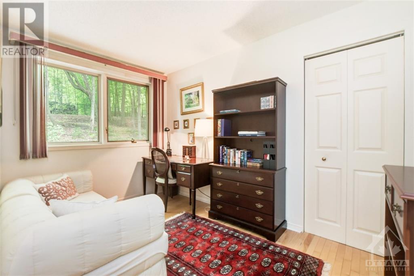
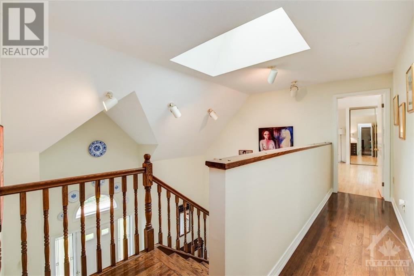
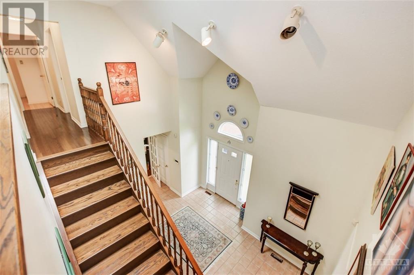
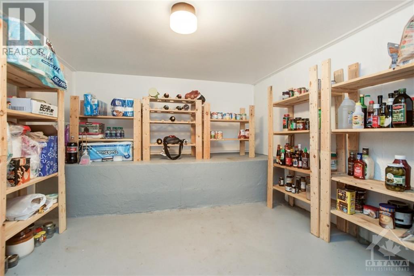
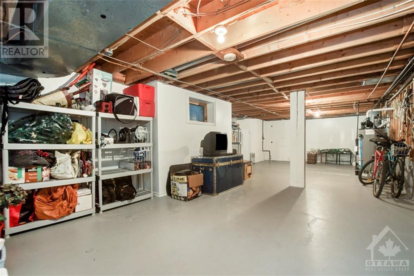
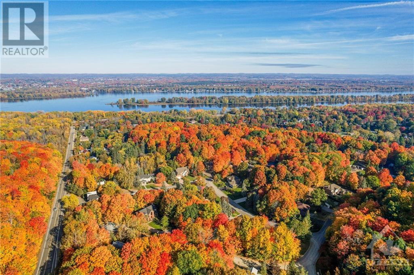
Discover refined living in this custom-built family retreat nestled within an exclusive cul-de-sac in Rothwell Heights. Crafted from enduring brick & embraced by Nivens Woods affording each room an exquisite, country-like panorama that invites a sense of serenity. 4 bedrms, incl. a spacious primary with ensuite, & 3 bths, this home boasts expansive living & dining areas ideal for hosting gatherings, complemented by a cozy family room on the main lvl. The soaring entry foyer leaves a lasting impression, & the attached 2-car garage wi a practical mudroom adds to the everyday convenience. French drs seamlessly merge indoor & outdoor living onto an expansive rear deck & generous patio. Proximity to LRT, public transit, bike paths, & esteemed educational institutions including the renowned Colonel By IB program, CSIS, CSEC, & NRC. This coveted location ensures not only everyday ease but also a prestigious lifestyle. This home harmonizes countryside tranquility w/urban convenience. Roof 2022 (id:19004)
This REALTOR.ca listing content is owned and licensed by REALTOR® members of The Canadian Real Estate Association.