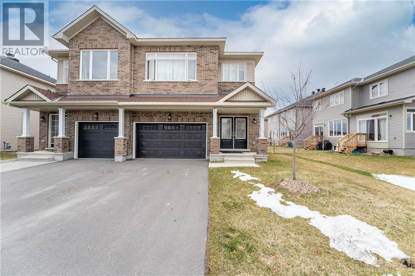
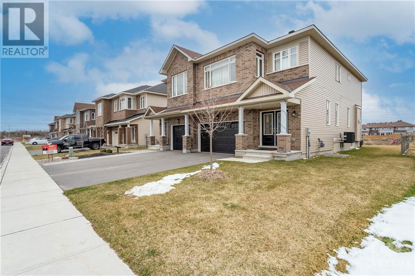
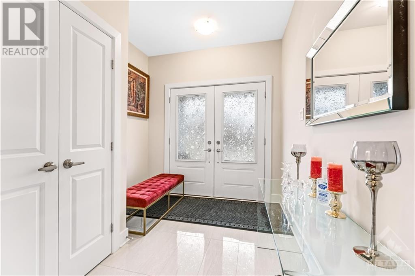
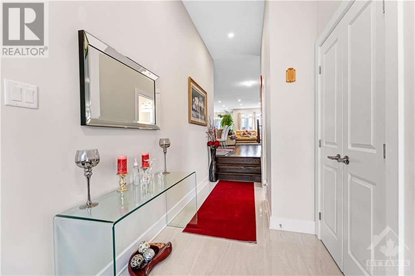
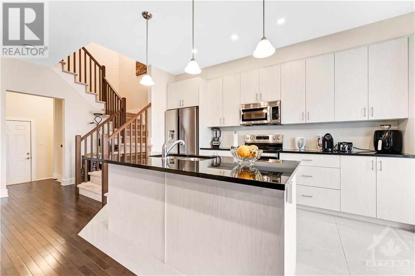
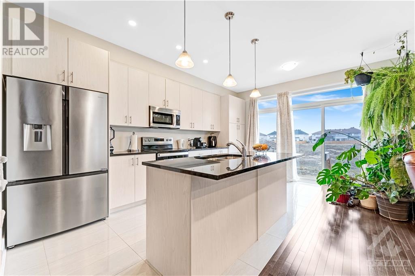
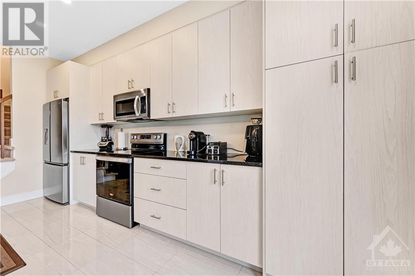
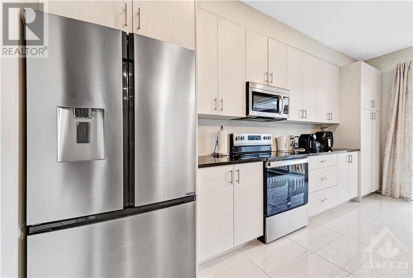
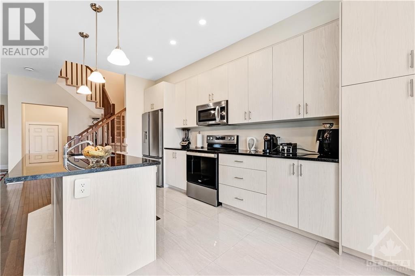
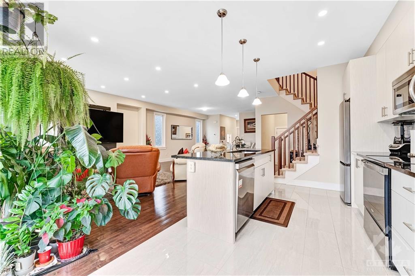
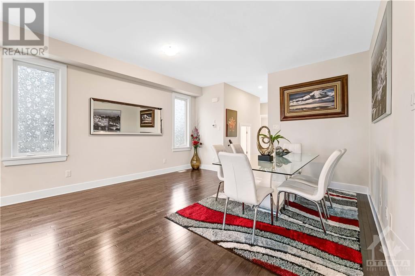
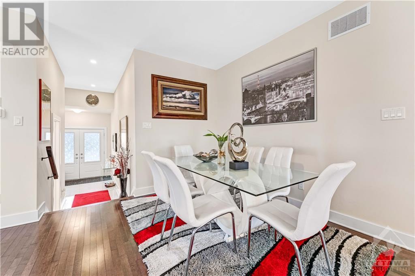
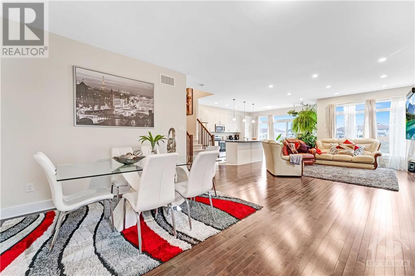
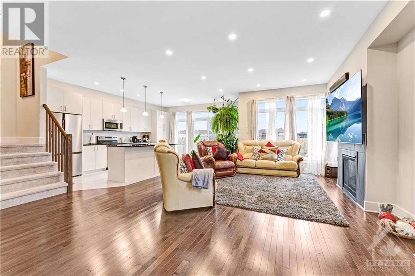
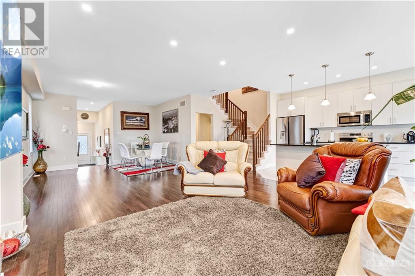
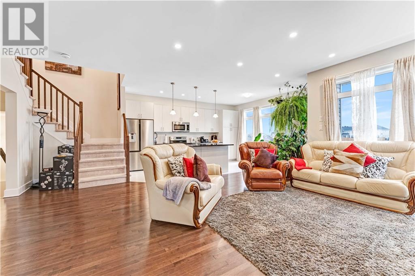
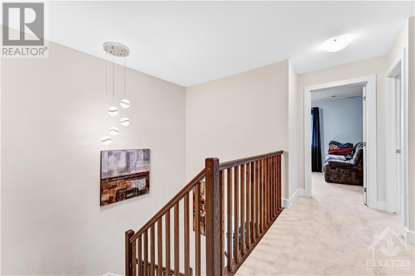
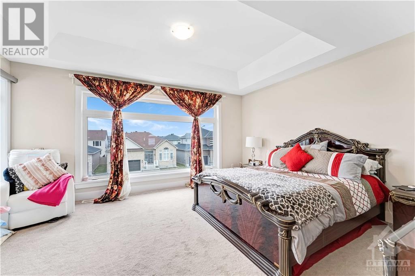
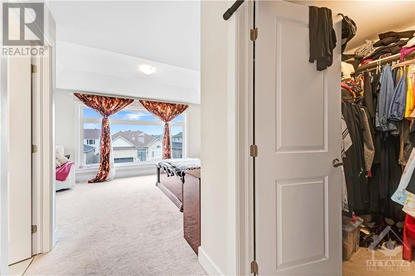
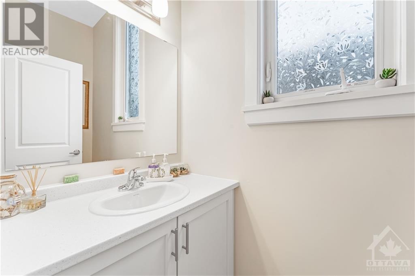
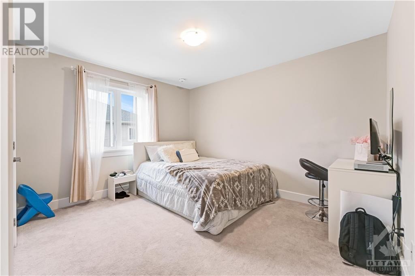
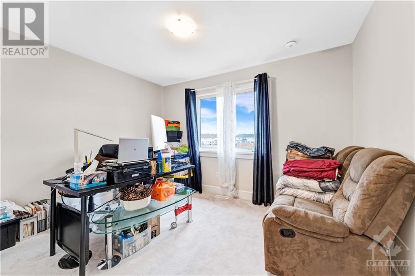
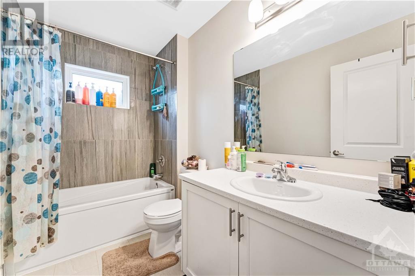
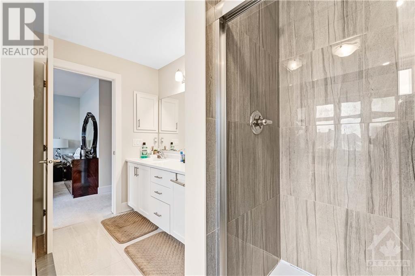
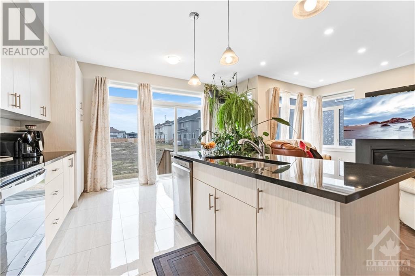
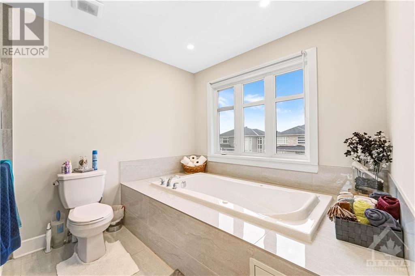
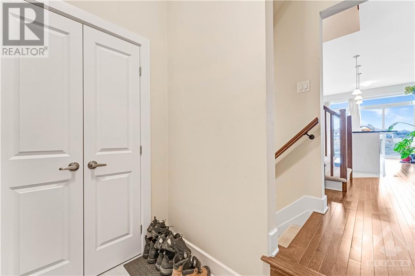
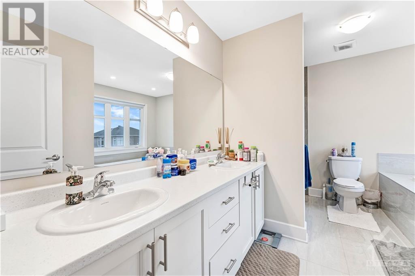
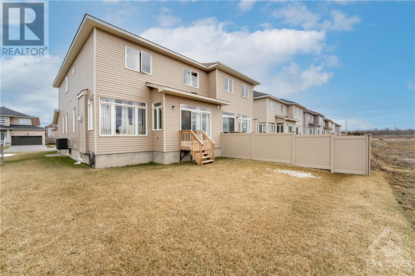
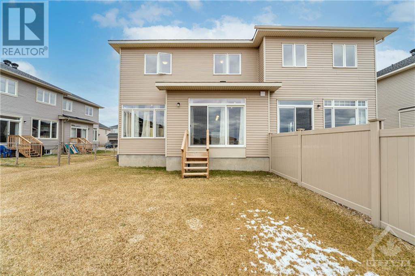
Come experience luxury living in this 2022-built, 4-bedroom, 3-bathroom home located in Carleton Landing with NO REAR NEIGHBOURS! This home boasts a spacious foyer that leads into a bright and open concept main floor. The main floor is filled with natural light and features an abundance of potlights. The modern kitchen boasts plenty of white cabinets, a pantry, granite countertops, an island with seating, and access to the backyard through patio doors. The living room, with its cozy gas fireplace, overlooks the dining room, creating the perfect space for entertaining guests. A mudroom is conveniently located off the double car garage. The primary bedroom offers a walk-in closet and a spa-like ensuite complete with a walk-in shower, soaker tub, and a spacious double vanity. The secondary bedrooms are generously sized and share a full bathroom. For added convenience, the laundry is located on this level. This home is only minutes away from amenities, shopping, schools, and restaurants. (id:19004)
This REALTOR.ca listing content is owned and licensed by REALTOR® members of The Canadian Real Estate Association.