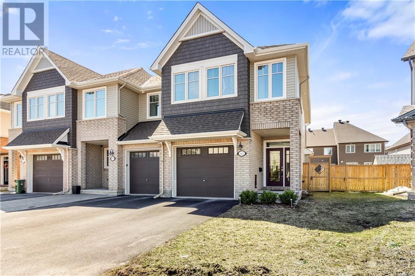
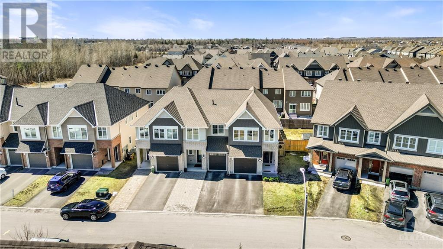
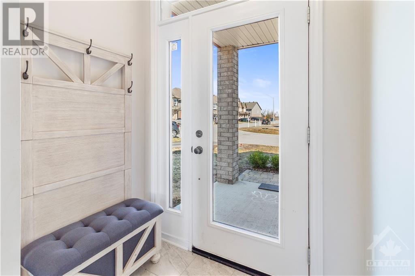
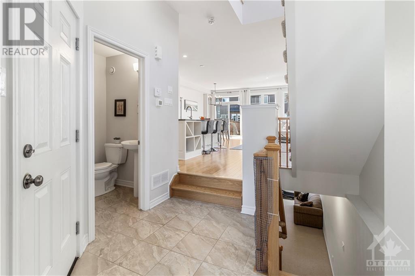
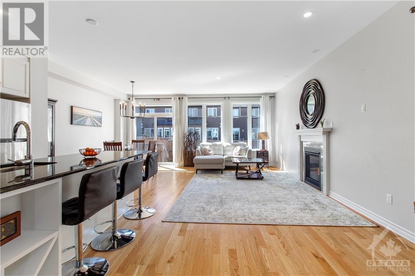
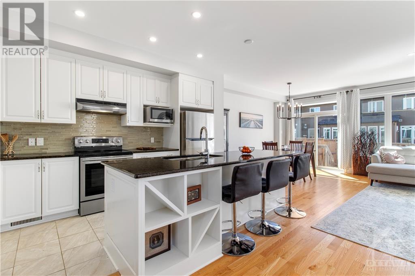
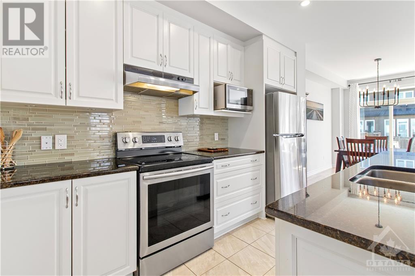
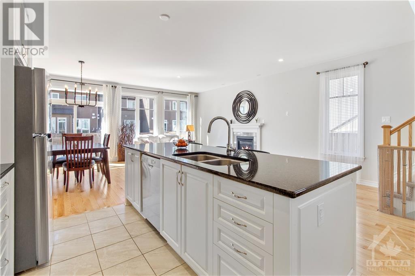
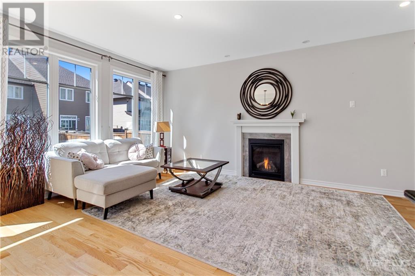
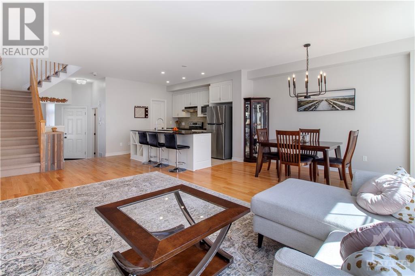
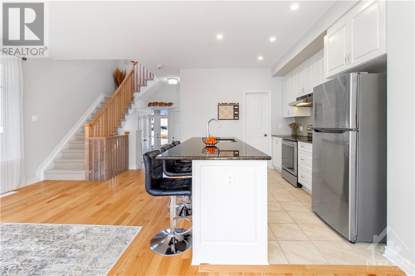
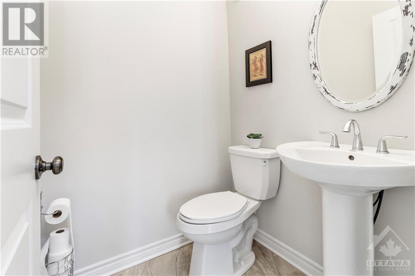
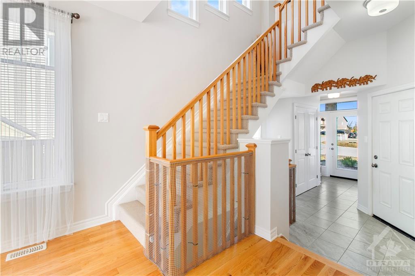
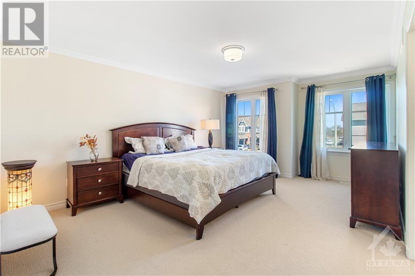
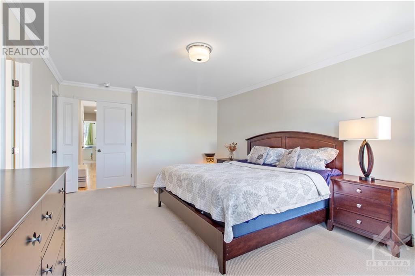
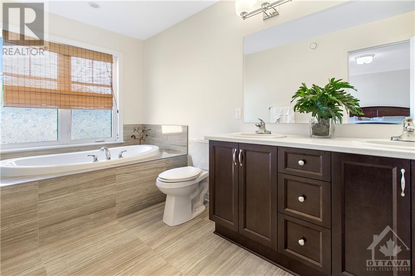
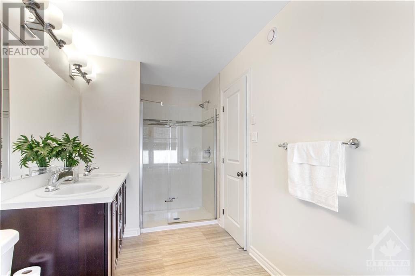
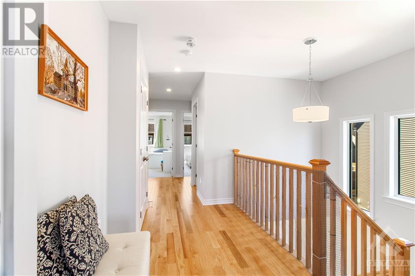
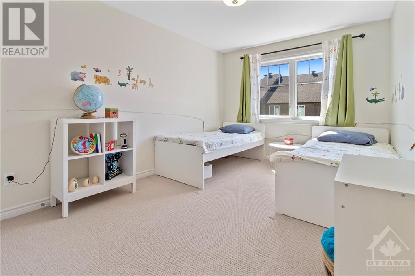
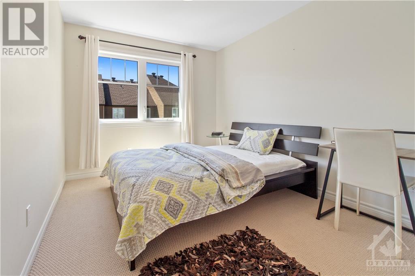
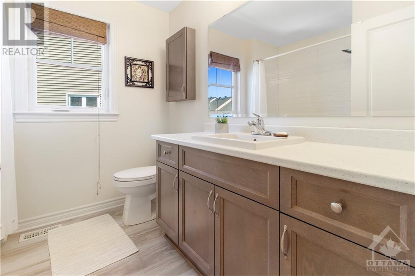
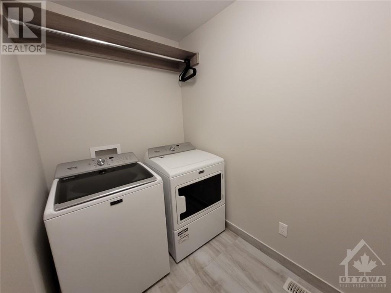
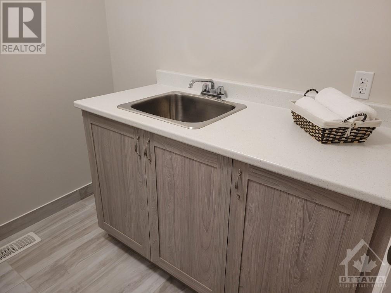
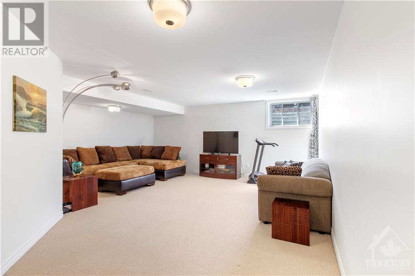
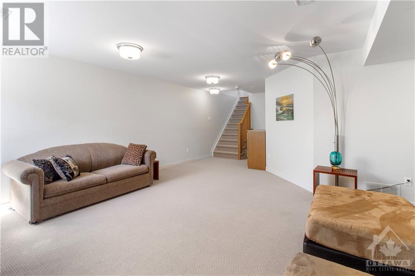
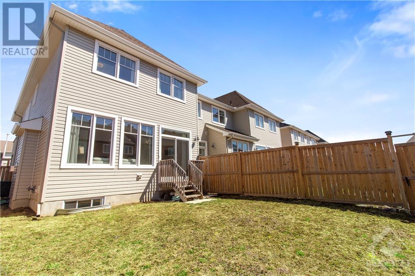
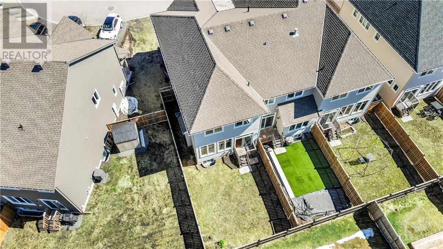
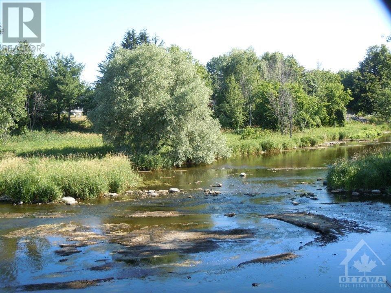
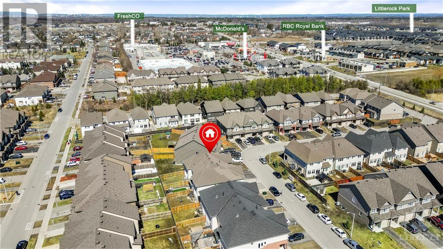
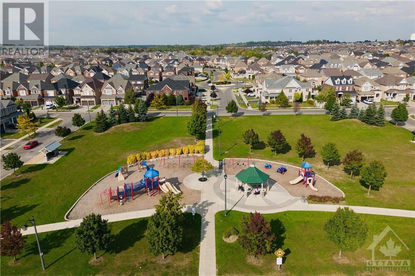
OPEN HOUSE SUN MAY 12TH 2-4PM A beautiful home! This gorgeous 2-storey End unit is Tamarackâs Cambridge model (APPROX 2155 SQFT) with 3 beds, 3 baths in the heart of Findlay Creek. Tastefully appointed with a fenced backyard and lovely west-facing front porch. You're welcomed with a light palate, bright setting & gleaming hardwood. The chefâs kitchen features granite countertops, an entertainerâs island, SS appliances, walk-in pantry, and breakfast bar. A huge wall of floor-to-ceiling windows brings the warm sunshine in. The living room w electric fireplace and dining room offer a seamless venue to host family & guests.Upstairs you'll find hardwood in the hallway & comfy carpet in the bedrooms.The Primary retreat features his and her sinks, with separate shower, soaker tub, and WIC. 2 more bedrooms, laundry and 4pc bath make this floor very self-sufficient and comfortable. The lower large family room has a separate storage area. Welcome home indeed! $30k+ upgrade list attached. (id:19004)
This REALTOR.ca listing content is owned and licensed by REALTOR® members of The Canadian Real Estate Association.