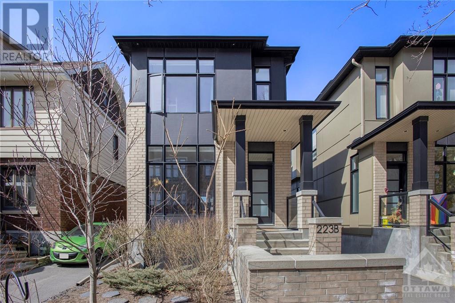
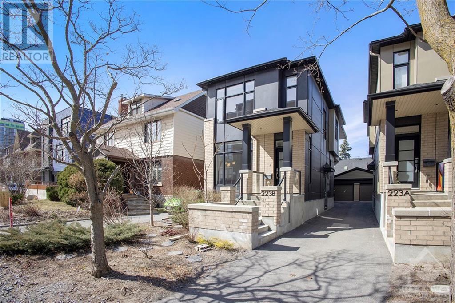
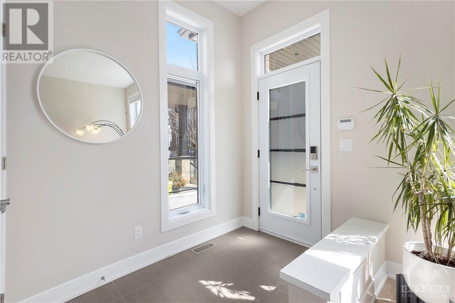
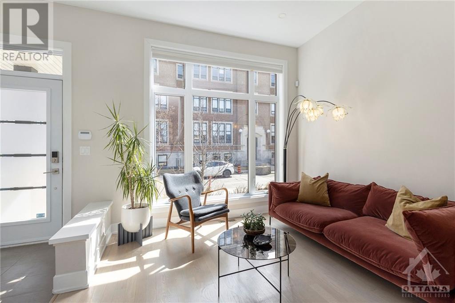
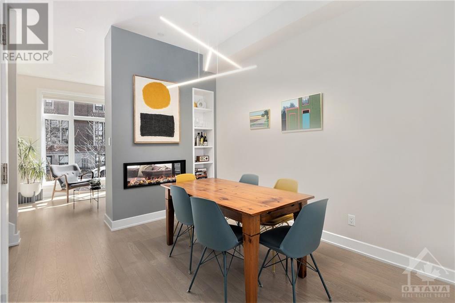
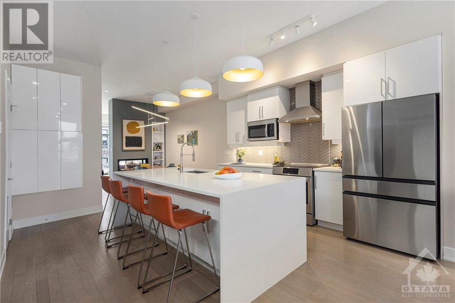
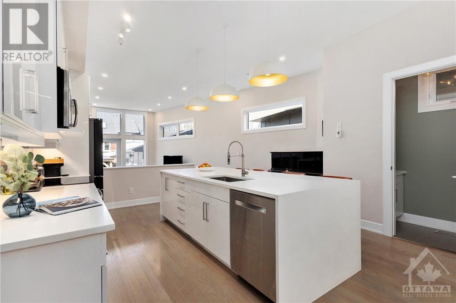
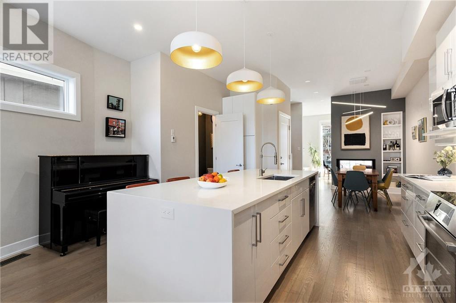
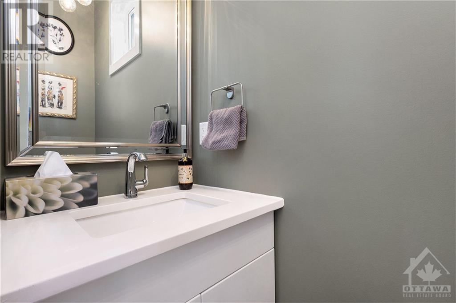
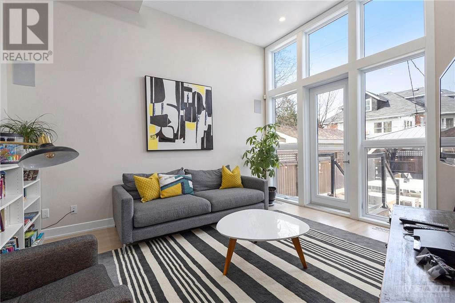
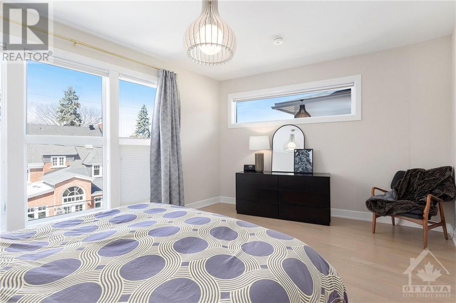
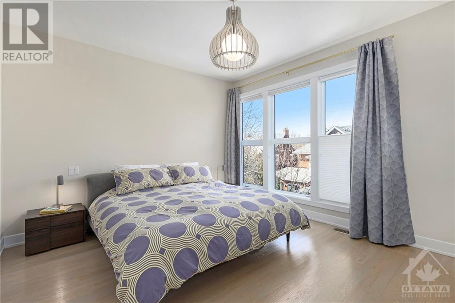
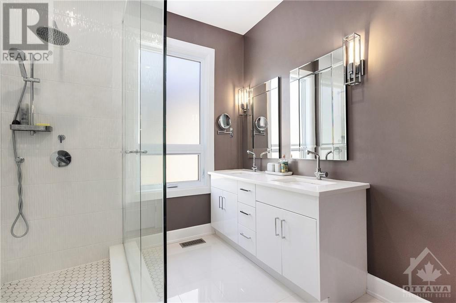
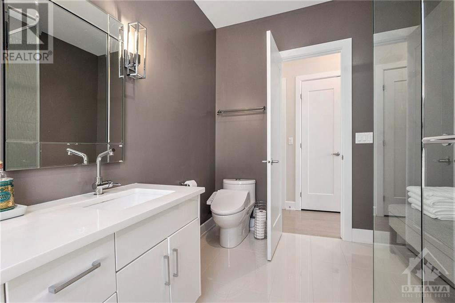
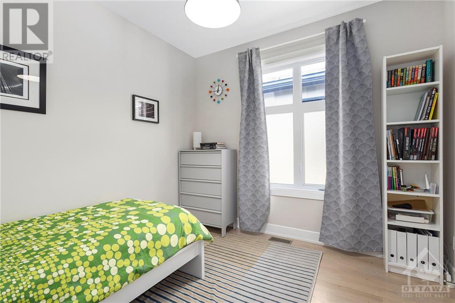
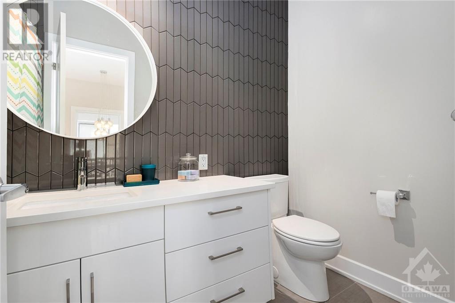
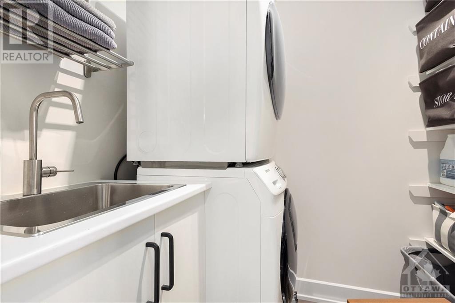
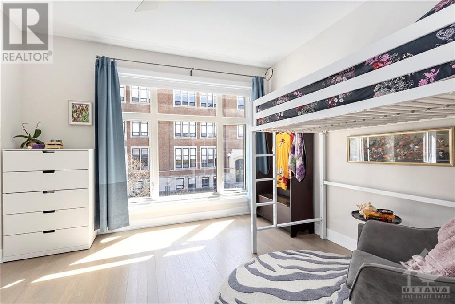
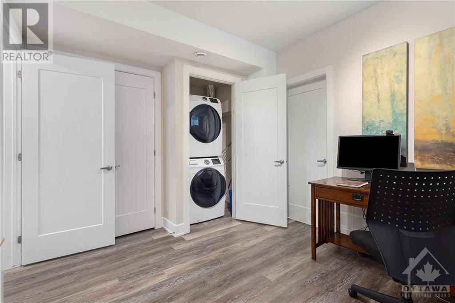
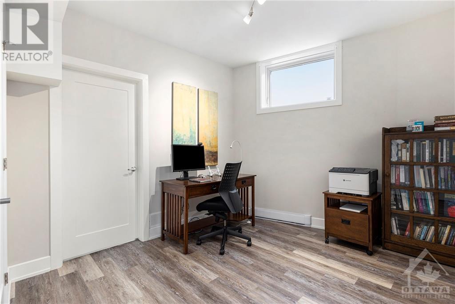
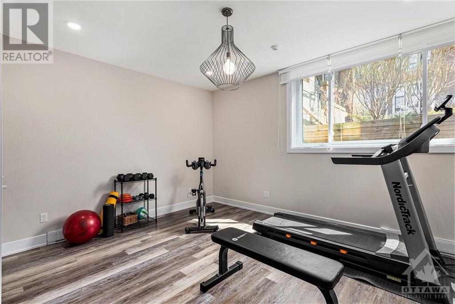
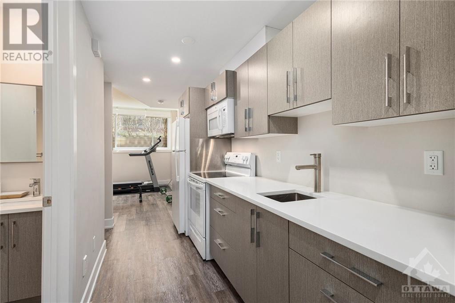
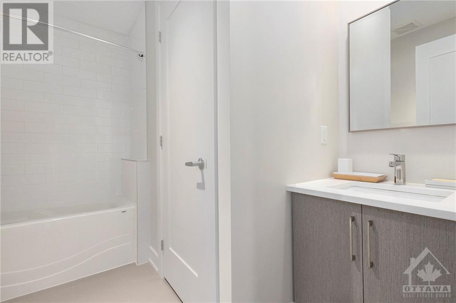
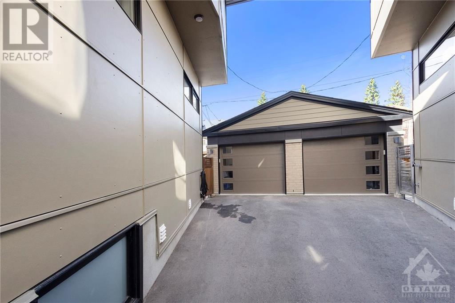
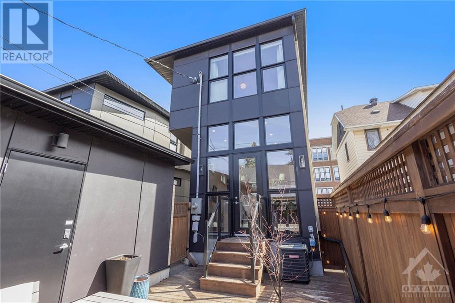
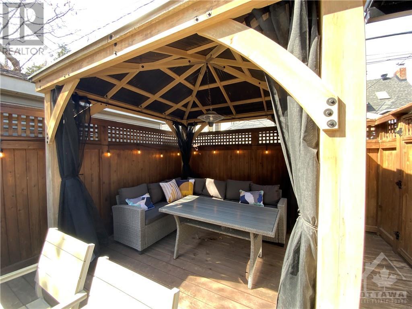
OPEN HOUSE - Sun April 21, 2-4pm -Indulge in luxury living in this rare detached in-fill in the Glebe, steps away from Lansdowne, Dowâs Lake and the Canal, where form, function, and location are combined to provide the quintessential urban family home. The open concept kitchen and dining room are smartly separated from the living room by a two-sided gas fireplace. At the back of the house is a spacious family room that opens onto a low-maintenance backyard boasting a BBQ hook-up and a gazebo ready for entertaining guests. Upstairs, the primary bedroom is filled with light from large picture windows & features an ensuite with quartz counters and a large glass walk-in shower.Basement is currently being used as a home gym and office, but with its own separate entrance, kitchenette & private bath. Great schools, shops, restaurants and cafes within easy walking distance. 24hr irrev. on offers. Shared driveway. (id:19004)
This REALTOR.ca listing content is owned and licensed by REALTOR® members of The Canadian Real Estate Association.