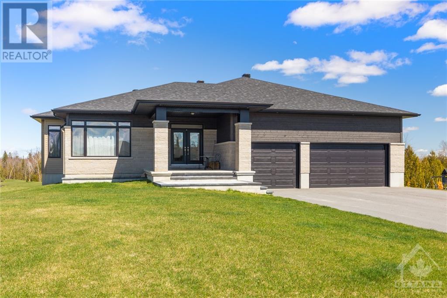
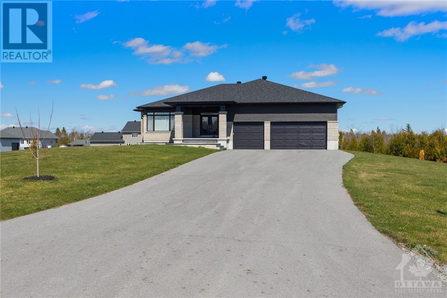
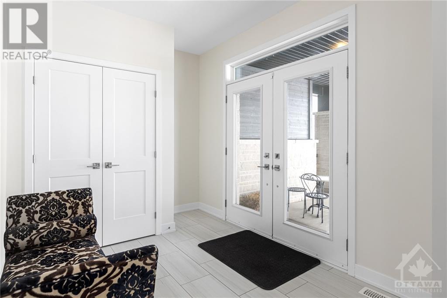
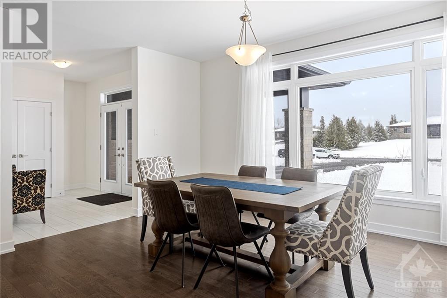
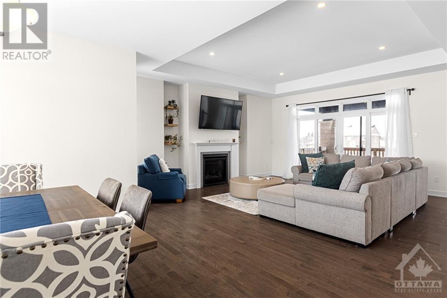
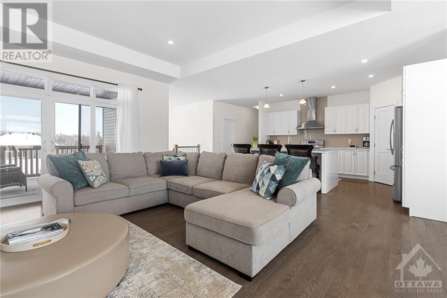
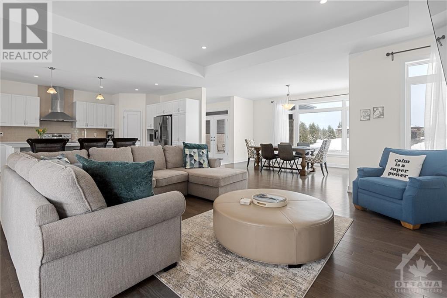
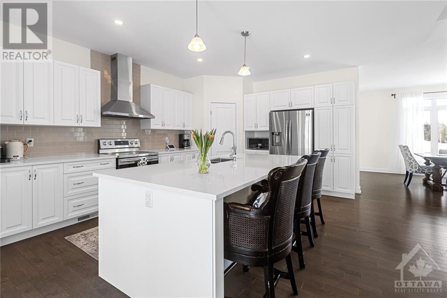
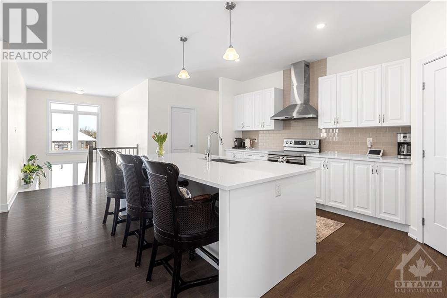
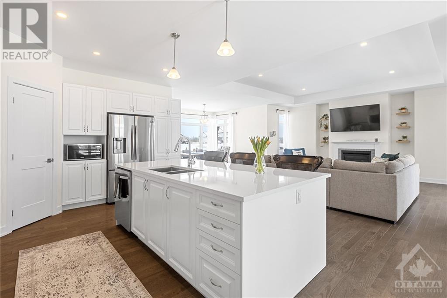
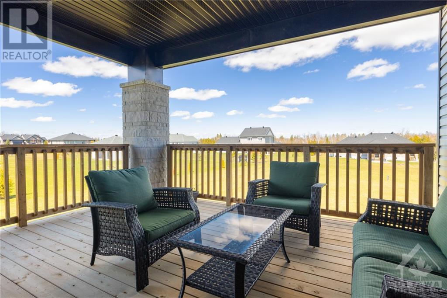
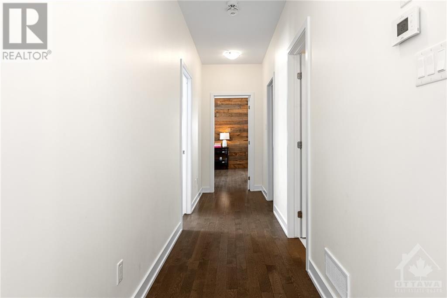
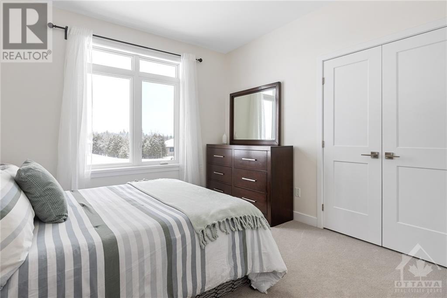
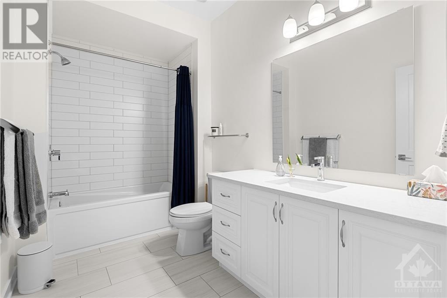
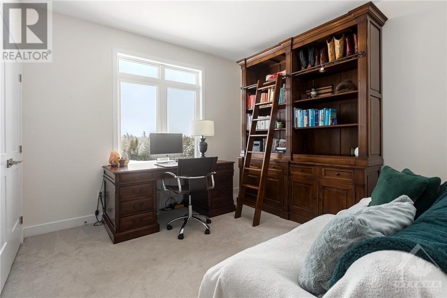
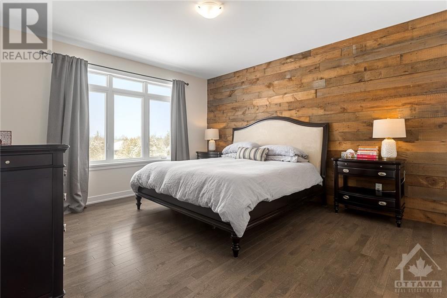
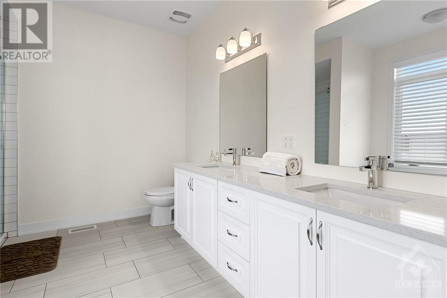
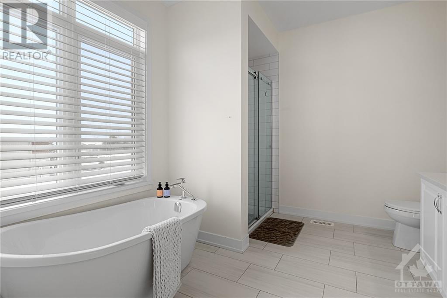
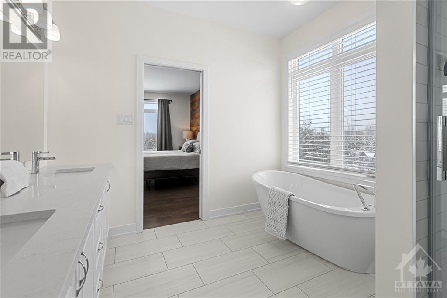
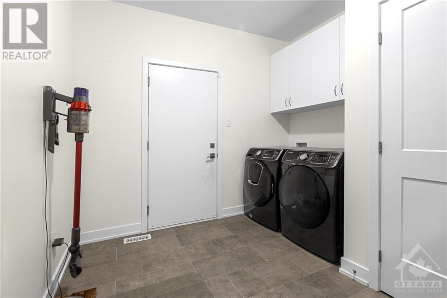
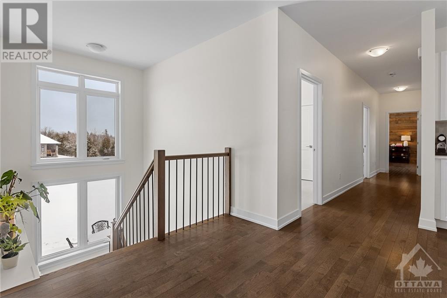
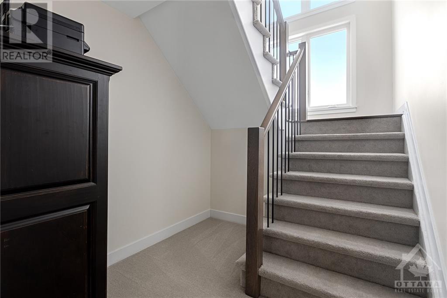
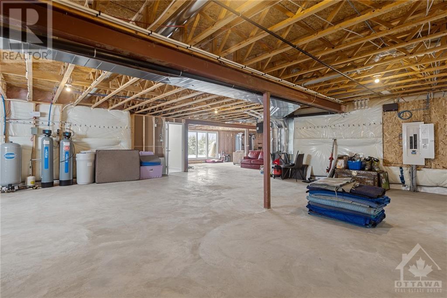
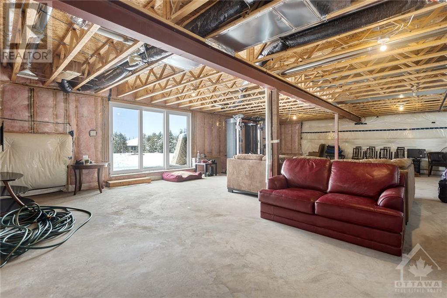
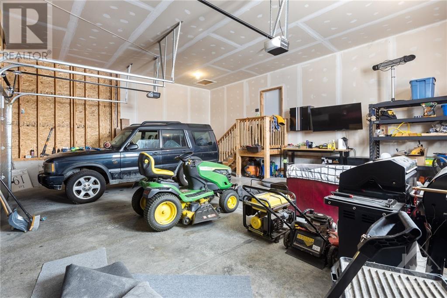
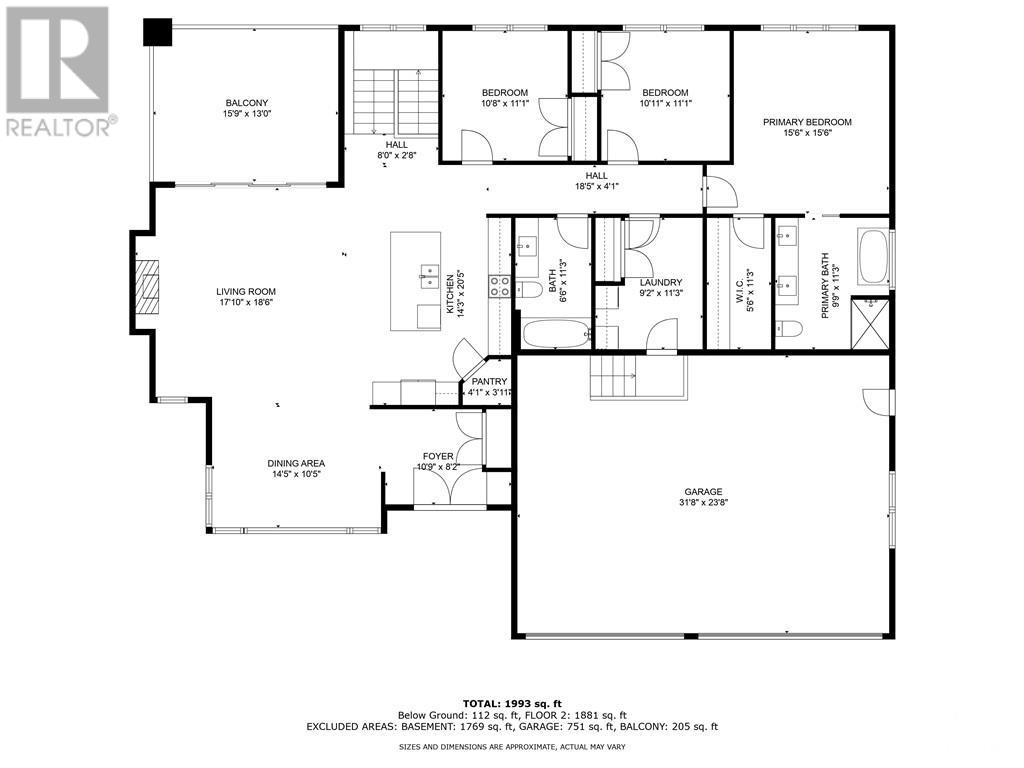
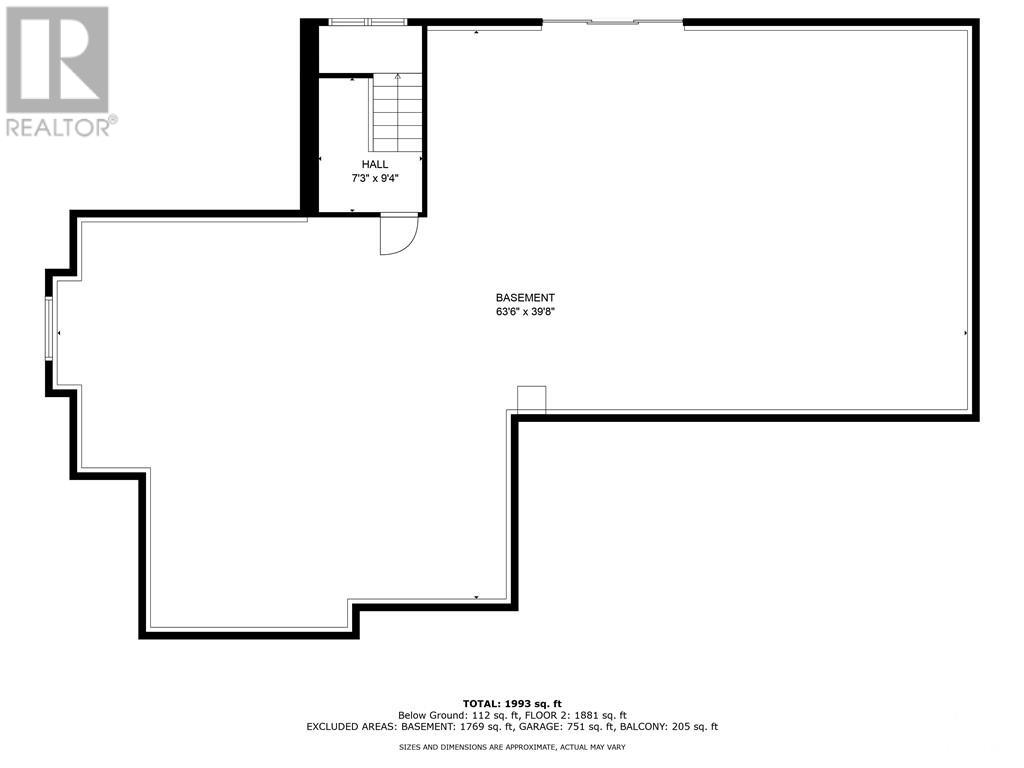
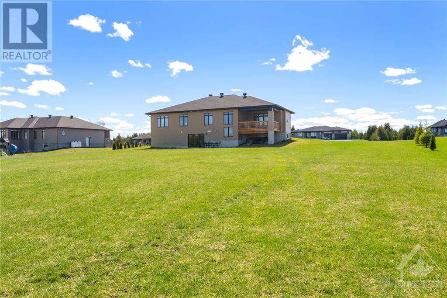
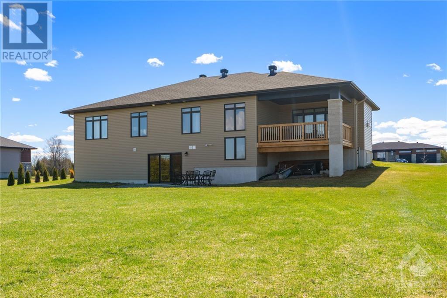
Discover the epitome of luxury living in this stunning 2020-built bungalow by Mackie Homes! Nestled on an expansive acre of land in sought-after Kings Creek Crossing community. This home offers a seamless blend of elegance and comfort. Grand entrance welcomes you into a spacious open-concept layout with soaring 10 ft ceilings. Gourmet kitchen features top-of-the-line appliances, walk-in pantry, custom cabinetry and large centre island. Gas fireplace in living room is ideal for unwinding on chilly evenings. Primary suite is a private sanctuary, showcasing a luxurious ensuite bath with free-standing soaker tub, walk-in shower, large vanity and double sinks. Two additional bedrooms provide ample space for family or guests. Covered back porch is accessible from great room. State of the art irrigation system on entire property. The lower level walk out offers endless possibilities for customization and additional living space. 3-car garage provides plenty of room for vehicles and storage. (id:19004)
This REALTOR.ca listing content is owned and licensed by REALTOR® members of The Canadian Real Estate Association.