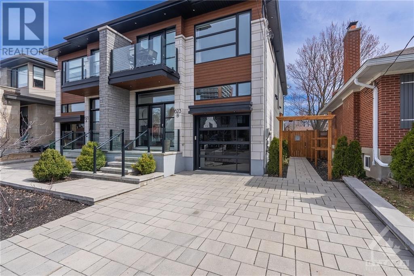
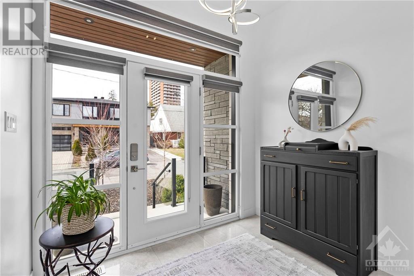
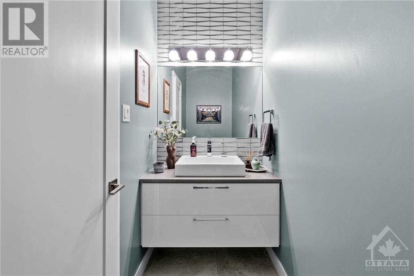
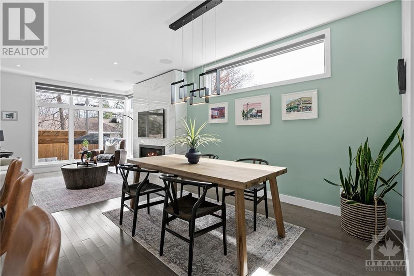
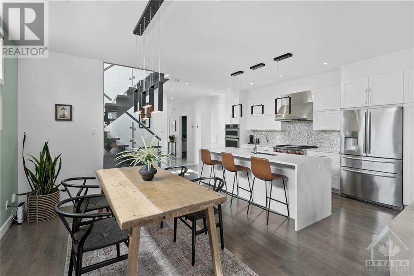
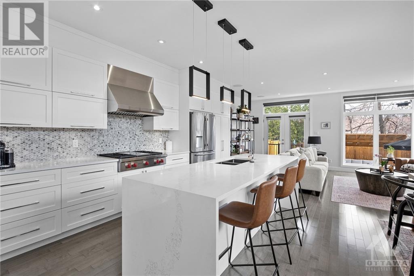
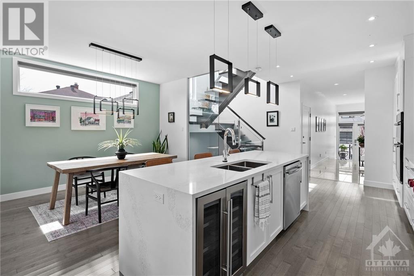
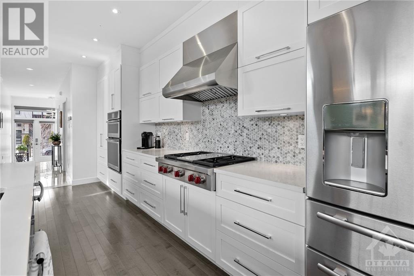
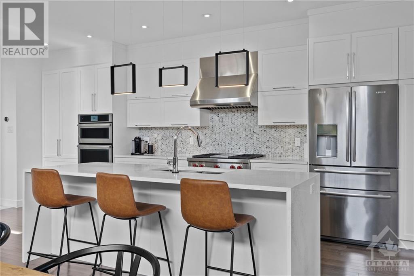
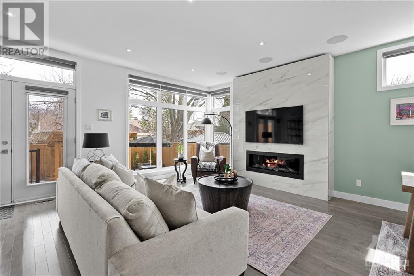
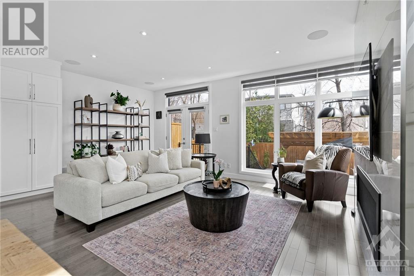
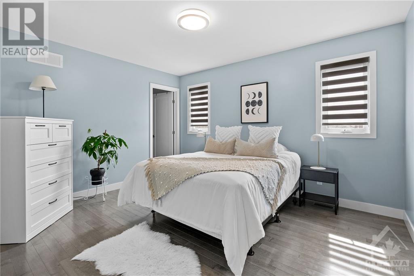
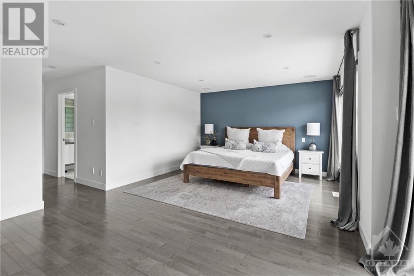
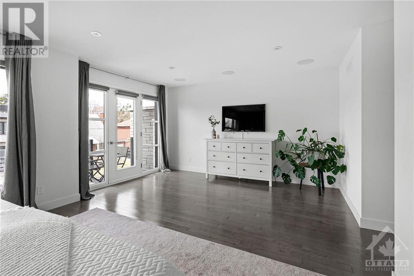
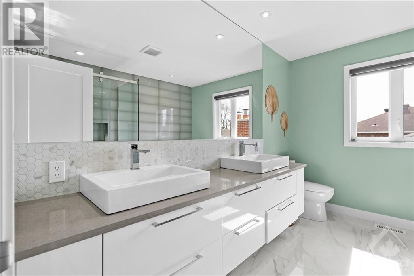
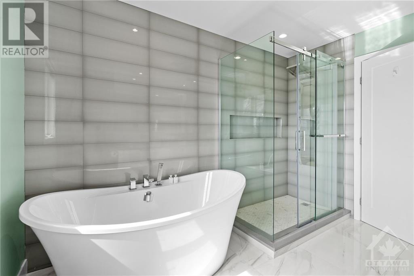
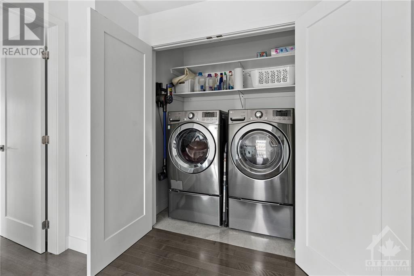
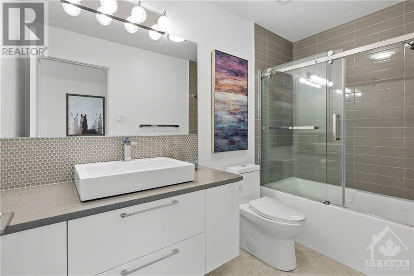
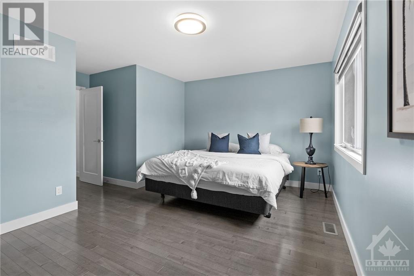
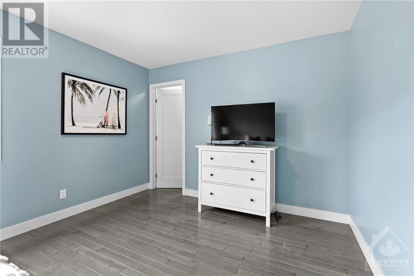
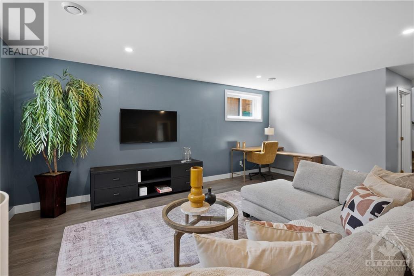
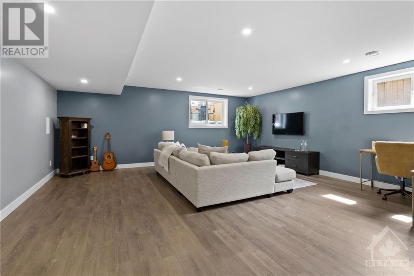
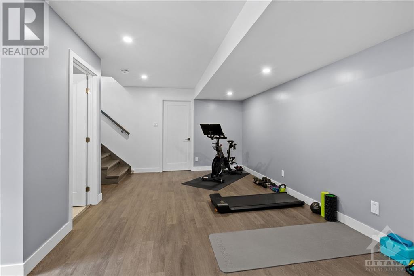
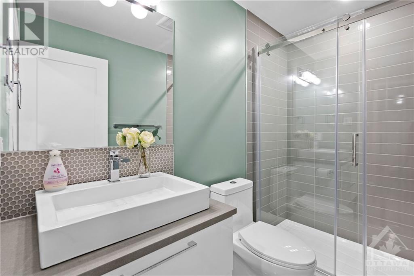
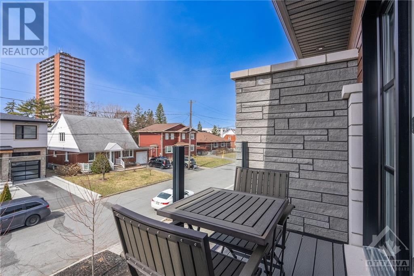
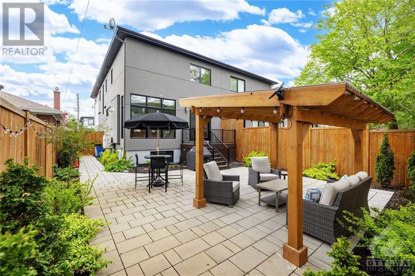
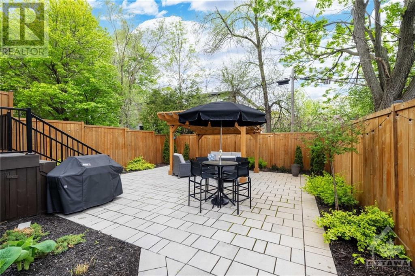
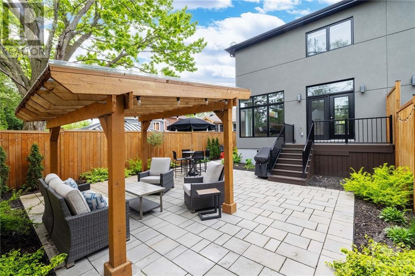
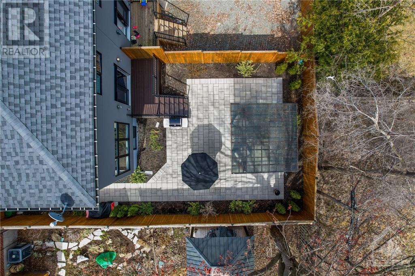
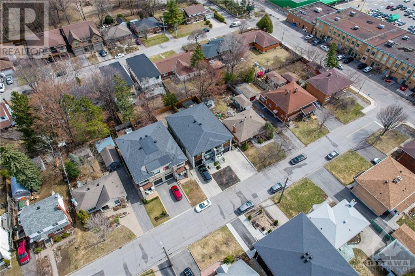
What sets this semi-detached home apart is the wide lot, providing double parking with private driveway, beautiful landscaping front and back, along with the custom finishes inside. This gorgeous home features sleek and modern luxuries from the high ceilings, glass railing, large transom windows, to the stunning kitchen with built-in wall oven and microwave, Wolf gas cooktop, and quartz waterfall island. You will love the details in the kitchen with high-end appliances, including wine fridge, pot drawers, backsplash, and plenty of cabinetry. An open concept layout overlooking the private backyard. This 3 bedroom, 4 bath, home offers a true primary retreat with walk-in closet, spa-inspired bath, and balcony. Second floor laundry, full bath, and two additional bedrooms complete the upper floor. Enjoy the fully finished basement for a family room, home office, workout room, with bright windows, a full bath, and additional storage. Notice the attention to detail throughout! 24 hr irrev. (id:19004)
This REALTOR.ca listing content is owned and licensed by REALTOR® members of The Canadian Real Estate Association.