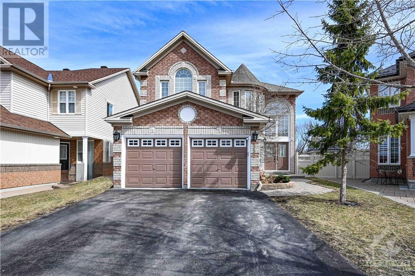
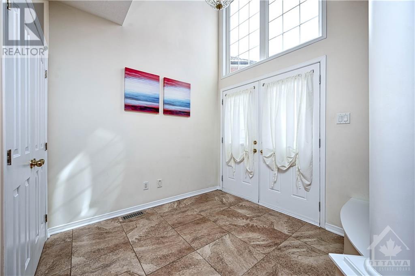
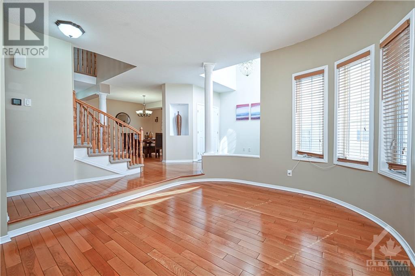
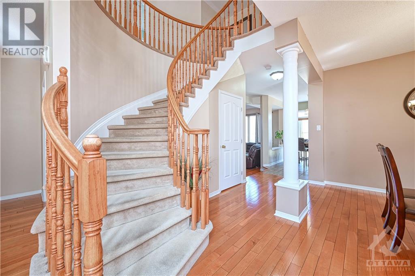
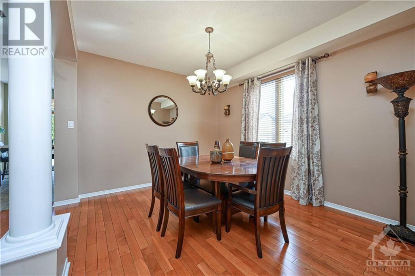
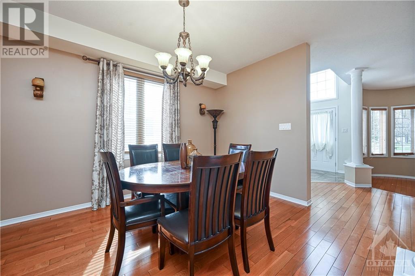
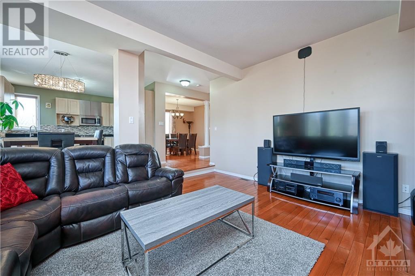
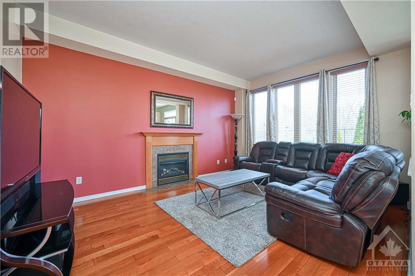
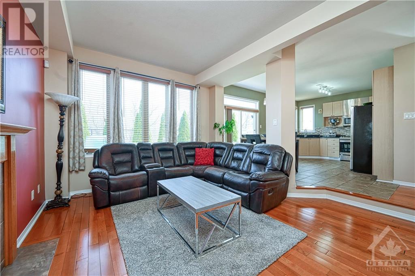
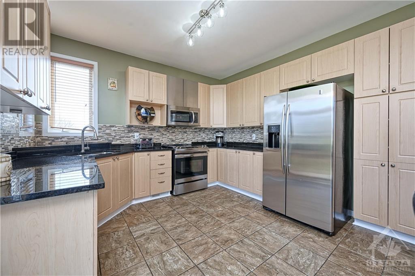
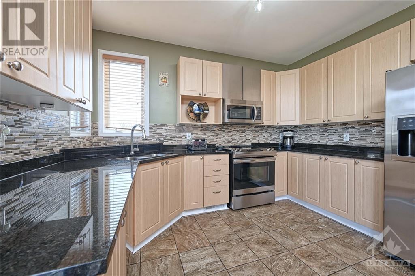
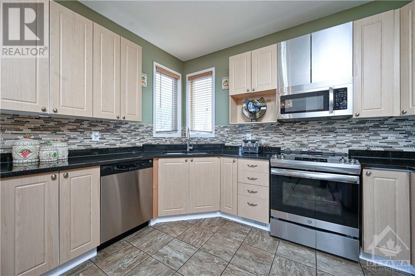
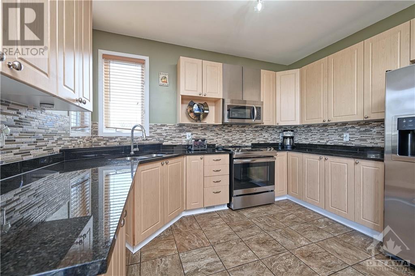
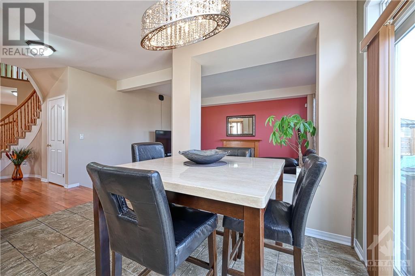
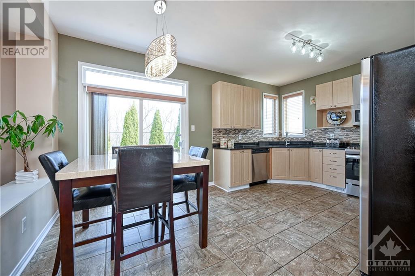
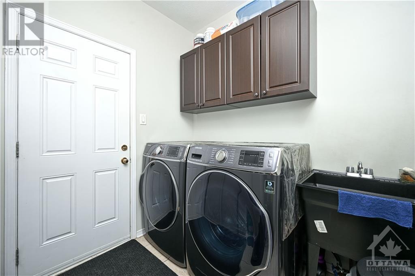
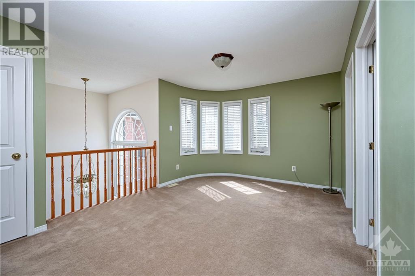
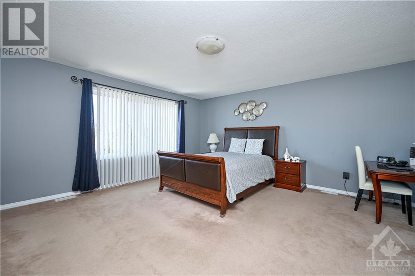
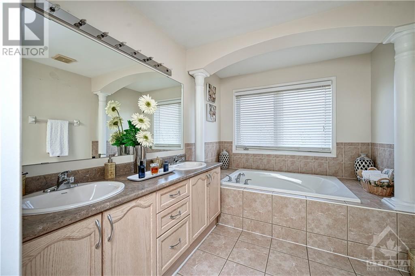
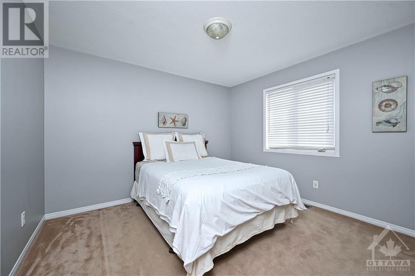
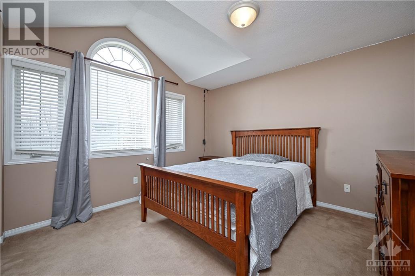
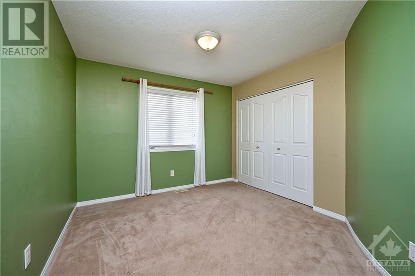
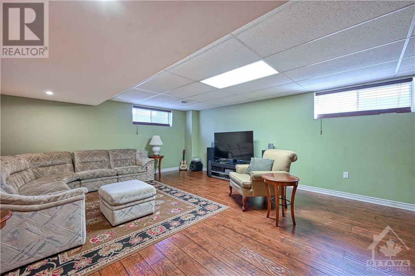
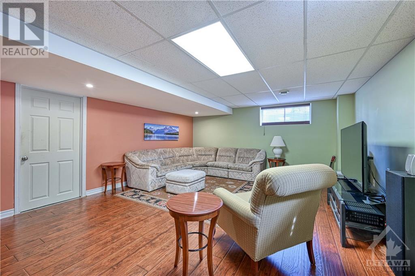
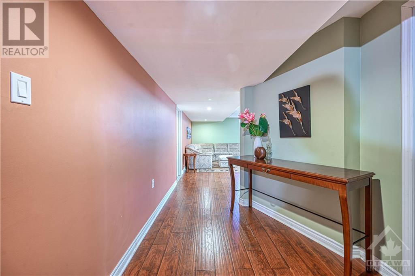
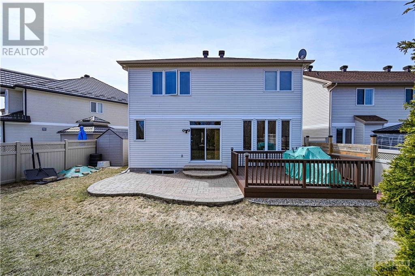
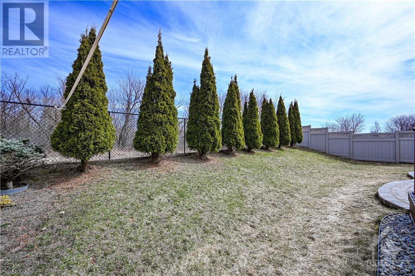
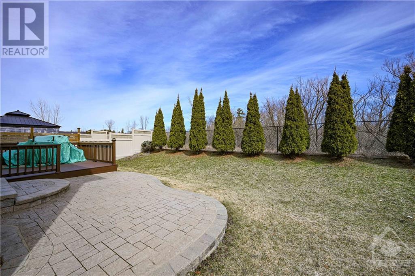
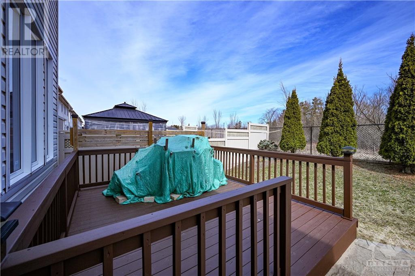
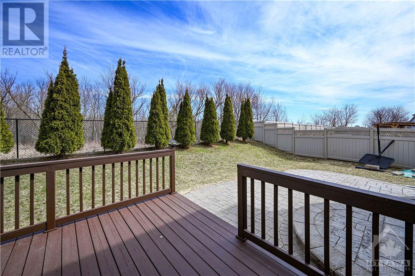
Beautiful 4-bedroom home situated on a peaceful street with w/no rear neighbours. Spacious pie-shaped lot, Tiled foyer, leading to a cozy living rm & separate dining area. Main floor family rm features a gas fireplace, ideal for relaxation or entertaining guests. A bright eat-in kitchen offers ample counter & cupboard space, w/stainless steel appliances, Main flr den. Powder rm and a mdrm/laundry rm w/garage access. Patio door leads to a fully fenced backyard w/deck & interlock patio. Upstairs, 4 generously sized bdrms, including a primary suite w/walk-in closet & luxurious 5-piece ensuite bath. An additional loft provides extra living space. Basement, partially finished, offers a spacious rec rm, natural light, w/rough-ins for a future bthrm. This home is located near schools, parks, and recreational facilities. A blend of comfort, style, and practicality, this property presents an exceptional opportunity for those seeking a sophisticated lifestyle in a serene setting. 24hr Irr (id:19004)
This REALTOR.ca listing content is owned and licensed by REALTOR® members of The Canadian Real Estate Association.