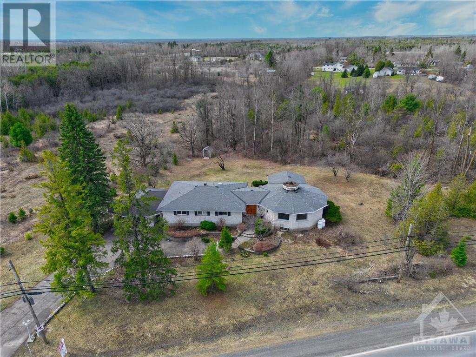
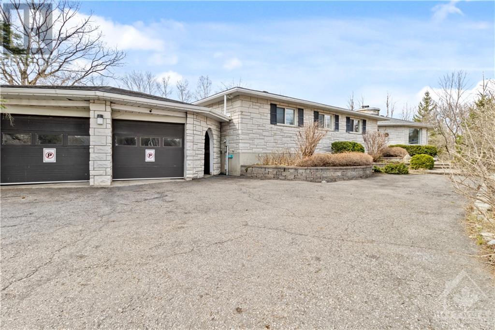
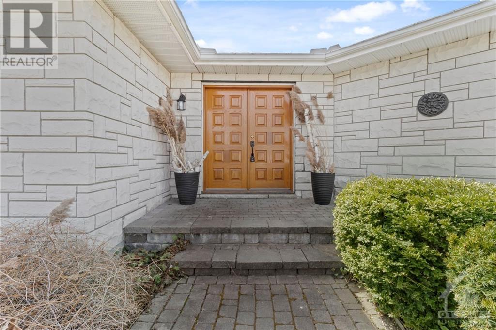
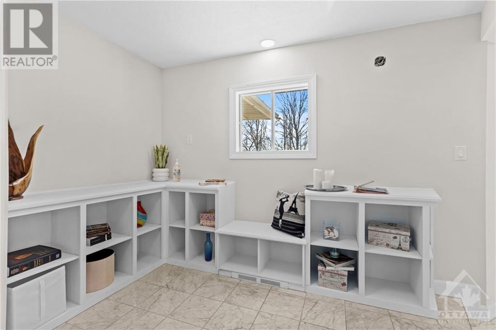
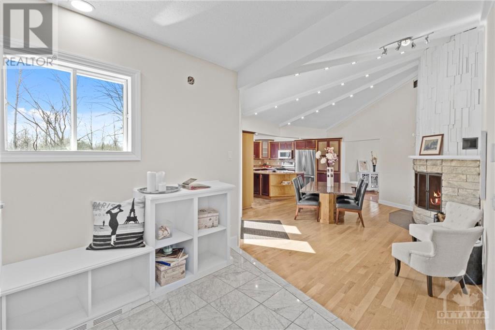
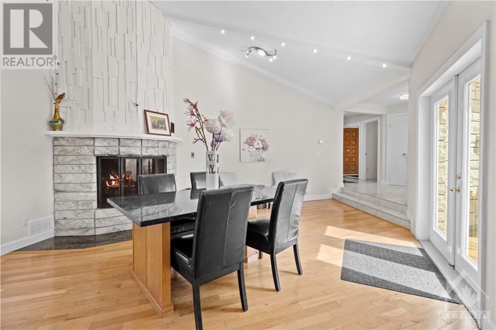
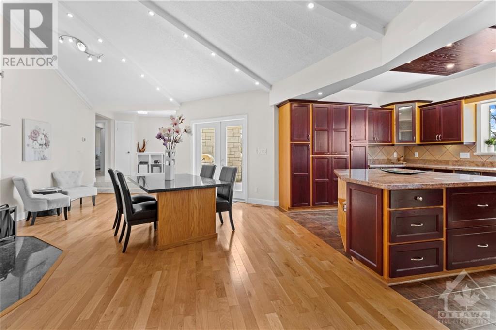
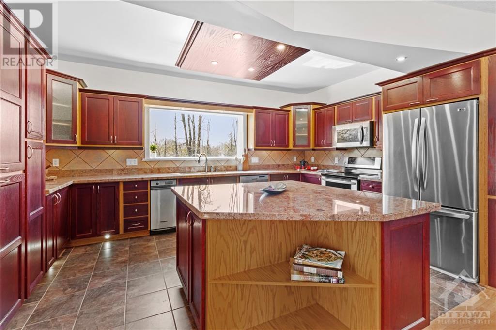
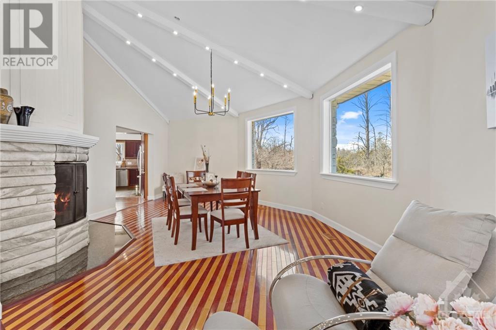
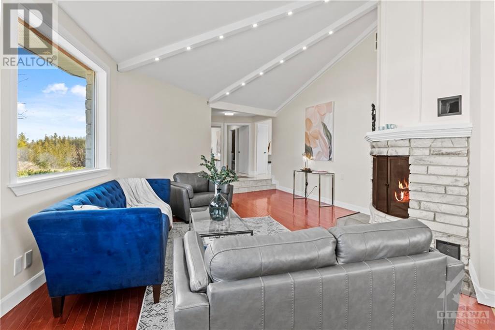
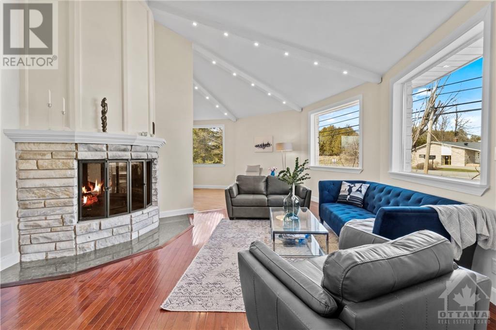
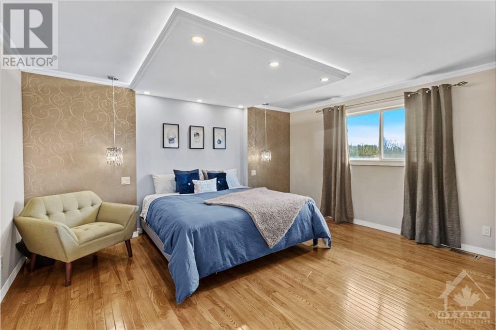
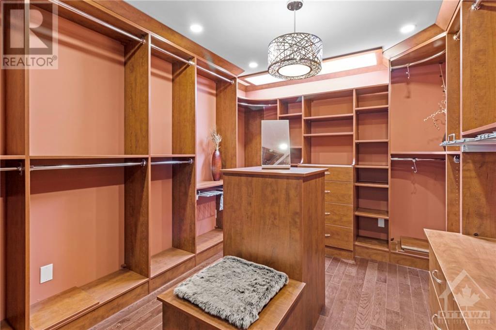
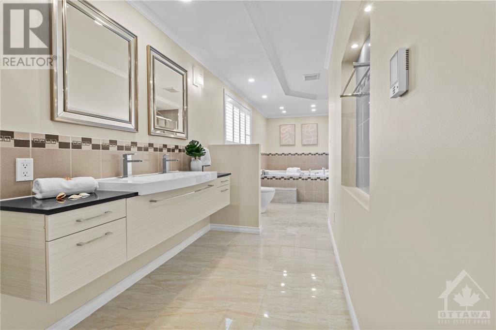
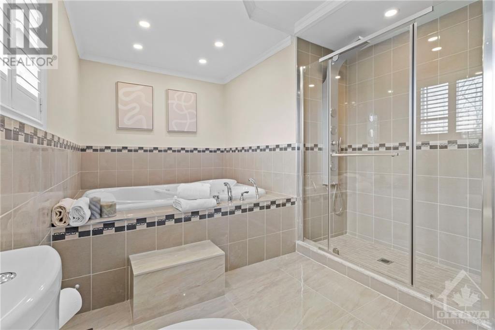
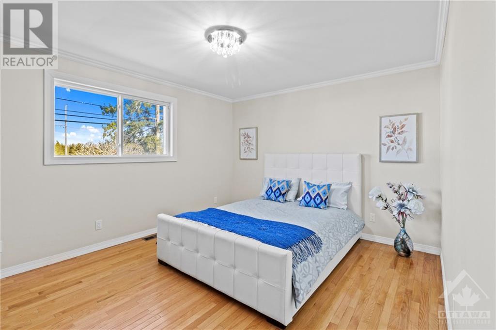
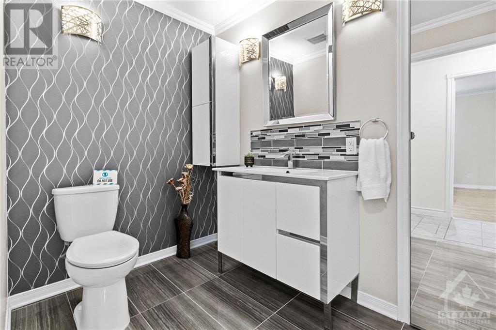
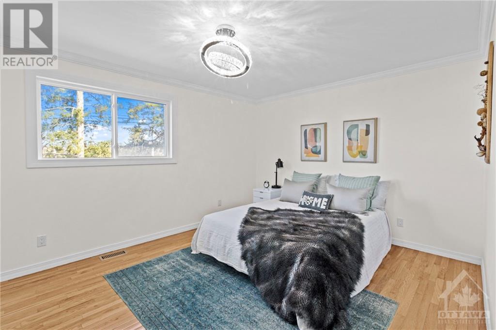
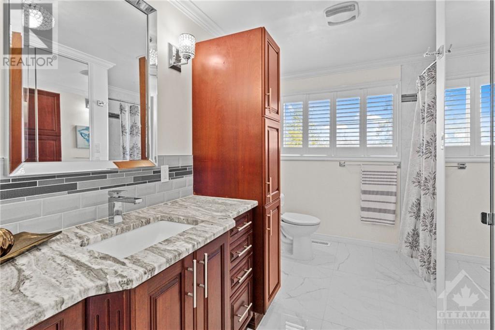
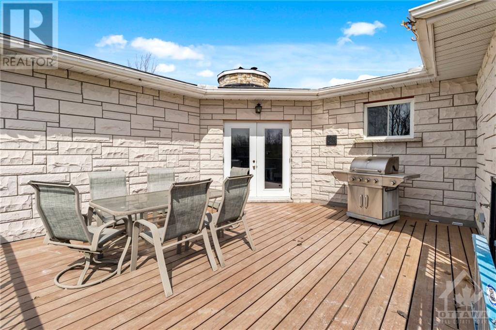
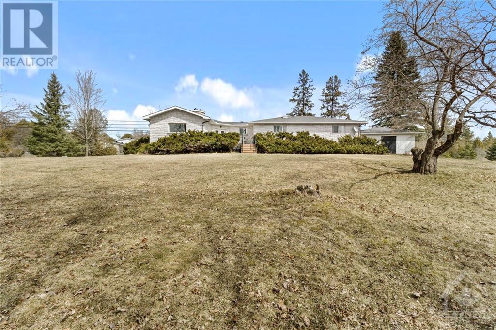
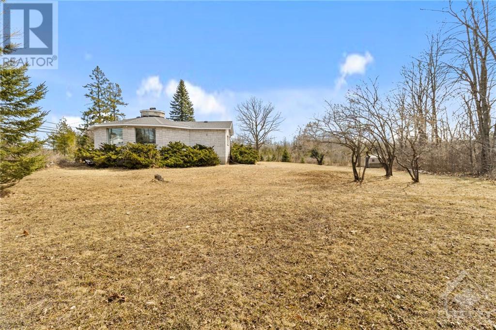
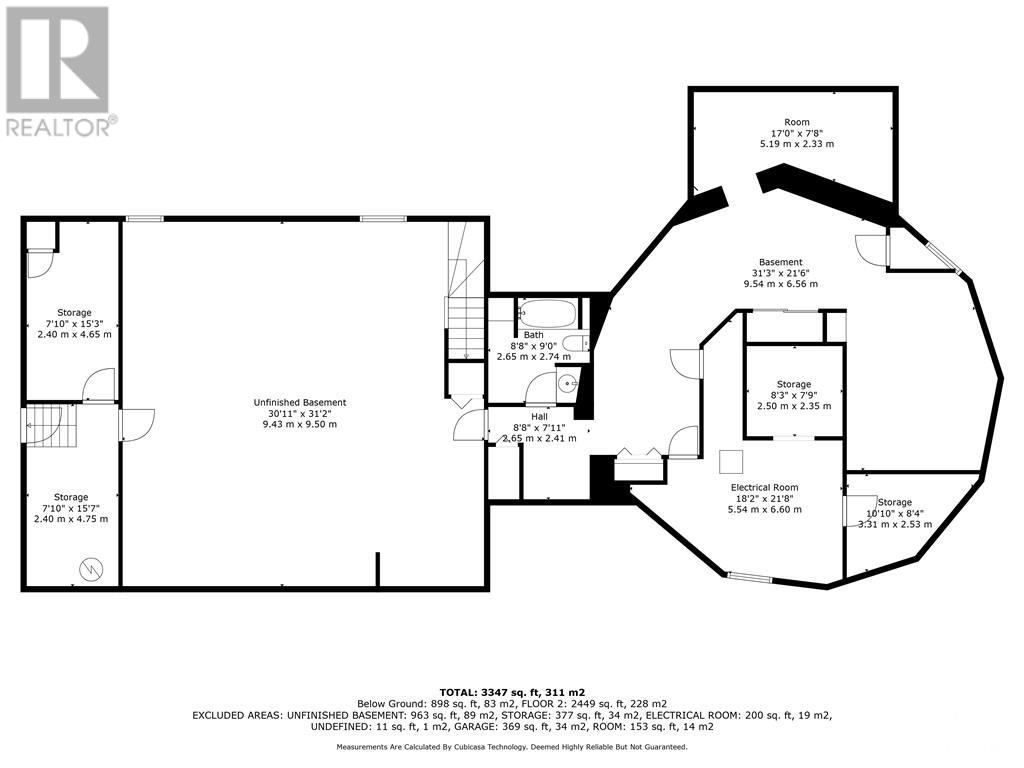
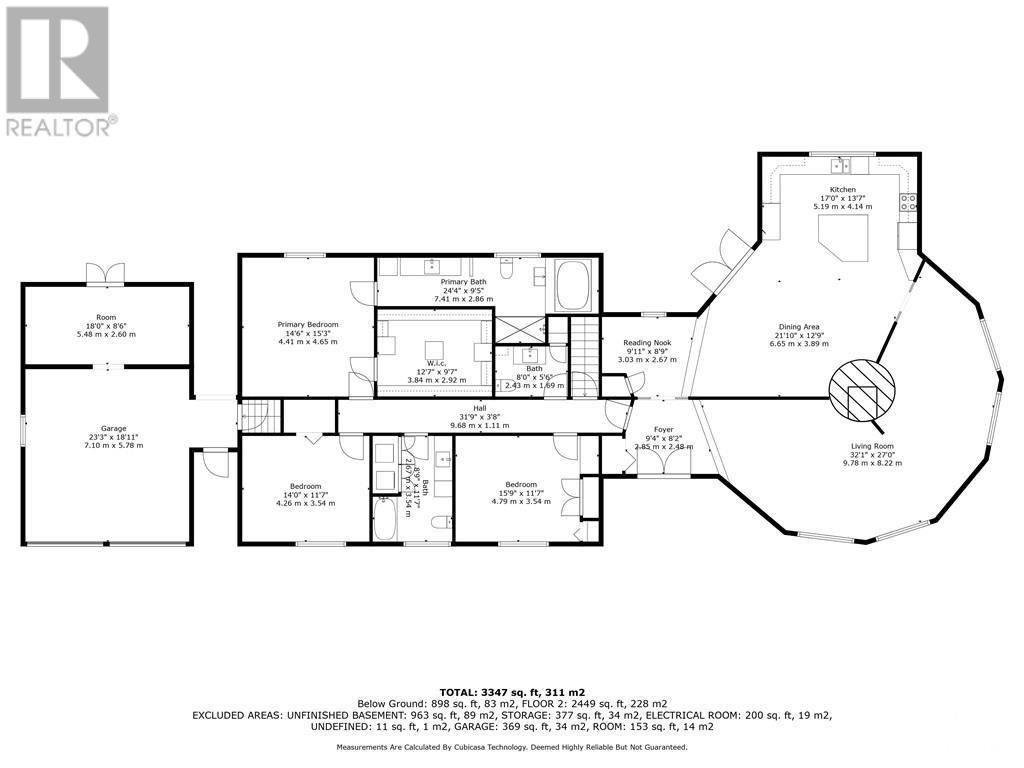
This is a Spectacular Custom-built bungalow with luxurious finishes on a private stunning ONE ACRE LOT. The unique circular floorplan is infused w/ natural light & integrates the living, dining & kitchen around a central multi-sided fireplace creating a warm ambiance. The oversized Kitchen is equipped with s/s appliances, granite counters & ample custom two-tone solid wood cabinets-perfect for entertaining, cooking & allowing great conversation flow. The luxury primary offers a spacious 5pc ensuite: a lavish spa-like jet soak-in tub, glass shower, dual vanity. The walk-in closet is a must see with custom shelving and Organizer! Other generously sized bedrooms and upgraded bathrooms along with main floor laundry complete this level. A separate entrance to the basement with versatile opportunities awaits: home business, storage space or the potential for rental income. This home is professionally landscaped, offers a custom composite deck with only moments away from the bustling city. (id:19004)
This REALTOR.ca listing content is owned and licensed by REALTOR® members of The Canadian Real Estate Association.