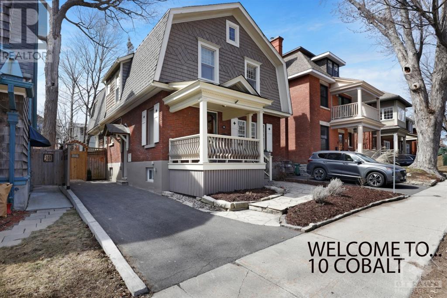
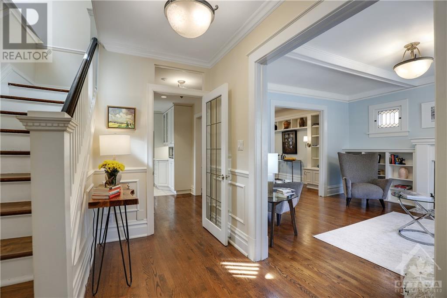
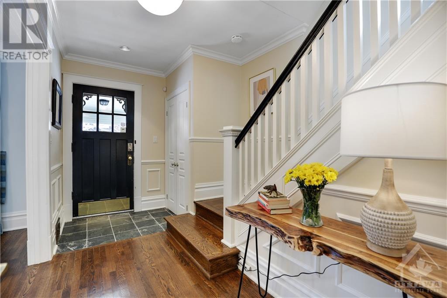
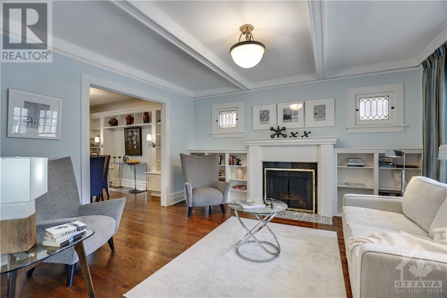
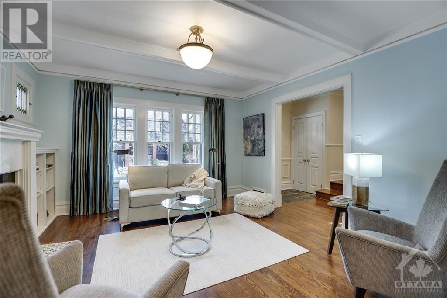
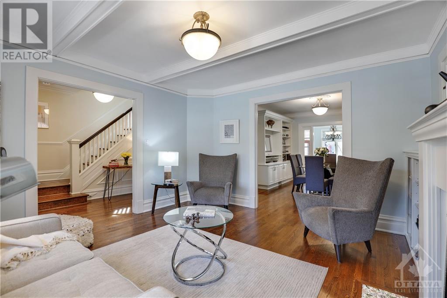
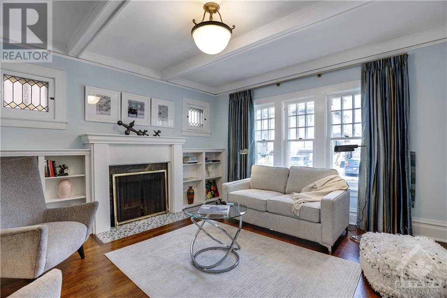
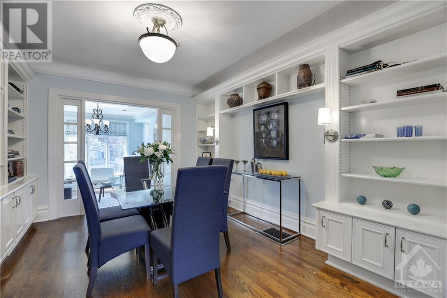
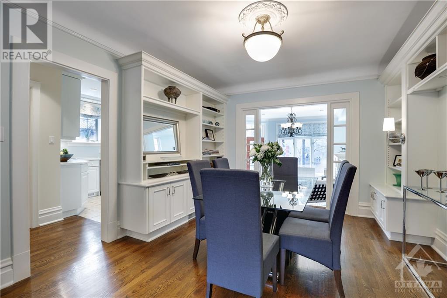
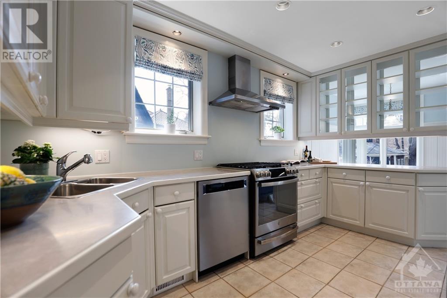
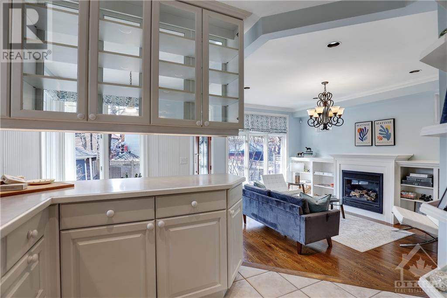
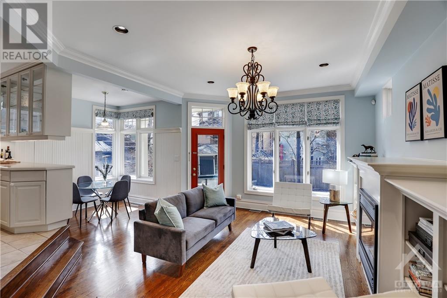
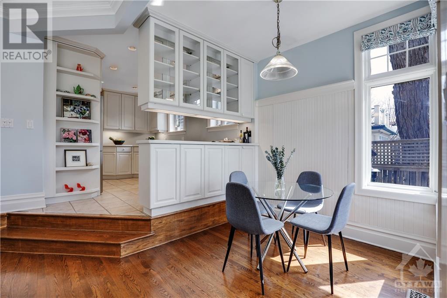
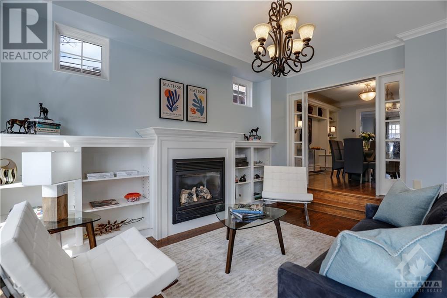
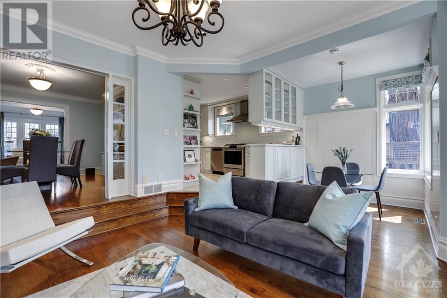
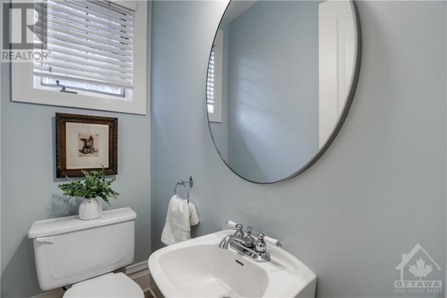
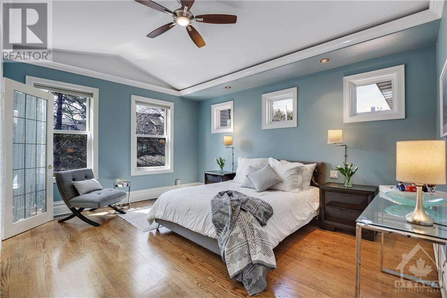
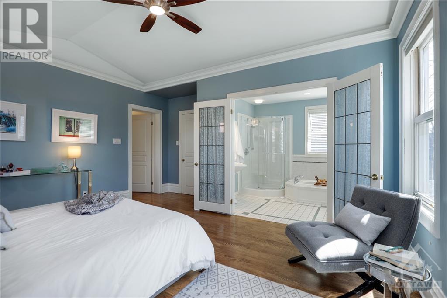
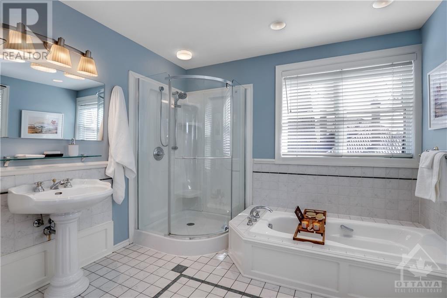
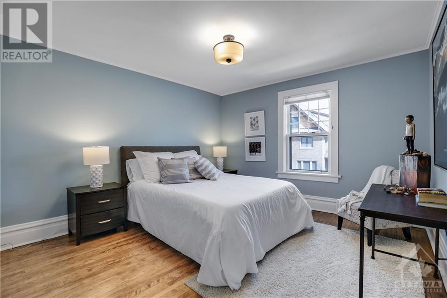
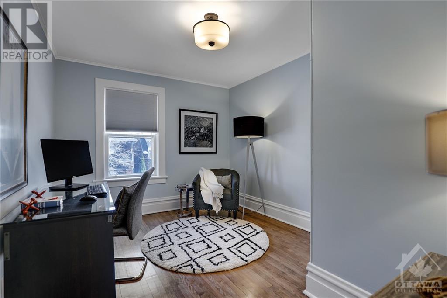
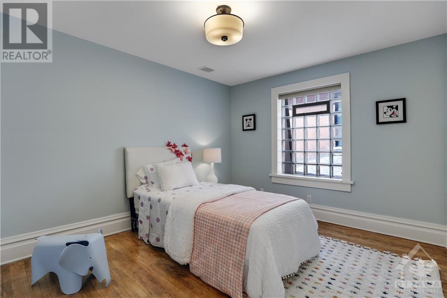
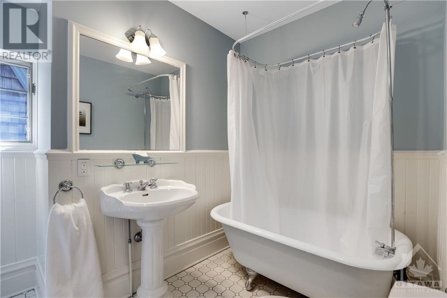
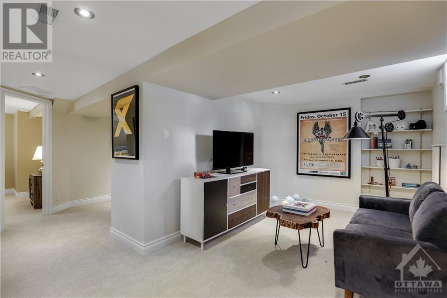
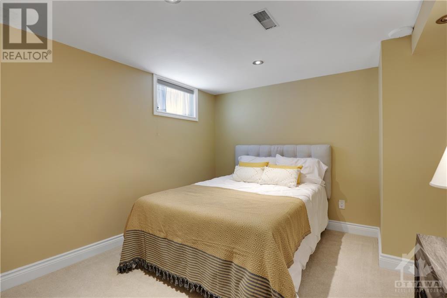
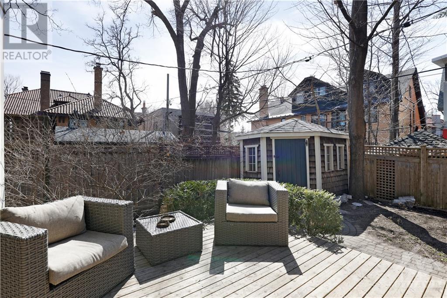
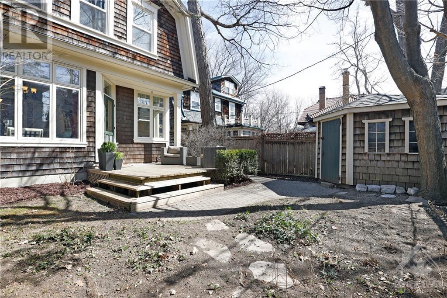
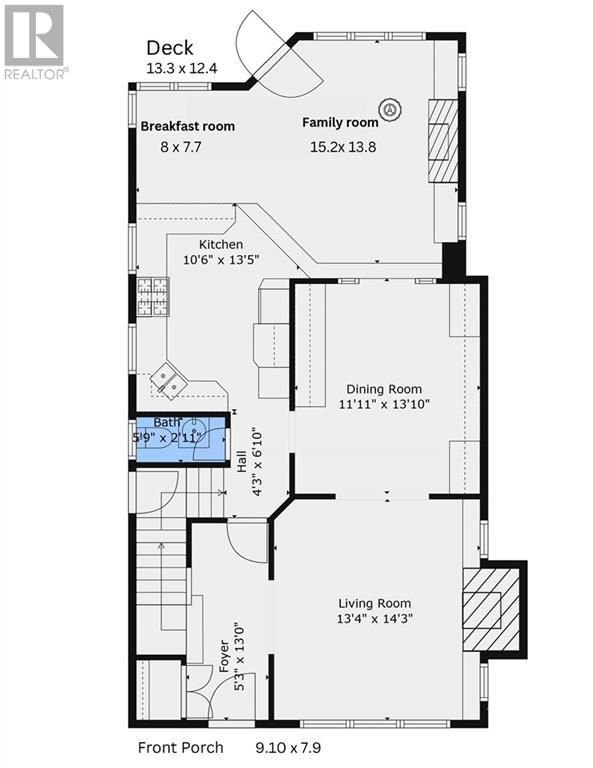
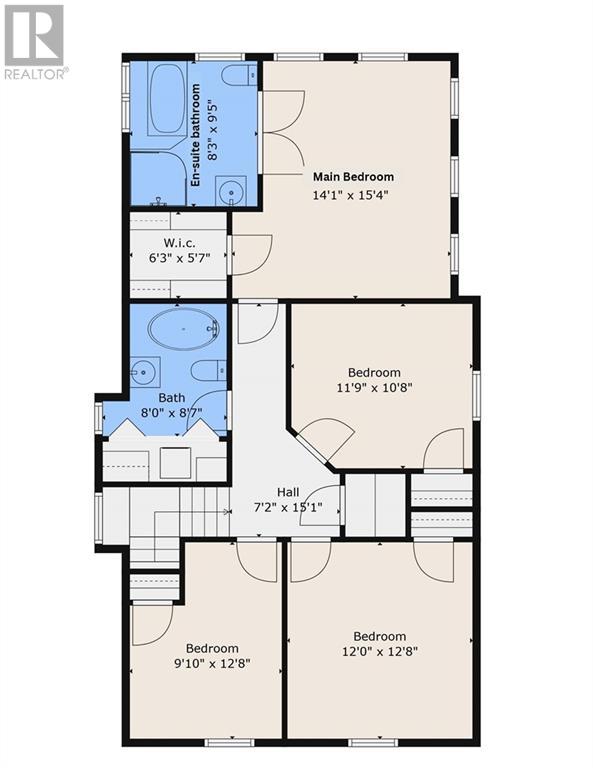
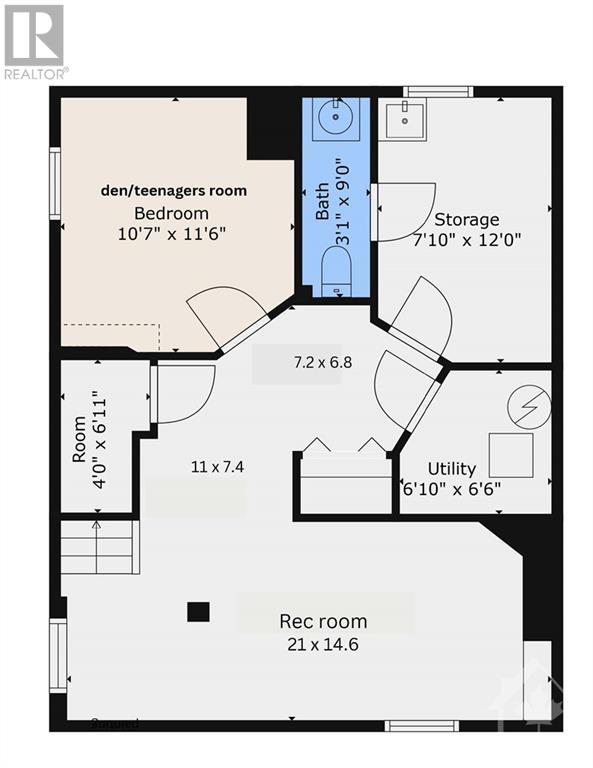
Amazing Glebe/Canal Inlet Locale! Nestled within the tranquility of a serene, tree-lined street sits this special home. Airy & bright, designed with both entertaining & family living in mind, the versatile floor plan flows effortlessly. The well-appointed kitchen, overlooking the rear addition, transitions gracefully into the breakfast area and family room, and has an abundance of natural light. The family room offers a cozy retreat, enhanced by custom bookcases and gas fireplace. Formal living and dining room and hardwood floors throughout. Main floor powder room. The second floor houses a spacious principal bedroom with walk-in closet and ensuite bath. Three additional bedrooms, each generously sized, a bathroom with laundry facilities ensures convenience & completes the floor. Finished lower level offers a den, family room, storage and bathroom. Outside, the rear garden awaits, offering a peaceful oasis defined by fencing for privacy. 4+1 Beds/4 Baths. 48 hrs irr (id:19004)
This REALTOR.ca listing content is owned and licensed by REALTOR® members of The Canadian Real Estate Association.