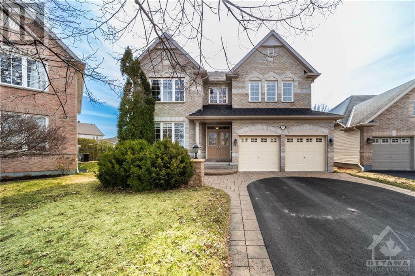
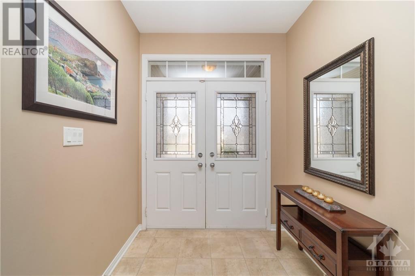
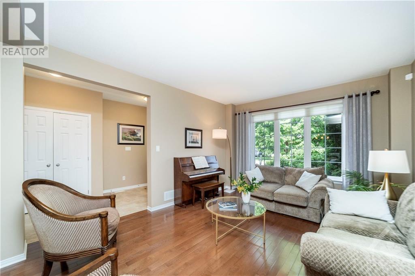
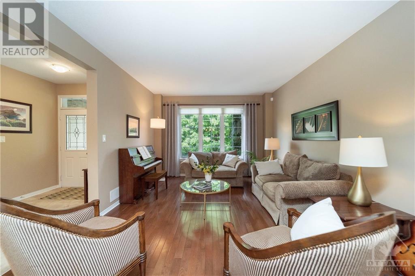
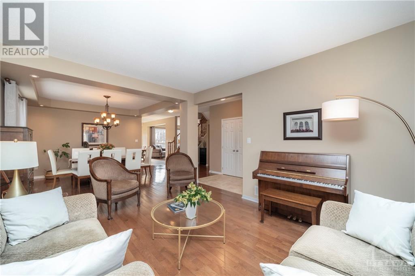
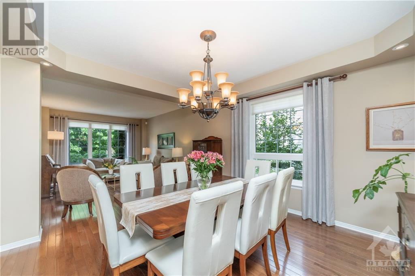
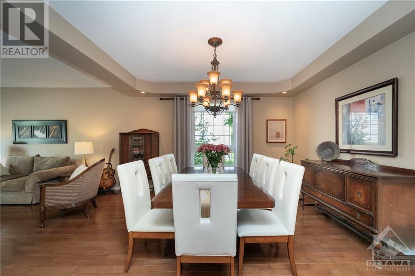
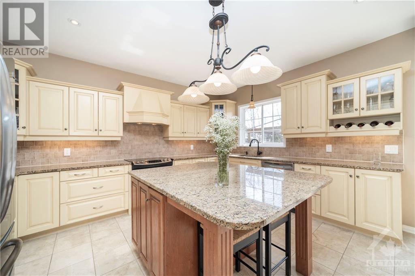
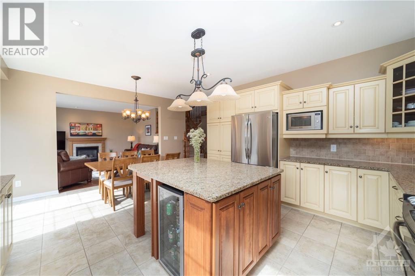
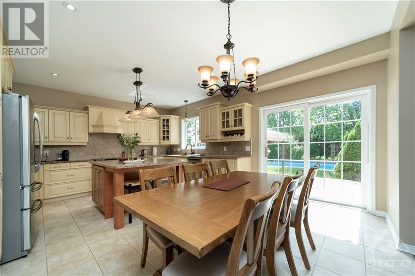
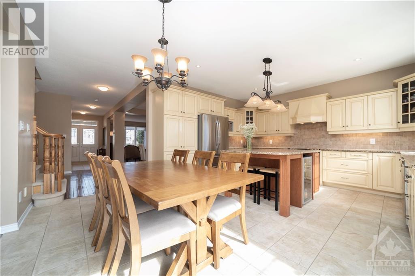
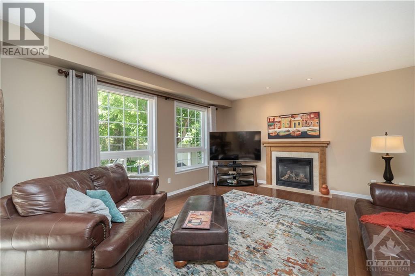
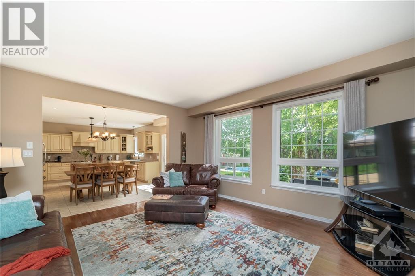
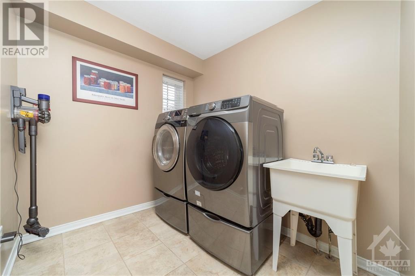
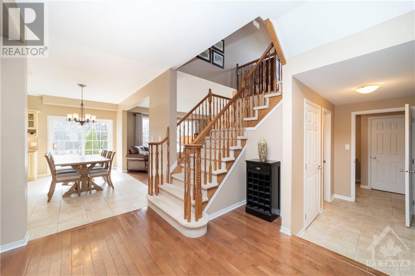
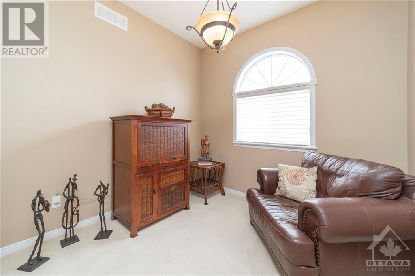
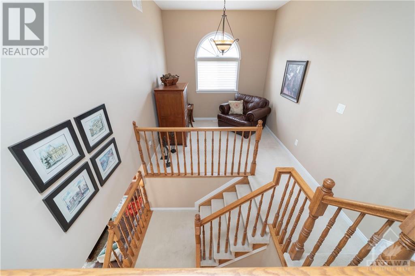
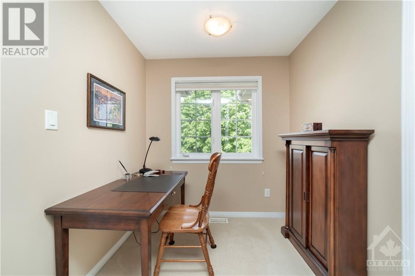
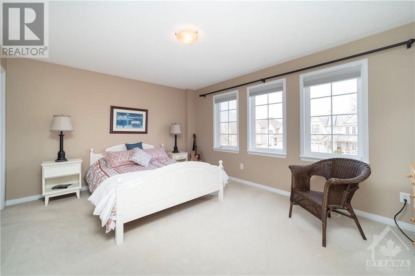
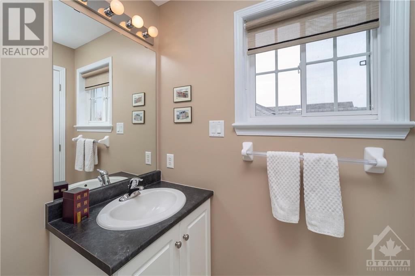
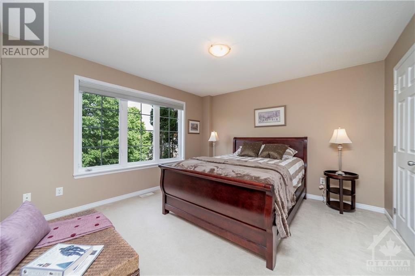
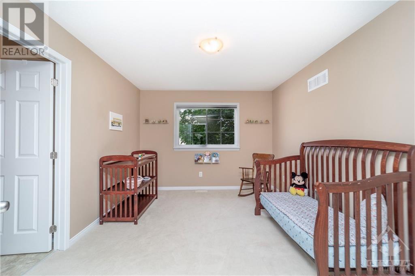
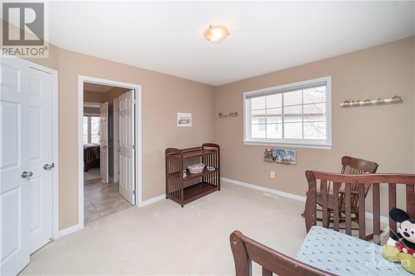
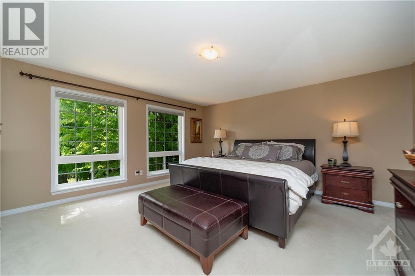
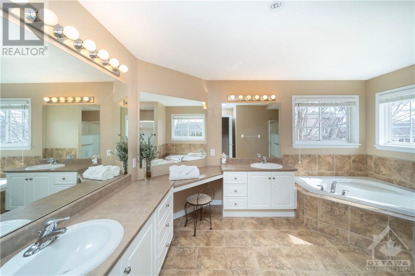
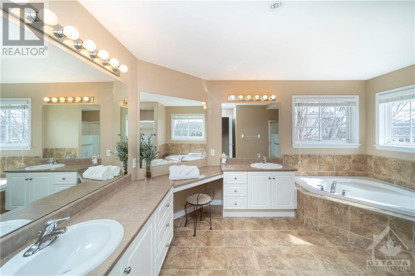
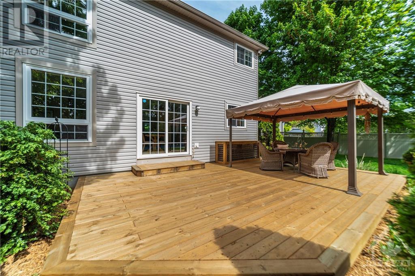
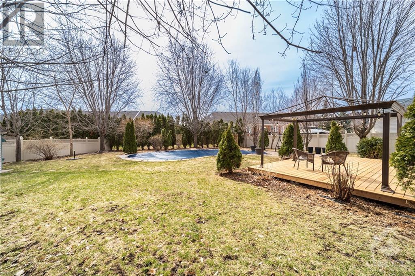
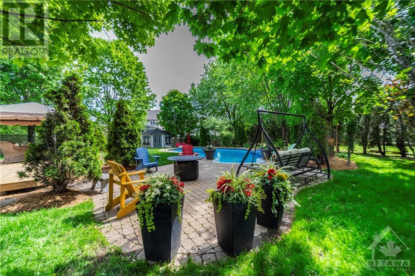
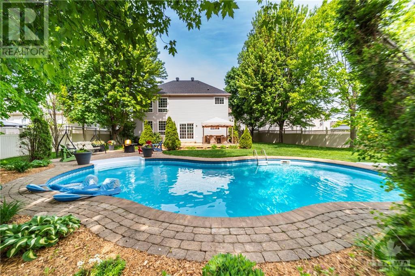
Welcome to 65 Decona Terrace in prestigious Stonebridge! This coveted Monarch Maple model exudes pride of ownership throughout. Sitting on an impressive 0.245 acre lot w/INGROUND POOL!! Main floor features hardwood & tile throughout, an inviting entry, open concept living & dining rooms. Dining room w/coffered ceiling & pot lighting, bright family room w/gas fireplace, stunning eat-in kitchen w/oversized island, granite, additional cabinetry & counterspace, laundry room + 2pc bath. 2nd level offers a large primary bedroom w/oversized windows, walk-in closet & 5pc ensuite, 2nd bedroom w/full ensuite & walk-in closet, good sized 3rd & 4th bedrooms w/direct access to the main bath, open loft + office nook. Unspoiled basement w/larger windows for future development. Roof shingles ('22), interlock landscaping front & back, inground pool, treed lot designed for complete privacy, PVC fencing, custom shed, gazebo, pool heater ('19), pool cover ('20), 24' x 16' deck ('23). Don't miss this one! (id:19004)
This REALTOR.ca listing content is owned and licensed by REALTOR® members of The Canadian Real Estate Association.