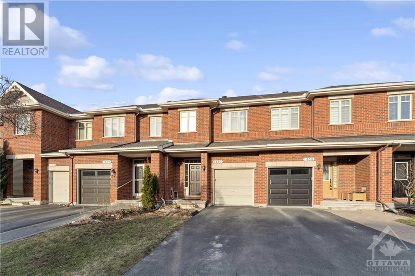
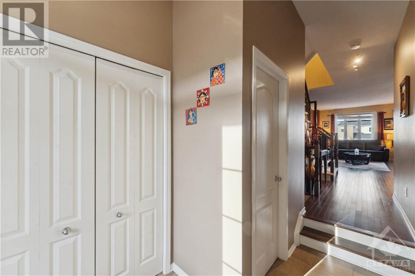
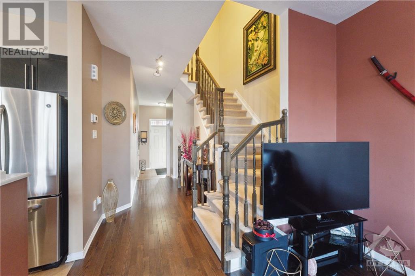
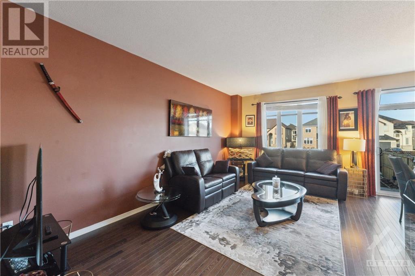
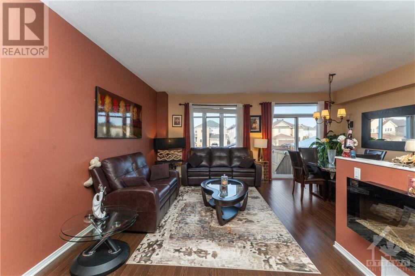
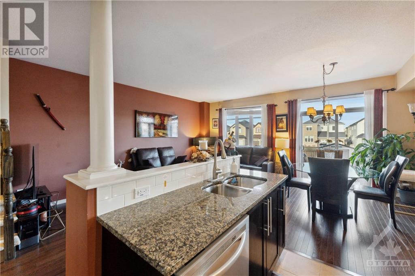
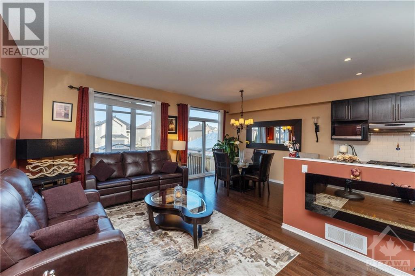
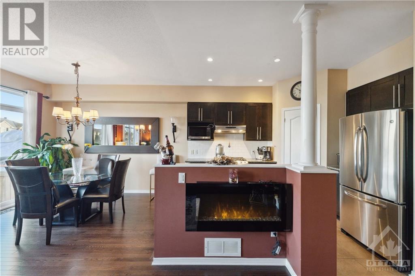
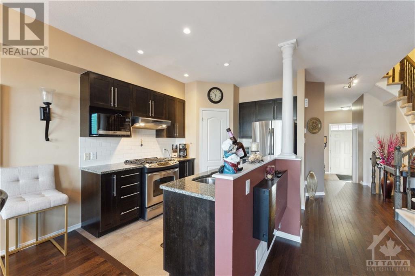
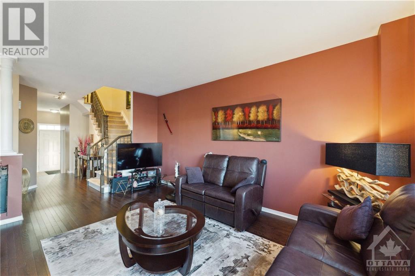
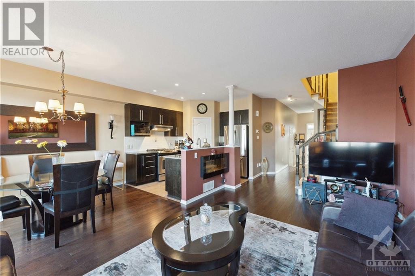
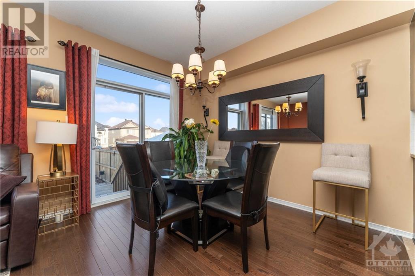
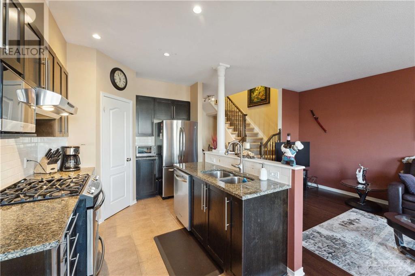
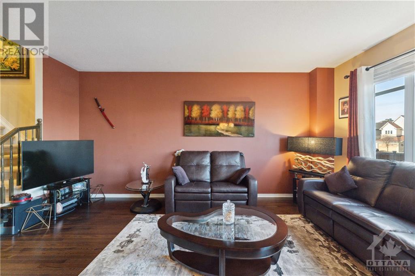
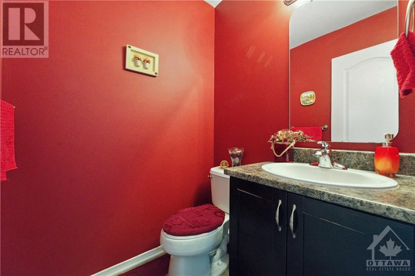
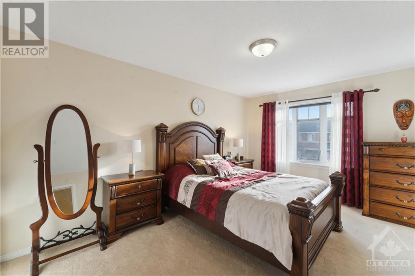
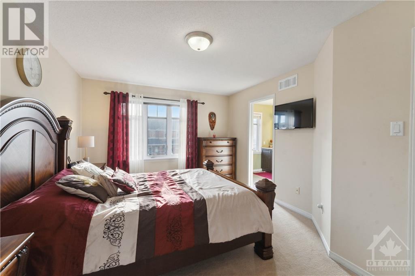
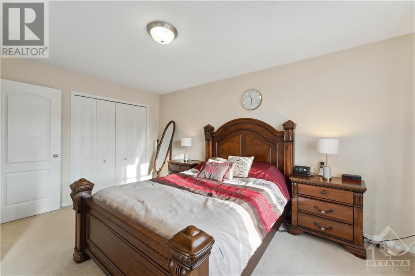
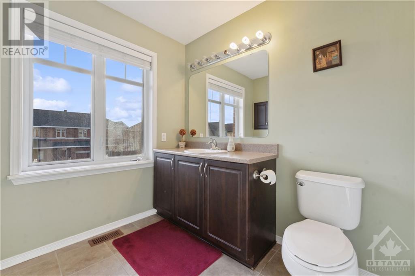
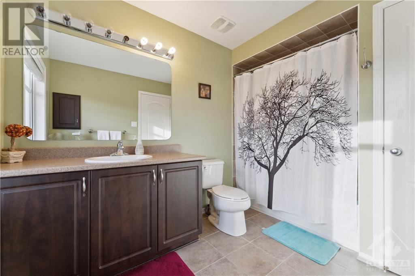
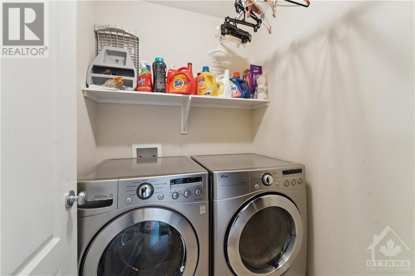
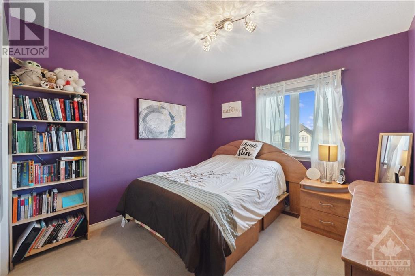
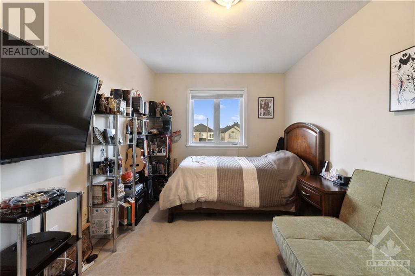
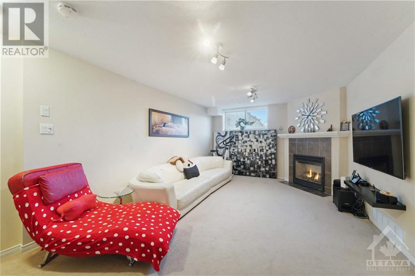
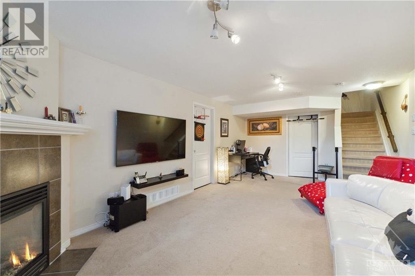
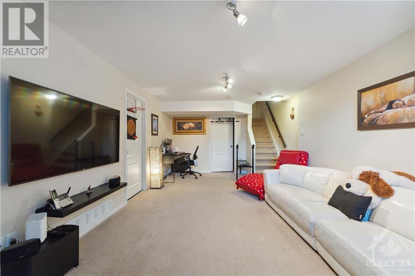
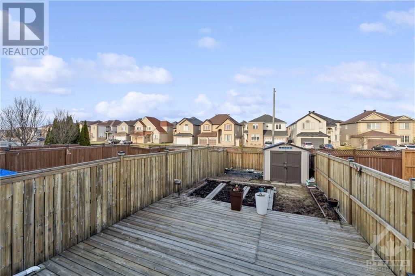
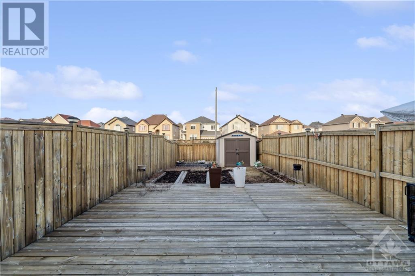
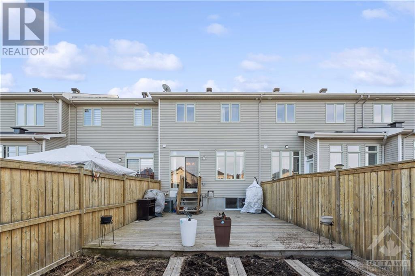
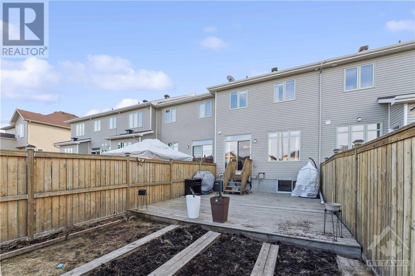
Welcome home to the most sought-after neighborhood in Orleans. This beautiful executive townhome with a deep 116ft fully fenced backyard and no back neighbors is a must-see. The main floor features hardwood flooring in a sun-filled, open-concept living and dining room with an electric fireplace. Modern and upgraded kitchen with granite countertops, upgraded cabinetry, tile backsplash, Pot Lights, SS appliances including gas stove and pantry. 2nd floor offers a large master bedroom with a four-piece ensuite, two more spacious bedrooms, a full bathroom, and 2nd Floor Laundry room. The basement has a spacious Family Room with a Gas Fireplace and plenty of storage space. Landscaped fenced back yard with a deep lot and oversized deck has a gas BBQ hookup and storage shed. The roof is 2023, the furnace motor and fan are 2022, and the hot water tank is 2022 and paid off. Open house this Sunday 2 to 4. (id:19004)
This REALTOR.ca listing content is owned and licensed by REALTOR® members of The Canadian Real Estate Association.