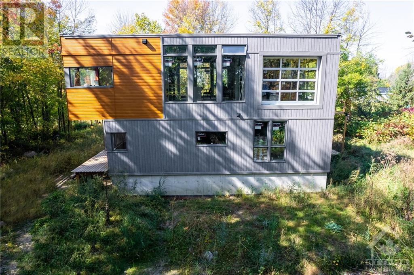
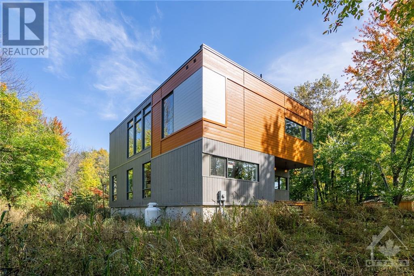
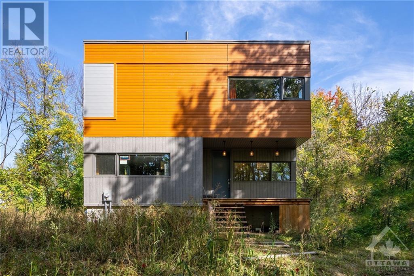
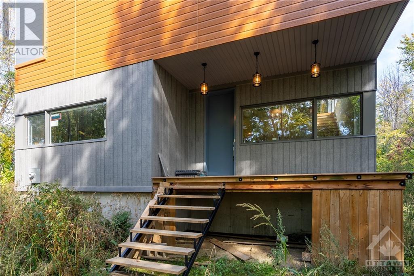
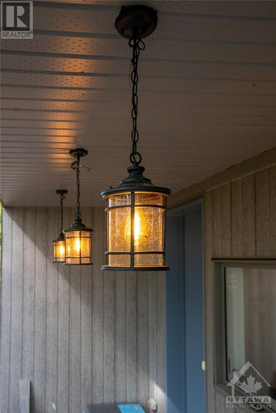
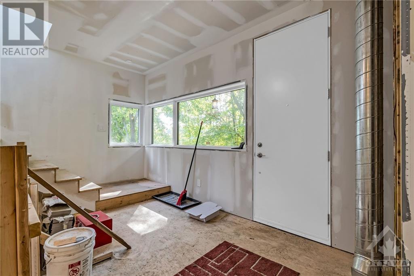
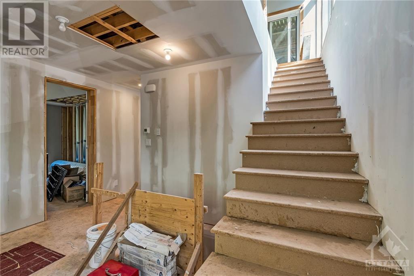
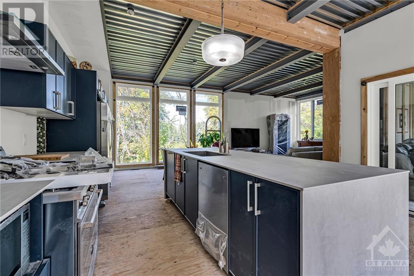
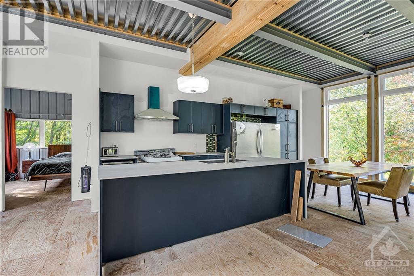
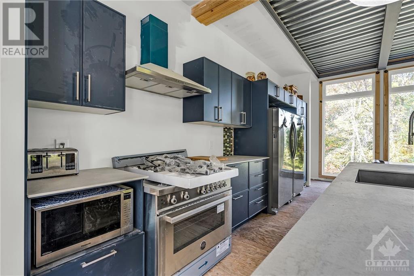
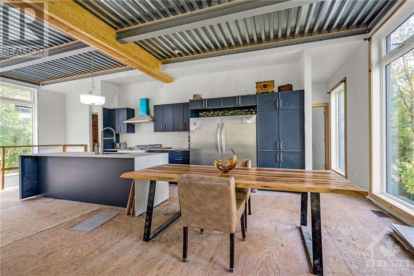
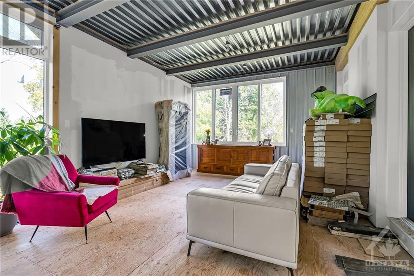
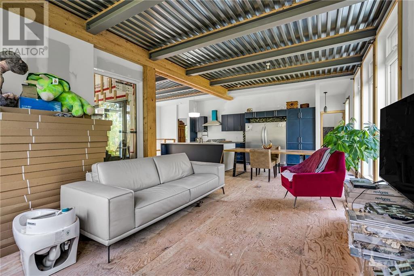
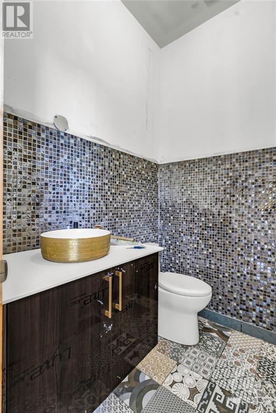
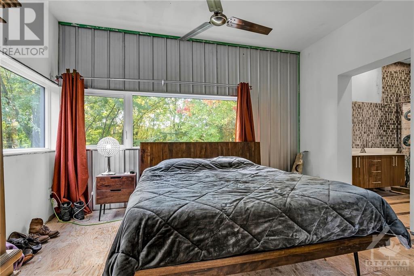
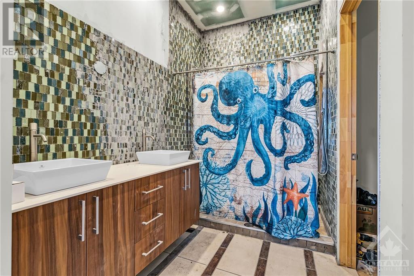
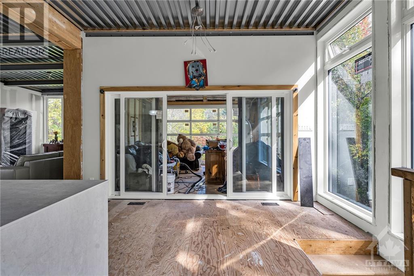
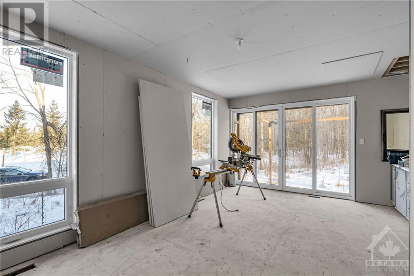
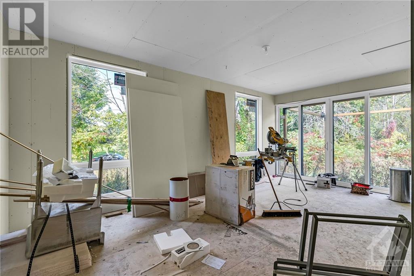
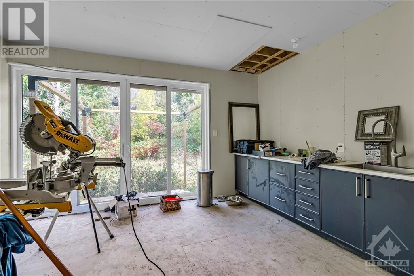
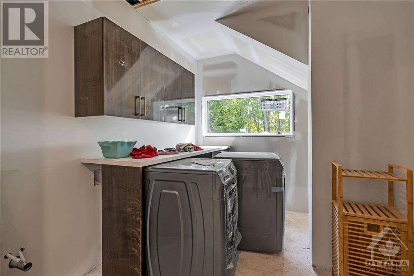
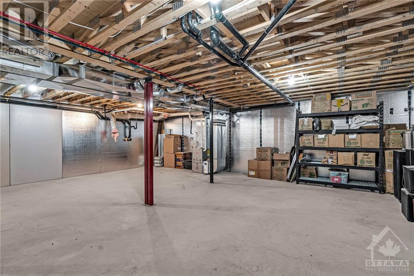
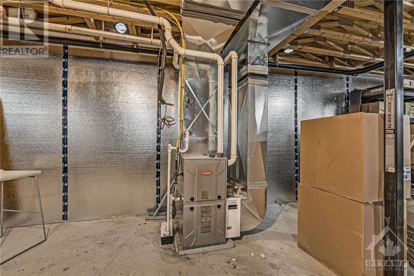
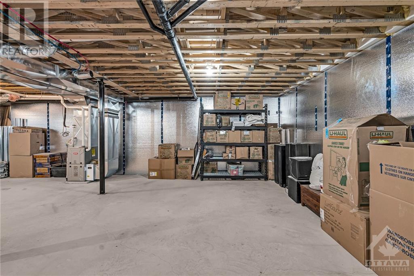
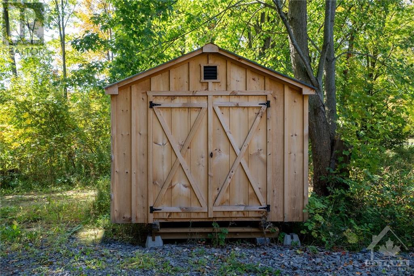
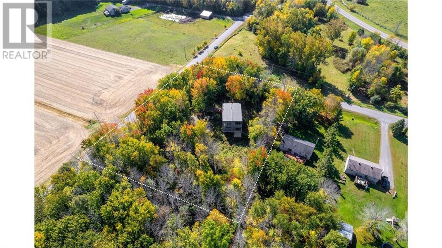
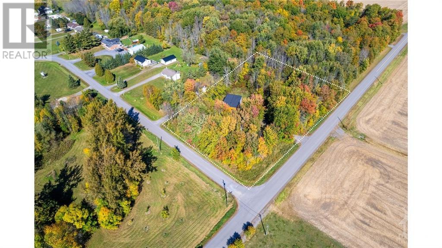
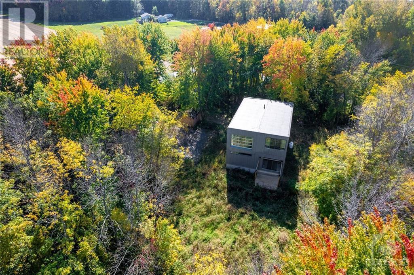
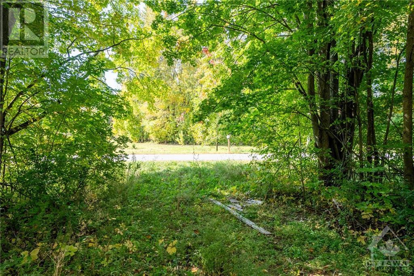
Get inspired at 4397 Billy Lane! This unique, modern luxury dream home is sitting on a beautiful, peaceful, rural, 1.3 acre, private lot offering the very best of both worlds. Built by Bonneville Homes in 2022, this Aeroloft model is close to 2800 sq. ft., is a design forward dream property, a perfect backdrop for a contemporary life style in a tranquil serene setting. This incredible home features: a stunning 2 storey loft like layout w/open concept contemporary design; soaring 11' ceilings; 10' windows; a massive 22'x15' studio; a grand 20'x11' gym; gourmet kitchen w/10' island, high end appliances, including a Bertazzoni stove; a spectacular upper rooftop deck w/corner garage doors for your full enjoyment; a primary bed w/4 piece ensuite bath, + walk-in closet; a butler's pantry for a coffee or better a martini bar; a lavish 2nd bed on main floor; loads of storage space in the full basement; + much more. This dream home is waiting for your final touches! Be our guest, call today. (id:19004)
This REALTOR.ca listing content is owned and licensed by REALTOR® members of The Canadian Real Estate Association.