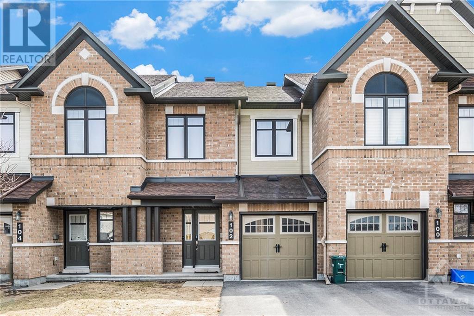
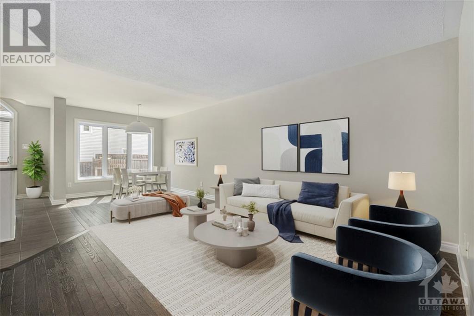
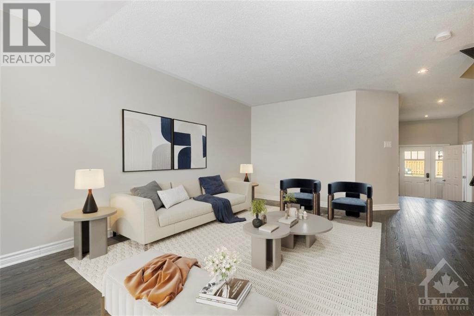
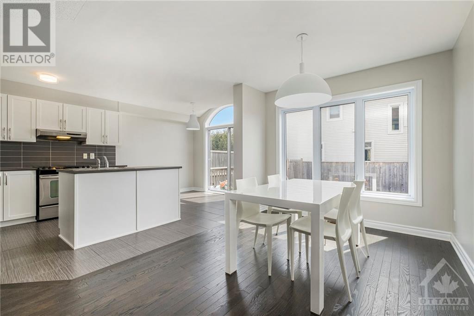
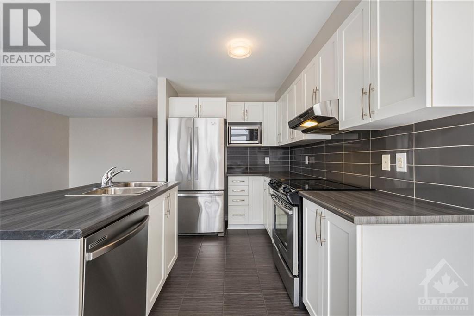
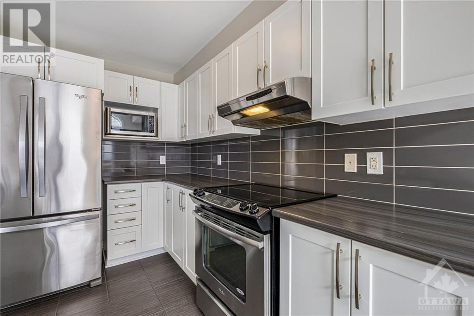
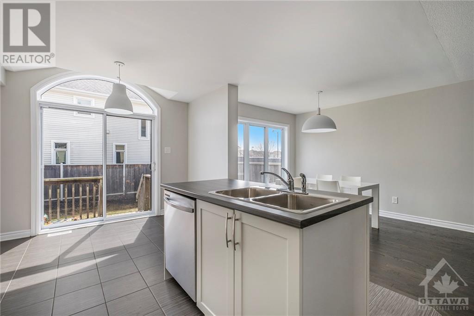
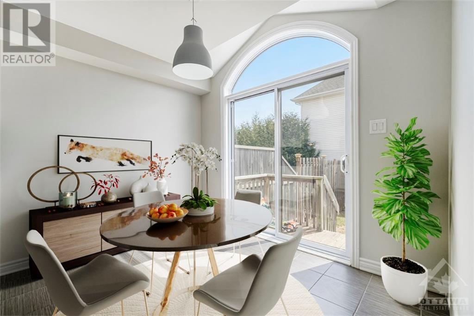
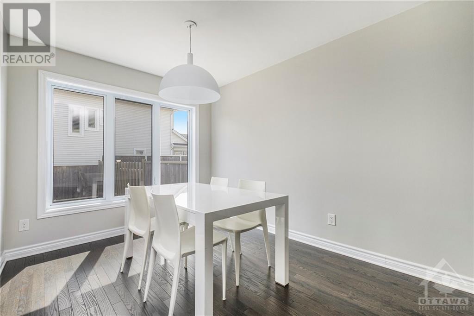
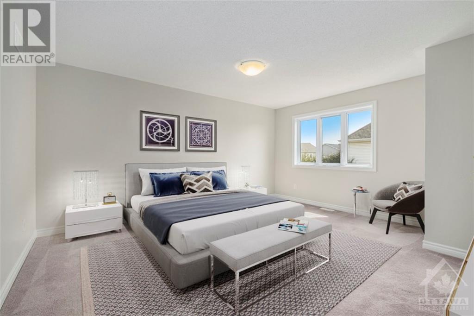
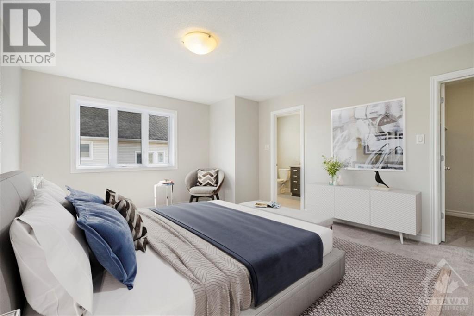
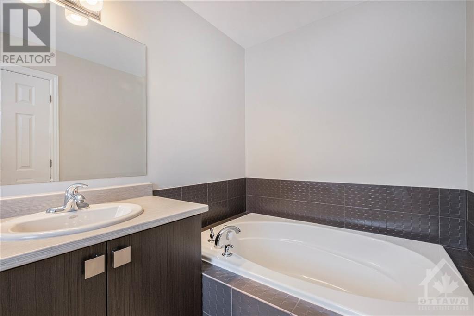
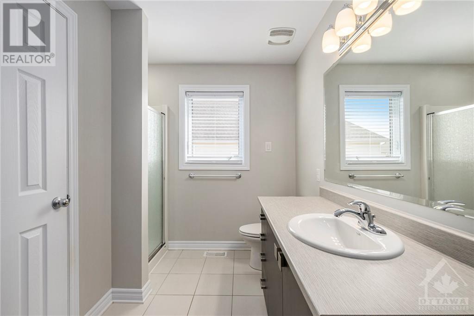
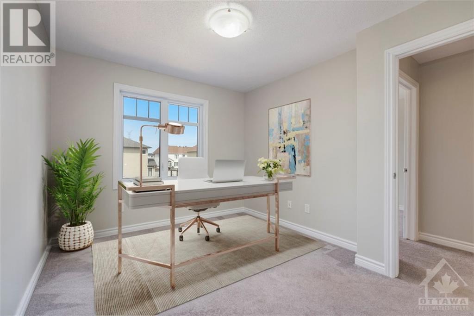
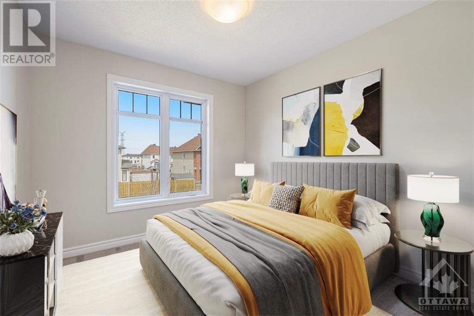
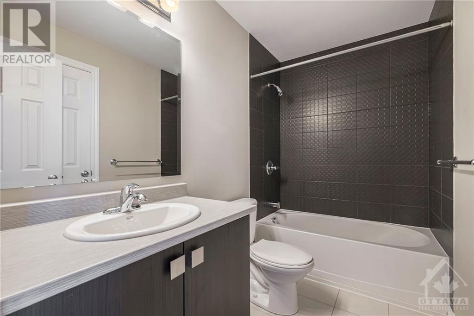
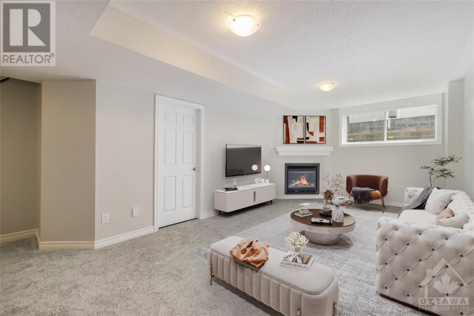
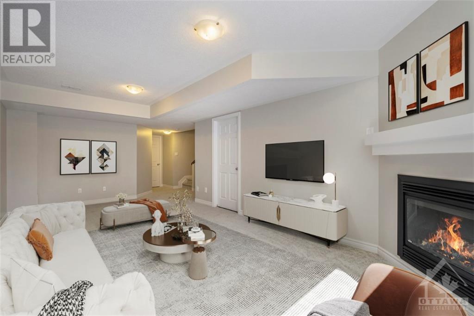
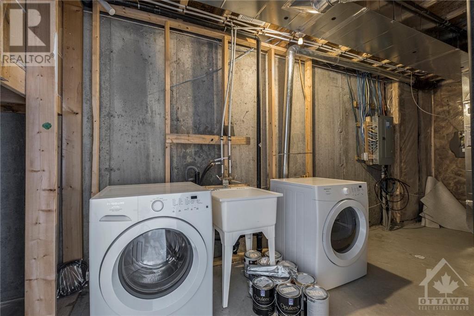
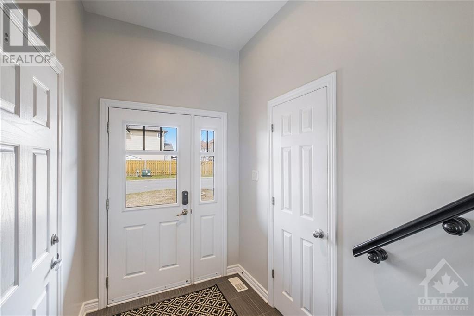
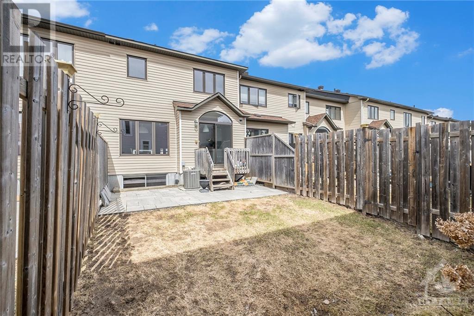
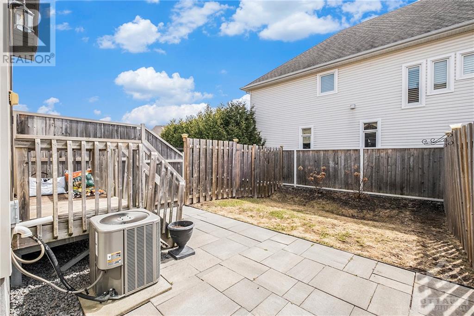
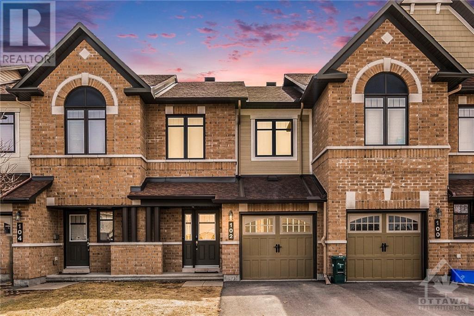
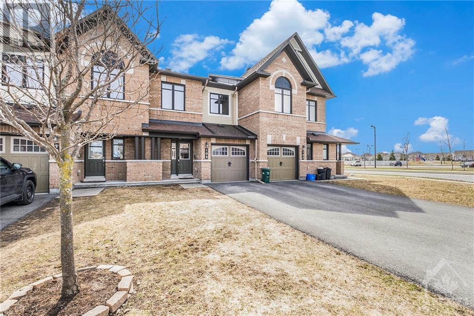
Explore this Exquisite Modern Townhouse nestled in a superb neighborhood! HARDWOOD flooring guides you thru the expansive living/dining space where natural light floods in from the large window. Contemporary kitchen boasting stylish cabinetry, SST apl. tile flrs & striking backsplash! Sun filled breakfast area w/patio drs to the fenced yard & interlock patio ideal for outdoor entertaining or relaxation. Retreat to the upper lvl from the curved staircase where the Spacious Primary bdrm offers a walk-in closet & Luxurious 4P Ensuite w/soaker tub & separate shower. Two additional bdrms & fashionable full bthrm provide ample space. You'll discover NEW Carpet(24) in the inviting family rm centered around a gas fireplace, ample storage space & laundry in the lower lvl! Freshly painted!(24). Conveniently situated across the street from a picturesque PARK & walking distance to amenities, this townhouse offers ideal suburban living! Some pics virt. staged. 24 hrs irrv. (id:19004)
This REALTOR.ca listing content is owned and licensed by REALTOR® members of The Canadian Real Estate Association.