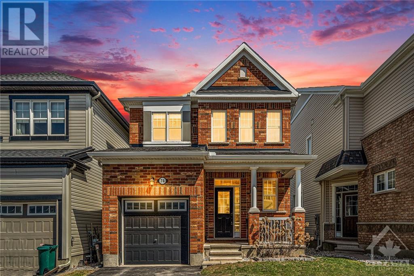
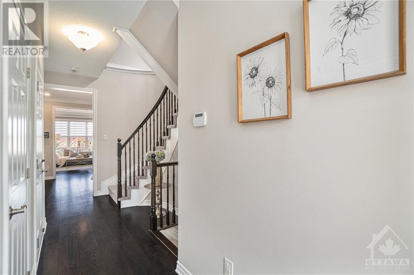
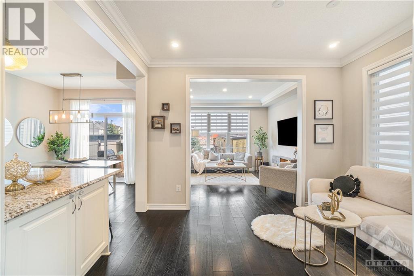
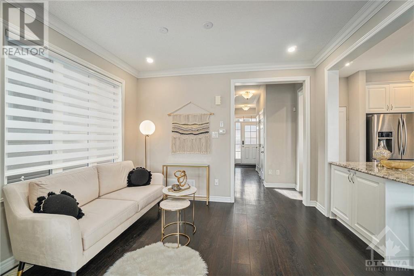
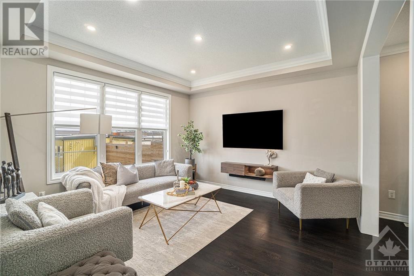
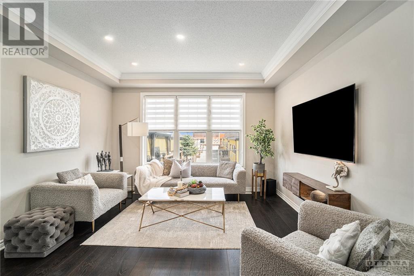
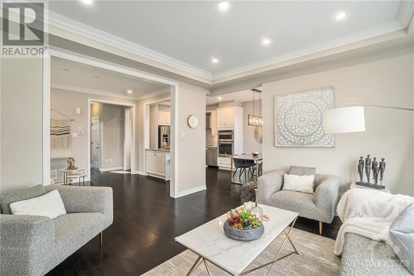
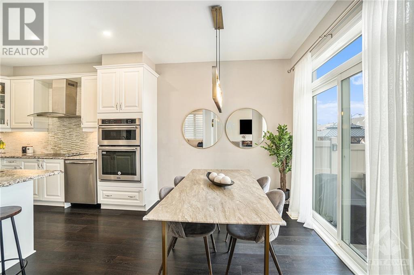
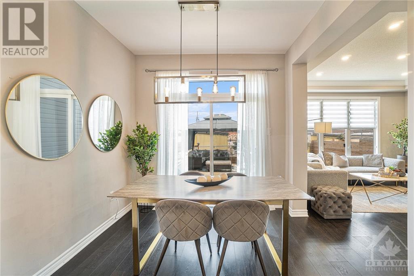
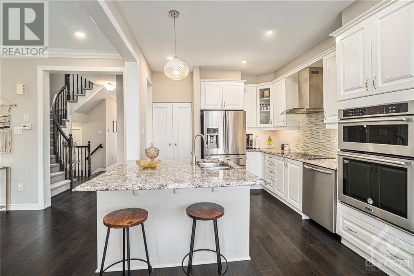
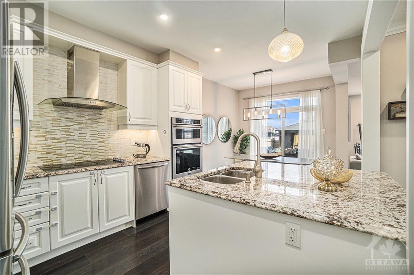
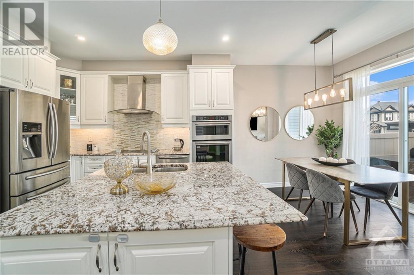
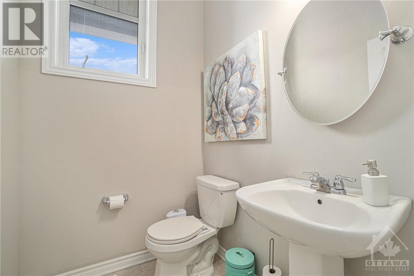
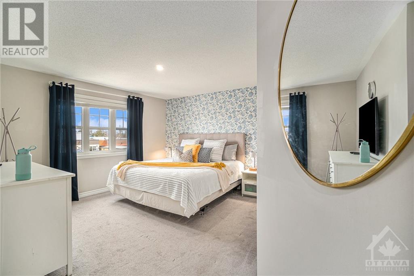
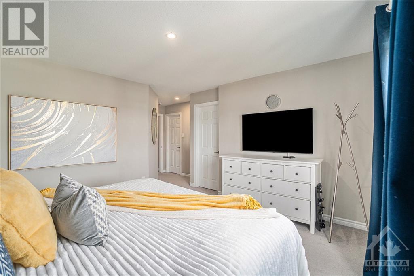
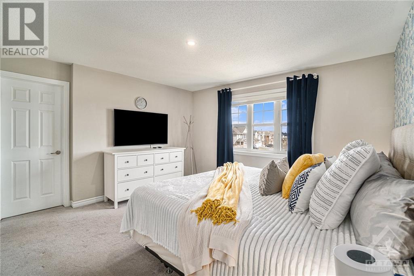
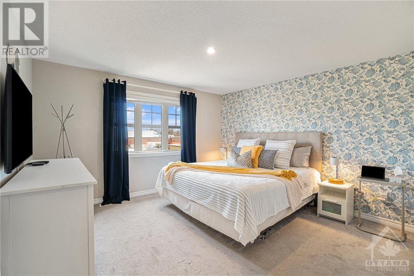
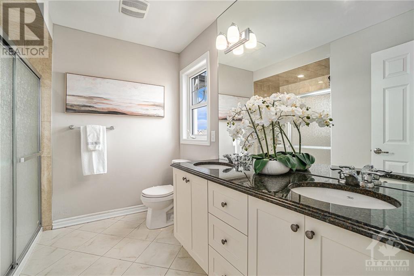
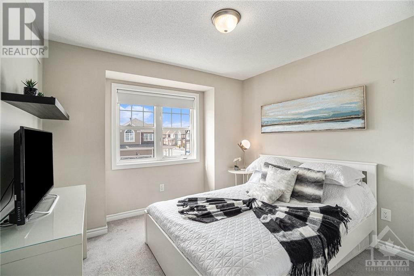
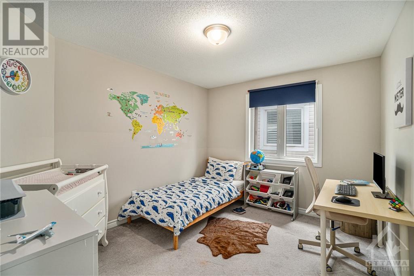
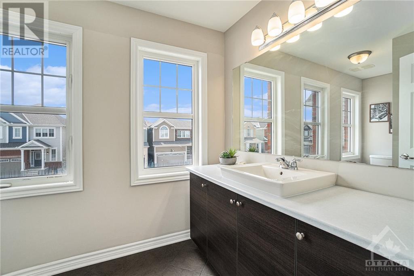
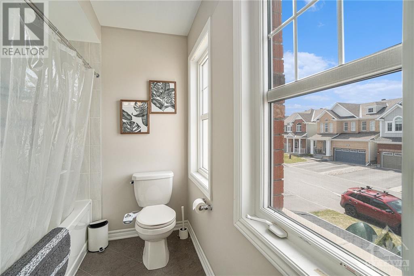
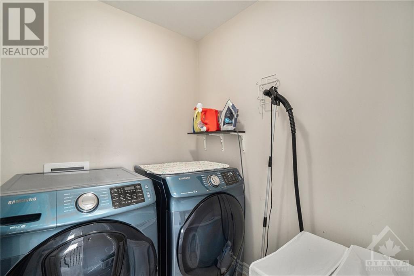
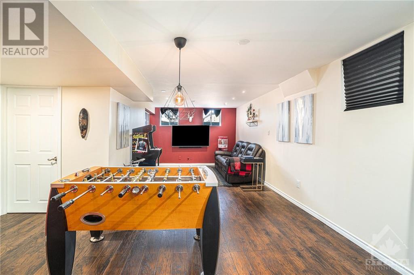
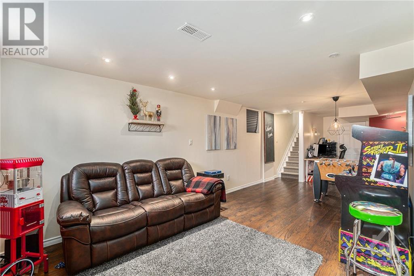
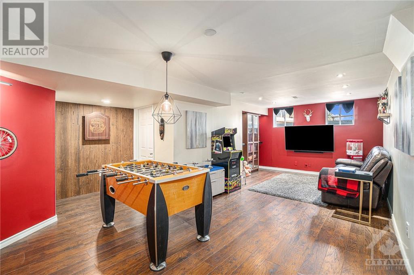
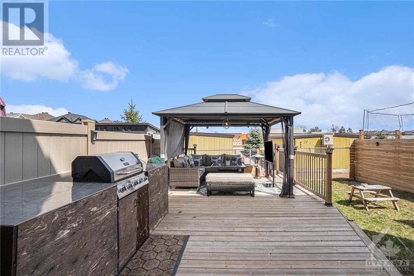
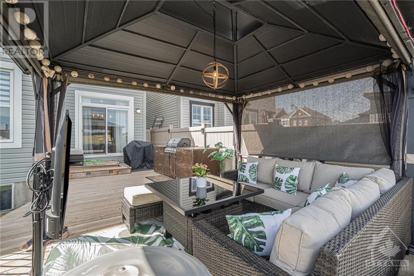
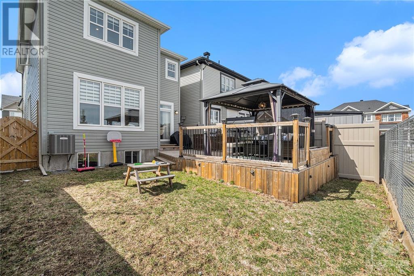
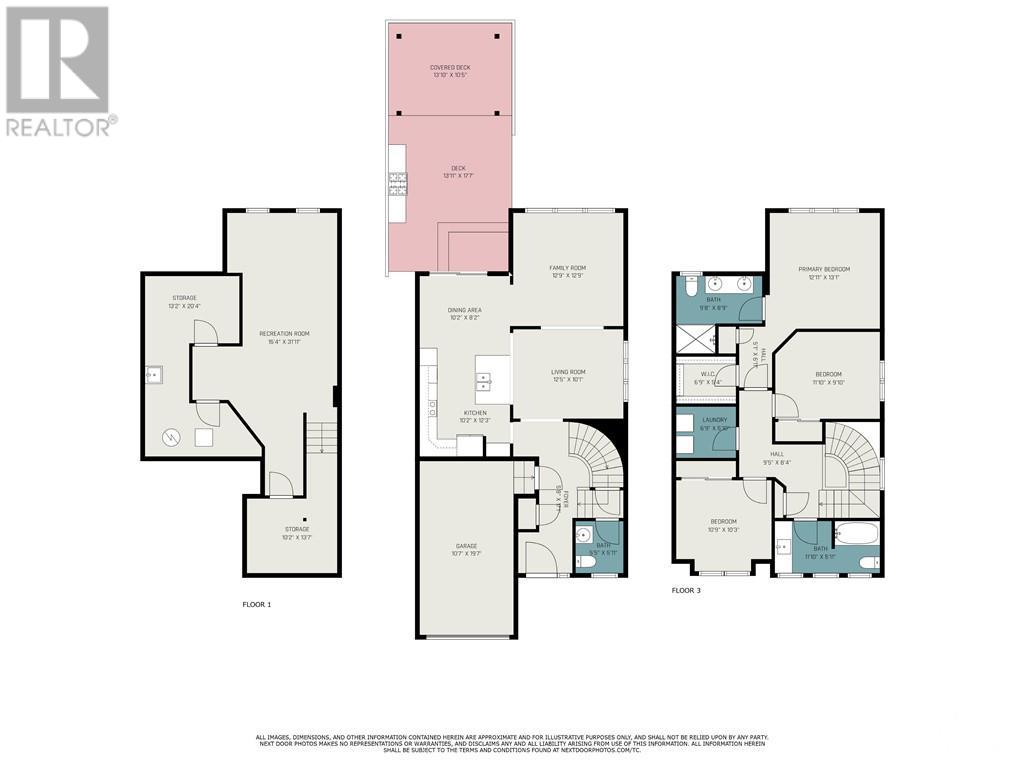
Welcome to 74 Remora, 3-bed, 2.5-bath detached house in the family-friendly Half Moon Bay. Step inside to discover a bright and open living space, with large windows that flood the room with natural light, perfect for gatherings. The chef's kitchen boasts granite countertops, ample cabinetry, modern appliances, while the adjoining dining area offers a cozy space with sliding glass doors leading to the backyard oasis. Upstairs, the primary suite provides a retreat with a walk-in closet and ensuite bath featuring a double sink and standing shower. Two additional spacious bedrooms, a full bath, and a convenient 2nd level laundry complete the upper level. The fully finished basement offers versatility for a home theater, gym, or recreation room, with a rough-in for a future bath. A backyard with a large deck and no rear neighbors provides privacy and relaxation, ideal for summer barbecues or enjoying morning coffee. Close to amenities, parks, schools, shopping, and recreational facilities. (id:19004)
This REALTOR.ca listing content is owned and licensed by REALTOR® members of The Canadian Real Estate Association.