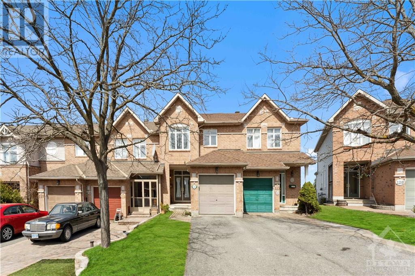
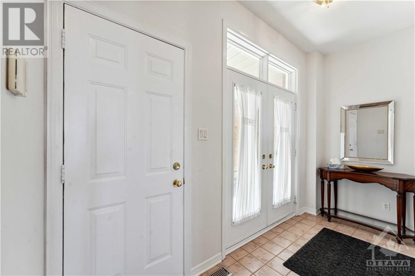
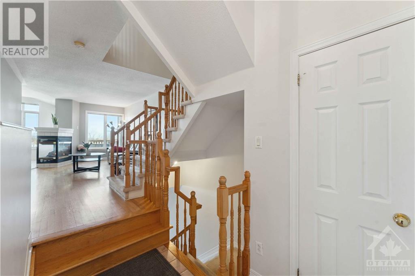
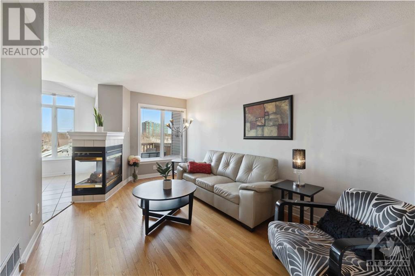
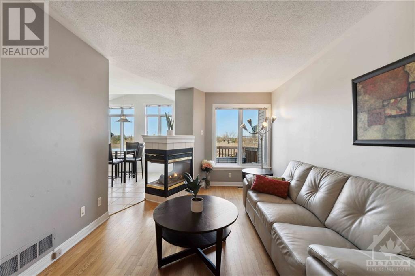
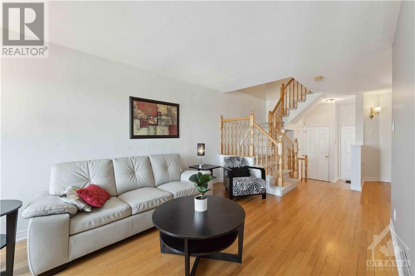
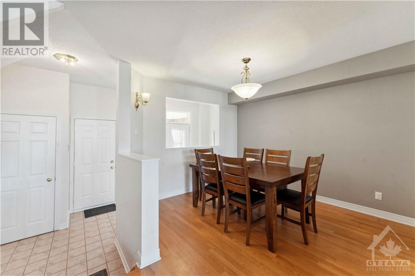
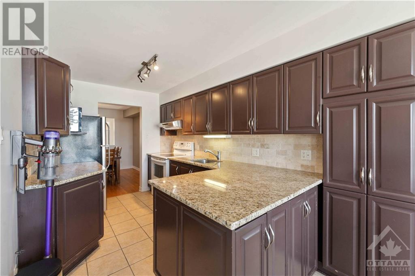
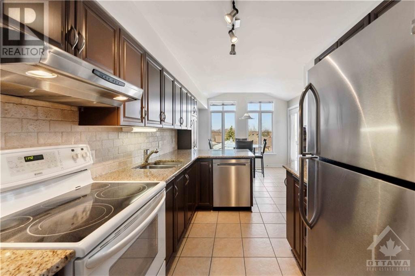
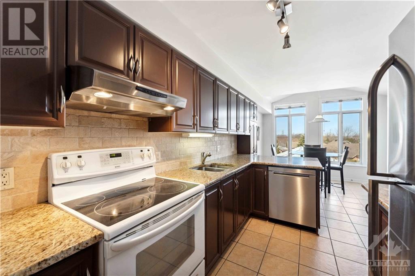
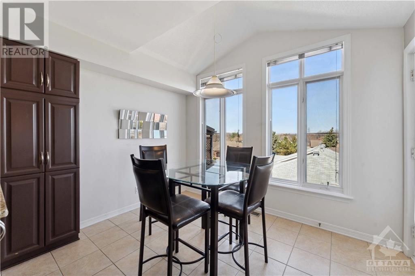
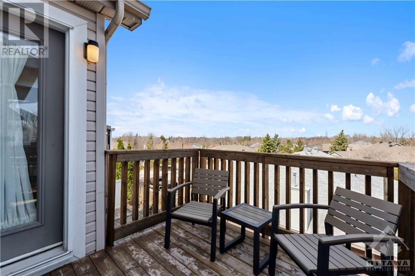
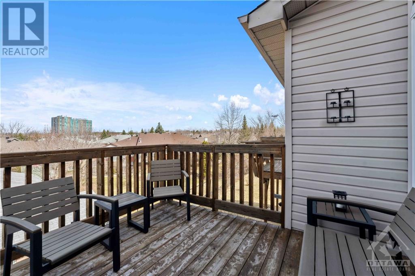
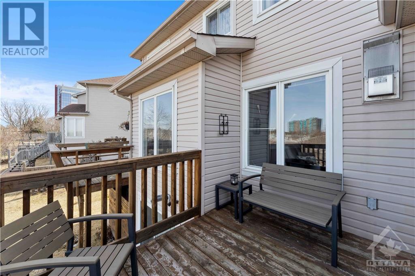
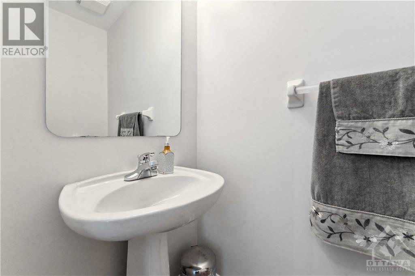
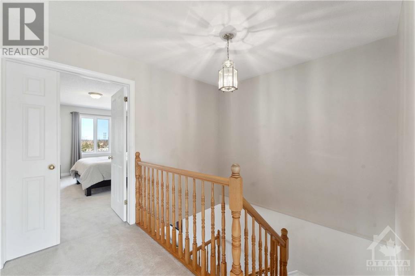
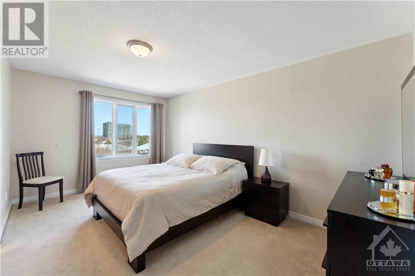
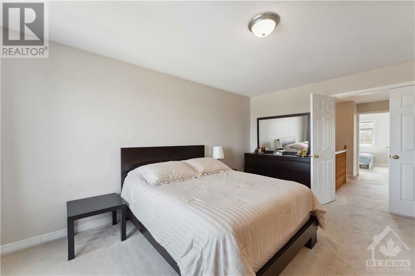
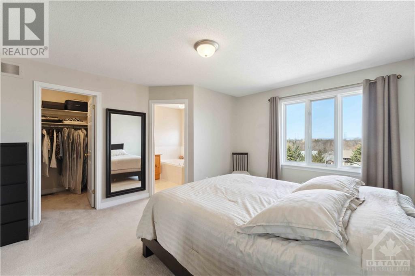
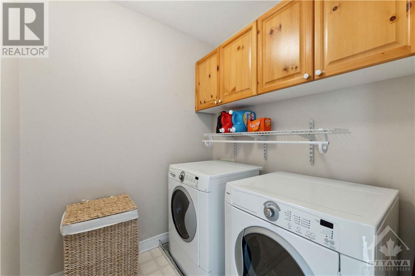
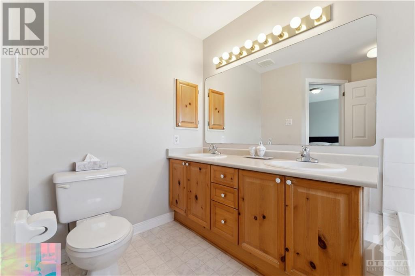
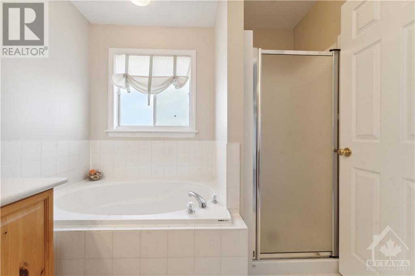
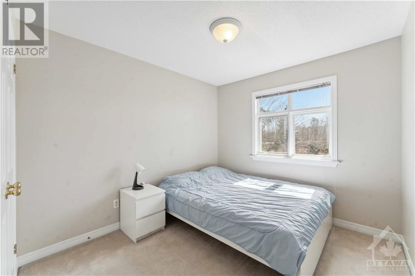
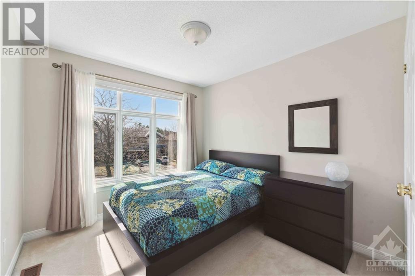
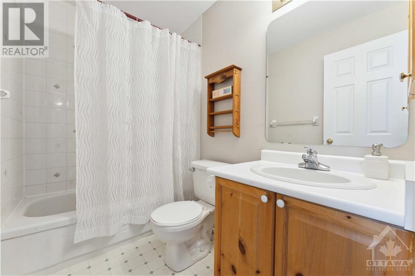
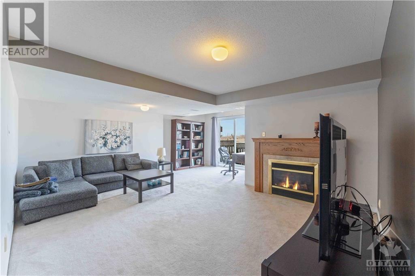
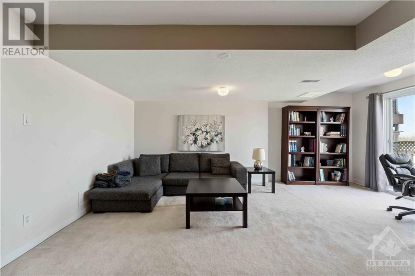
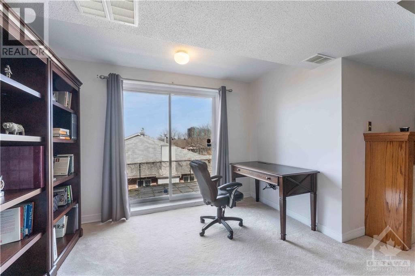
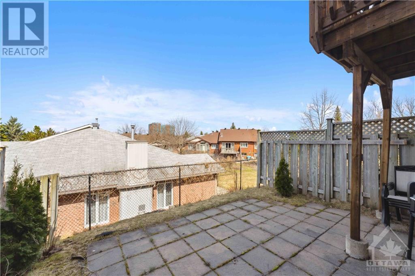
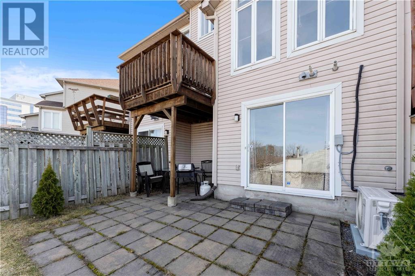
Welcome to 121 Kimberwick crescent, Tamarak's grandest model! Situated atop Quinterra, this Eastport model offers breathtaking views of Gatineau & the quaint bungalows below from your private walk out deck. Boasting 1815 sq. ft. of interior living space, this freehold features 3 bedrooms & 3 bathrooms. The main level is adorned with hardwood flooring thoughout, living room w/ three-way gas fireplace & dining room, exuding opulence and comfort. A spacious dinette adjacent to the kitchen w/ granite countertops, bathed in natural light & accentuated by vaulted ceilings. Retreat to the expansive 2nd flr primary bedroom, accessed through elegant double doors, offering a 5-piece ensuite bath & walk-in closet. Two guest bedrooms, full bath + laundry! Family room in the finished lower level provides ample space & walk out to private rear yard. Located near Rideau River trails, Mooney's Bay, Hunt Club Golf Course & the airport, this home offers unparalleled accessibility. Roof/AC/Furnace 2022. (id:19004)
This REALTOR.ca listing content is owned and licensed by REALTOR® members of The Canadian Real Estate Association.