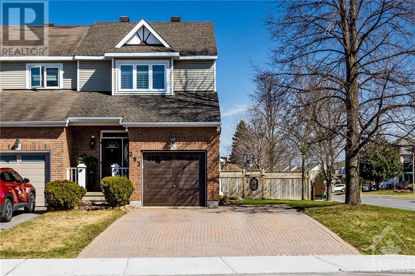
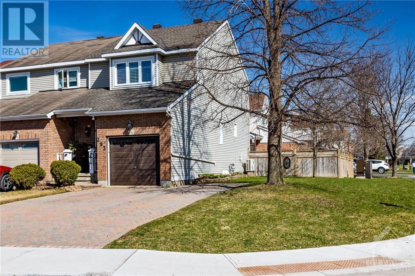
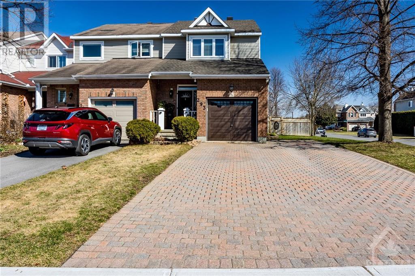
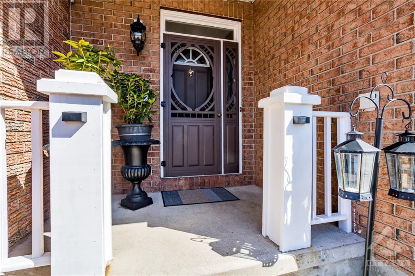
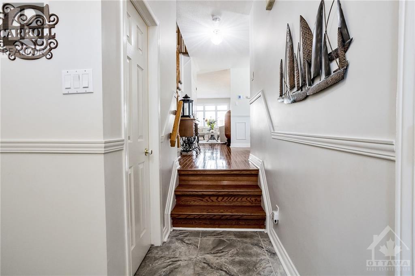
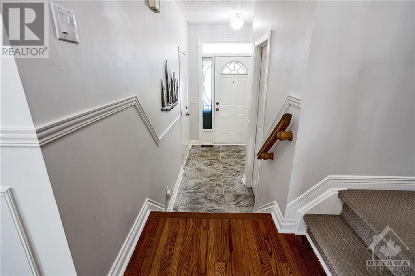
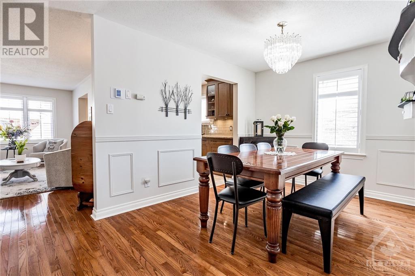
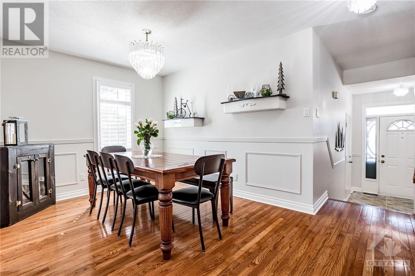
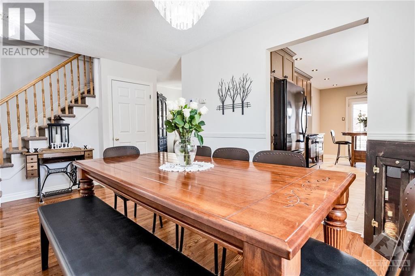
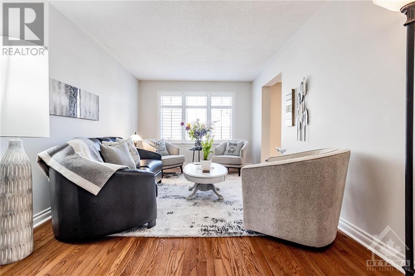
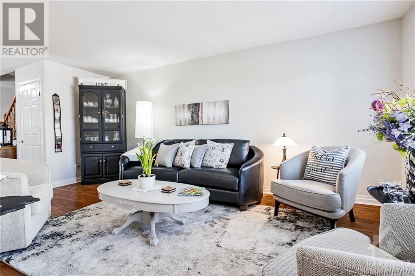
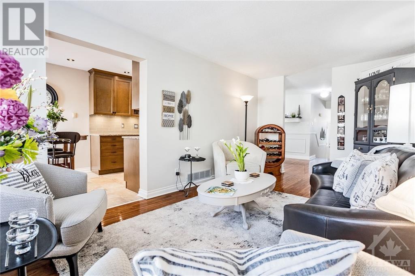
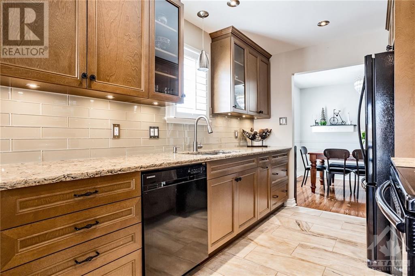
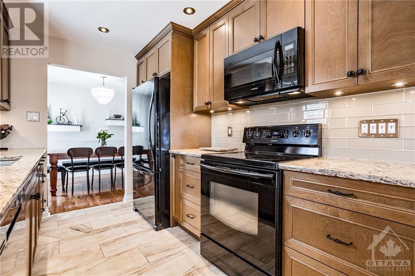
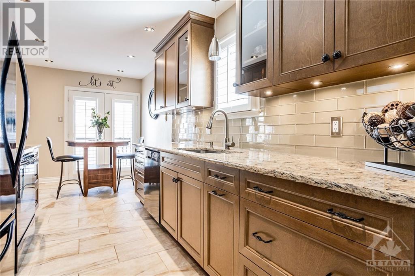
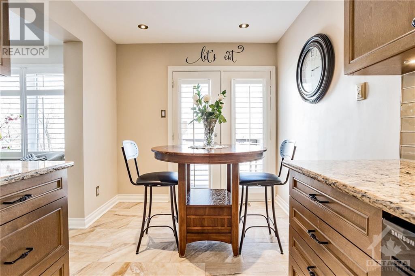
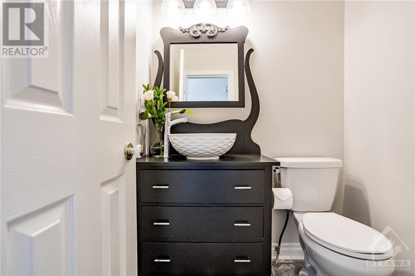
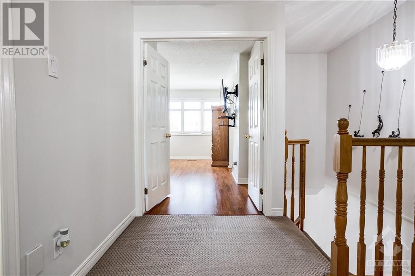
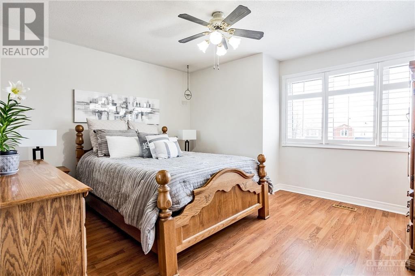
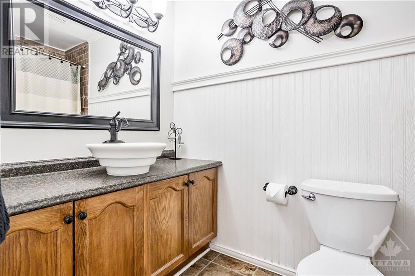
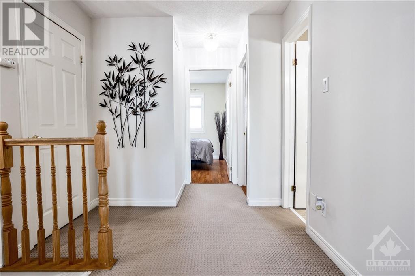
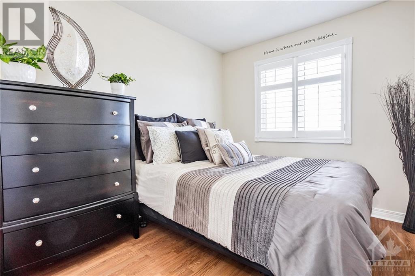
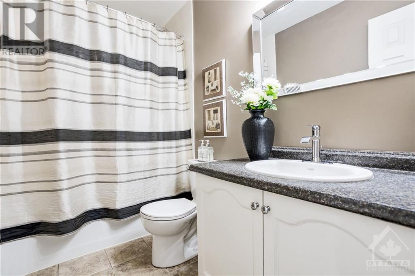
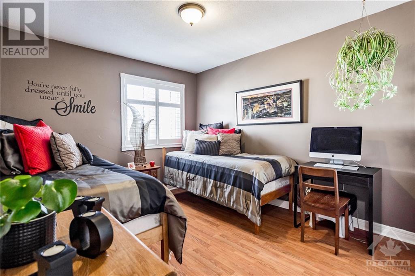
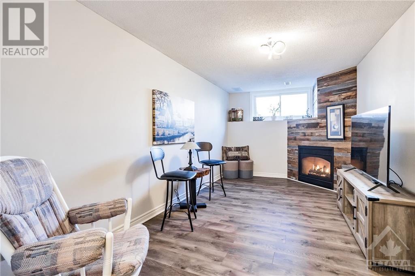
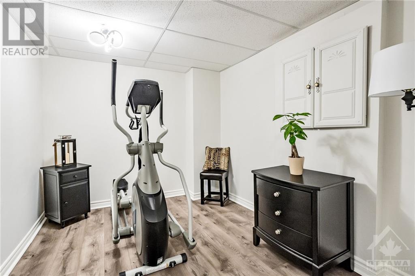
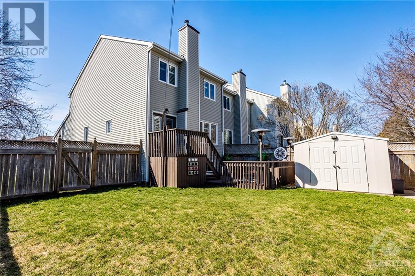
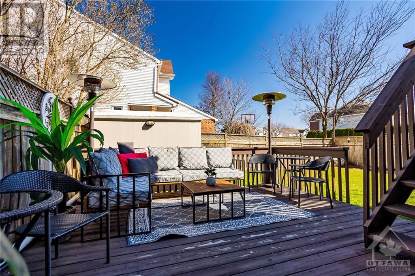
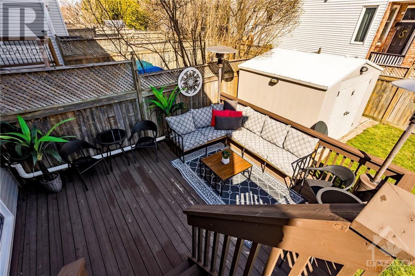
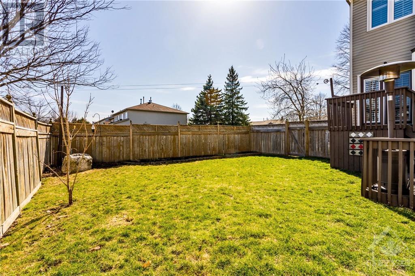
WOW! Well maintained and upgraded Large, bright 3 bedroom end unit townhome on a premium, large & private corner lot in sought after neighbourhood of Barrhaven! This thoughtfully designed, freshly painted, gleaming *mint* designer home feels like a single with interlocking double driveway, front porch & boasting a large foyer that seamlessly connects the substantial living, dining, kitchen & eating areas. Style & practicality abound with gleaming hardwood & stunning & superiorly designed kitchen; Quartz counters; plenty of cupboard space & patio doors to an amazing backyard .Upstairs, a Large primary provides walk in closet & ensuite, 2 other good sized bedrooms & renovated main bath. Lower level features beautifully finished rec room with fireplace, office/gym area & laundry. Fully fenced, private backyard offers large deck for entertaining & plenty of grass for the kids to play! Great location-steps to amenities, parks, schools, transit & recreation. 24 hour irrevocable on all offers (id:19004)
This REALTOR.ca listing content is owned and licensed by REALTOR® members of The Canadian Real Estate Association.