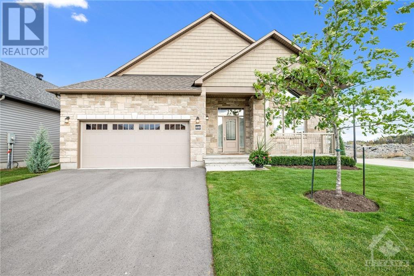
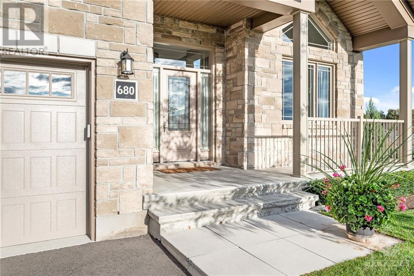
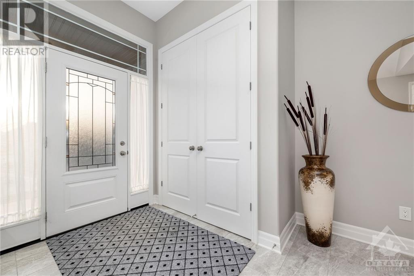
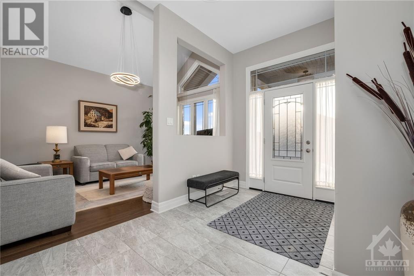
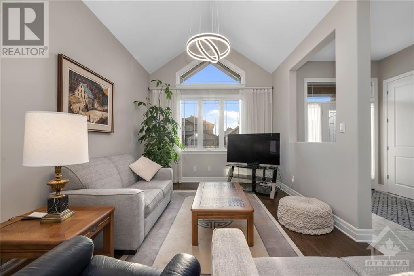
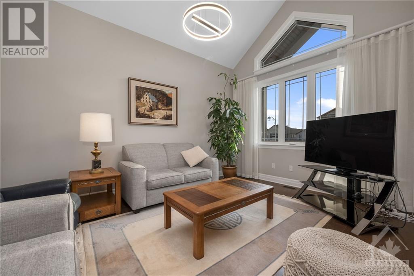
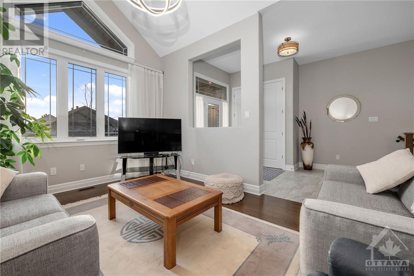
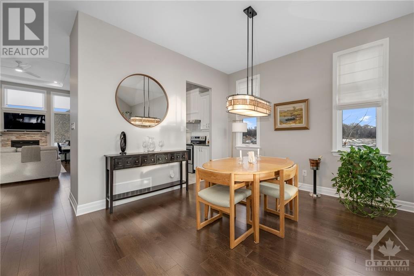
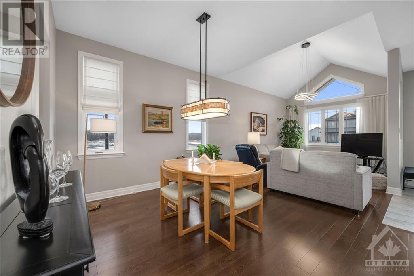
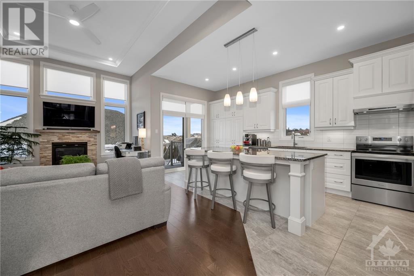
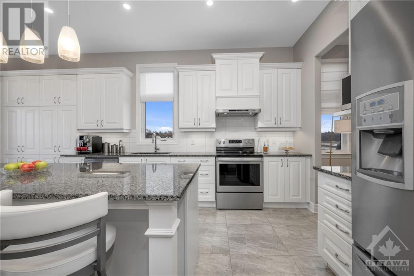
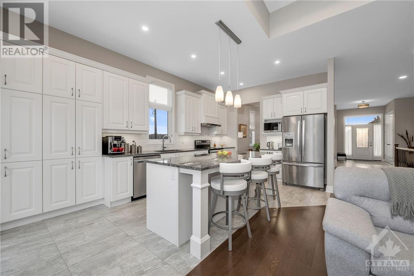
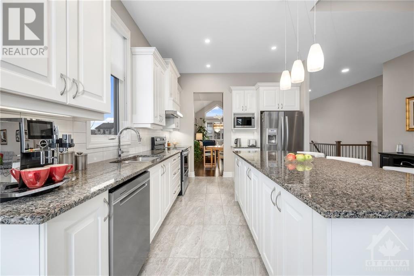
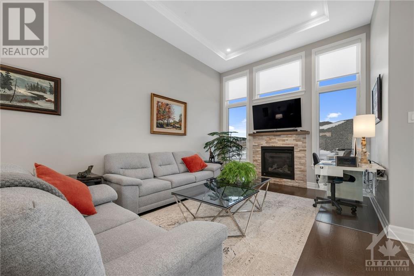
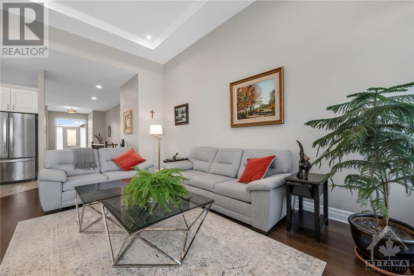
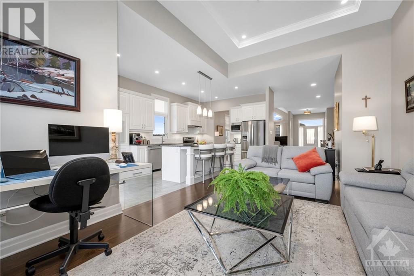
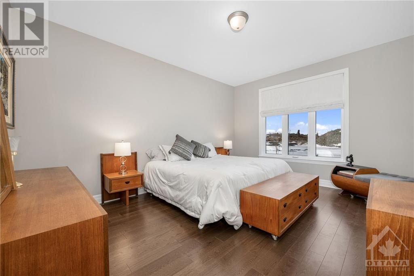
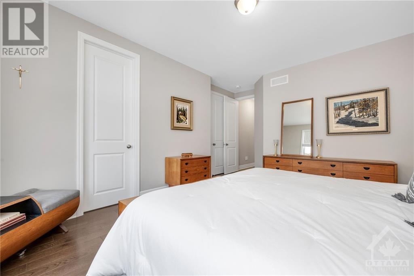
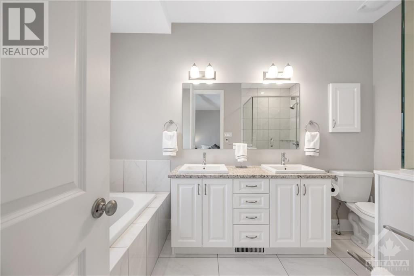
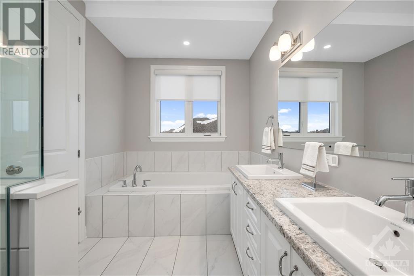
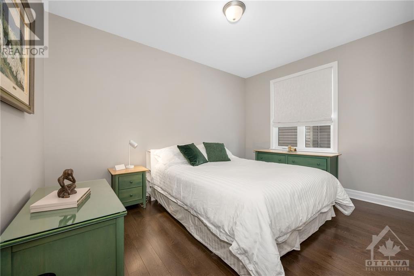
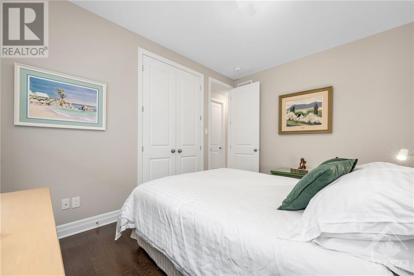
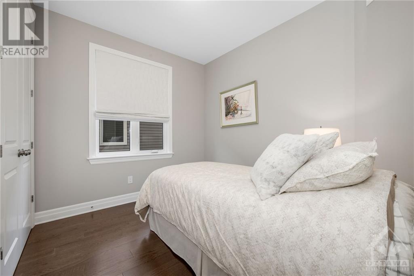
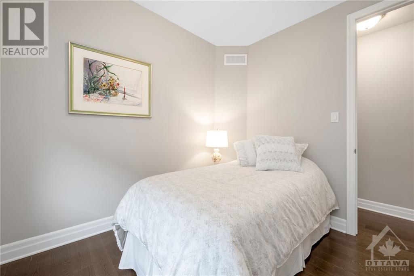
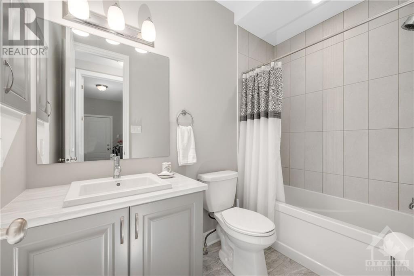
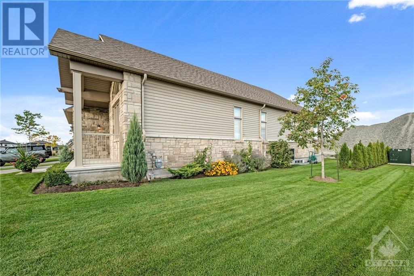
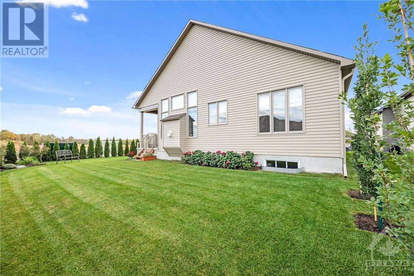
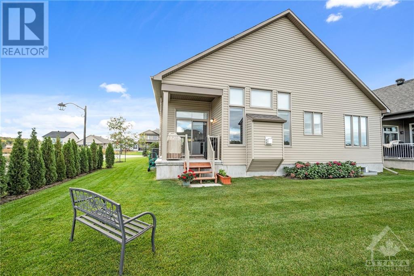
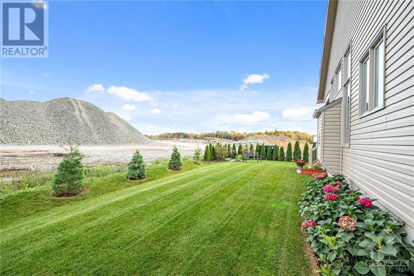
Stunning former model home on a premium corner lot! This spacious 3 bedroom bungalow showcases elegance throughout. Entertain guests in the inviting parlor, highlighted by expansive windows w/motorized blinds and complemented by cathedral ceilings and an adjoining dining room. A baker's dream kitchen adorned with winter white cabinetry, extended wall pantry, subway tile backsplash, an oversized island, and granite countertops provides ample workspace, while top-of-the-line SS appliances elevate the culinary experience. The adjacent family room, featuring a 12ft coffered ceiling, motorized window blinds, and a gas fireplace, creates an inviting atmosphere. Hardwood flooring and tile flow seamlessly throughout, adding refinement to every corner of the home. A primary bedroom complete with a WIC and ensuite with double sinks, glass shower, and soaker tub. Two additional bedrooms offer versatility. Outside, a covered porch with a gas line sets the stage for outdoor enjoyment. Welcome home! (id:19004)
This REALTOR.ca listing content is owned and licensed by REALTOR® members of The Canadian Real Estate Association.