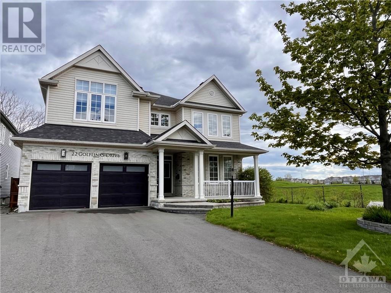
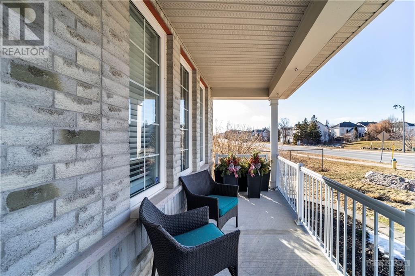
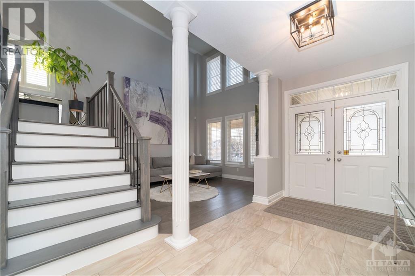
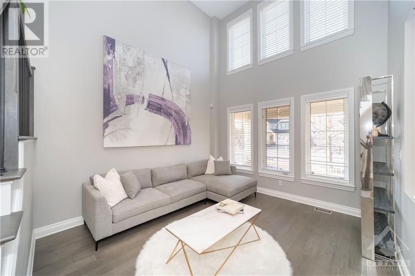
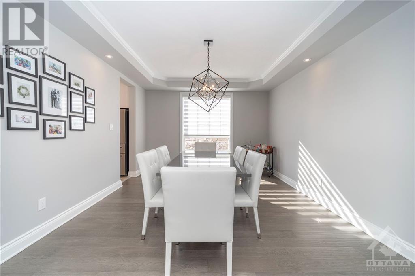
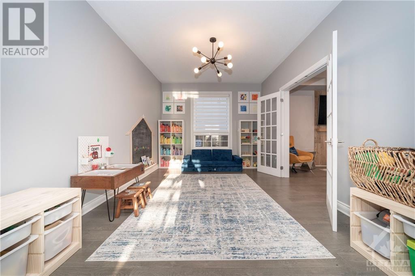
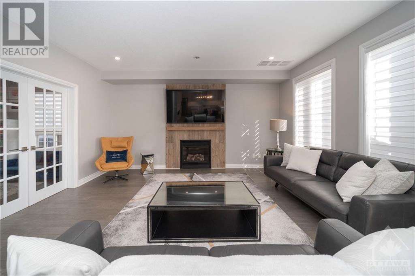
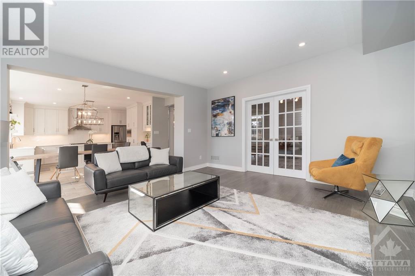
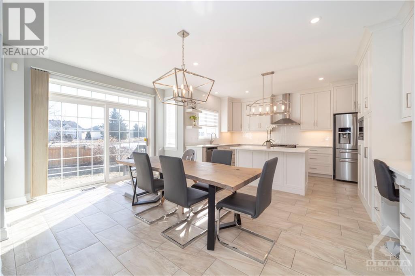
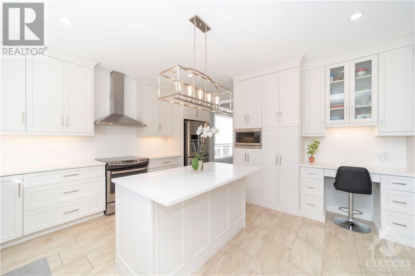
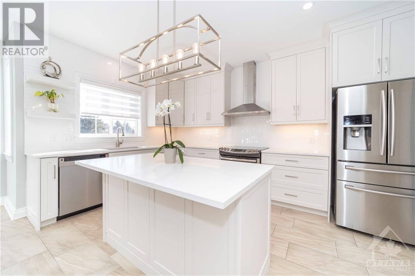
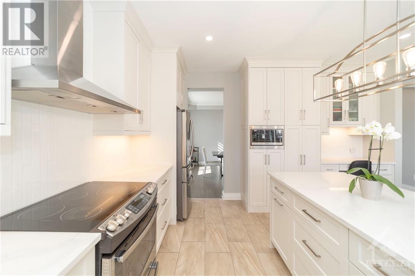
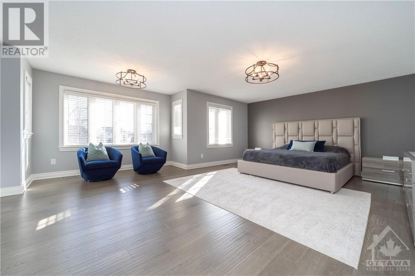
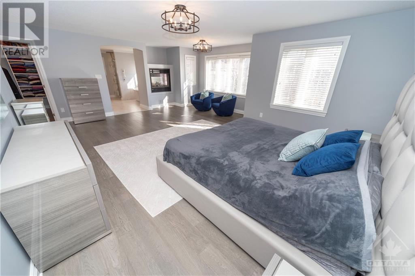
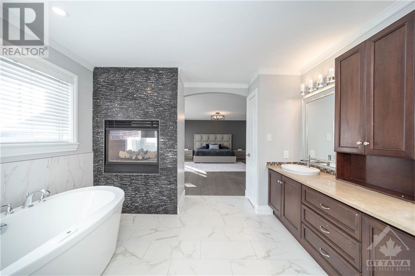
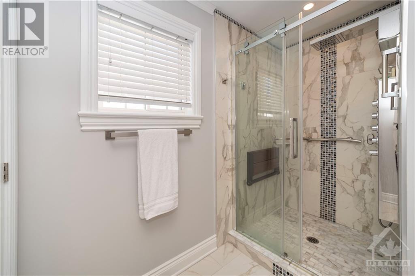
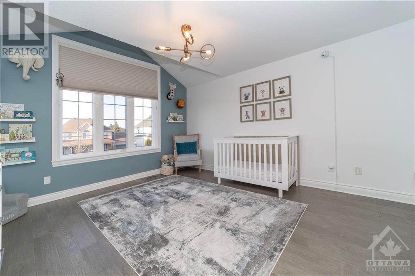
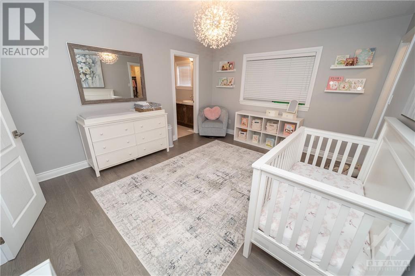
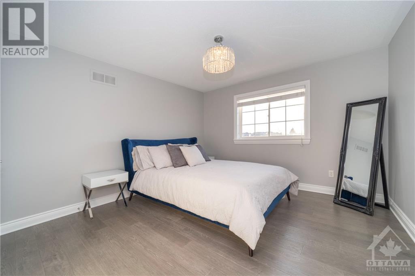
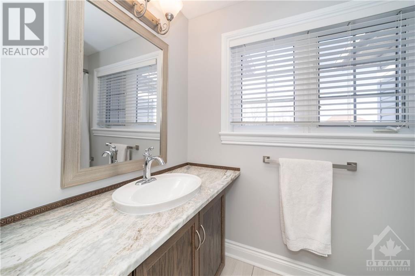
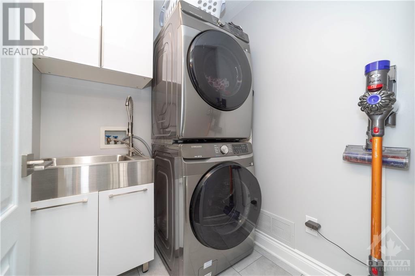
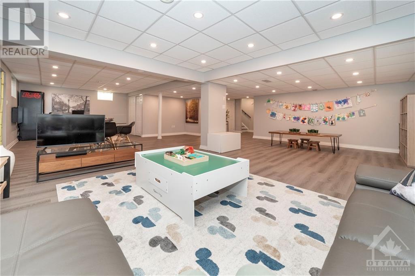
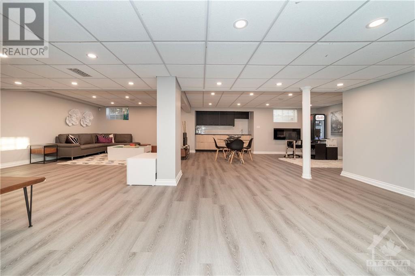
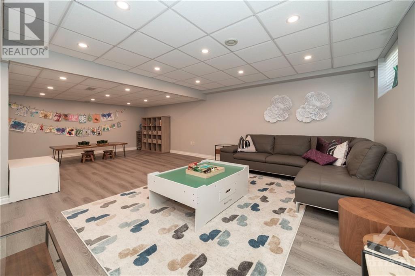
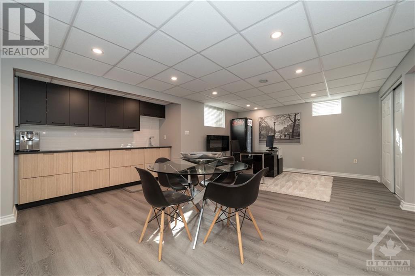
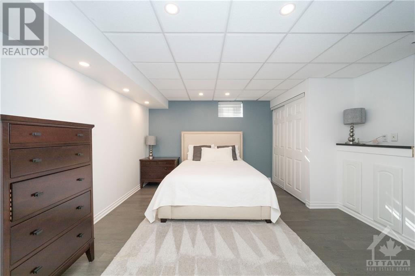
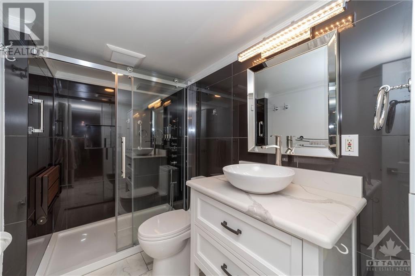
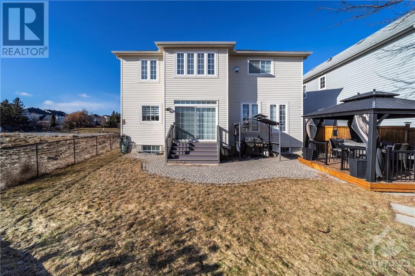
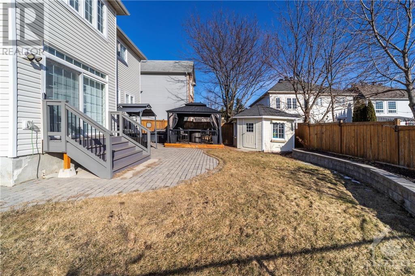
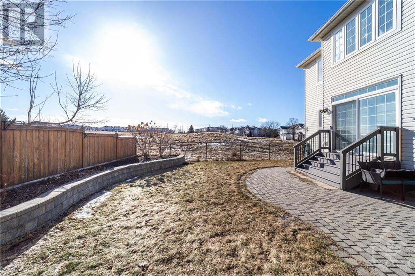
Luxurious & spacious home situated within a prestigious community & adjacent award-winning golf course. Approx., 3500 sq ft, provide ample space for comfort. Living rm & formal dining rm are grand & ideal for entertaining. Main flr office w/french doors give privacy & functional workspace. Recently renovated kitchen w/quartz, spacious island, stainless appliances & large eating area. Family rm features cozy gas fireplace, perfect for relaxation. Generously sized master w/sitting area, walk-in & double-sided fireplace leading into luxurious ensuite. Additional three well sized beds, two full baths & 2nd flr laundry, cater to the needs of large families. Finished lower level for added living space, ideal for leisure activities, entertaining including bedroom & full bath to accommodate future guests. Fully landscaped exterior boasts extensive interlocking, perennials & mature trees. Picturesque surroundings make this home the ideal choice for those seeking a prestigious lifestyle. (id:19004)
This REALTOR.ca listing content is owned and licensed by REALTOR® members of The Canadian Real Estate Association.