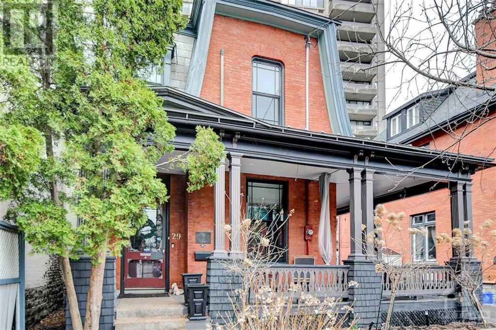
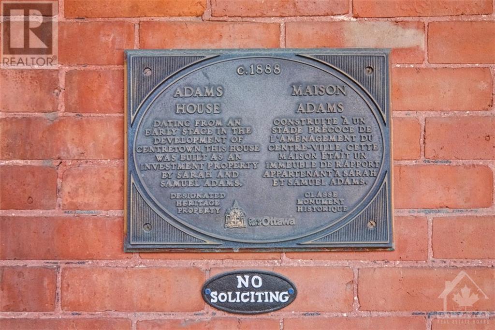
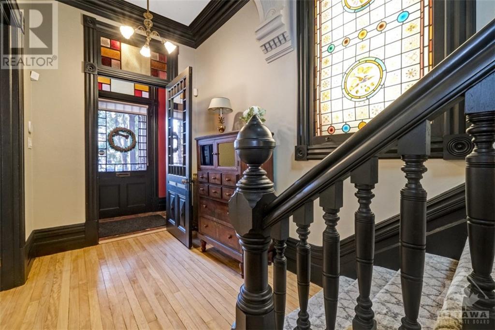
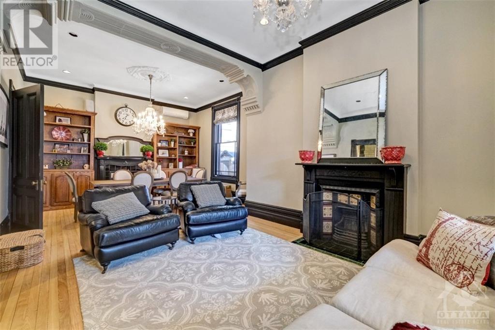
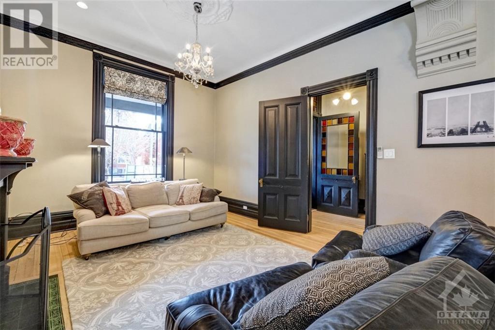
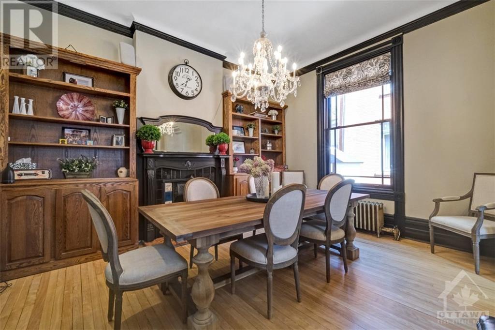
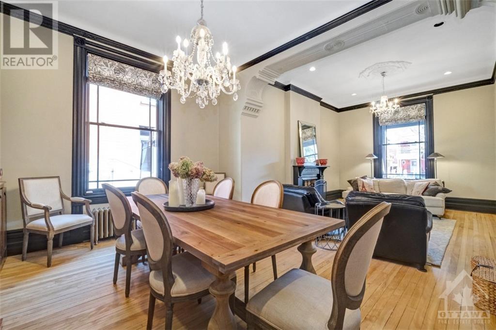
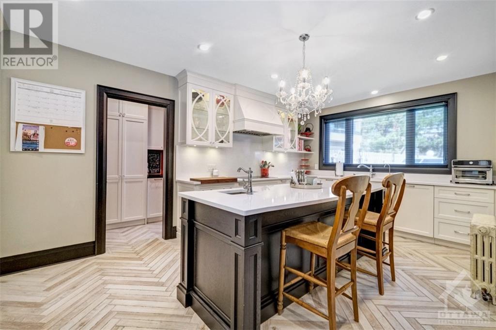
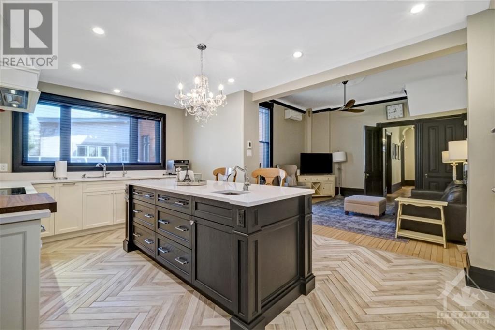
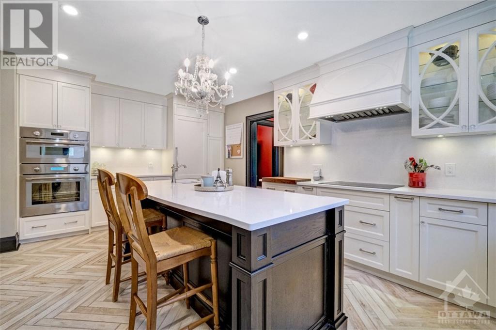
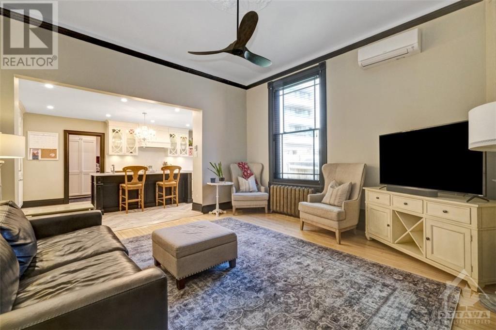
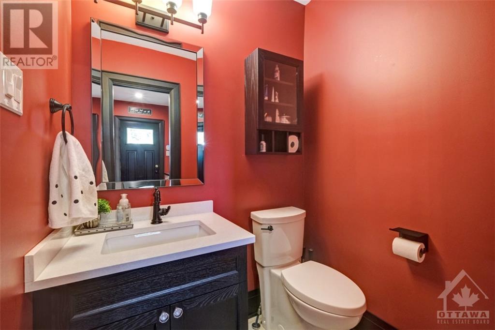
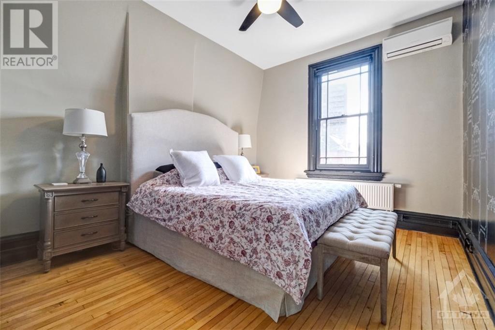
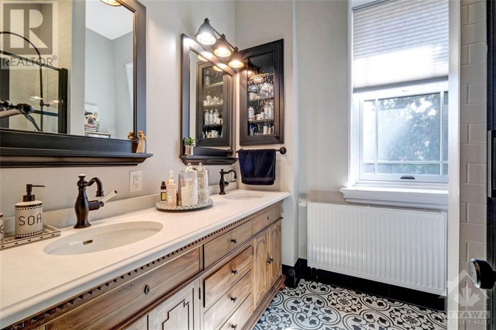
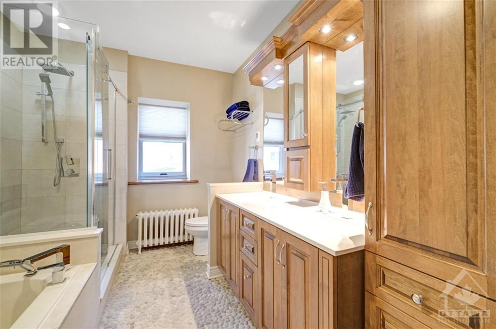
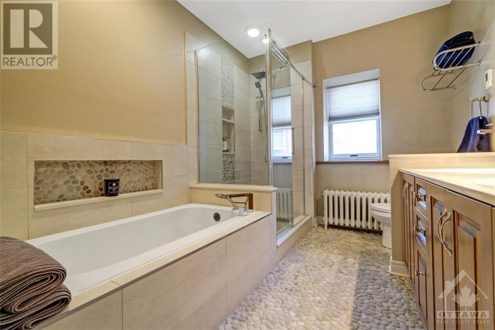
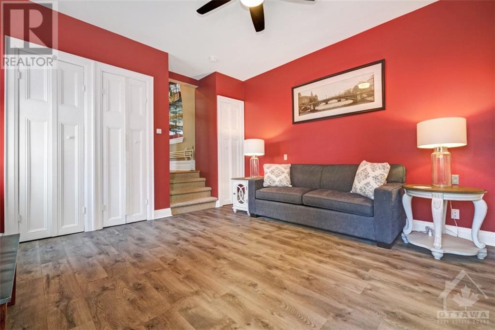
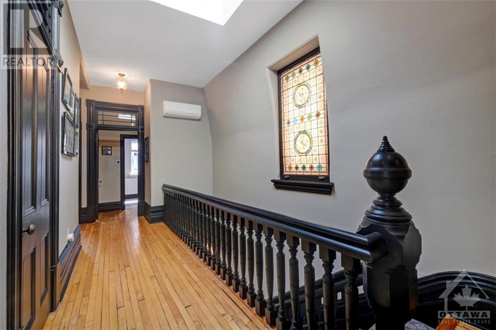
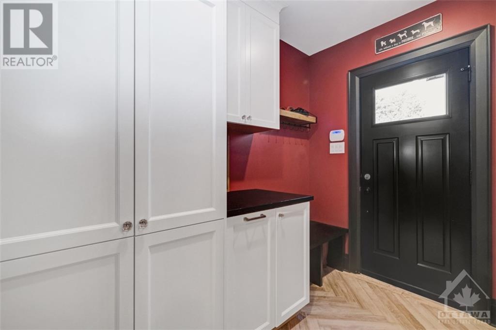
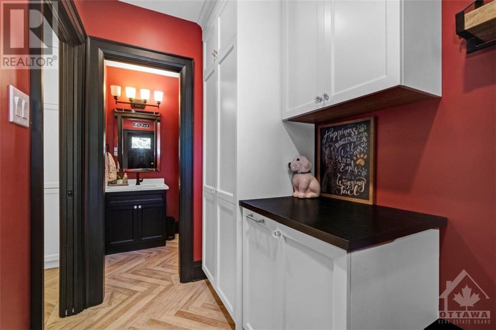
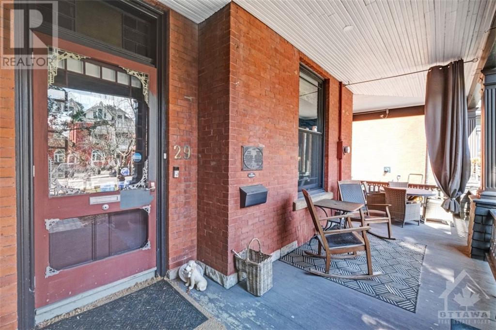
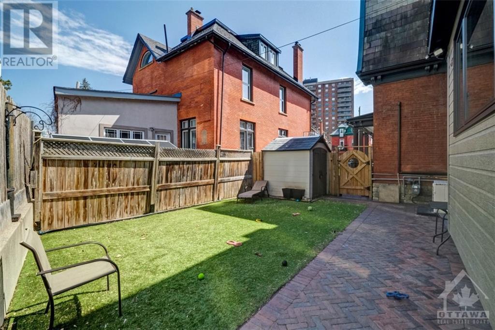
Welcome to Adams House, an exquisite heritage property nestled in the heart of prestigious Golden Triangle, mere steps to the Canal. Steeped in history, this home was built in 1888 and offers a blend of architectural charm and modern luxury. The interlock walkway & wrap-around verandah welcome you home. Inside you'll find preserved details such as stained glass windows & intricate moulding. The formal living & dining rm feel grand with 2 fireplaces , soaring ceiling & windows. Timelessly renovated kitchen is a chef's dream w/ heated herringbone floors, large island, quartz countertops & backsplash, built-in Thermador appliances & secondary pull-out fridge & freezer. Handy mudroom at rear w/ powder rm & side entrance. Main flr family rm. 2nd level boasts primary bedrm w/ renovated 4pce ensuite. 2nd bedrm, convenient laundry rm, 5pce bath & 3rd bedrm which could be used as a rec rm/kid's retreat. Fenced side yard area w/ shed. New windows thruout w/ custom Hunter Douglas coverings. (id:19004)
This REALTOR.ca listing content is owned and licensed by REALTOR® members of The Canadian Real Estate Association.