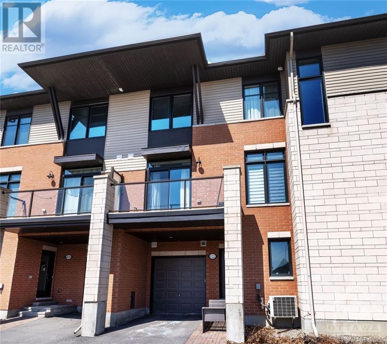
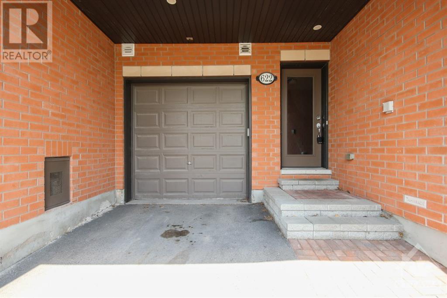
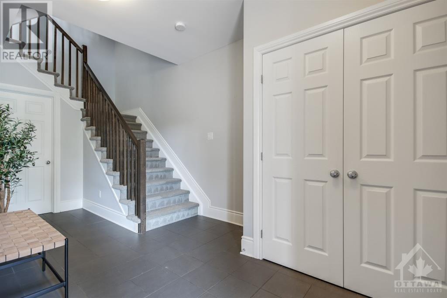
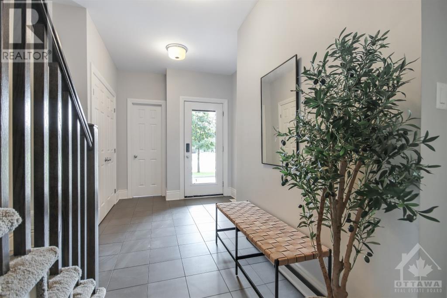
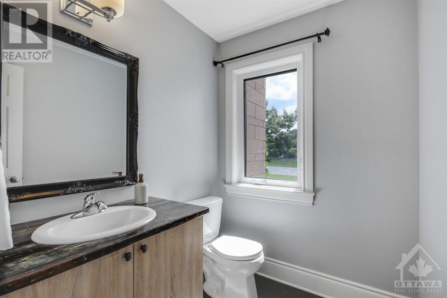
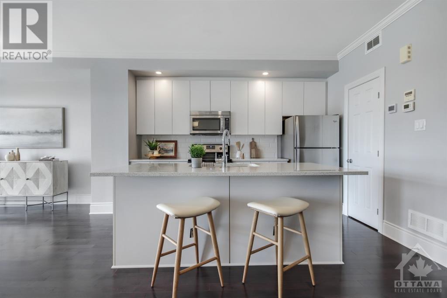
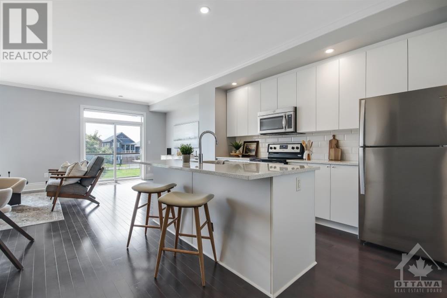
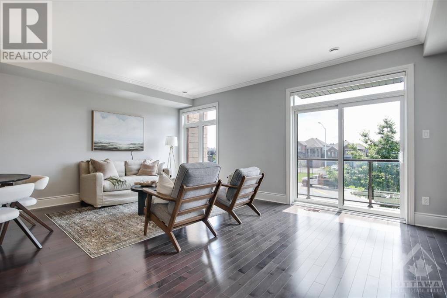
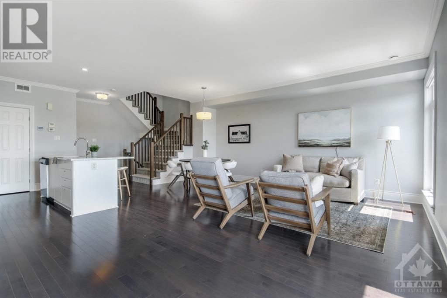
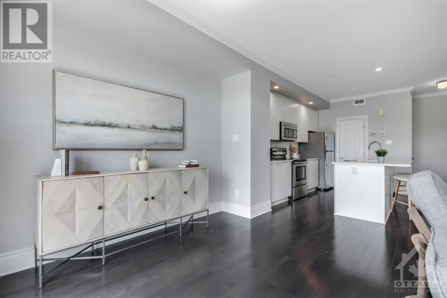
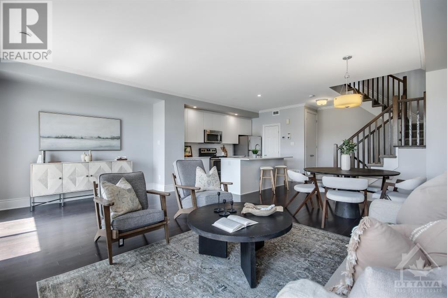
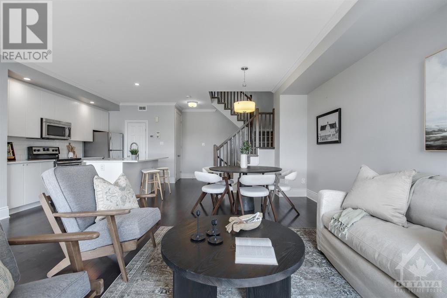
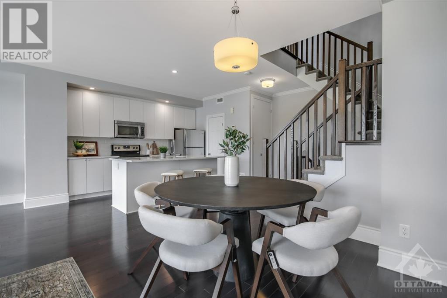
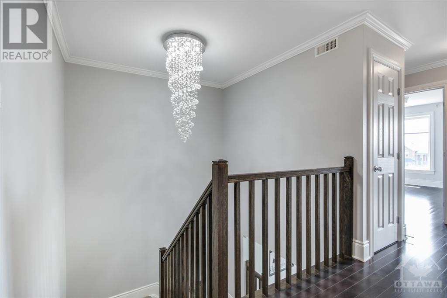
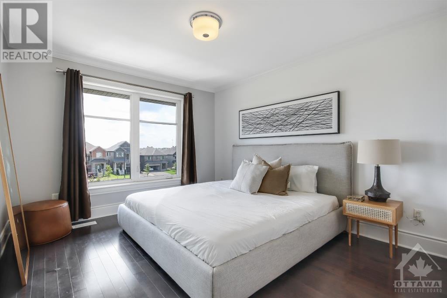
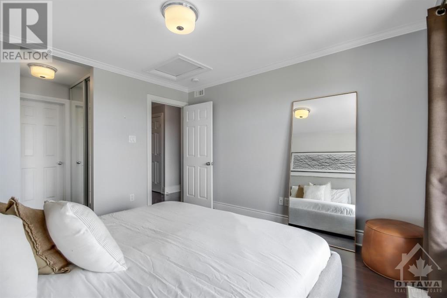
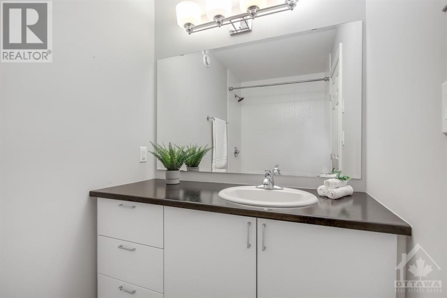
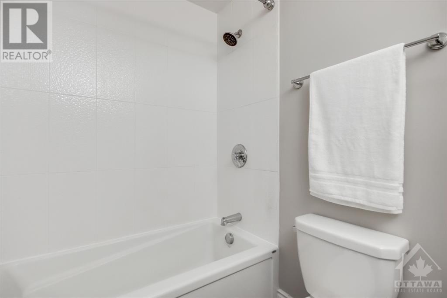
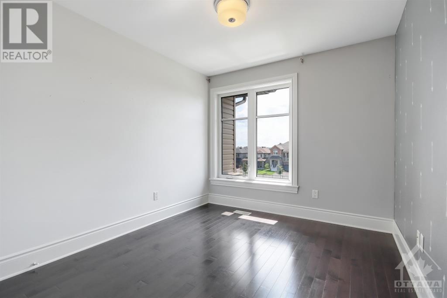
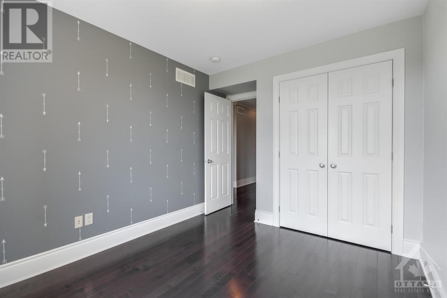
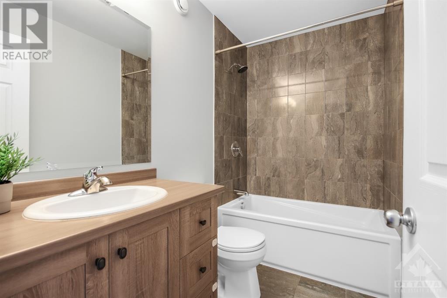
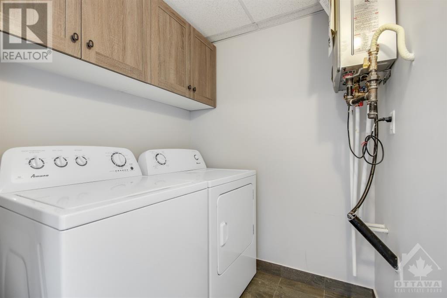
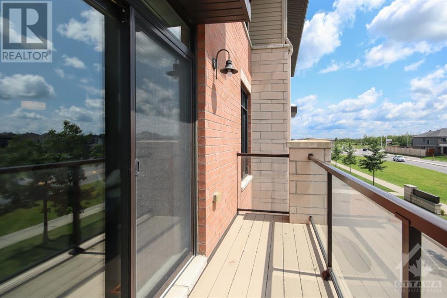
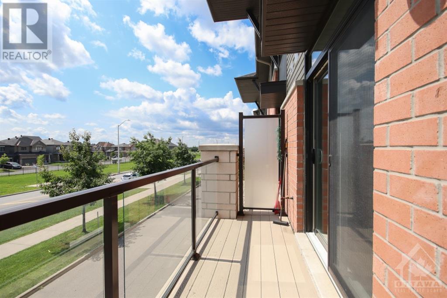
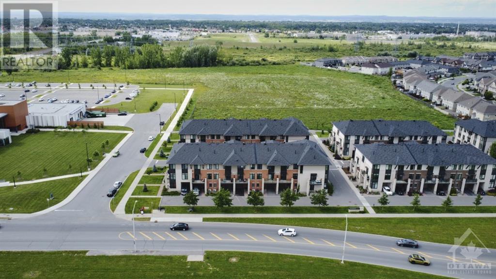
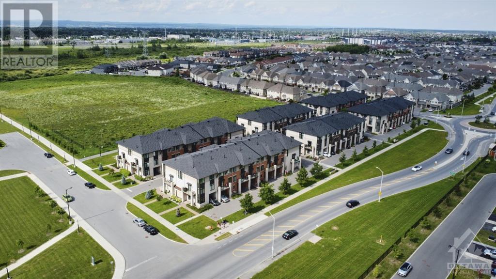
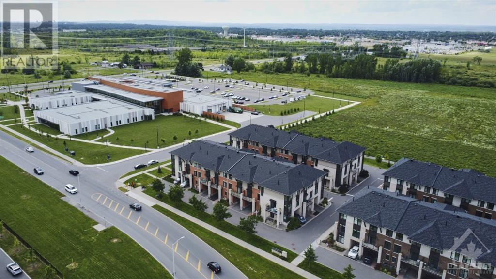
This listing presents an exceptional opportunity for prospective homeowners seeking a blend of luxury and practicality. With two bedrooms and three bathrooms, it caters to a range of lifestyles, from young professionals to new families. The primary ensuite, which is situated after your spacious walk-in closet, offers a retreat-like ambiance. The open-concept main level is ideal for hosting gatherings, enhanced by upgraded stone countertops in the kitchen, which also includes a generously sized pantry. A highlight is the south facing balcony, perfect for quiet moments of relaxation. This townhouse epitomizes the perfect balance between upscale living and everyday comfort, situated in a vibrant, family-oriented community. Don't miss the chance to make this your own piece of paradise. Schedule a viewing today to discover its allure firsthand! **Photos were taken just prior to tenancy. Tenant will be leaving June 1st. Natural Gas hookup on the balcony!** (id:19004)
This REALTOR.ca listing content is owned and licensed by REALTOR® members of The Canadian Real Estate Association.