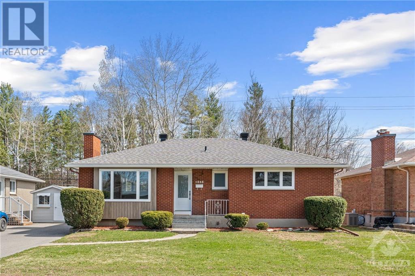
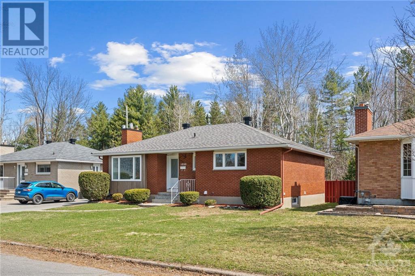
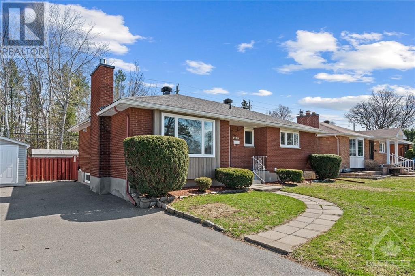
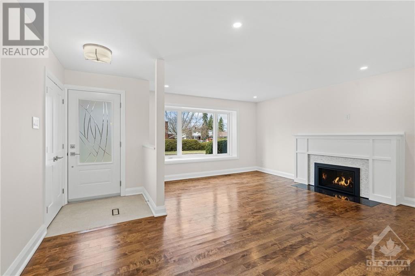
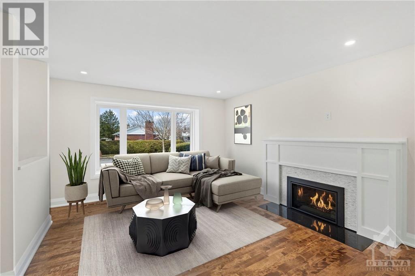
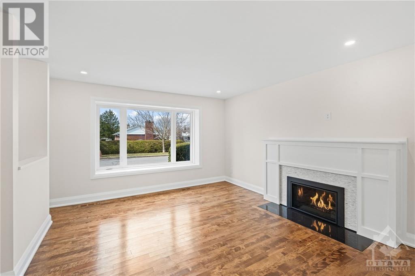
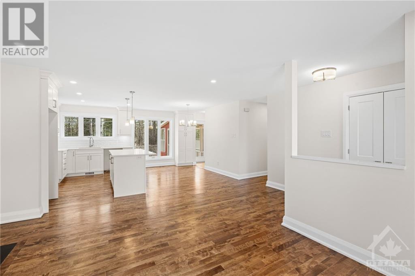
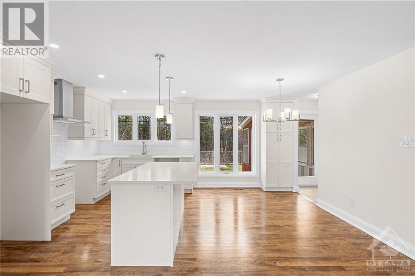
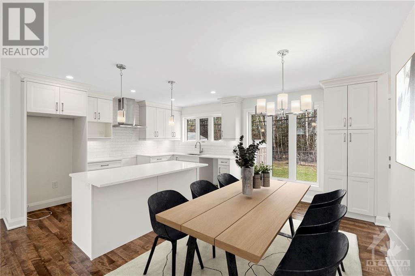
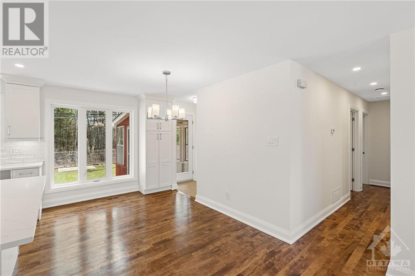
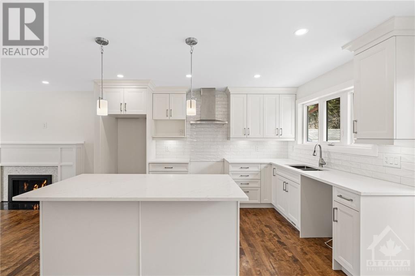
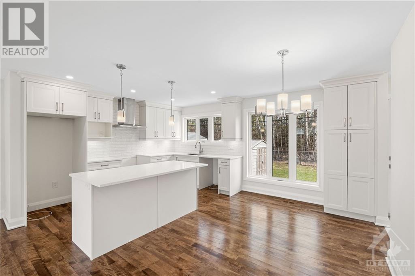
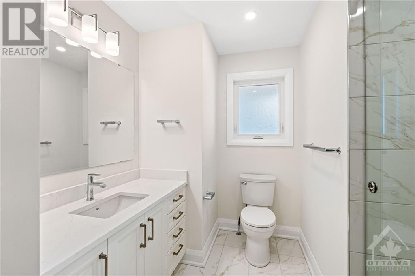
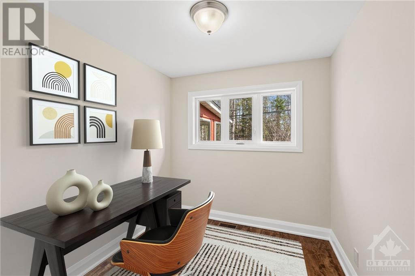
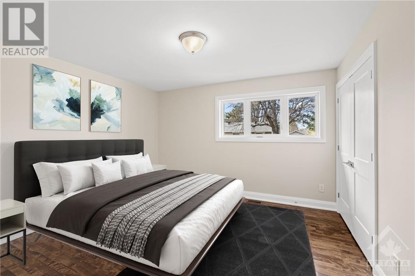
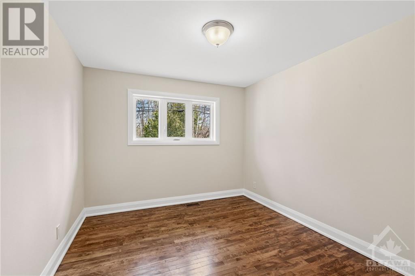
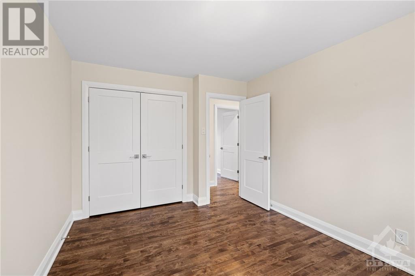
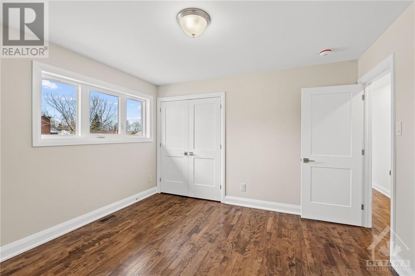
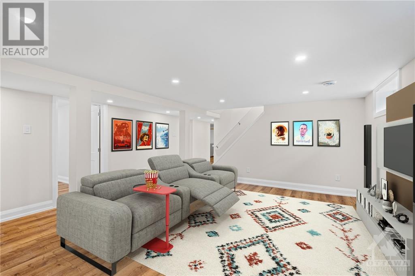
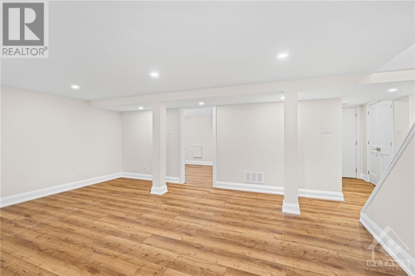
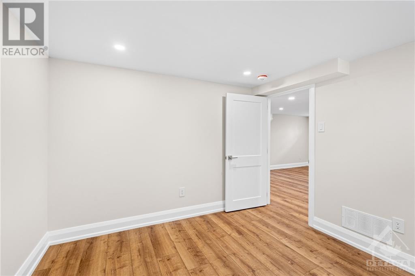
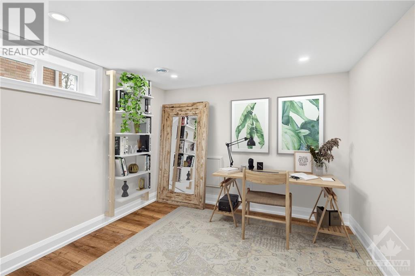
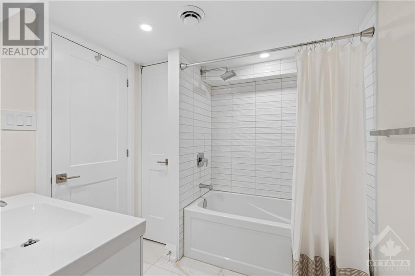
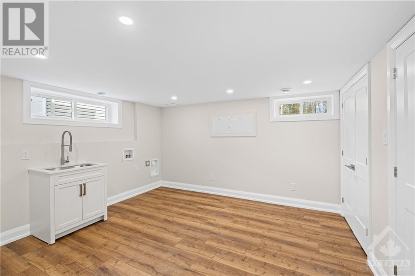
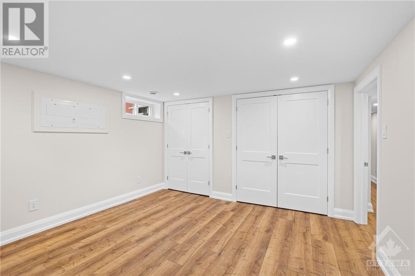
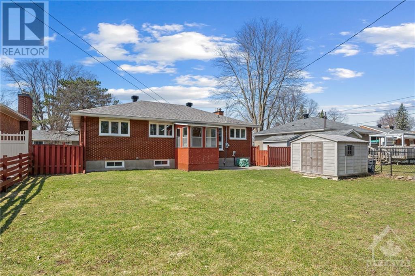
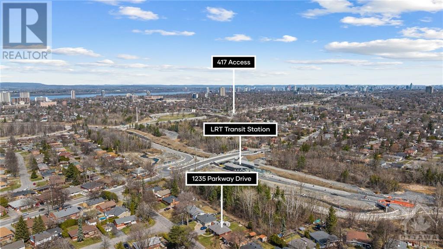
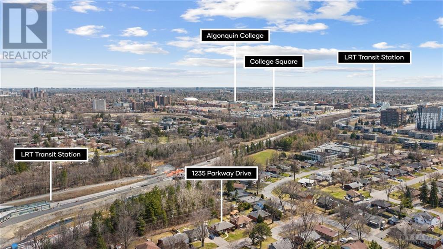
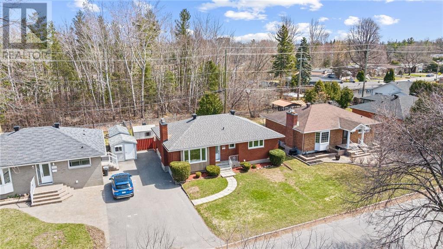
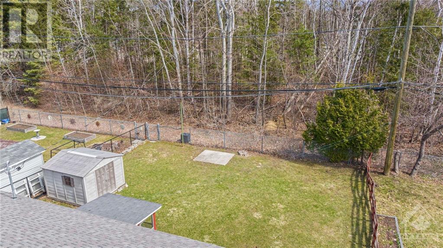
This home is a show stopper! No stone left unturned. Completely renovated top to bottom over $350,000. You will love what this 4 bdrm has to offer with beautiful high-end finishes throughout. Beautiful hardwood floors. Living room features a gas fireplace. Dining room with a large picture window overlooking woodland. A stunning kitchen with custom cabinets, quartz countertop & an extended island, great for entertaining. Bright home with natural light, great flow & neutral colour scheme. Lower level offers space and elegance. Excellent location in the city on a beautiful treed lot with no rear neighbours. Excellent location, watch your investment grow with 3 min walk to LRT & cycling/walking paths. In a wonderful community, close proximity 417, Algonquin, College Square. Potential for adding an in-law suite or for your own enjoyment. Some photos have been virtually staged. The list of upgrades goes on & can be seen on the feature sheet attached. You don't want to miss this one! (id:19004)
This REALTOR.ca listing content is owned and licensed by REALTOR® members of The Canadian Real Estate Association.