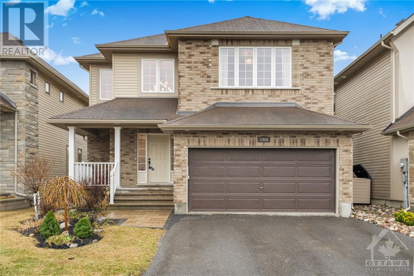
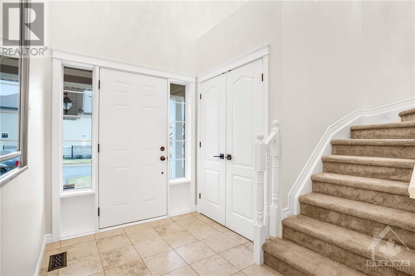
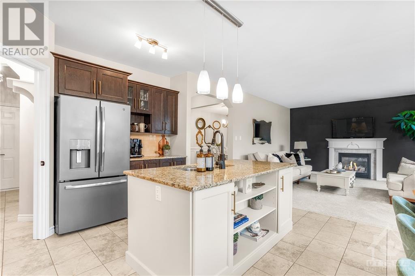
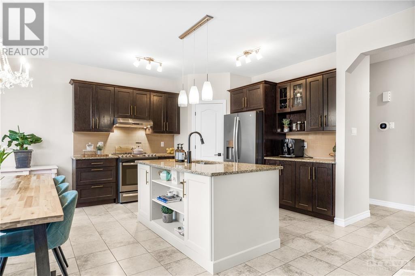
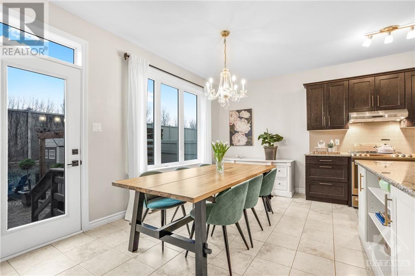
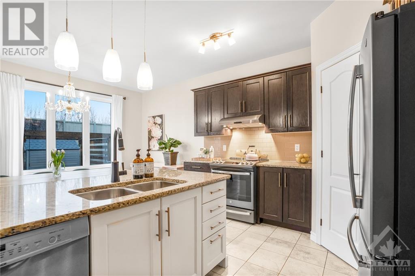
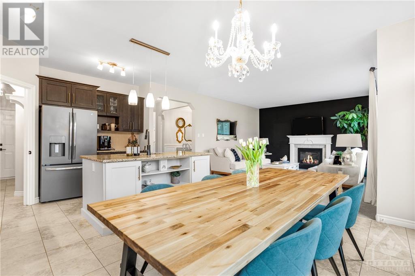
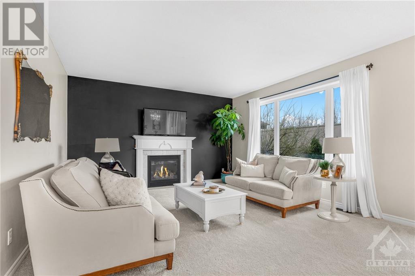
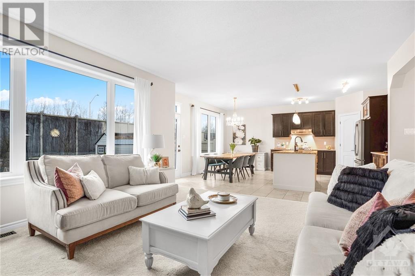
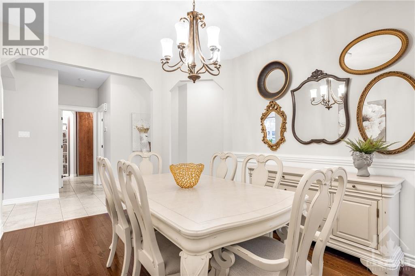
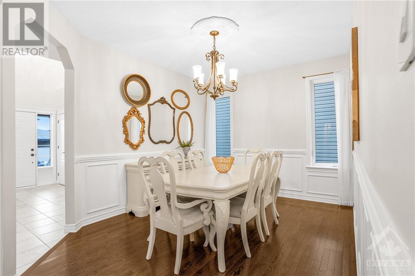
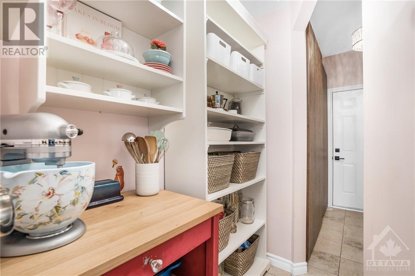
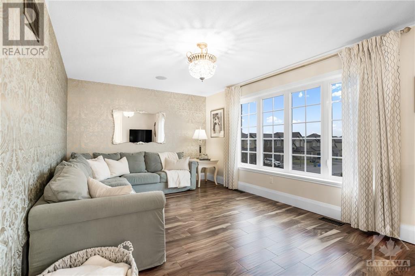
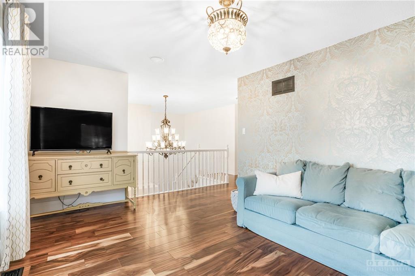
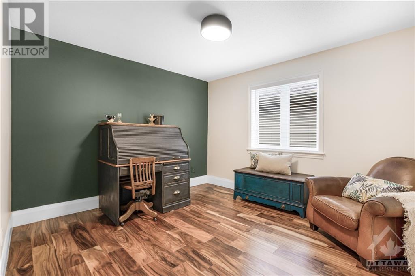
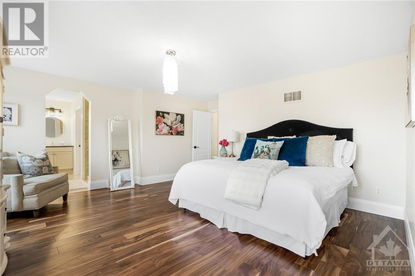
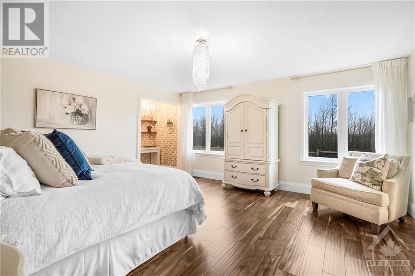
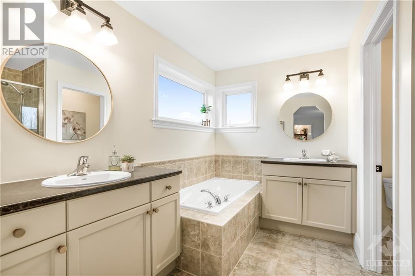
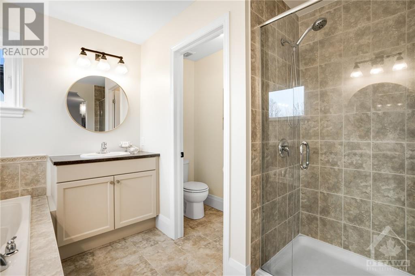
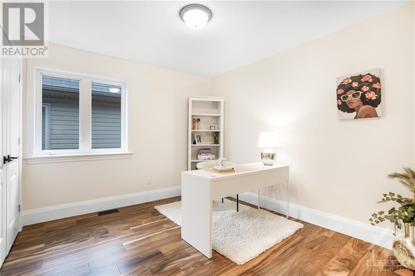
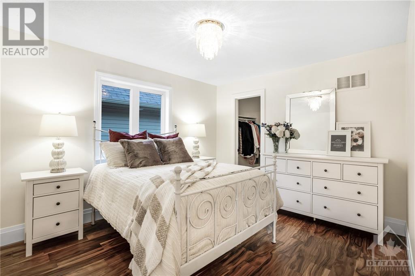
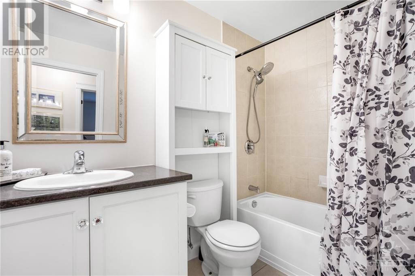
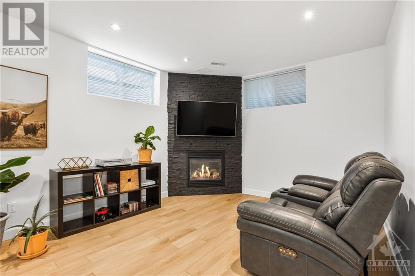
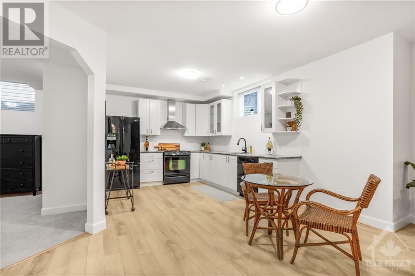
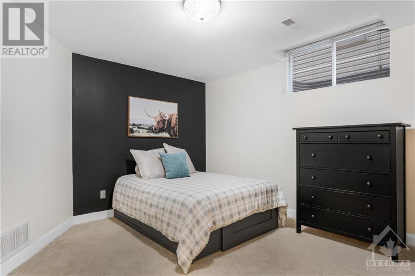
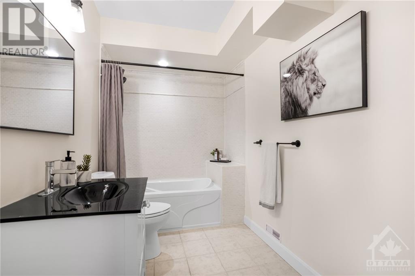
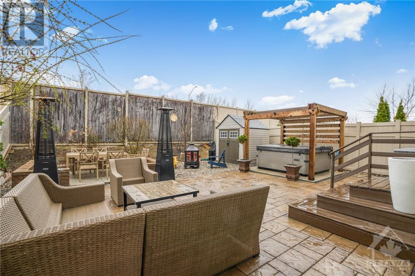
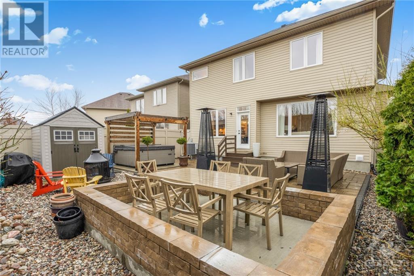
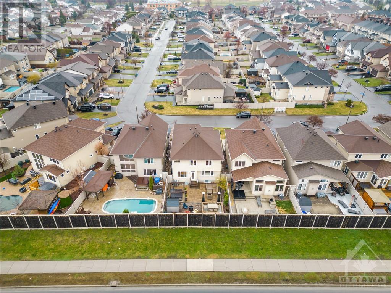
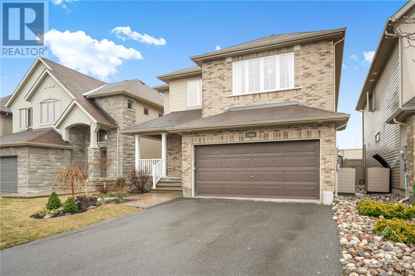
Step into luxury living with this exquisite home! A grand front entrance & spacious veranda. Gleaming hardwood floors, & modern tile accents grace the kitchen, with upgraded solid oak cabinets, a custom island with additional drawers, crown moulding & granite countertops. Butler's pantry & mudroom access add convenience & practicality. Cozy gas fireplace, formal dining room, eating area & much more. The second level (hardwood), a spacious loft/family room with plenty of natural light awaits. Four luxurious bedrooms, incl. a master retreat complete with a 5-pc ensuite & walk-in closet. Outside, an oasis awaits in the form of a meticulously landscaped backyard, enclosed by a fence for privacy & tranquillity, a great place to entertain everyone. Enjoy the serenity of no rear neighbours. A side door leads to the deluxe in-law suite, prof. finished with nine-foot ceilings & gas fireplace. A beautifully upgraded kitchen & full bathroom with oversized bathtub, & oversized windows. Call today (id:19004)
This REALTOR.ca listing content is owned and licensed by REALTOR® members of The Canadian Real Estate Association.