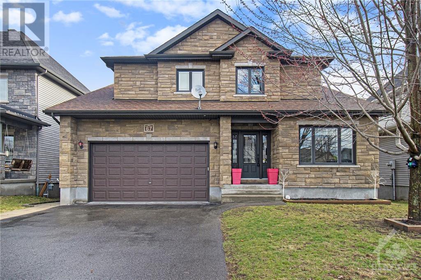
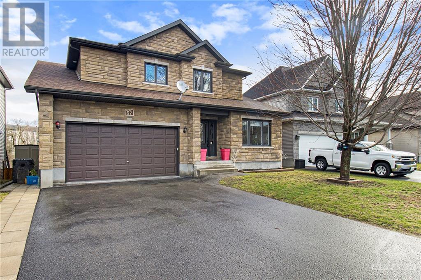
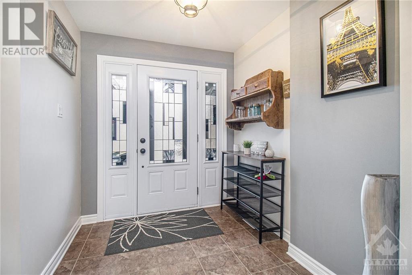
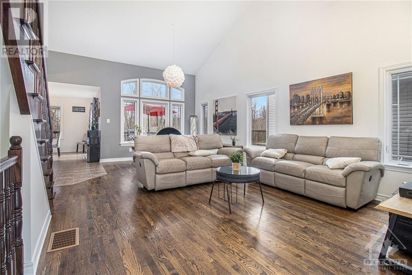
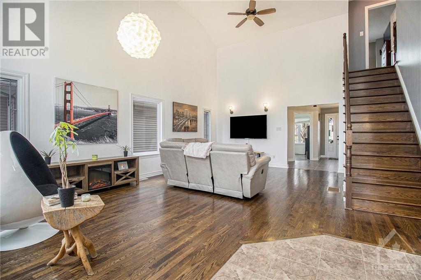
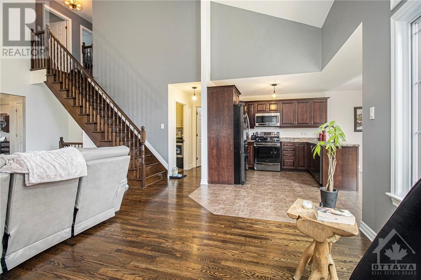
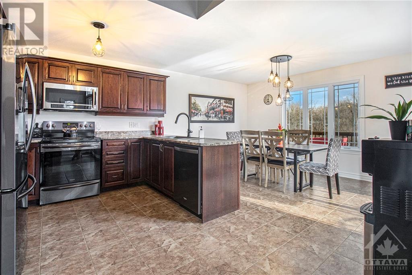
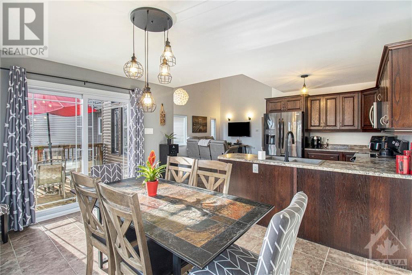
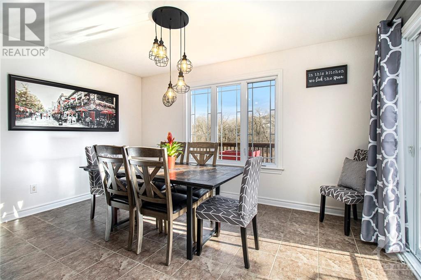
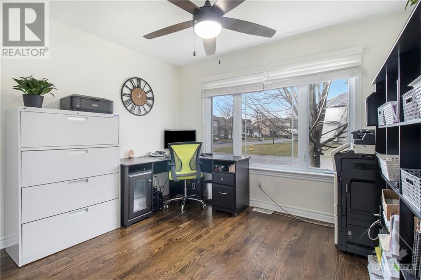
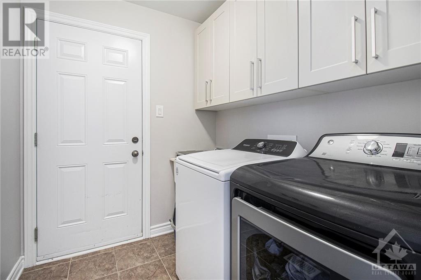
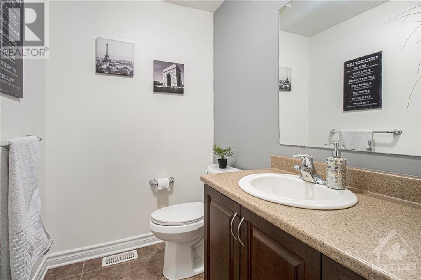
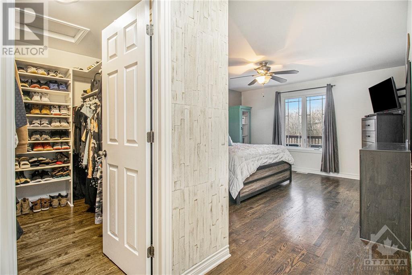
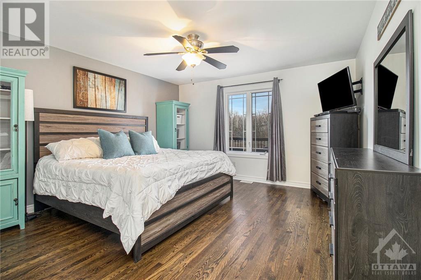
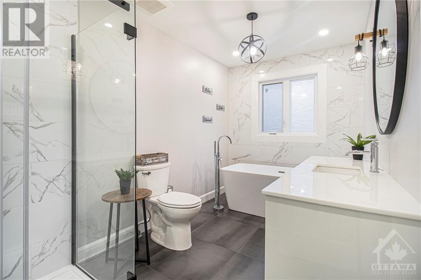
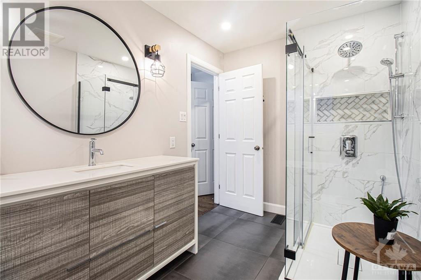
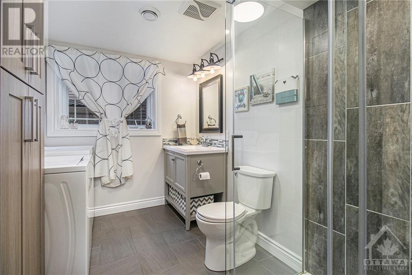
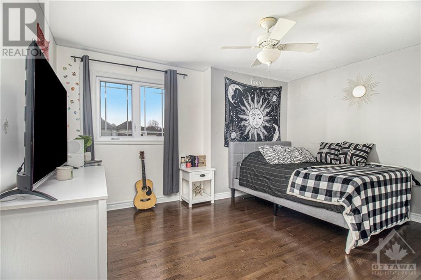
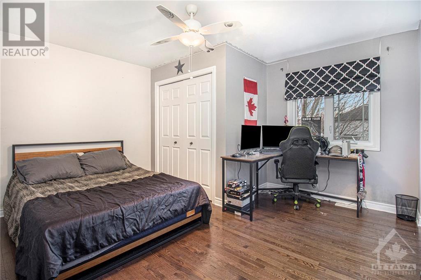
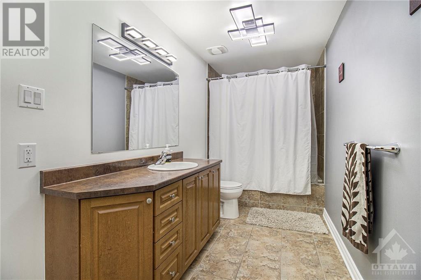
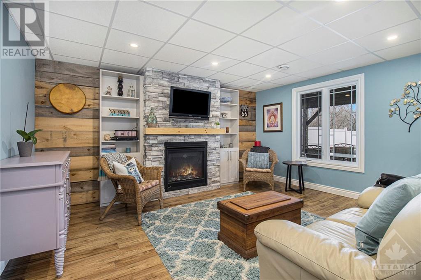
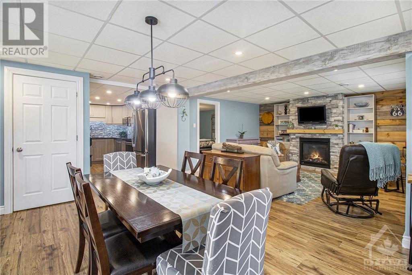
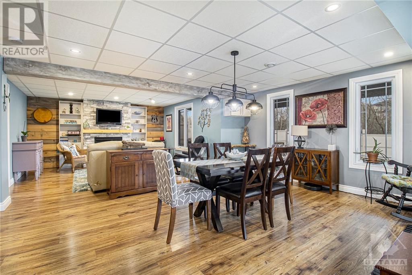
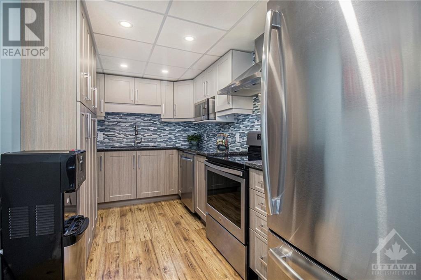
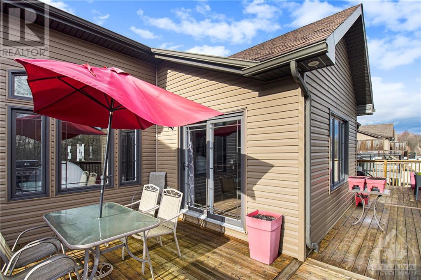
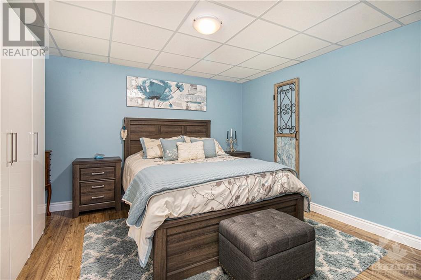
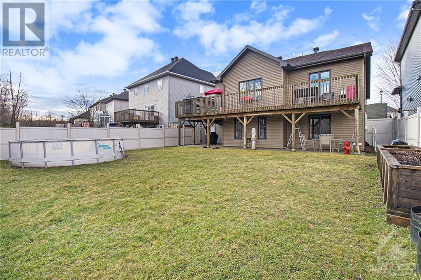
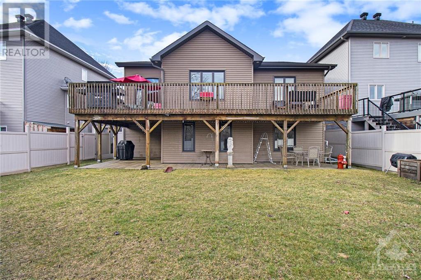
*Open-House Sun April 28, 2-4pm*Welcome to luxury living in Limoges! This exceptional home boasts high-end finishes, soaring ceilings, and a serene setting with no rear neighbours, offering privacy and tranquility. The main floor features a generous bedroom that doubles as an office, a spacious primary suite with ensuite and walk-in closet, providing a peaceful retreat separate from the two spacious bedrooms on the upper level. A versatile in-law suite with a walk-out basement adds flexibility for guests or extended family members. Upstairs, a loft with two bedrooms ensures ample space for family living. Enjoy access to recreational trails and a pond within walking distance, perfect for outdoor enthusiasts. The fenced yard provides ample privacy, while the basement offers lots of storage space, ensuring organization and functionality for your family's needs. Nestled in a family-friendly neighbourhood, this property combines elegance with comfort, creating the ultimate haven. (id:19004)
This REALTOR.ca listing content is owned and licensed by REALTOR® members of The Canadian Real Estate Association.