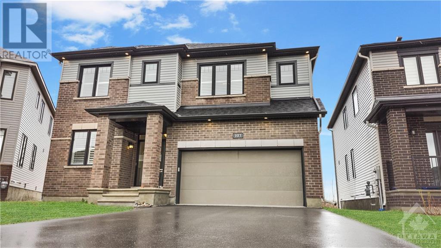
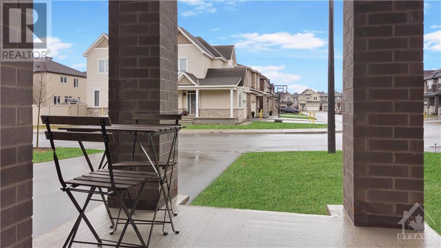
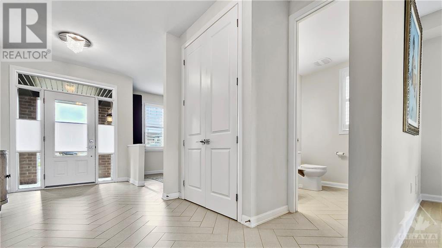
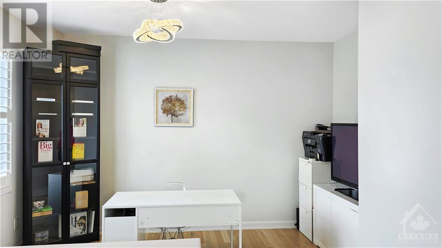
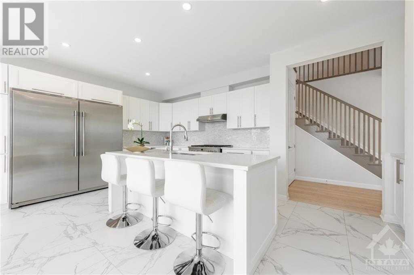
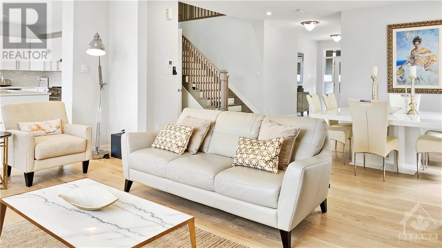
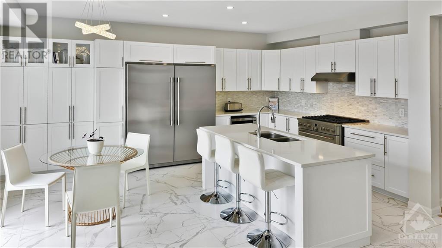
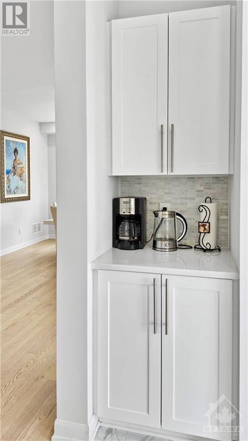
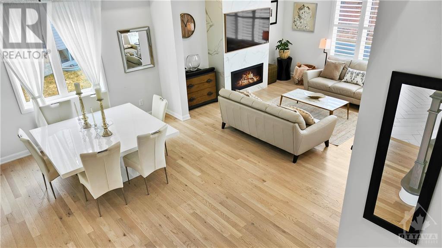
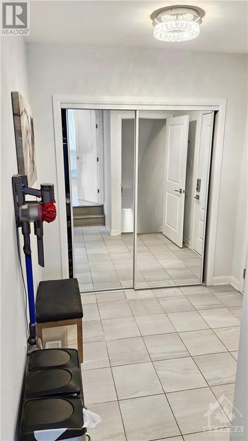
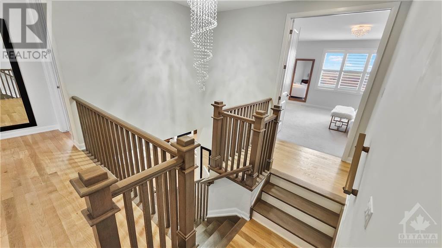
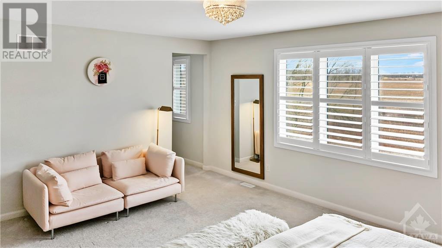
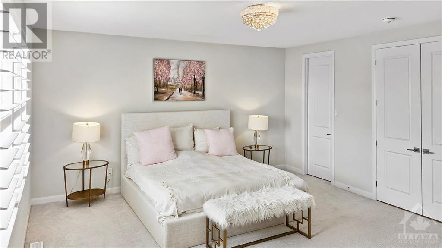
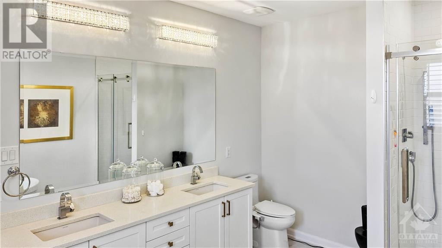
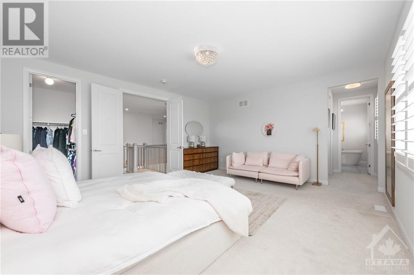
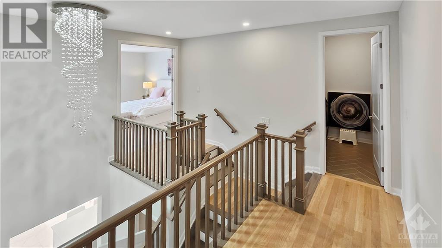
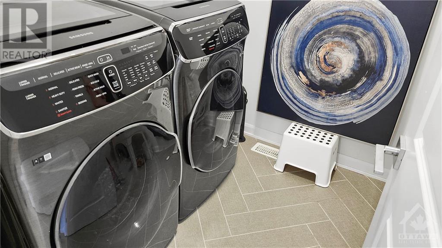
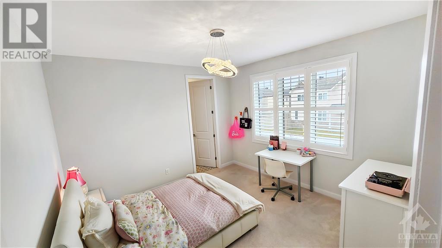
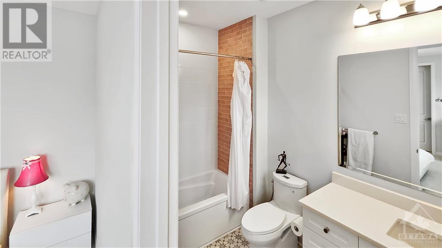
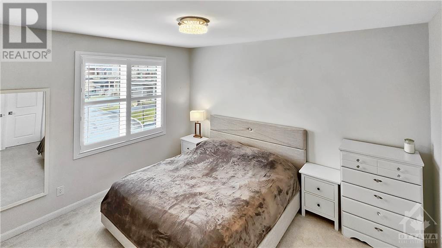
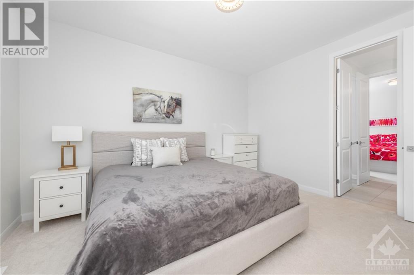
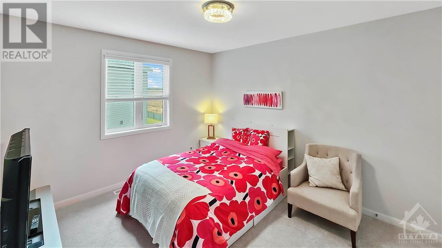
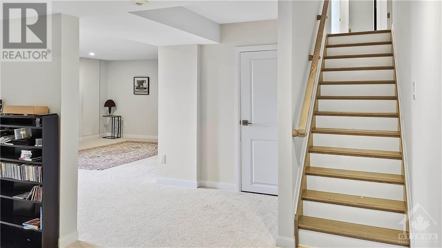
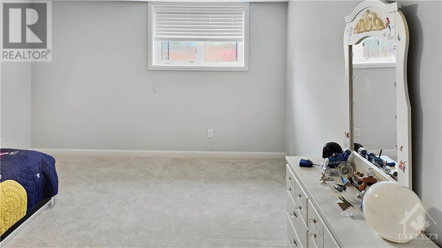
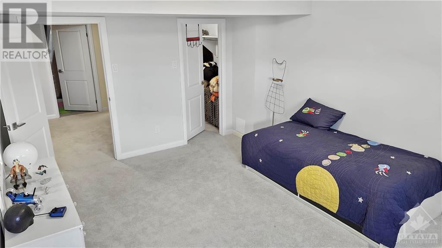
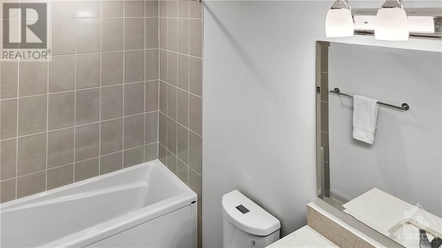
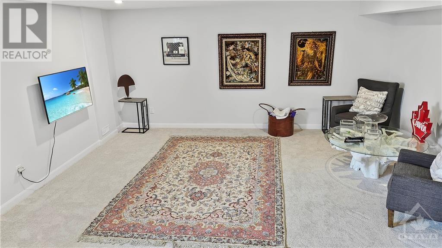
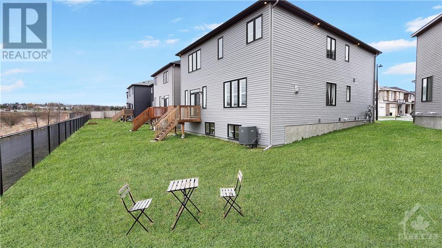
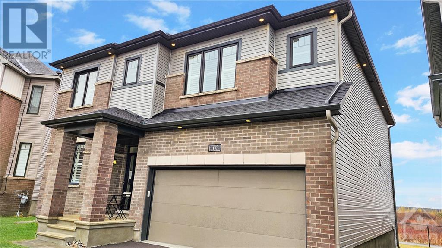
OPEN HOUSE Sun May5 2PM-4PM Over 4,000 sq ft this sun filled home. Oversized lot backs onto the Carp River. Upgraded with thoughtful finishes including a welcoming entrance foyer, convenient main floor office, pot lights and smooth ceilings throughout, hardwood on main floor and second floor hallway and staircases, motorized shutters in living room and primary bedroom and remote controlled linear gas fireplace. Gourmet kitchen w/quartz countertops, designer backsplash, ample cabinets, coffee station side-by-side fridge & freezer and gas stove Primary bedroom backs onto greenspace w/ 2 large walk-in closets, a spa-like ensuite featuring a standalone tub, fully tiled walk-in shower and dual vanities with quartz countertops. Generously sized bedrooms with 3 full bathrooms on second floor. The oversized pie shaped lot is 60' wide at the back. Parking for 6 vehicles with EV Charger, gas bbq hookup. Ideally situated within minutes from top-rated schools, shopping, fine dining & recreation. (id:19004)
This REALTOR.ca listing content is owned and licensed by REALTOR® members of The Canadian Real Estate Association.