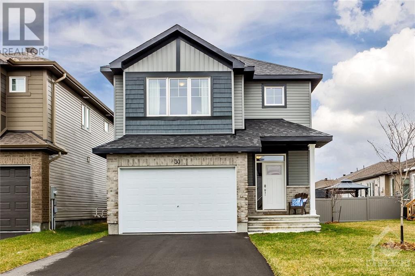
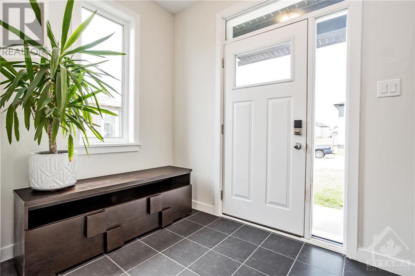
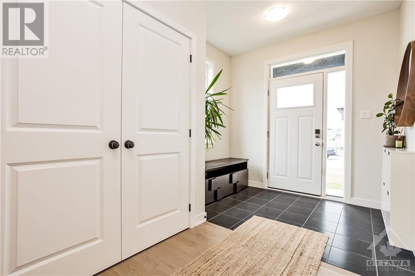
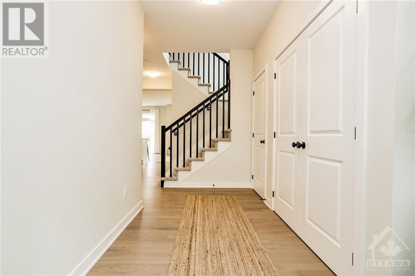
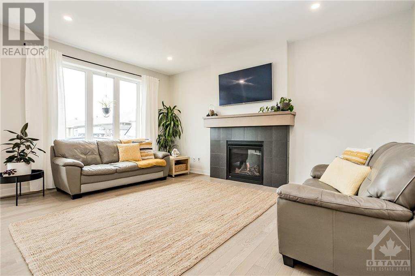
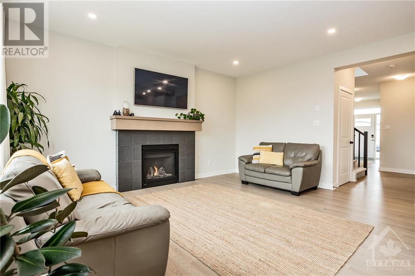
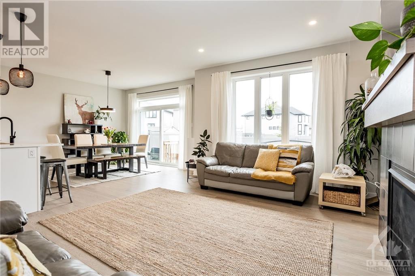
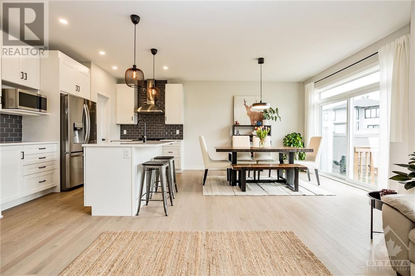
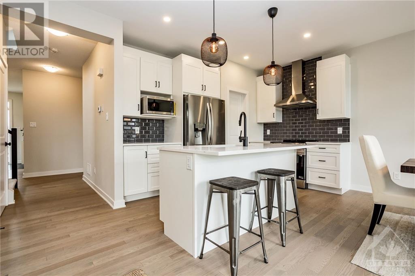
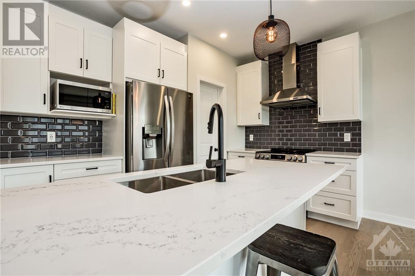
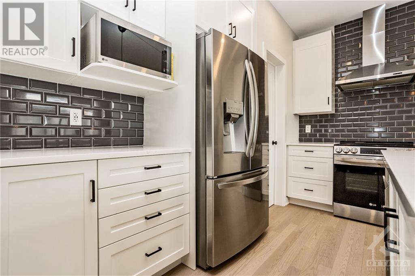
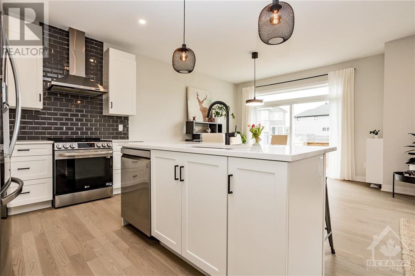
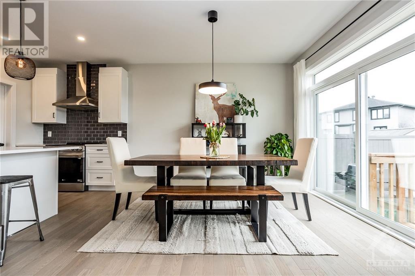
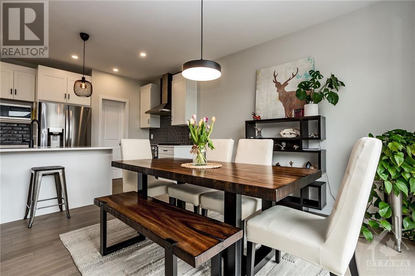
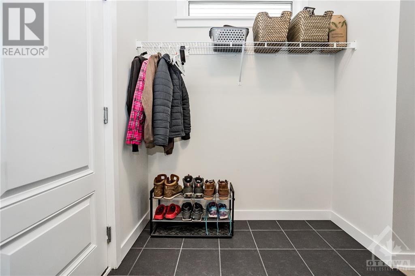
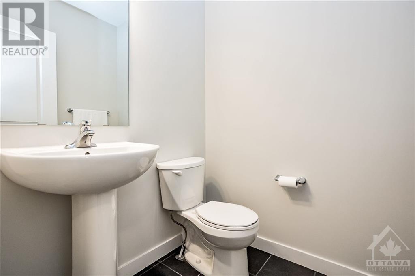
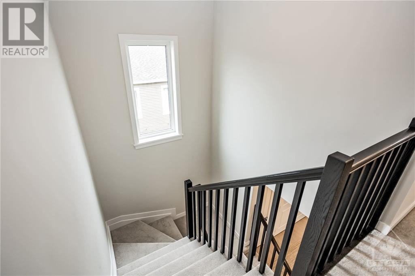
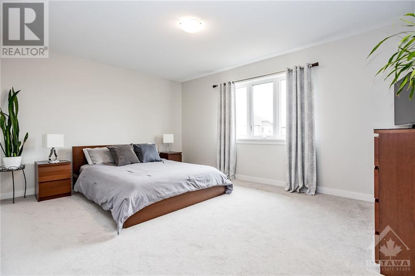
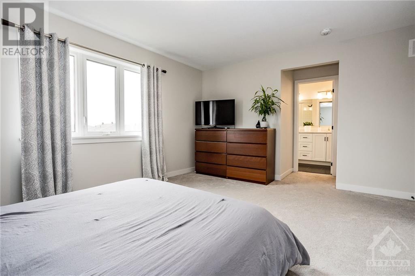
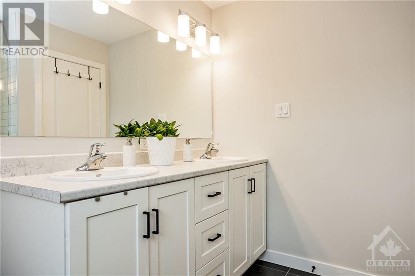
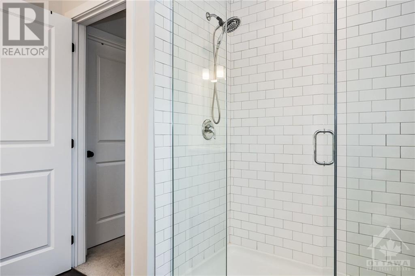
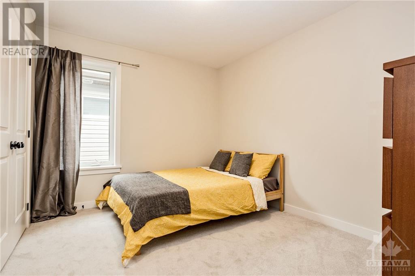
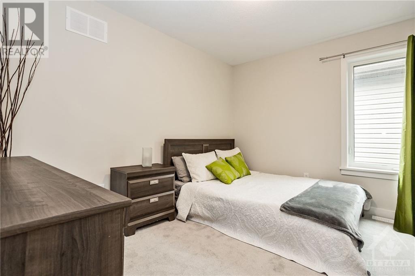
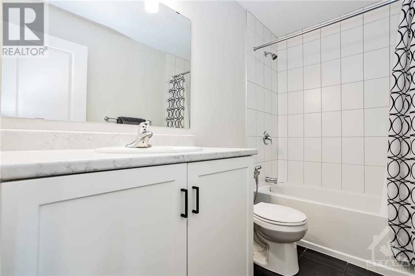
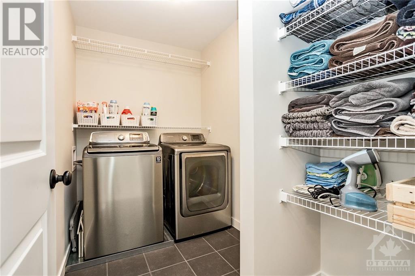
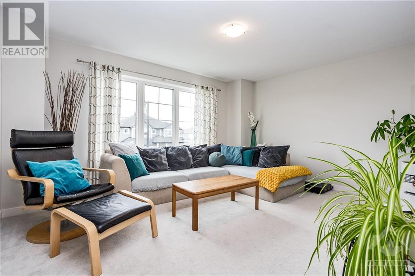
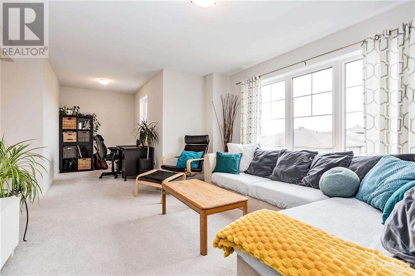
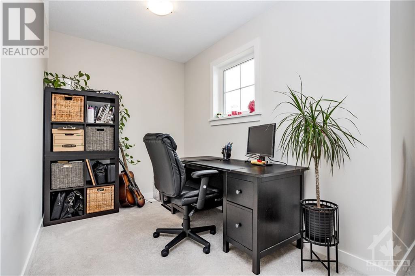
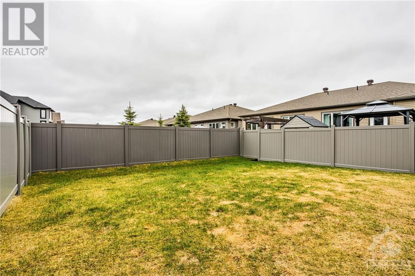
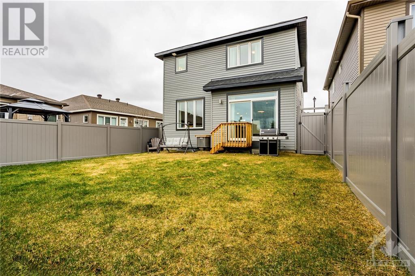
Welcome to your ideal family home in the heart of Carleton Place! This stunning home built by Cardel offers 3 bedrooms, 2.5 bathrooms & boasts a perfect blend of modern convenience & cozy comfort. Step into the spacious kitchen featuring elegant quartz countertops & convenient walk-through pantry, making meal prep a breeze. The adjacent mudroom ensures easy organization, keeping clutter at bay. On the 2nd level discover a versatile bonus room offering endless possibilities for a home office, play area or relaxation space. Natural light floods through large windows, creating a bright & inviting atmosphere throughout. With 3 bedrooms, incl a lovely primary suite + convenient laundry room, this home is designed with family in mind. This home is close to all amenities & easy access to HWY 7 for your daily commute. The oversized garage is almost a double, floor plan modified by 2 feet to allow for an extended foyer w/extra closet. Fully fenced backyard. (id:19004)
This REALTOR.ca listing content is owned and licensed by REALTOR® members of The Canadian Real Estate Association.