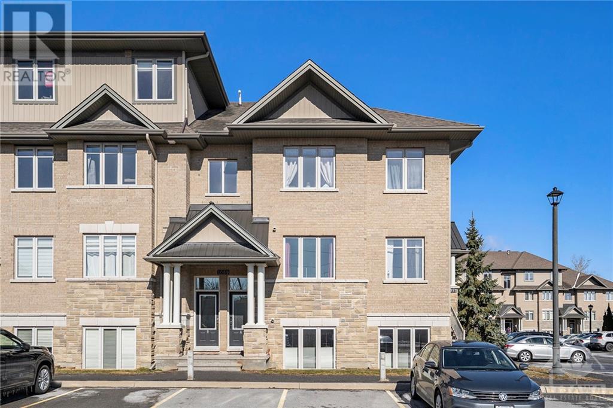
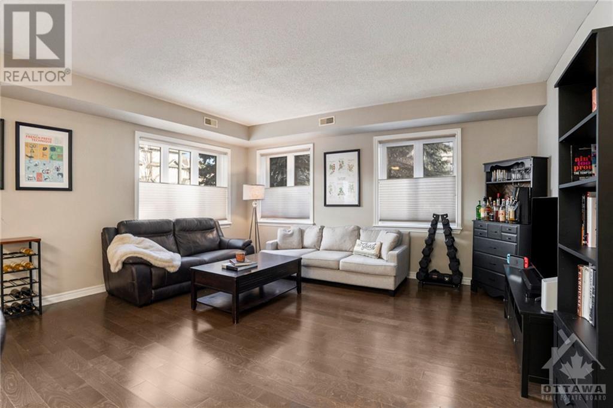
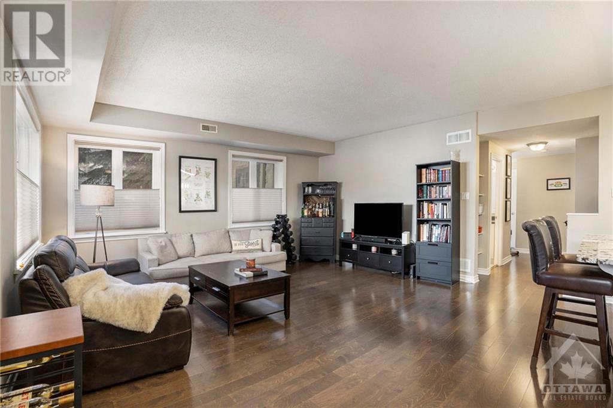
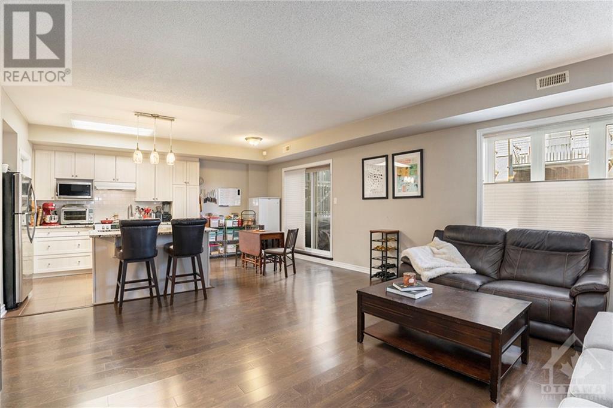
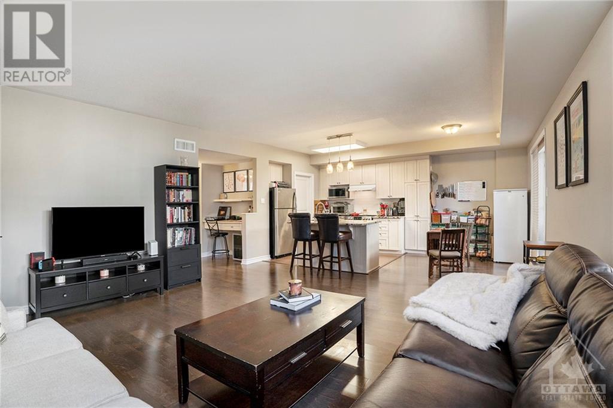
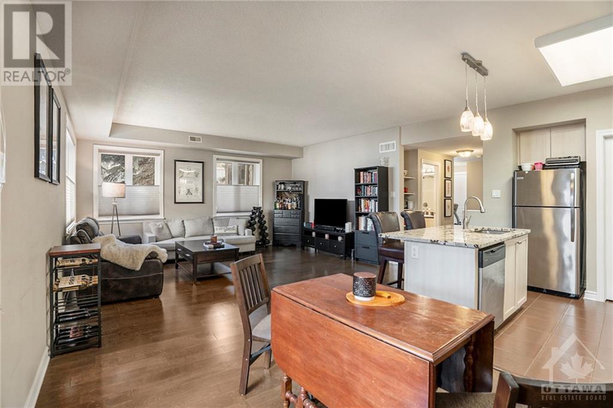
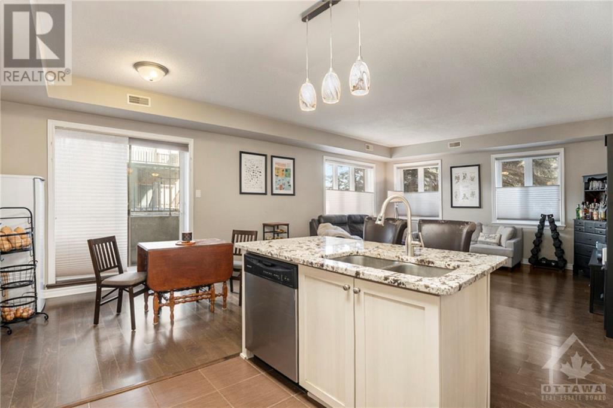
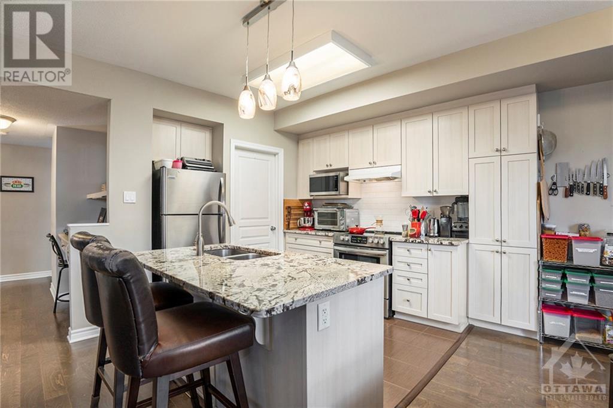
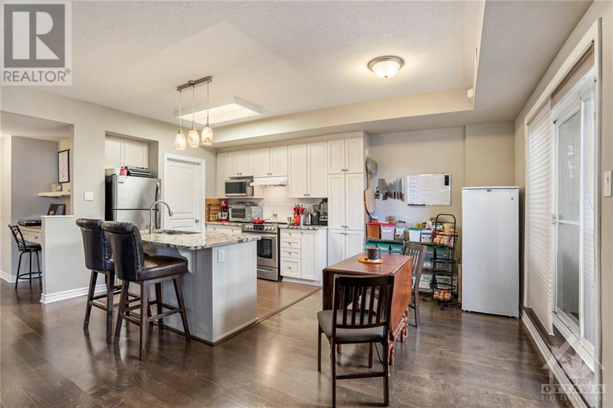
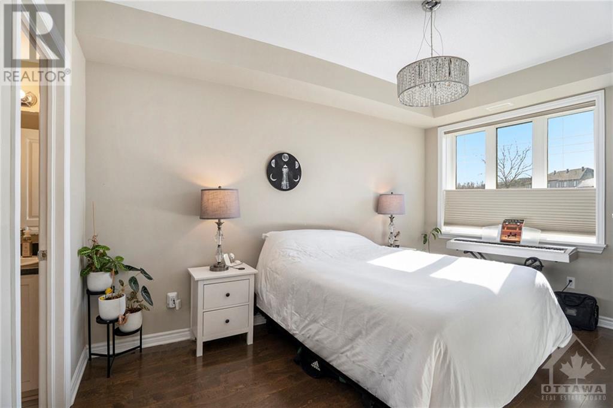
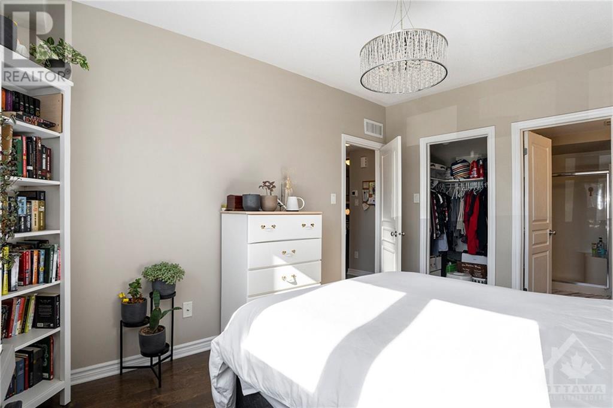
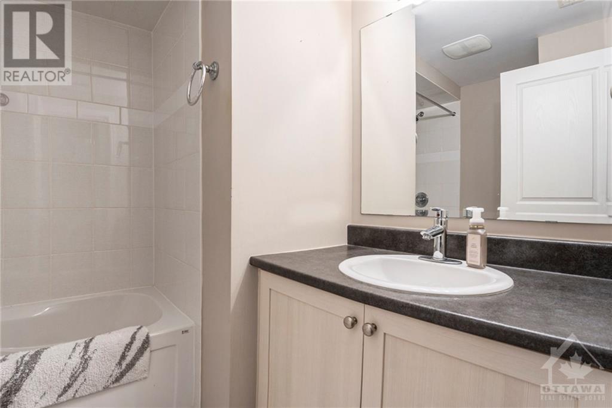
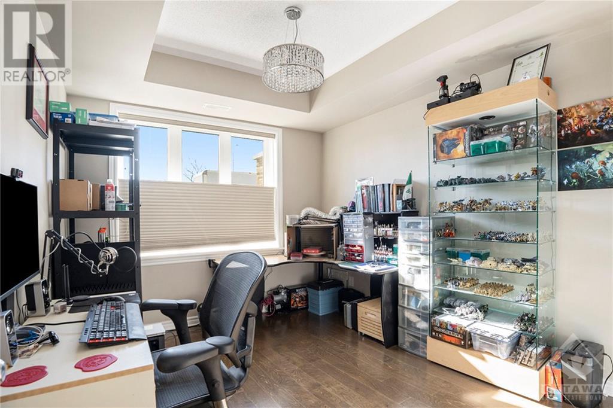
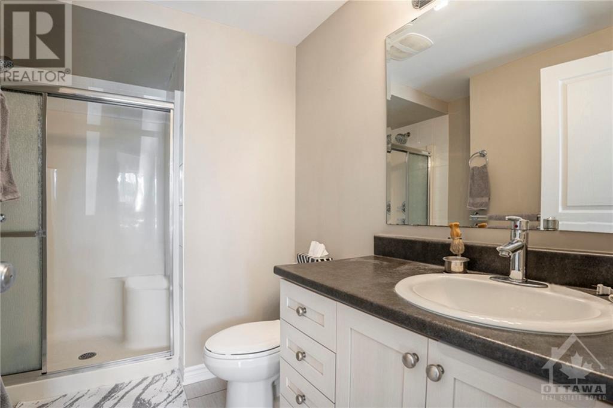
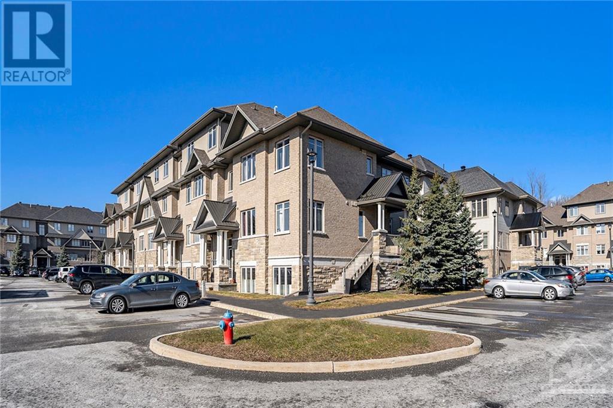
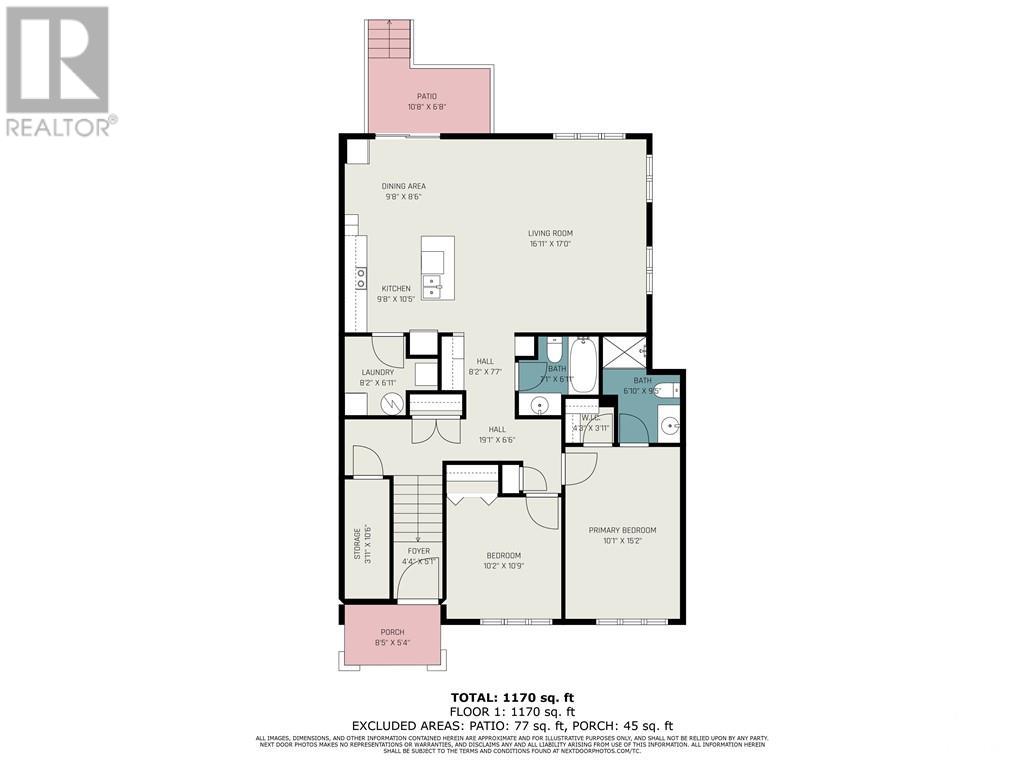
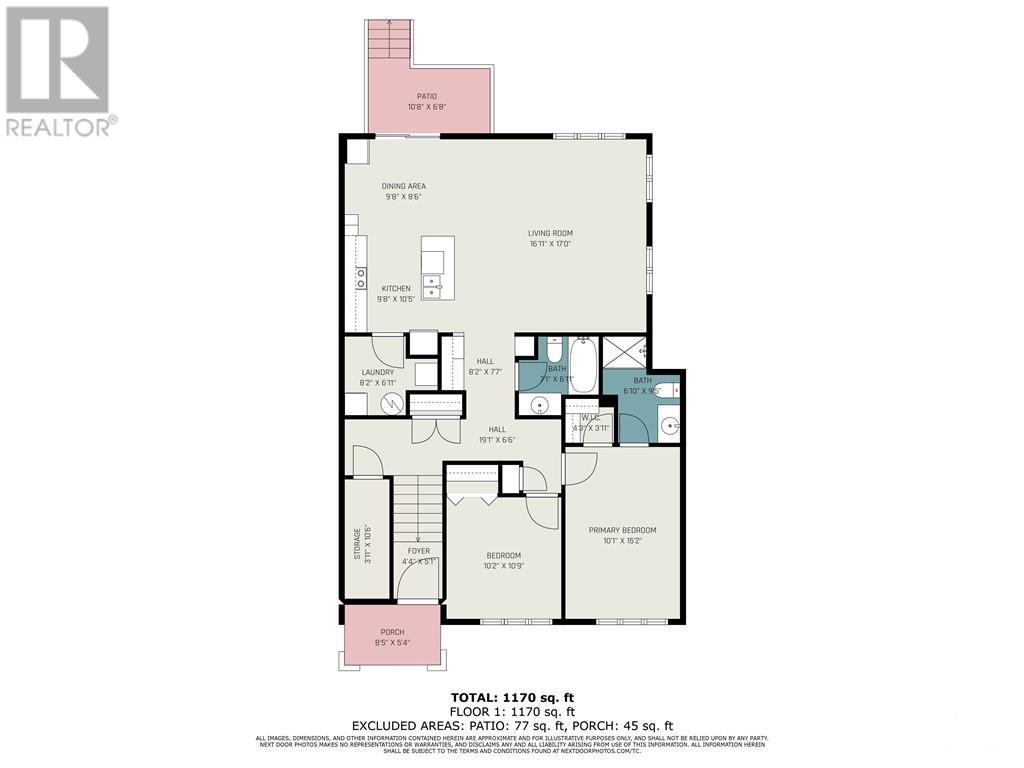
Situated in sought-after Riverside South, this charming CORNER unit welcomes you to the convenience of one-level living. With approximately 1200 sqâ of living space and two private entrances, this condo exudes the ambiance of a bungalow while providing all the benefits of condo living. The kitchen boasts gorgeous granite countertops, complemented by neutral, light cabinetry, creating a sleek and contemporary look. Hardwood floors flow seamlessly throughout, adding warmth and elegance to the space. Two well-sized bedrooms and TWO FULL bathrooms, including an ensuite and a walk-in closet. Parking is conveniently located right outside your door, providing easy access for you and your guests. Other notable features: built-in desk right off the kitchen, private outdoor patio, in-suite laundry and custom window coverings. Close proximity to parks, river access, shopping, dining, schools and excellent transit access, including the future LRT. (id:19004)
This REALTOR.ca listing content is owned and licensed by REALTOR® members of The Canadian Real Estate Association.