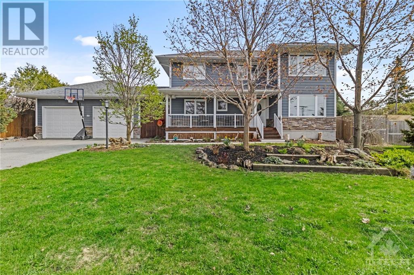
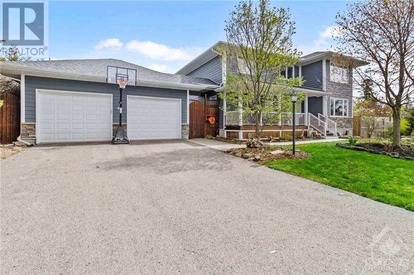
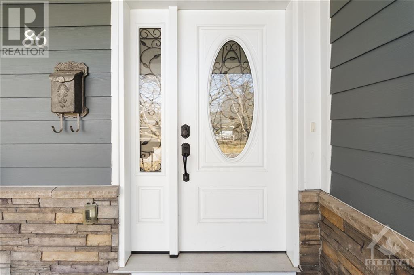
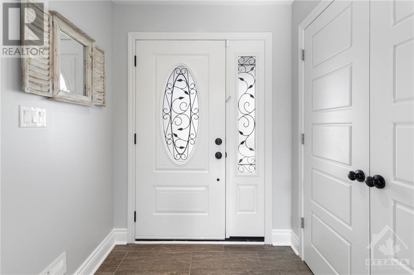
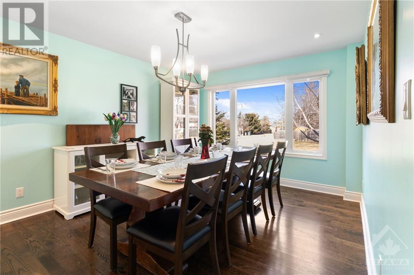
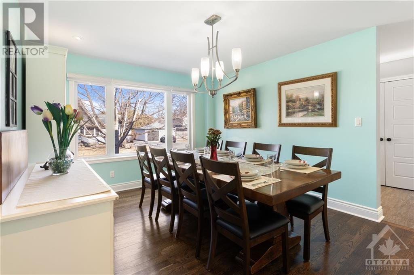
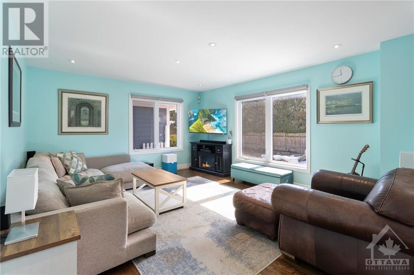
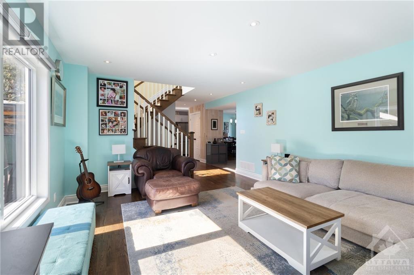
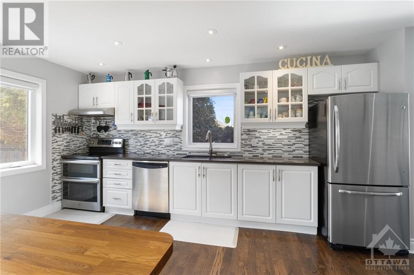
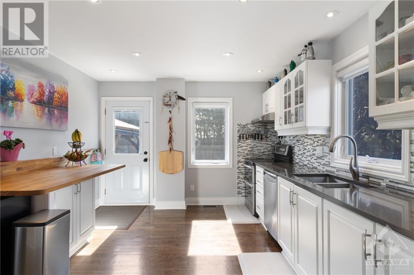
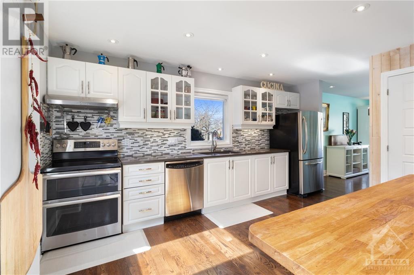
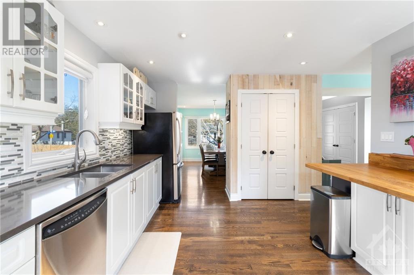
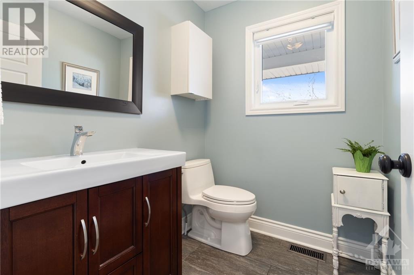
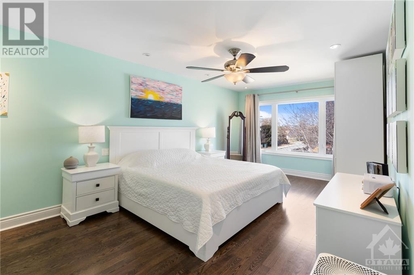
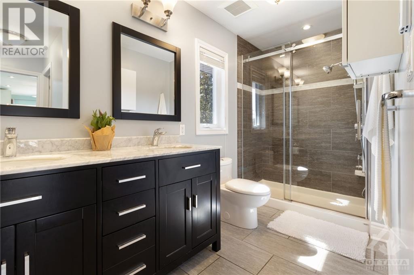
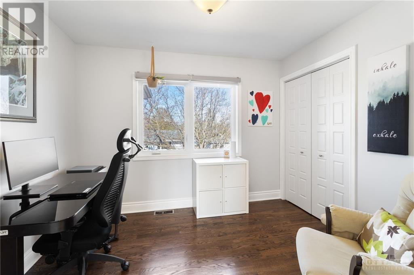
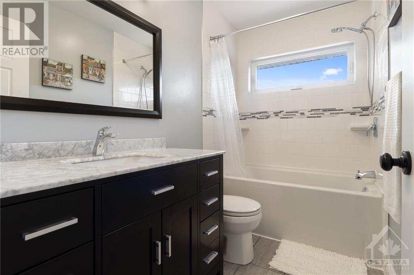
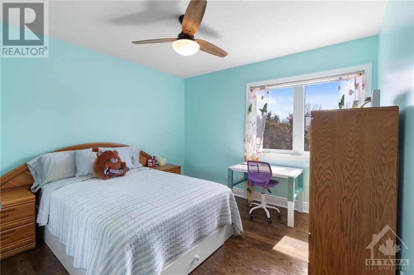
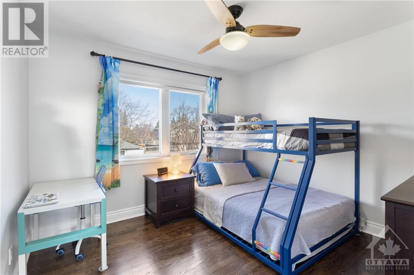
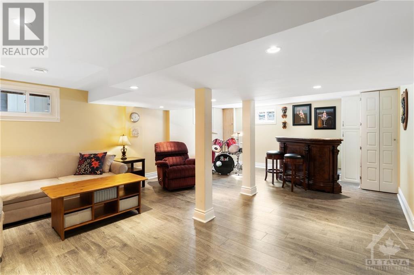
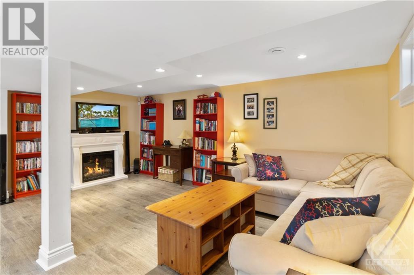
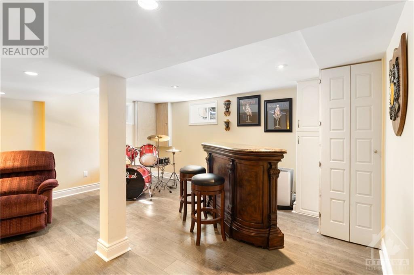
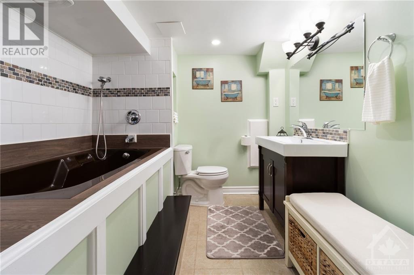
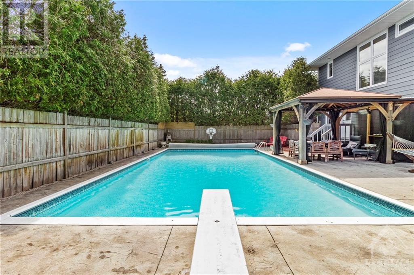
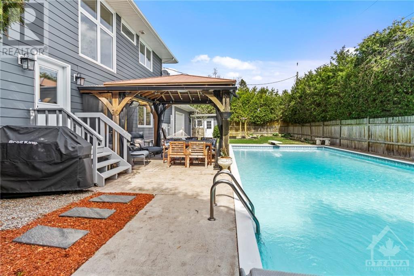
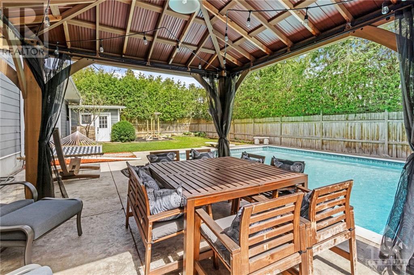
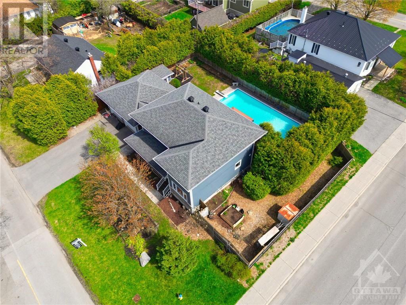
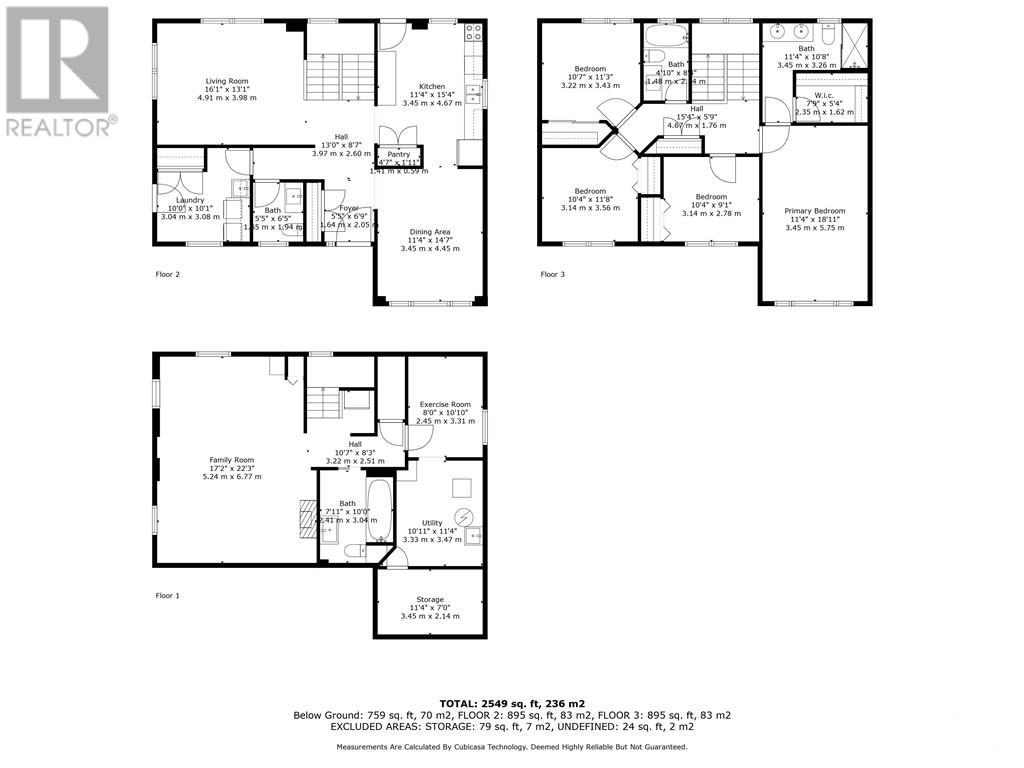
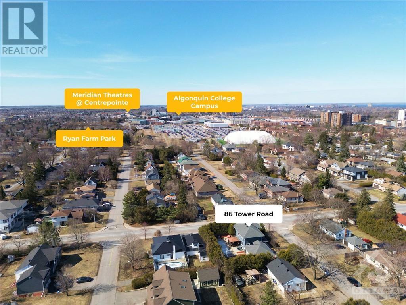
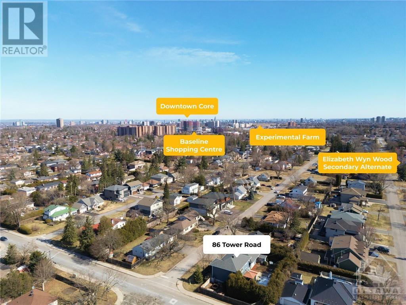
Introducing 86 Tower Rd, nestled in highly coveted St. Claire Gardens. This turn-key home is situated on a rare 100 x 90ft corner lot. A 2015 professional renovation has beautifully transformed this property, making it a contemporary haven. Inside, the home boasts hardwood in the living room, dining room & kitchen, complemented by quartz countertops, stainless steel appliances, and pantry. The formal dining room & bright living area are designed for both gatherings and intimate moments, illuminated by abundant natural light. Upstairs, 4 generously sized bedrooms await, including primary bedroom with walk-in closet & ensuite, ensuring private luxury. The finished basement adds versatile space, complete with a bathroom and jacuzzi tub. Outdoor living is equally impressive; fully private with an inground heated saltwater pool with stamped concrete surround creates an oasis for relaxation and entertainment. With an oversized two-car garage, this home embodies charm & luxurious living. (id:19004)
This REALTOR.ca listing content is owned and licensed by REALTOR® members of The Canadian Real Estate Association.