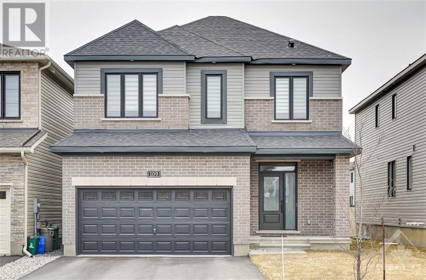
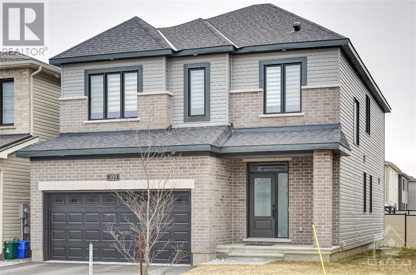
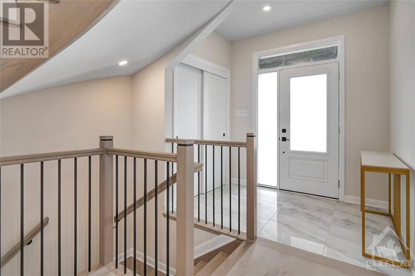
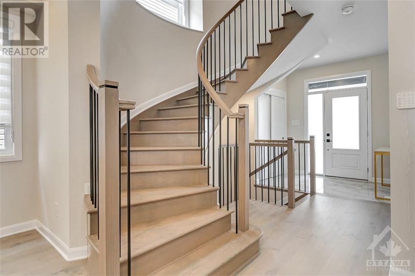
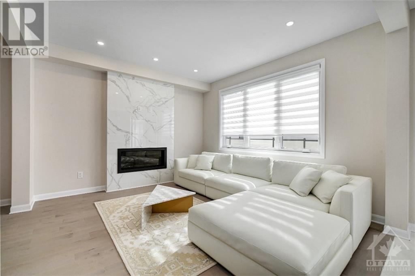
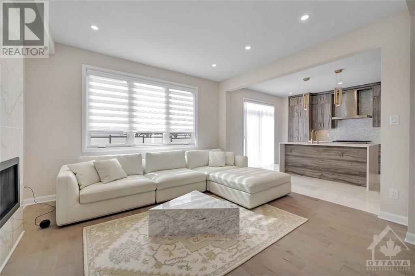
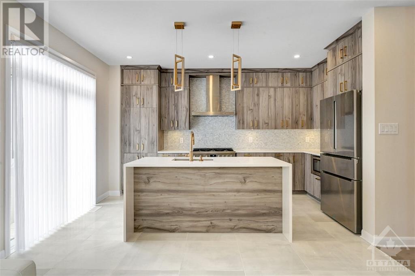
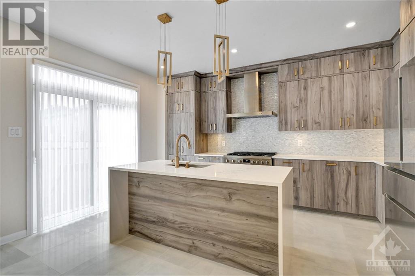
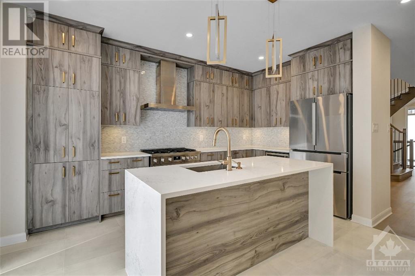
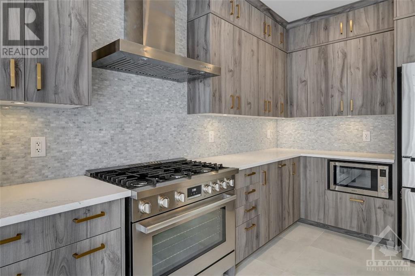
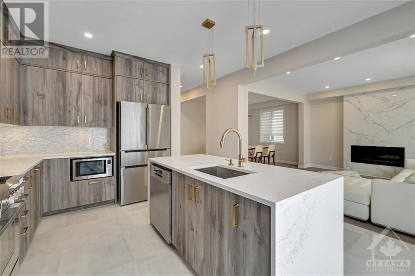
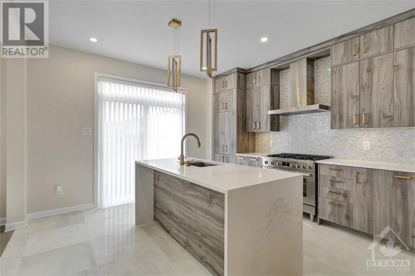
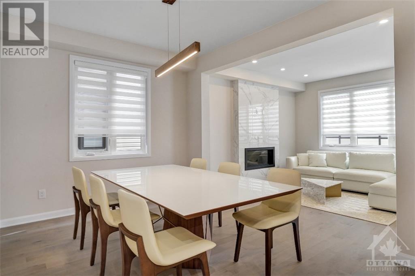
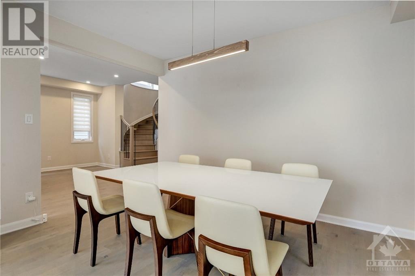
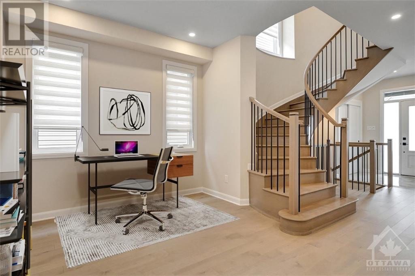
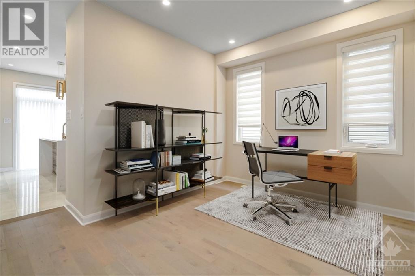
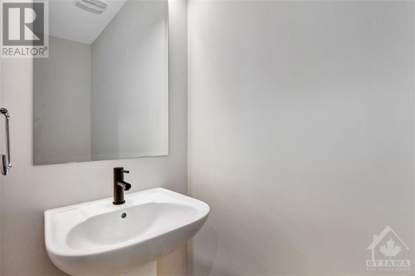
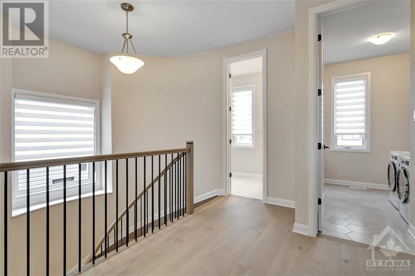
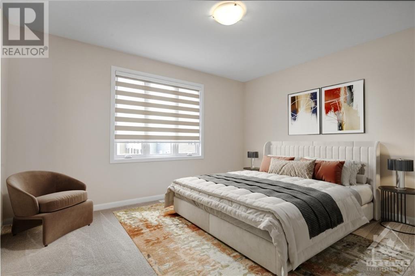
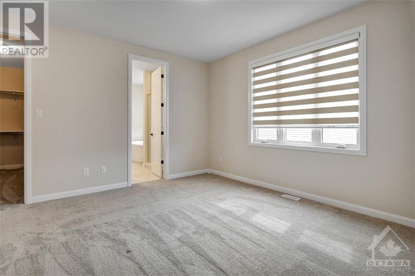
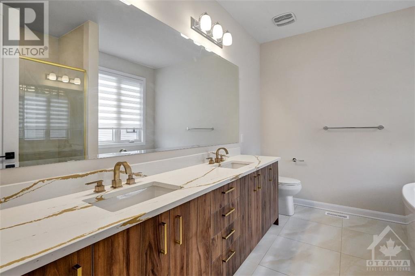
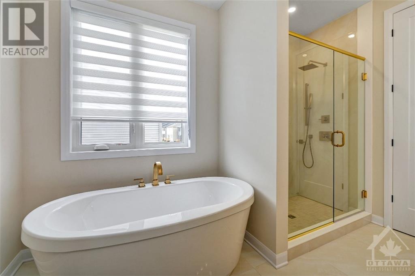
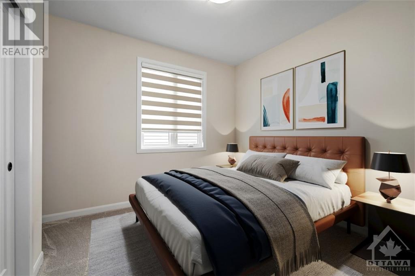
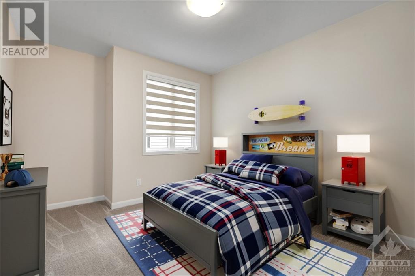
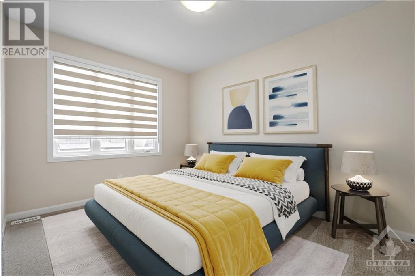
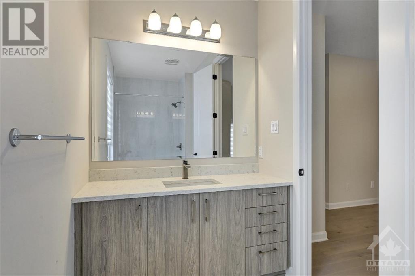
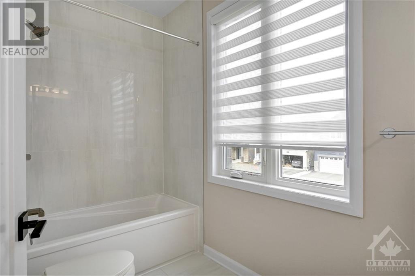
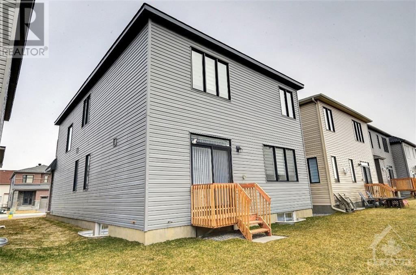
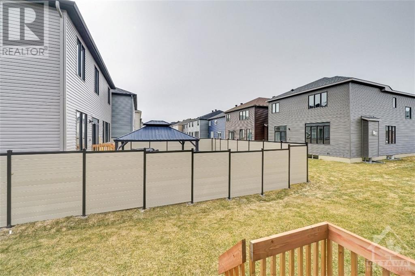
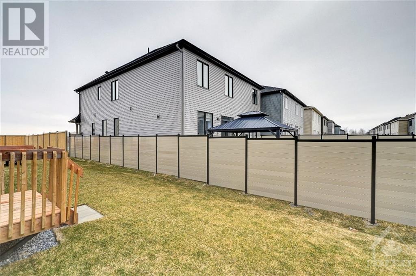
ABSOLUTELY STUNNING FOUR BED HOME WITH DOUBLE GARAGE ON AN OVERSIZED LOT NEXT TO THE POND. This open concept floorplan features loads of upgrades including 9ft ceilings and 8ft doors, potlights throughout, maple floors, 24x24 porcelain tiles, upgraded carpets, soft close drawers and cabinets to name a few. The chefâs kitchen features a full set of Bosch appliances including 36â gas stove, floor to ceiling cabinetry with under cabinet lights, marble backsplash and quartz waterfall island. The living room boasts a gorgeous floor to ceiling tiled gas fireplace. All bathrooms feature a designer faucets and showerheads. The luxury ensuite offers dual sinks and large glass standing shower and a soaker tub. With a 200-amp service, exterior pot lights, exterior gas line, insulated garage with 240V outlet all on an oversized lot next to the pond this home is a must see. Some photos have been virtually staged. (id:19004)
This REALTOR.ca listing content is owned and licensed by REALTOR® members of The Canadian Real Estate Association.