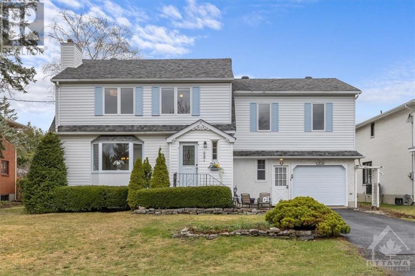
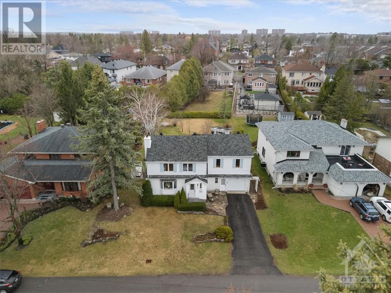
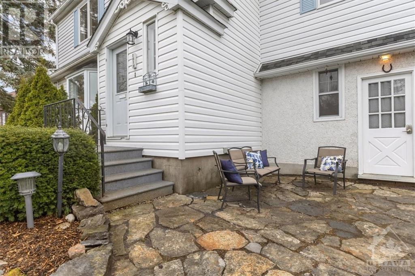
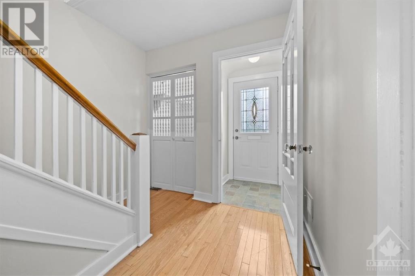
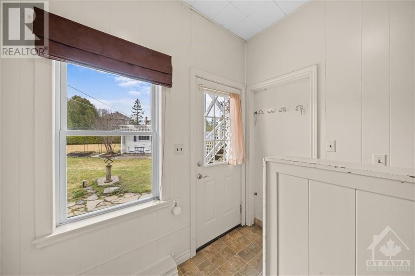
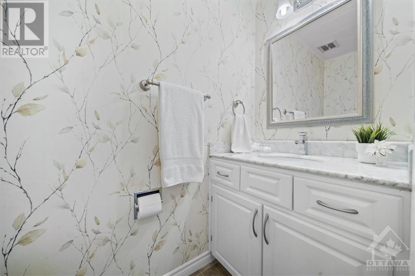
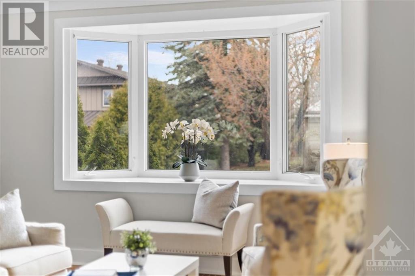
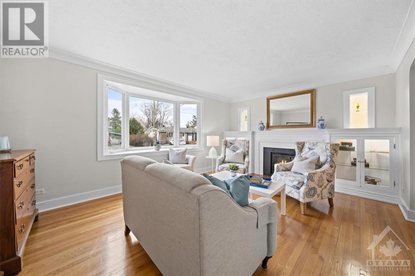
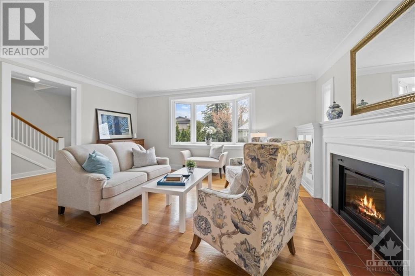
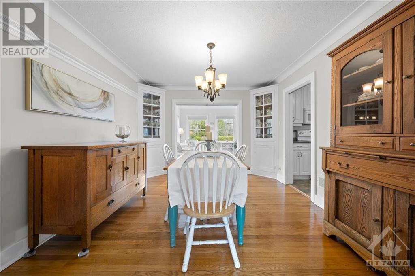
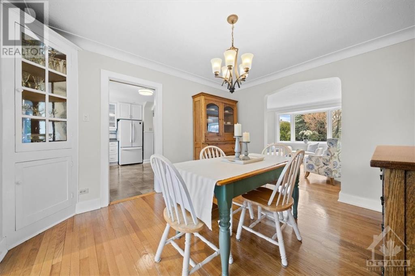
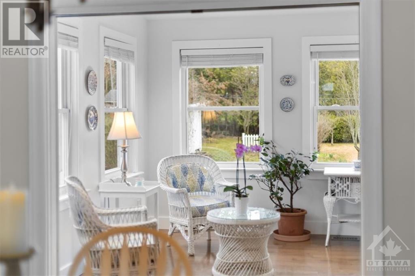
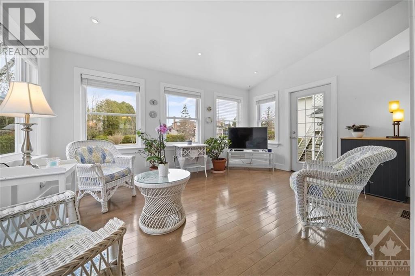
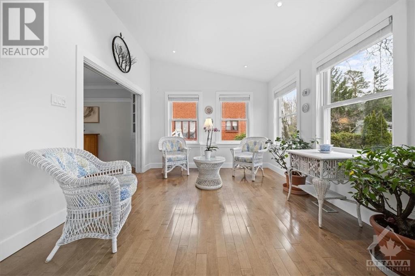
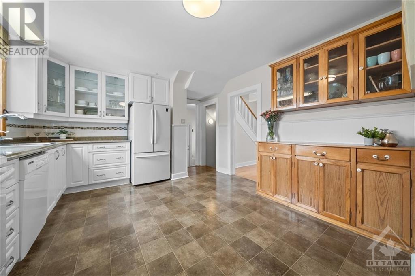
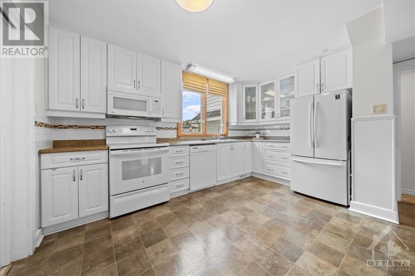
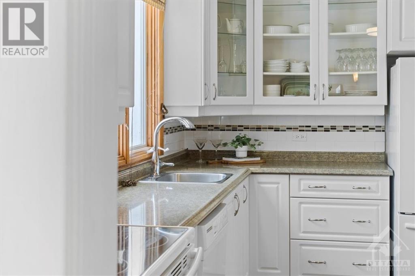
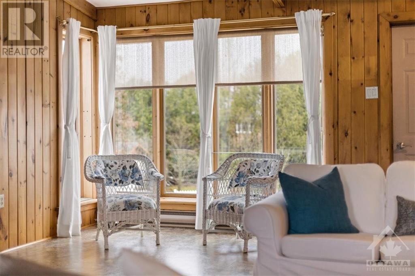
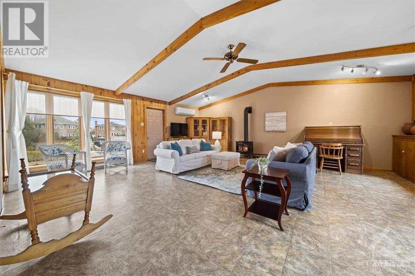
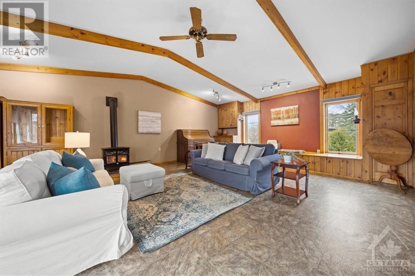
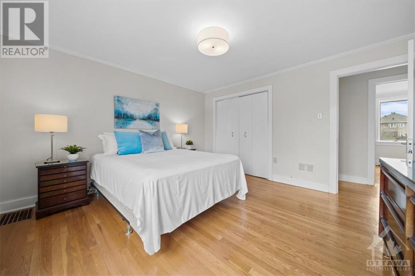
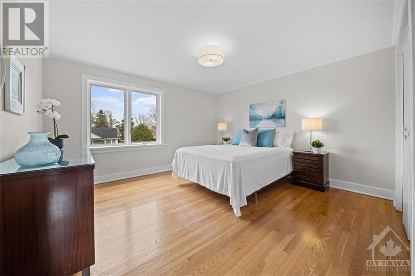
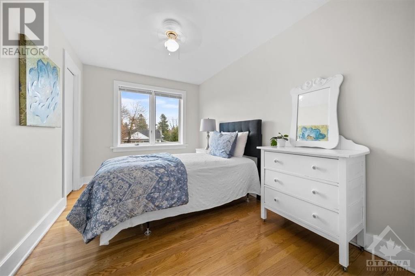
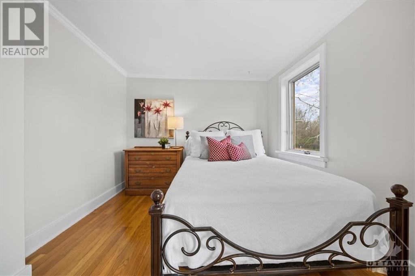
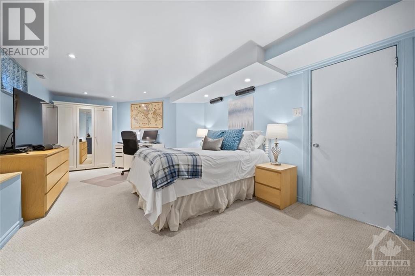
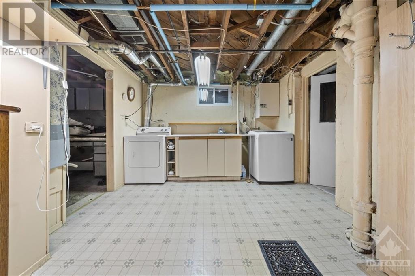
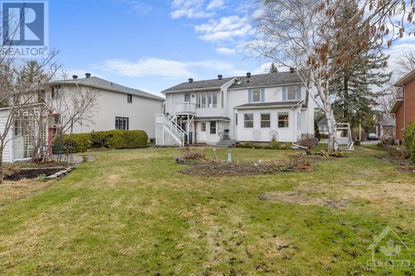
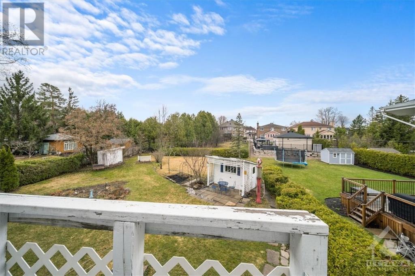
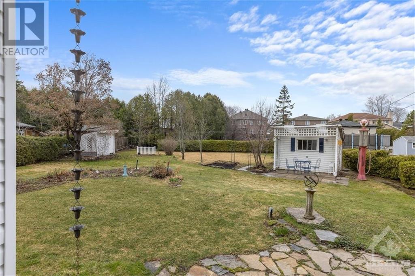
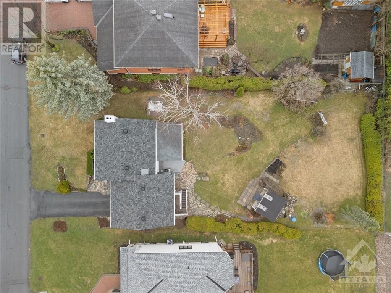
Welcome to this stunning 3-bedroom, 2-storey detached home nestled in Carleton Heights. Step inside to discover beautiful hardwood flooring throughout, complementing the spacious layout. The highlight of this property is the inviting 4-season sunroom, offering a tranquil space to unwind and enjoy year-round. An attached garage adds convenience, and access into the home, with a bonus room above offering versatile use as an office, studio, or additional living space. Situated on a substantial lot (75x170), this home presents exciting development potential, including the possibility of a coach house or secondary dwelling (subject to municipal approvals). Explore the endless possibilities this property offers in a sought-after location. Discover Carleton Heights within walking distance to schools, sports, parks, Mooneys Bay and Carleton U today! Estate sale, home is being sold 'as is, where is' with no warranties. See attached for estimated updates of the home. 48 hrs irrev on all offers. (id:19004)
This REALTOR.ca listing content is owned and licensed by REALTOR® members of The Canadian Real Estate Association.