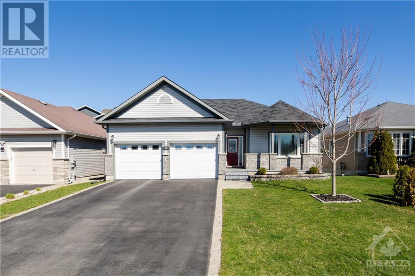
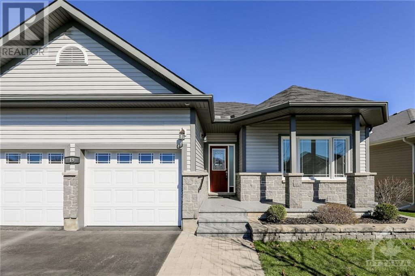
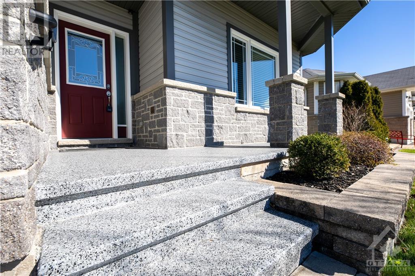
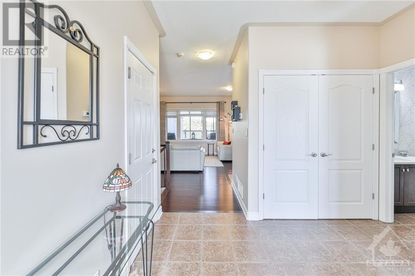
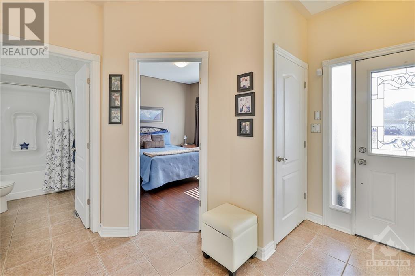
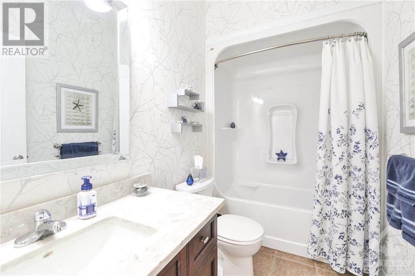
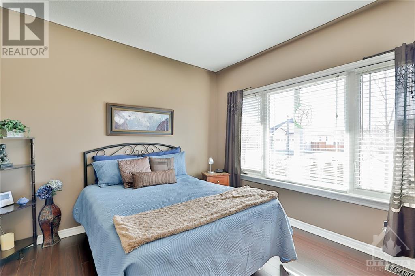
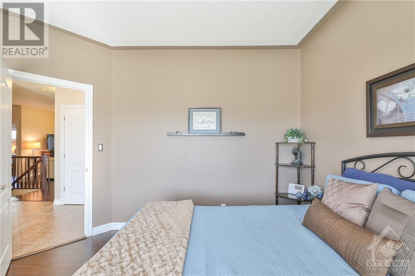
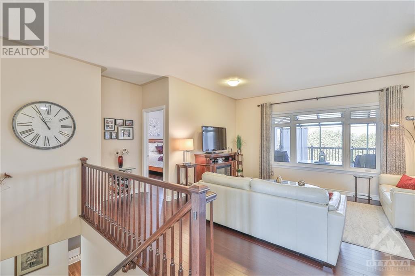
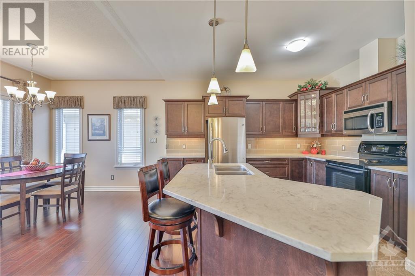
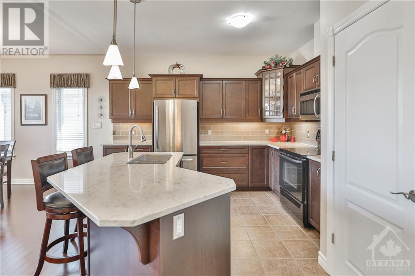
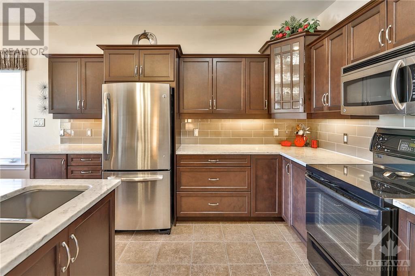
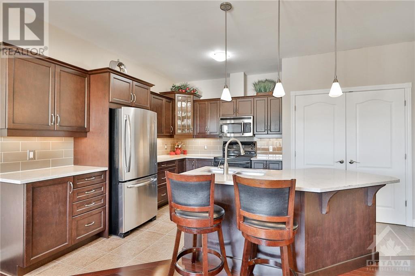
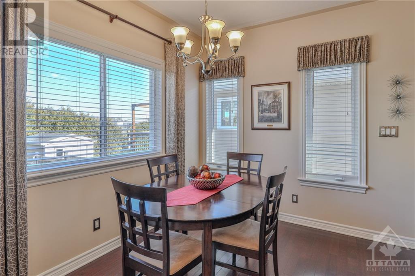
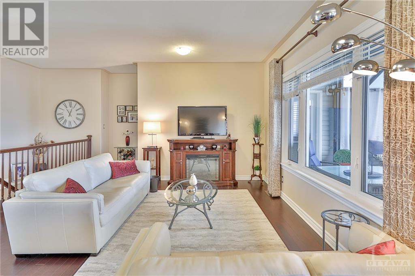
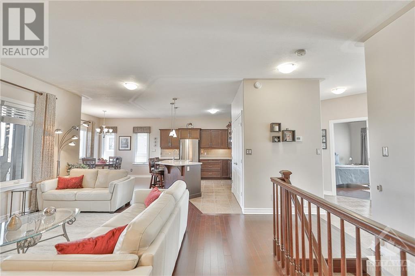
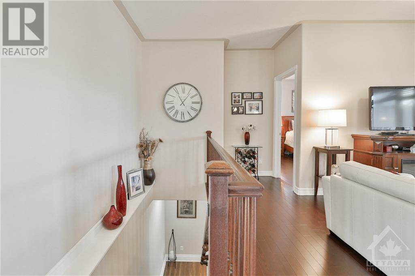
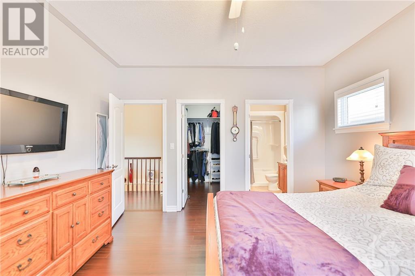
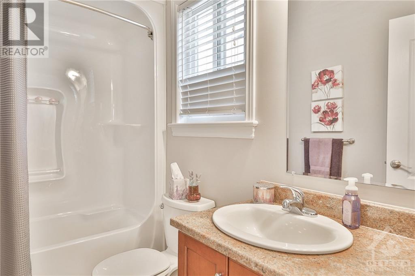
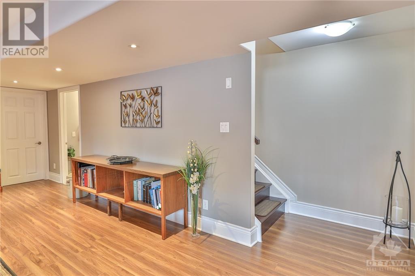
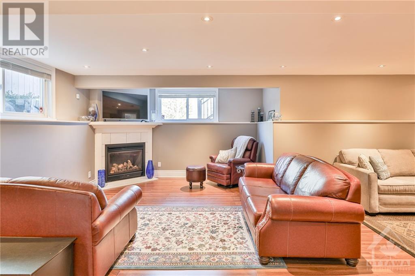
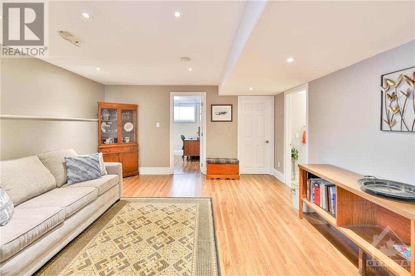
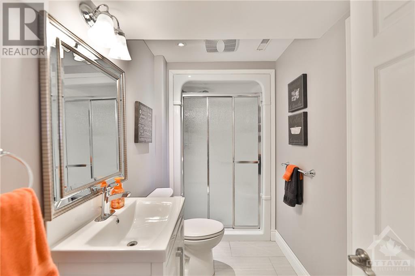
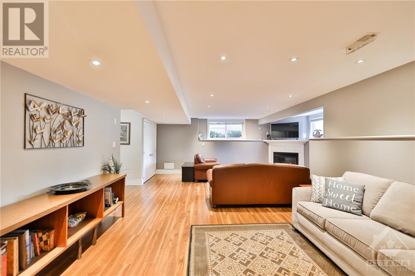
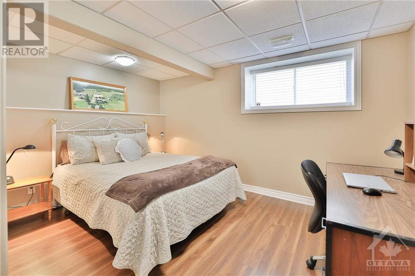
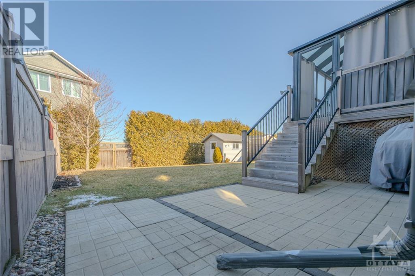
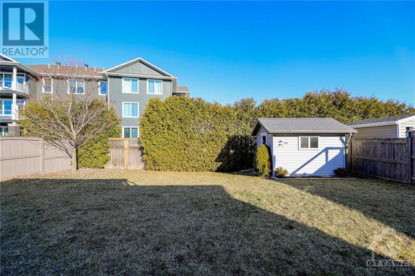
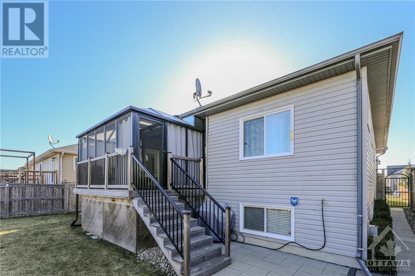
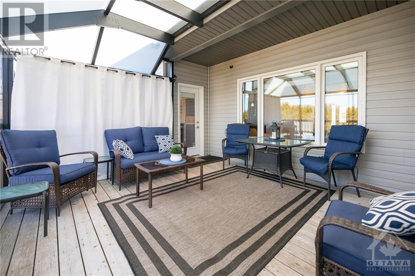
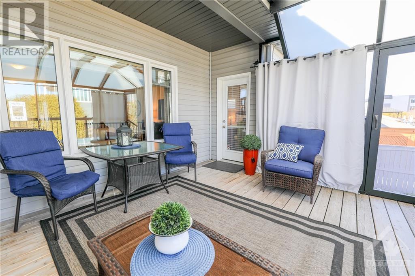
Absolutely Stunning, Energy Star home in Forest Creek! This rare 3 bdrm, 3 full bthrm bungalow is like new: Upgraded to the nines & meticulously maintained! Steps from walking trail, combining nature w/ convenience leading to Kemptville! Easy access to stores, restaurants, clinics & more. 3mins to HWY416 for an easy commute. A++ curb appeal & low maintenance backyard & quiet neighbours. Semi private w/mature hedges & a professionally installed screened sunroom ('19) w/access to the dining/kitchen & to the primary bdrm: Perfect for enjoying the outdoors & entertaining. Main level feats 9' ceilings, open concept kitchen w/quartz counters & island, a bright dining space & a spacious living rm. 2 large bdrms including a primary w/ensuite &wic, + a 2nd full bathrm. Basement beautifully finished in '15 has huge windows & large living space w/gas fp, bdrm & a 3rd full bathrm. The insulated & heated Garage is well thought out to easily fit 2 vehicles. A Turn Key Home! (id:19004)
This REALTOR.ca listing content is owned and licensed by REALTOR® members of The Canadian Real Estate Association.