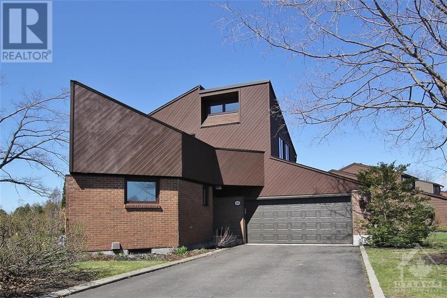
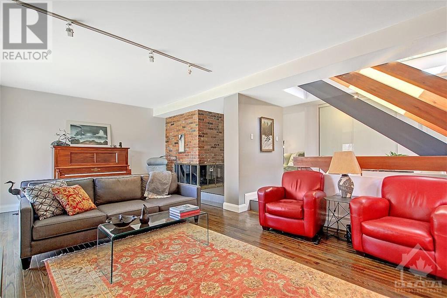
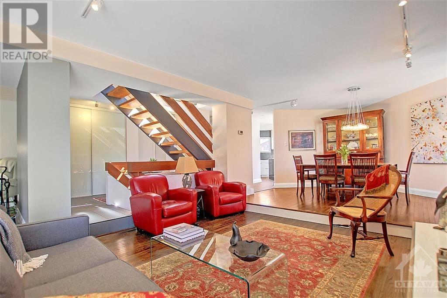
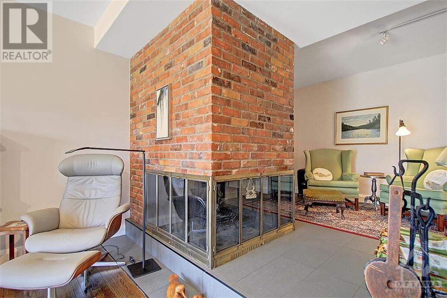
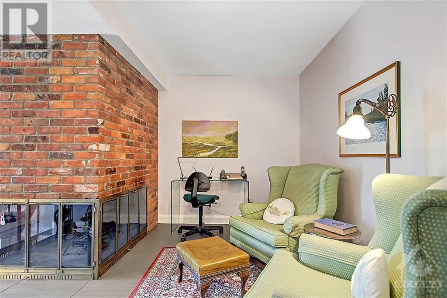
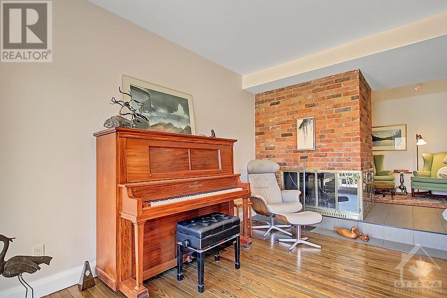
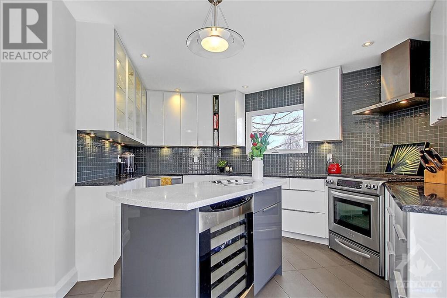
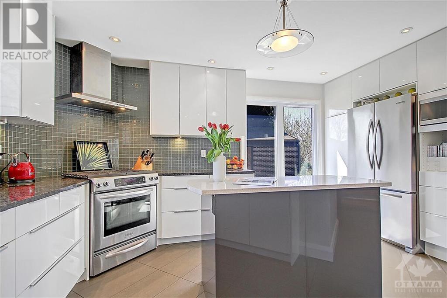
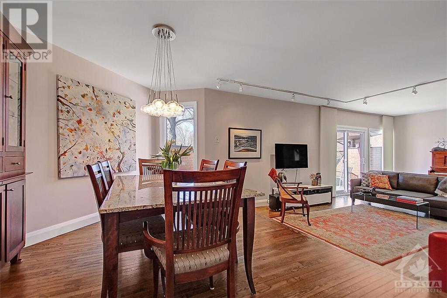
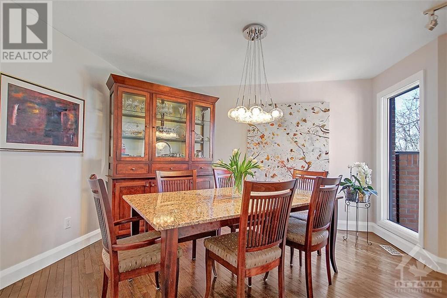
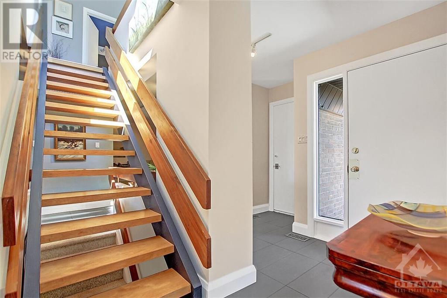
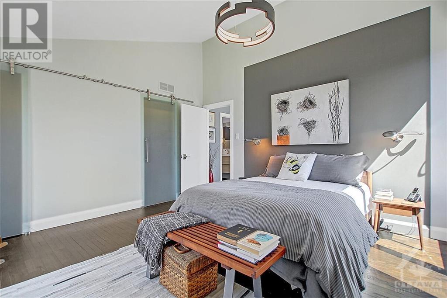
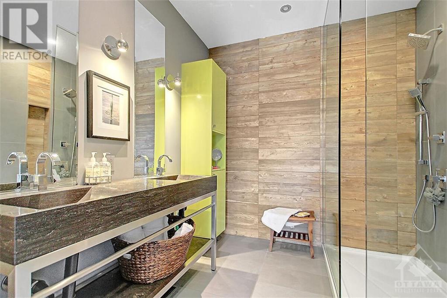
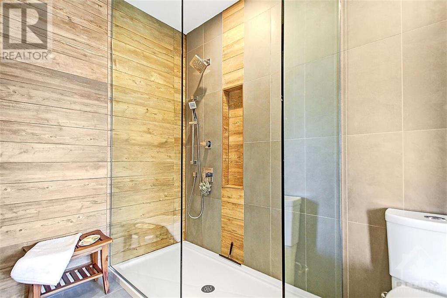
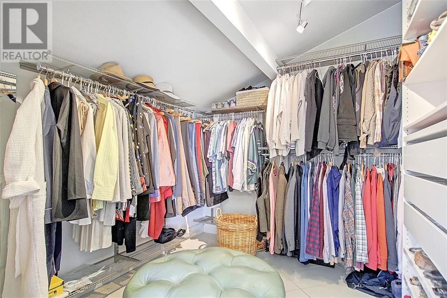
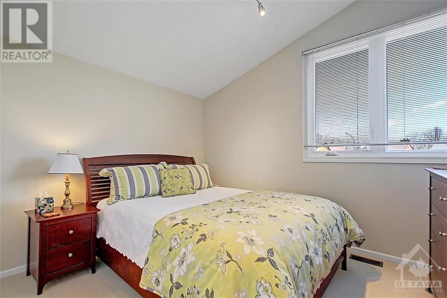
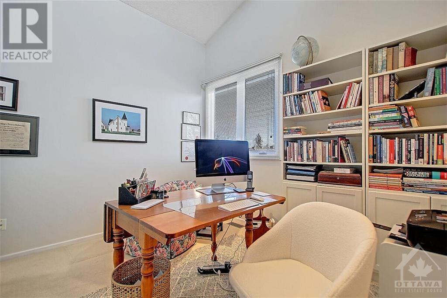
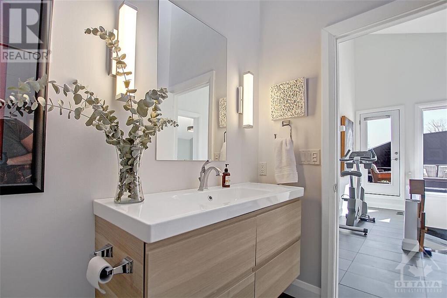
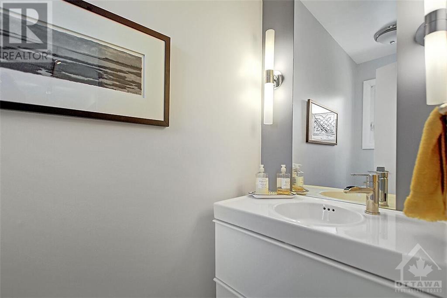
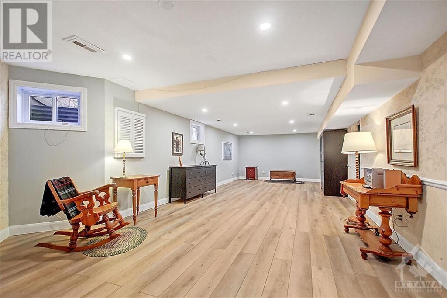
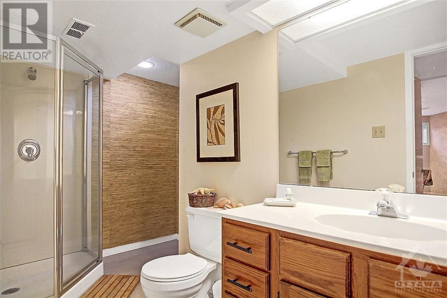
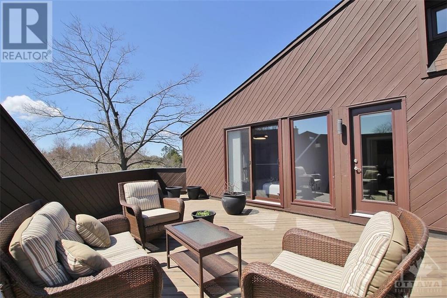
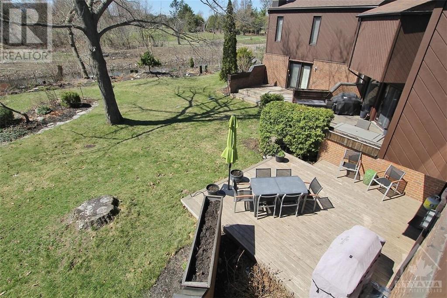
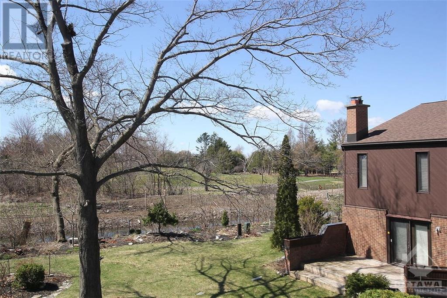
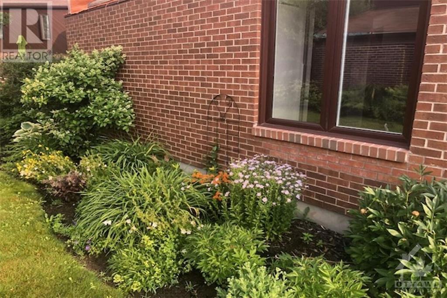
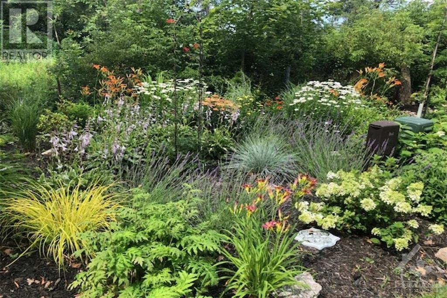
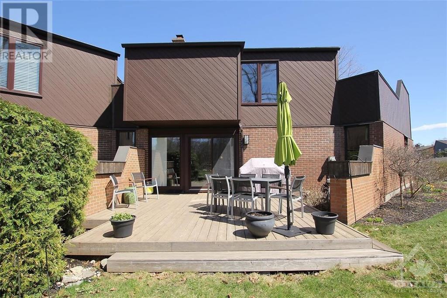
Look no further for your dream home: here it is! Part of an enclave of exclusive condos, this beauty overlooks a natural creek, manicured gardens and the sprawling expanse of the Hunt Club golf course. As you enter the townhouse, you notice how the redesigned first floor seamlessly integrates the living, dining, and kitchen areas, creating an inviting space for relaxation and entertainment. Over $150k in renovations feature a state of the art kitchen perfect for the gourmet chef. The ensuite closet and primary bath are the highlights of the second floor and the top deck feels like a retreat in this idyllic setting. Finished basement with three piece bath can be divided up into a bedroom with an expansive family room to suit your lifestyle. Minutes to the airport, McCarthy woods and shopping. Status certificate on file. Attach schedule b with your offer. 2023 hydro:$1317, gas:$2016. Vendor will pay balance of assessment before closing. Allow 24 hours for irrevocables. Come be wowed! (id:19004)
This REALTOR.ca listing content is owned and licensed by REALTOR® members of The Canadian Real Estate Association.