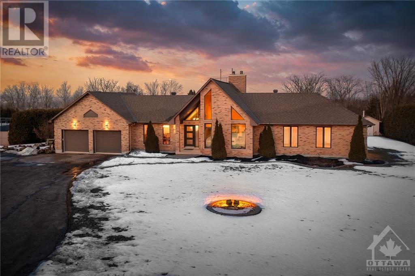
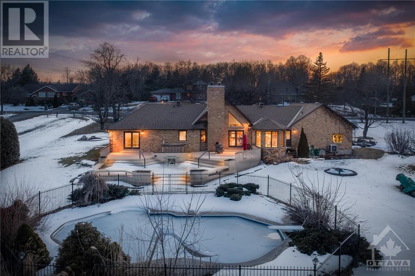
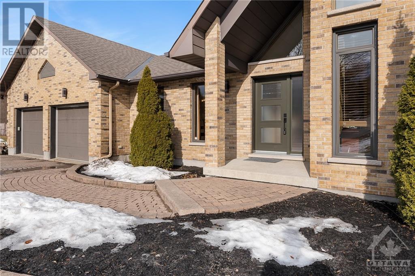
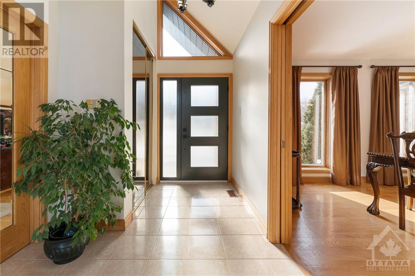
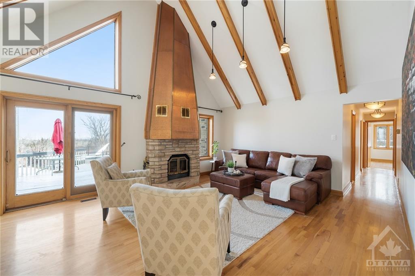
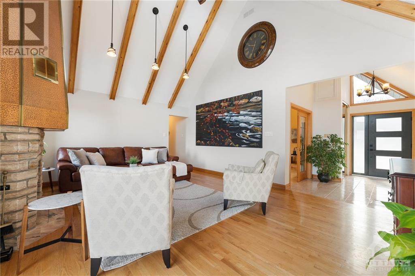
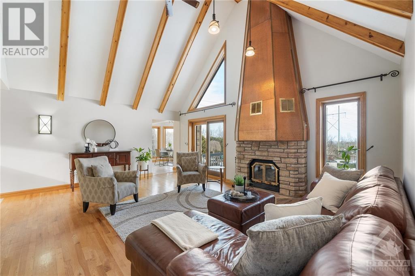
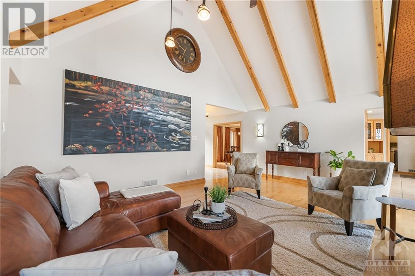
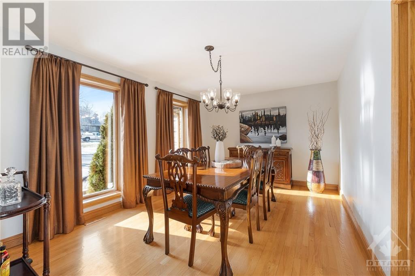
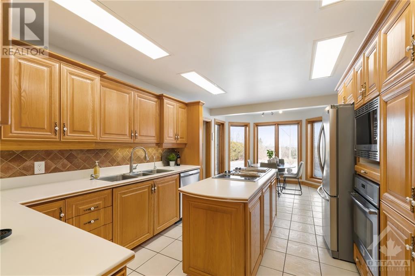
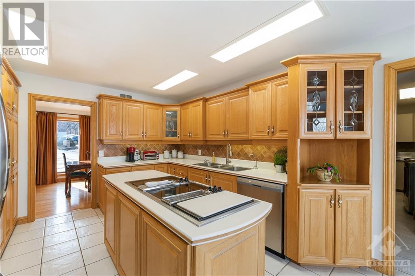
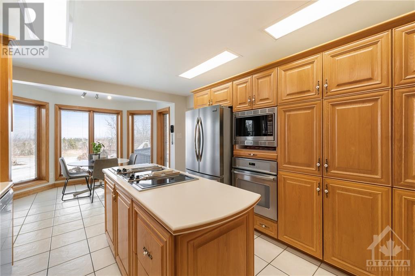
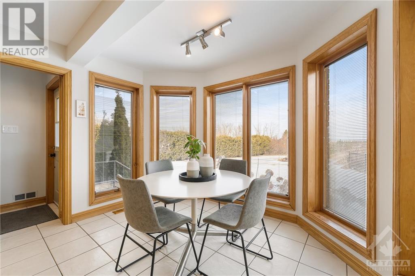
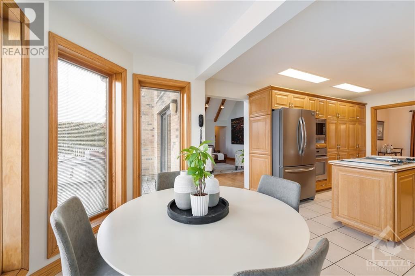
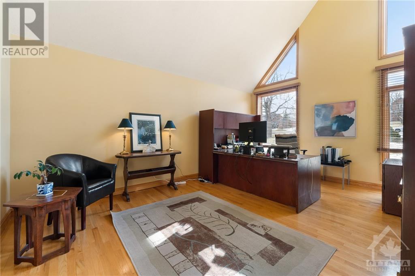
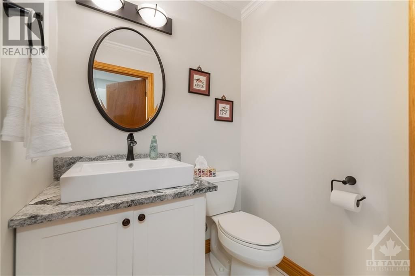
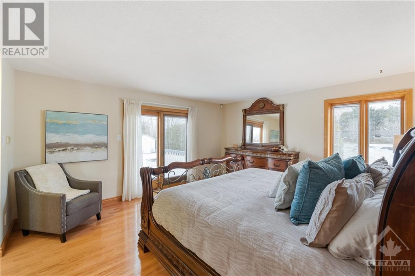
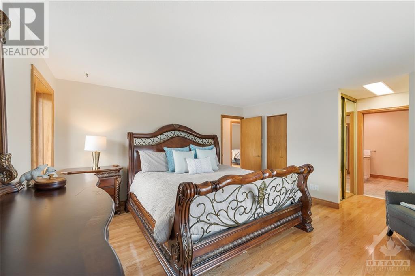
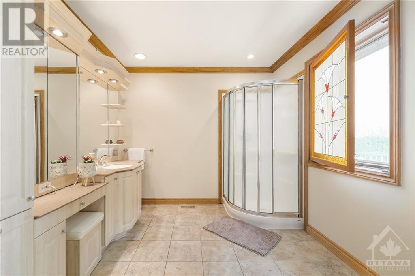
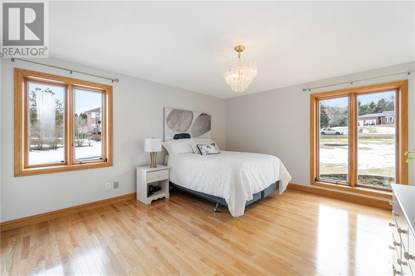
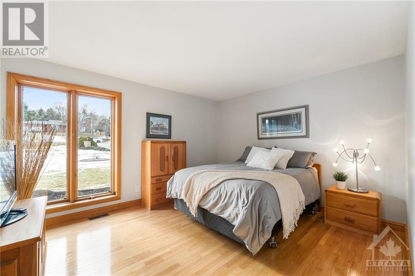
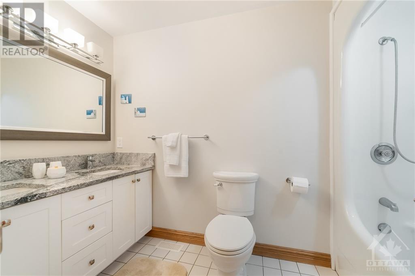
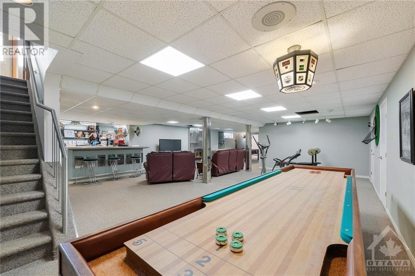
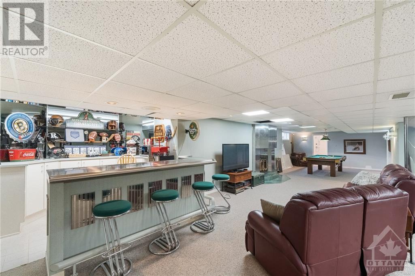
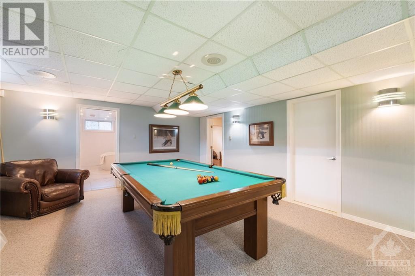
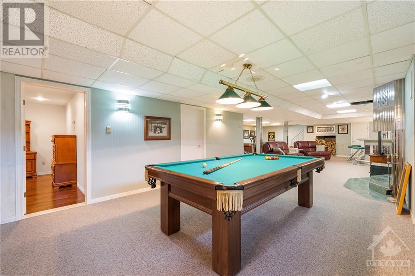
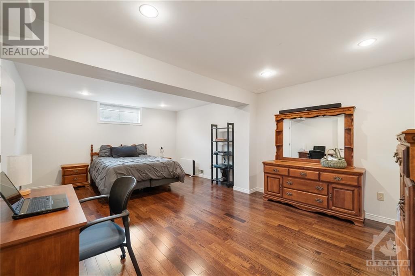
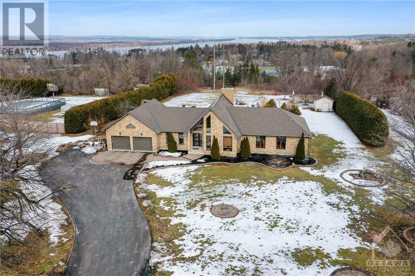
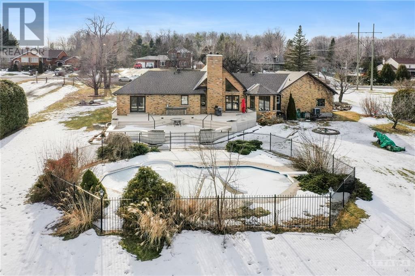
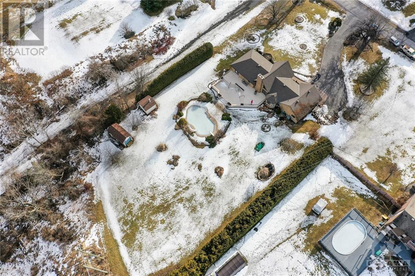
Stunning bungalow on a sprawling 1-acre lot in coveted Cumberland Ridge. The living room boasts a cathedral ceiling with rustic wood beams and cozier wood burning fireplace with stone accent surround. This home features an open layout with ample windows creating a bright, airy atmosphere. The kitchen showcases high-end stainless steel appliances, including a Jenn-Air cooktop, built-in microwave, oven, and dishwasher. The primary bedroom features a private door leading to the main deck. The lower level offers the perfect place to entertain featuring a wet bar, wood-burning fireplace, luxurious bathroom and spacious bedroom with walk in closet. Enjoy breathtaking views of the Gatineau Hills from the elevated position, with an oversized deck and a secluded backyard with an in-ground pool and stamped concrete. An ideal blend of elegance and comfort in a prime location. (id:19004)
This REALTOR.ca listing content is owned and licensed by REALTOR® members of The Canadian Real Estate Association.