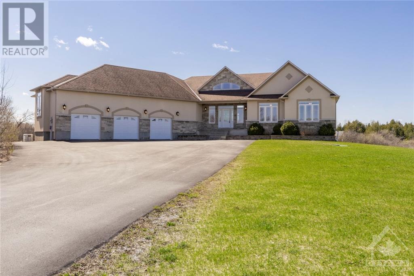
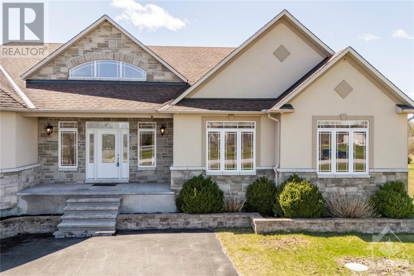
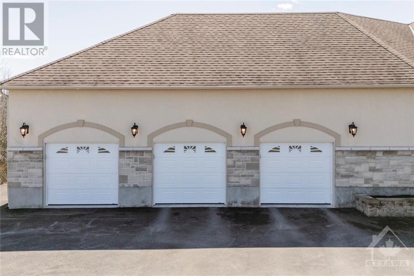
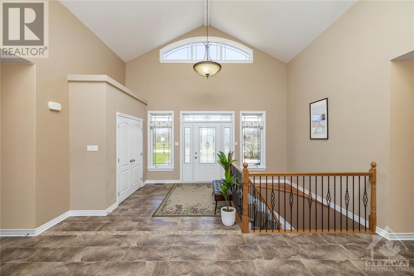
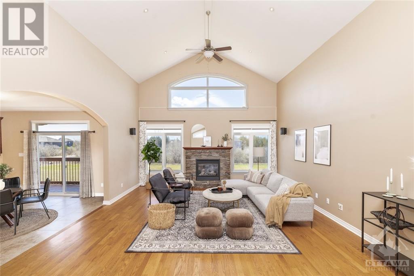
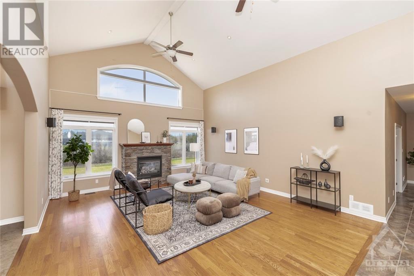
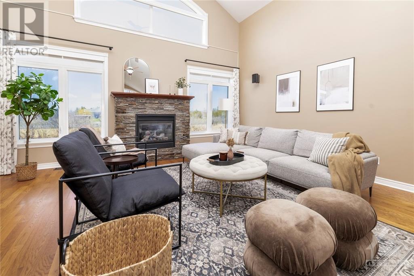
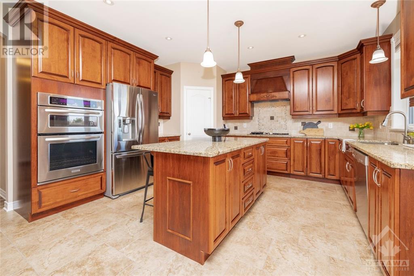
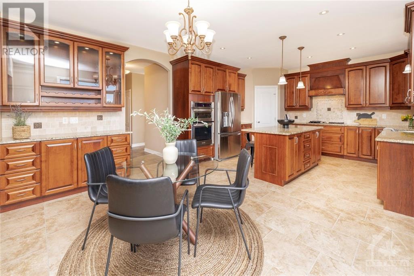

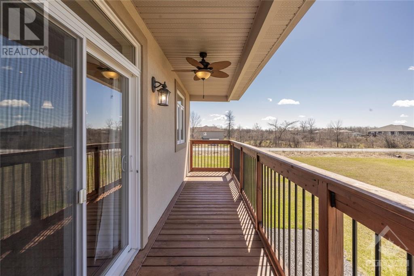
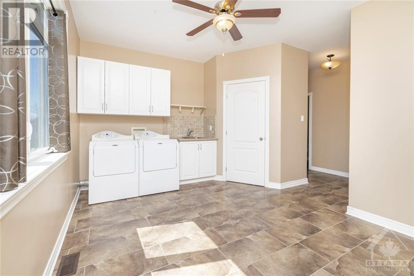
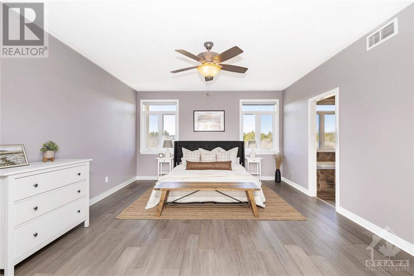
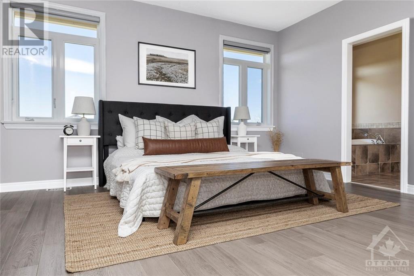
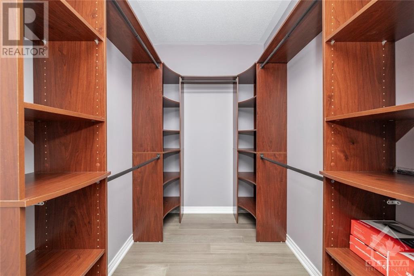
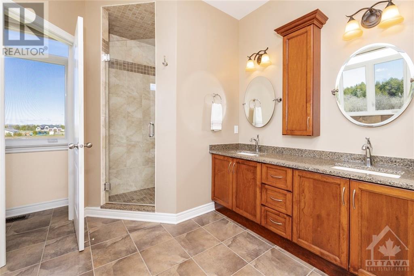
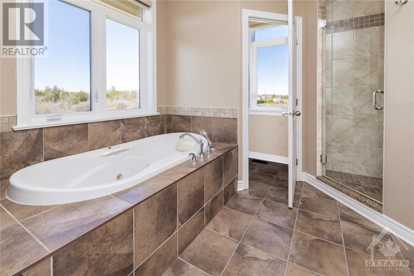
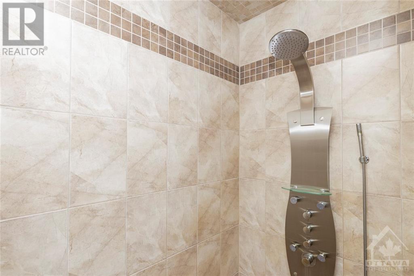
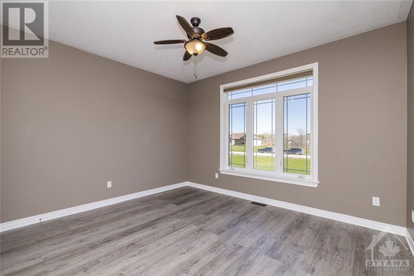
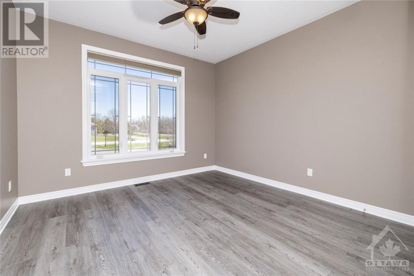
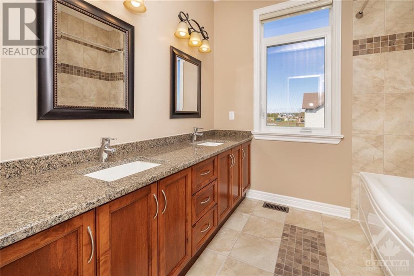
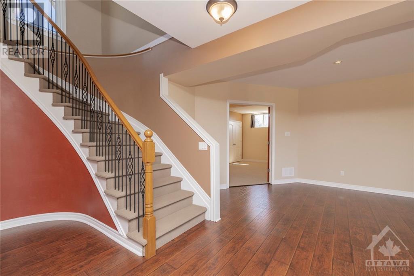
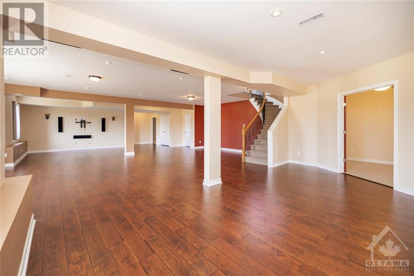
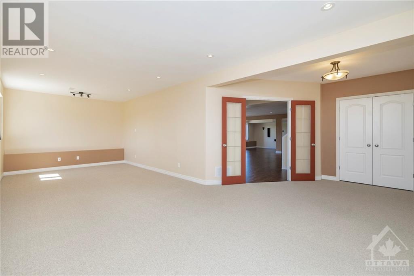
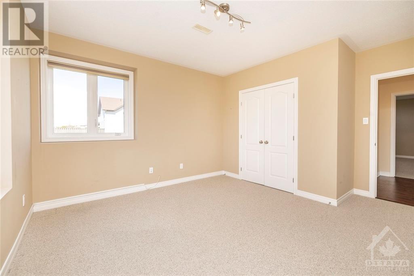
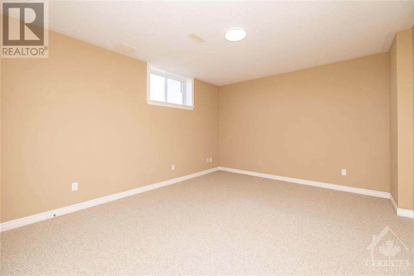
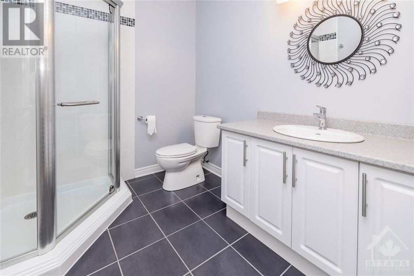
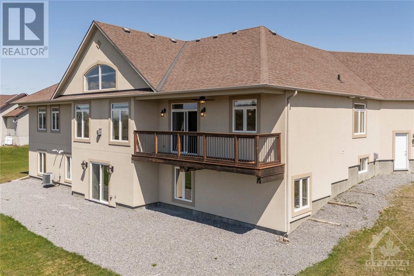
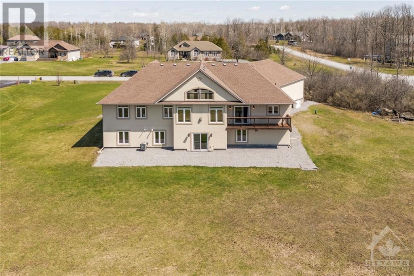
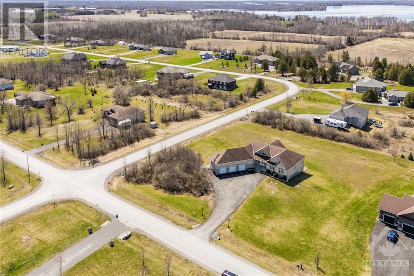
Discover the epitome of luxury living at 235 Carlbeck Drive, a remarkable 3 bed 4 bath family home plus an office, hobby rm and a den nestled on a 1.37 acre corner lot in sought-after Hayshore Estates. Step inside and be greeted by the grandeur of this exceptional home. The main level showcases a seamless flow from the inviting foyer to the spacious living area, featuring vaulted ceilings and a gas f/p. The gourmet kitchen, adorned with gorgeous wood cabinetry and s/s appliances, is a chef's delight and the adjacent dining area opens onto the covered deck. The lg main flr laundry room makes daily chores a breeze. Retreat to the primary suite, complete with a 5 pc spa-like ensuite and a lg walk-in closet. The lower level offers a walkout with loads of additional living space, ideal for guests or multi-generational living. A Generac gives peace of mind during power failures. The insulated triple car garage is perfect for all of your vehicles and toys. Welcome home! (id:19004)
This REALTOR.ca listing content is owned and licensed by REALTOR® members of The Canadian Real Estate Association.