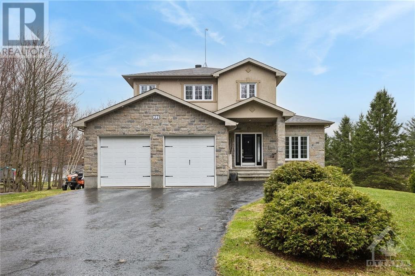
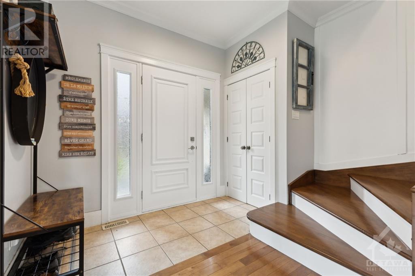
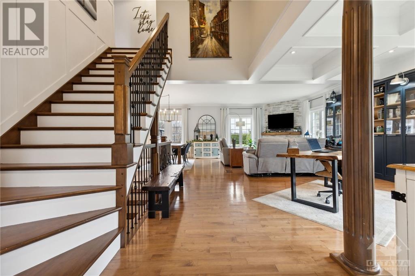
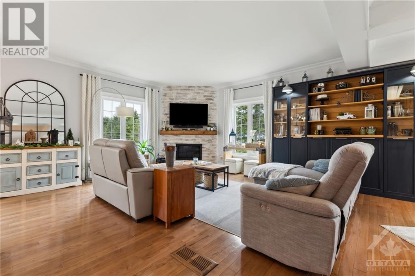
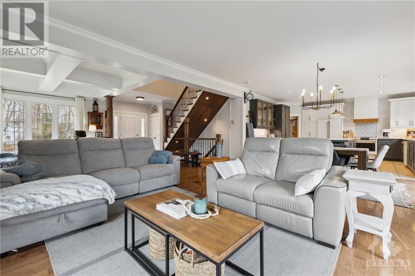
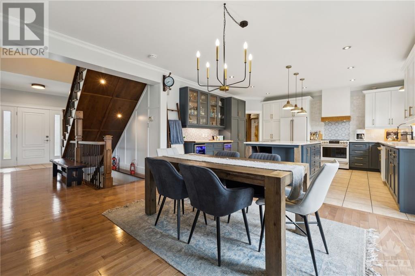
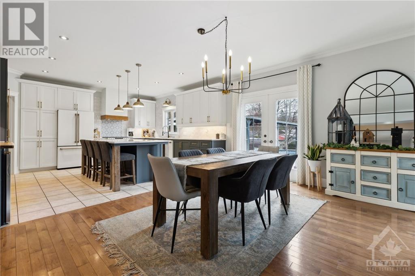
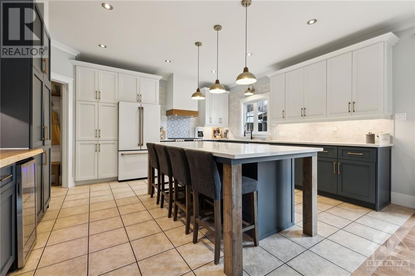
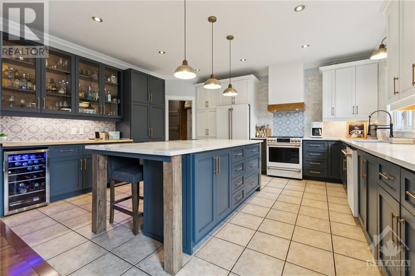
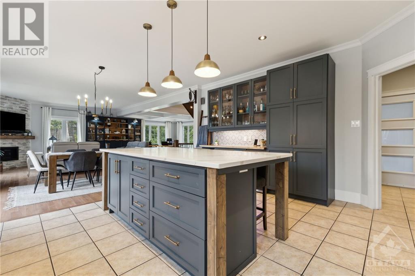
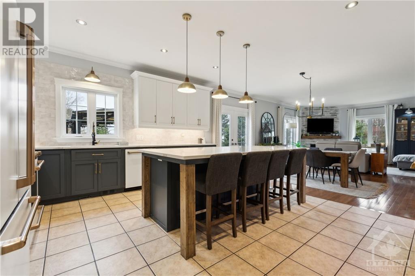
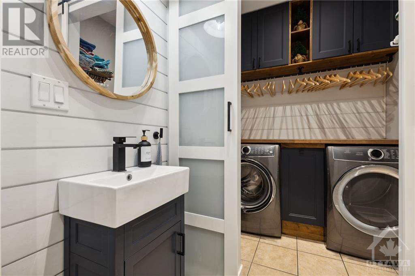
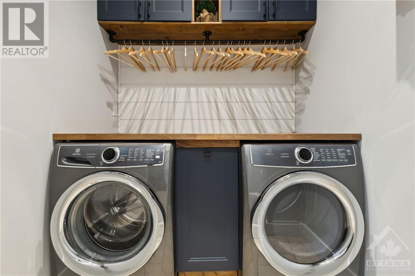
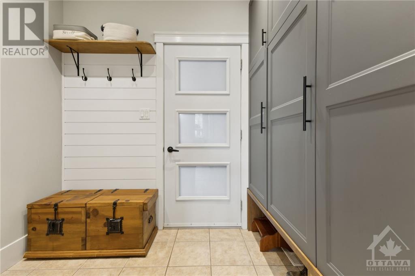
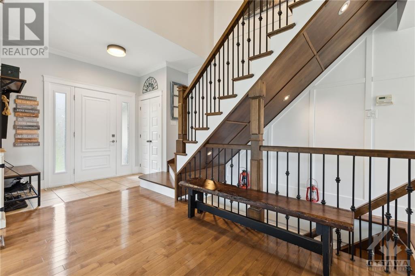
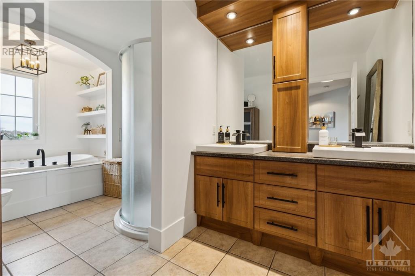
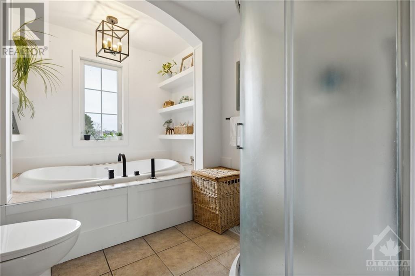
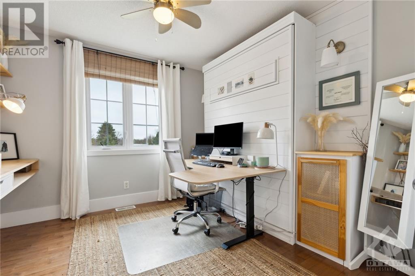
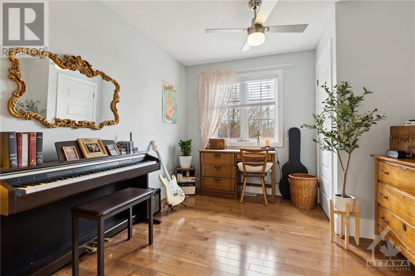
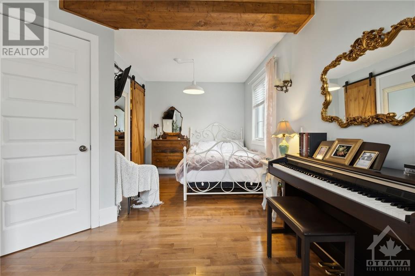
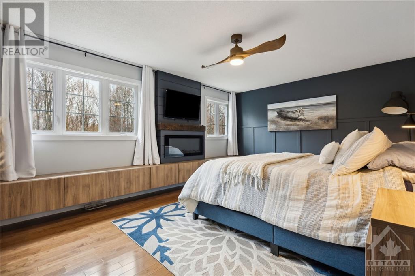
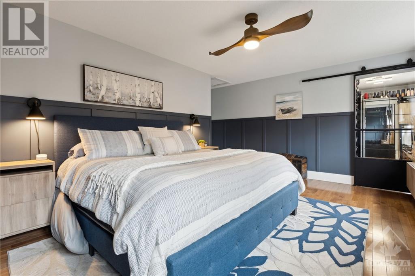
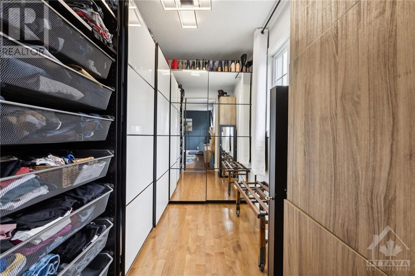
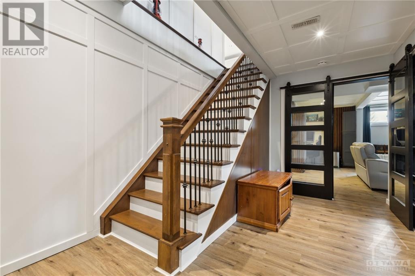
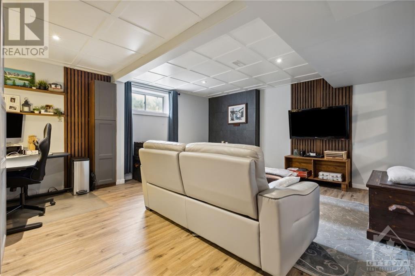
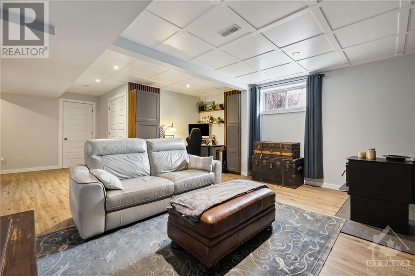
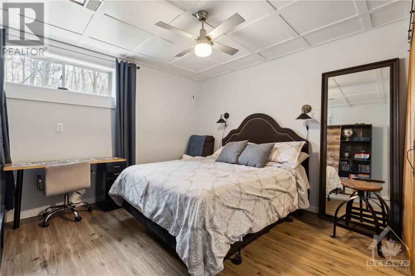
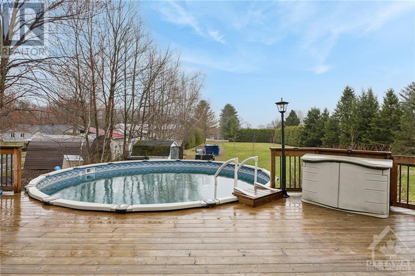
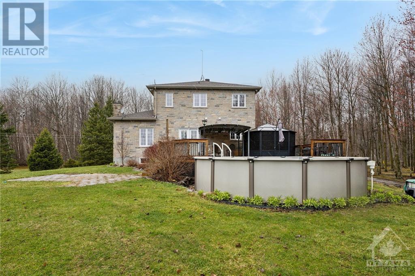
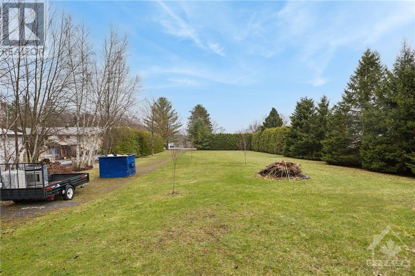
Welcome to your dream home nestled on 1 acre in a quiet neighborhood. This fully updated 5-bed home offers an open kitchen, dining & living room layout with 9â ceilings, hardwood floors & natural light. The main floor features a bonus room for versatility & a garage entry w/mudroom, laundry/powder room for added convenience. The new (2023) gourmet kitchen is equipped with/high-end appliances, quartz countertops, 8â eat-on island & bar area for entertaining. Upstairs you will find 3 spacious beds, including the primary w/walk-in closet, 1 converted into a home-office for privacy & 1 full main bath. The fully finished basement features radiant floor heating, 2 add/beds, 1 full bath and expansive family room. The lowel-level could easily be converted into a secondary dwelling w/private entrance. Embrace outdoor bliss w/pool & hot tub on a large deck surrounded by mature trees. Make every day extraordinary in this haven of modern sophistication and natural beauty! (id:19004)
This REALTOR.ca listing content is owned and licensed by REALTOR® members of The Canadian Real Estate Association.