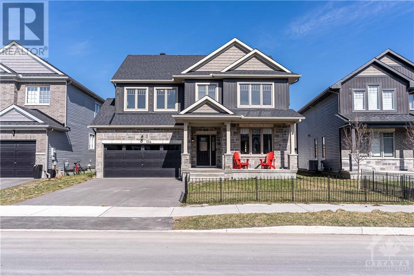
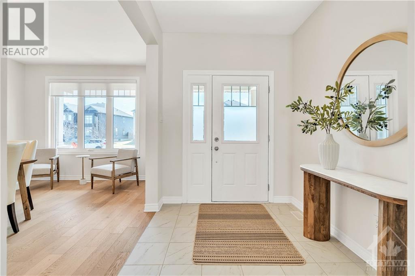
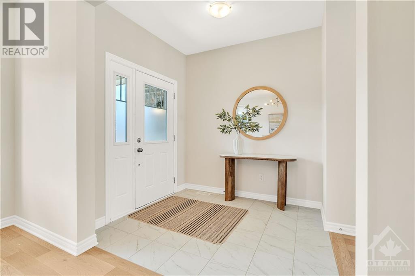
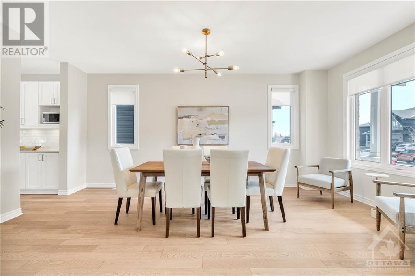
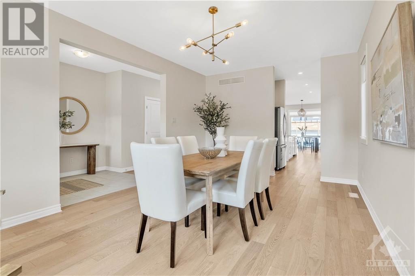
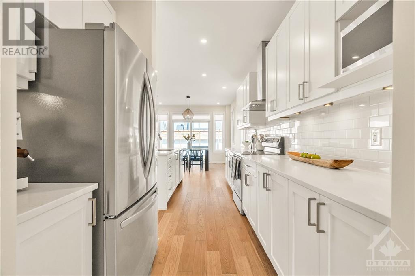
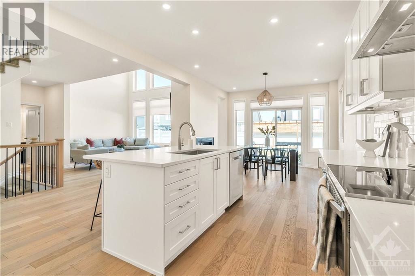
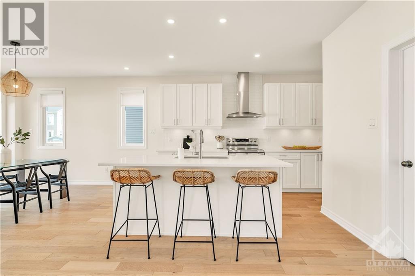
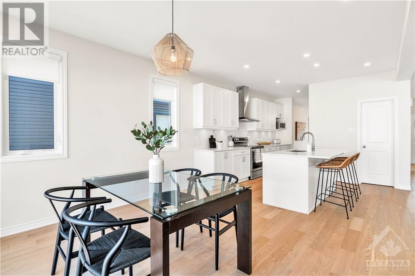
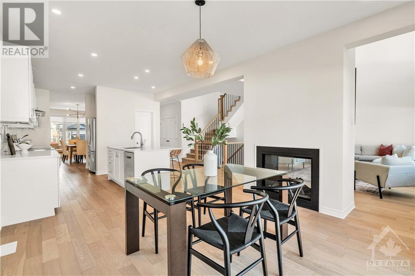
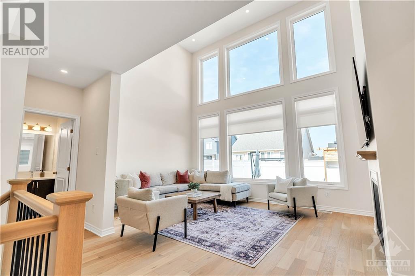
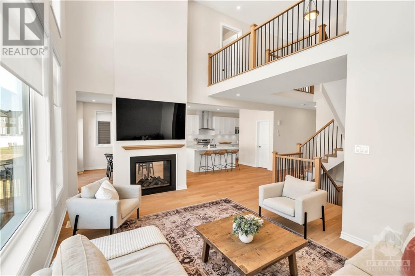
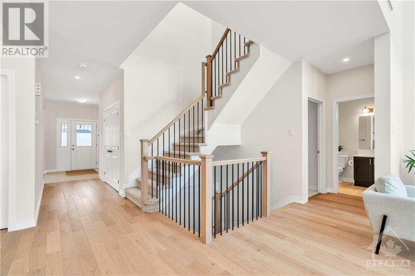
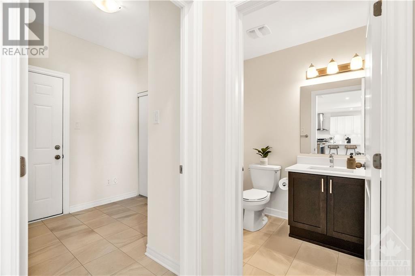
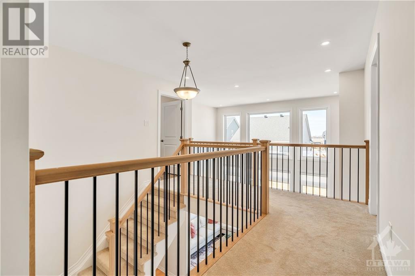
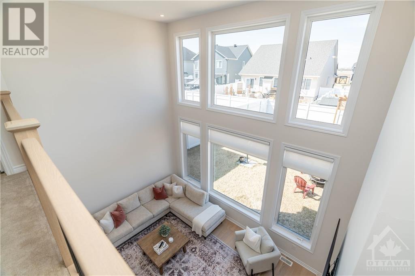
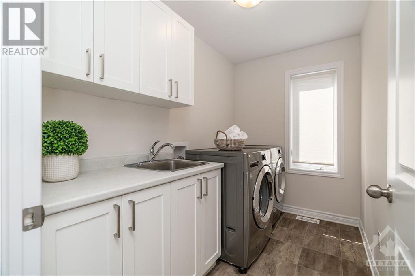
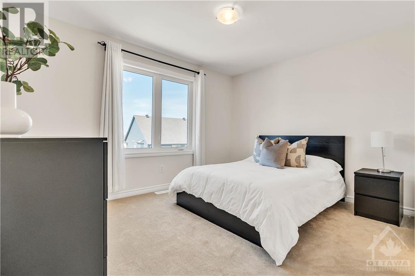
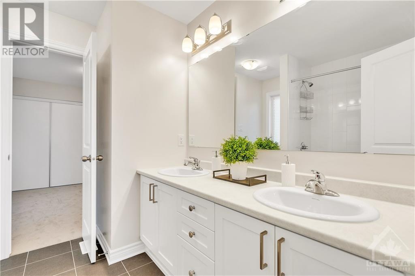
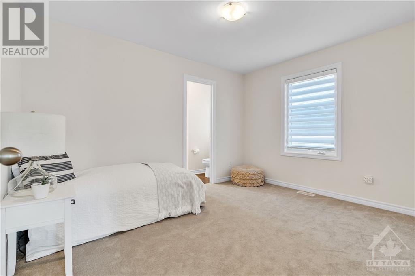
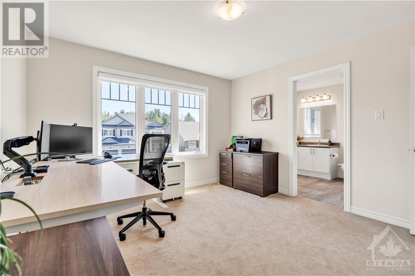
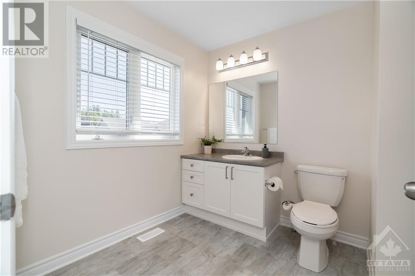
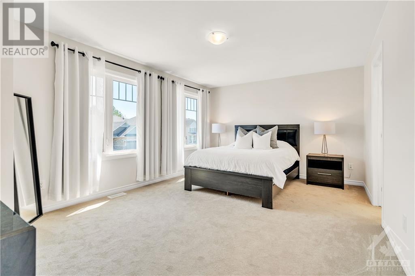
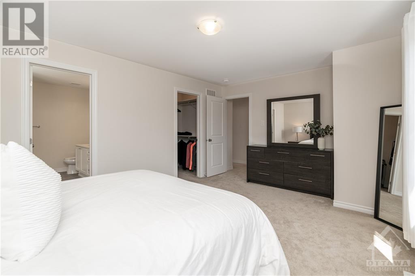
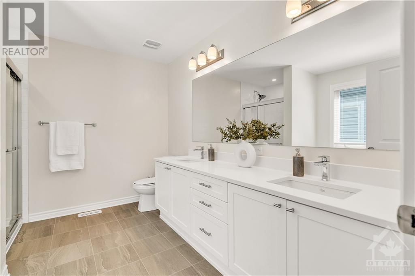
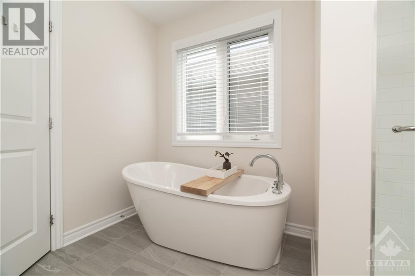
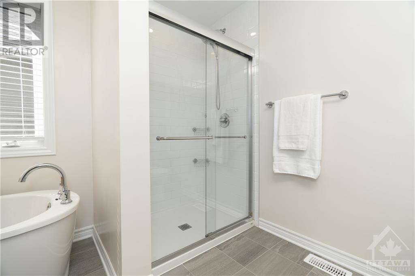
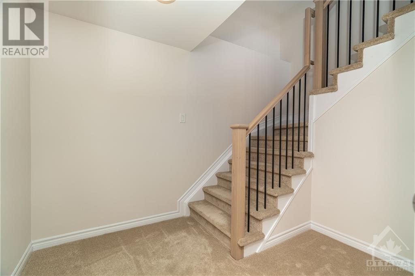
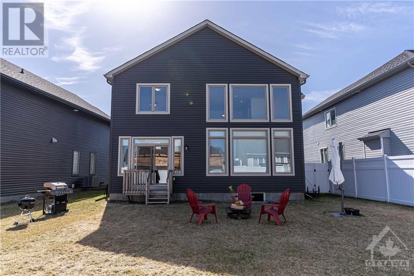
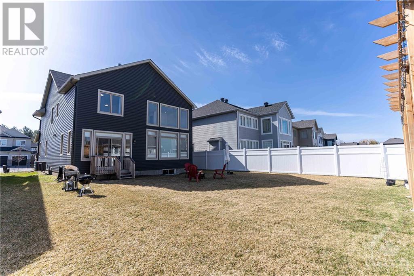
Crafted in 2021 by Phoenix Homes, this 4 bed, 4 bath Rutherford model spans 2800+ sqft of luxurious living space. Step inside to wide plank hardwood floors, soaring 9' ceilings & feature two-sided gas FP in the expansive open-to-above living rm. Upgraded kitchen feat. 39â cabinets w/ under-mount lights, enlarged island & quartz counters offers a culinary haven. Formal dining w/ample space to host family gatherings. Upgraded open-to-below spiral staircase leads to 2nd-floor highlighted by 4 beds + 3 FULL bathrms, 2 w/ their own ensuites, as well as a jack-and-jill bathrm shared by the other 2 bdrms. Needless to say, there should be no arguing over who's hogging the shower! A thoughtfully placed laundry rm away from the bedrooms rounds out 2nd floor. Complete with a double car garage, mudroom, main floor powder room, and a full-height basement with future bathroom rough-in, this home caters to the needs of modern families seeking comfort, style, and functionality. Assoc. fee $207.99/mo. (id:19004)
This REALTOR.ca listing content is owned and licensed by REALTOR® members of The Canadian Real Estate Association.